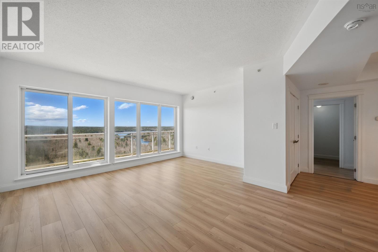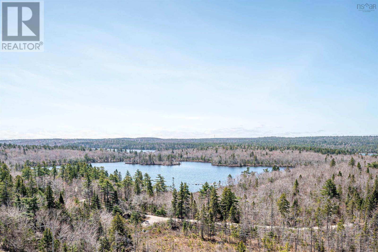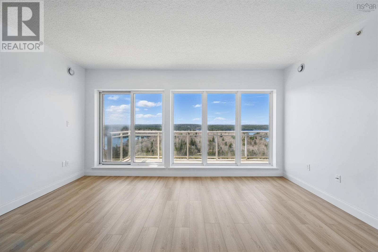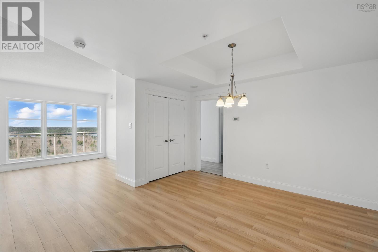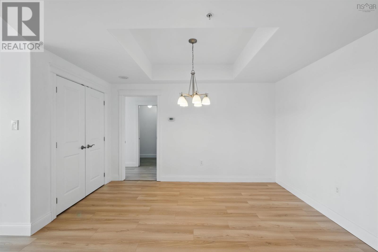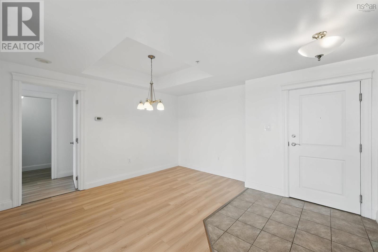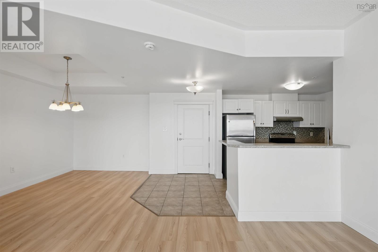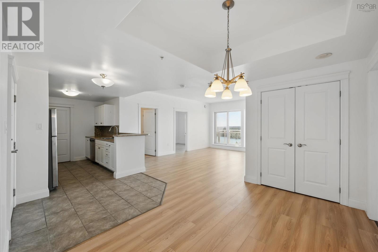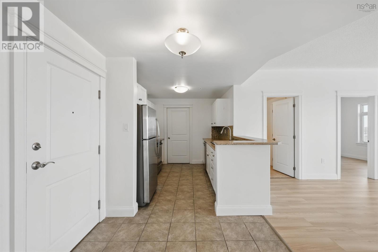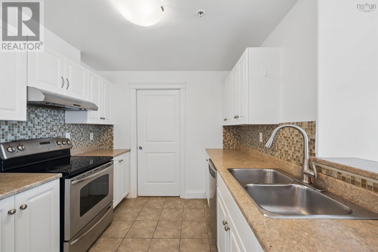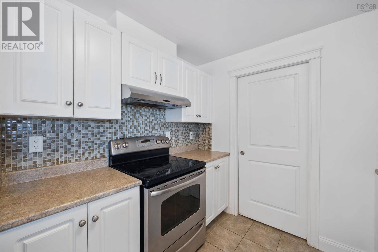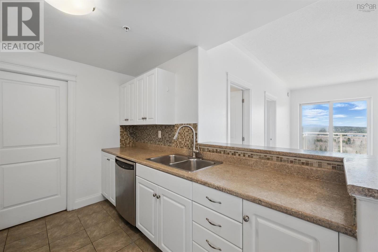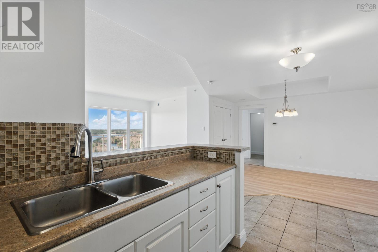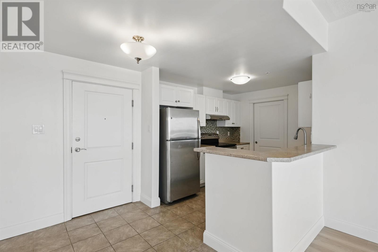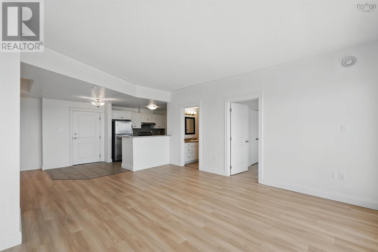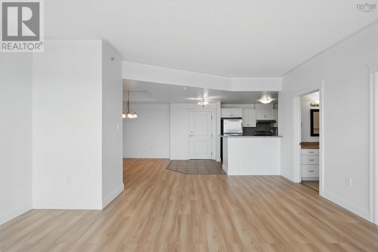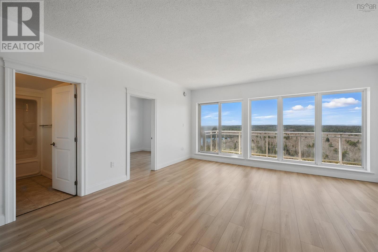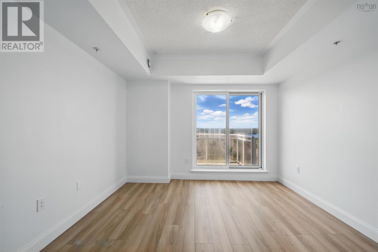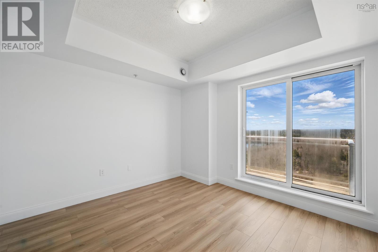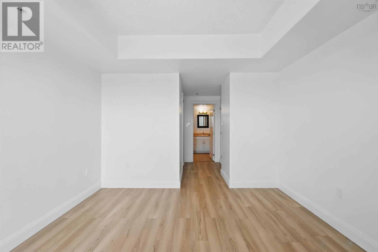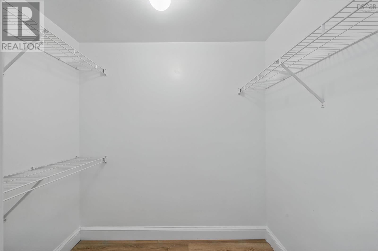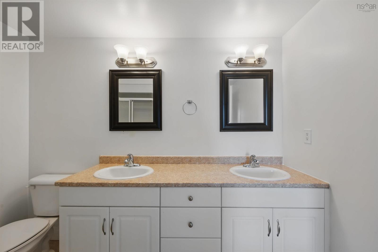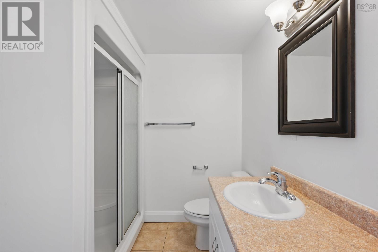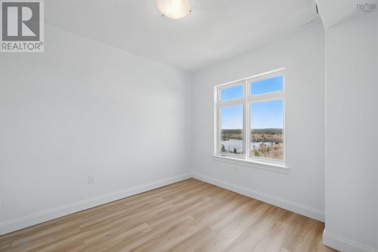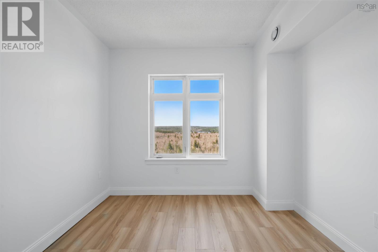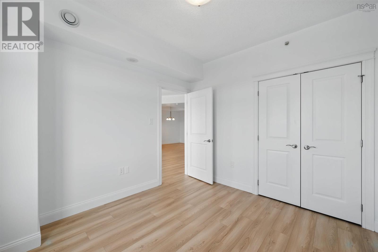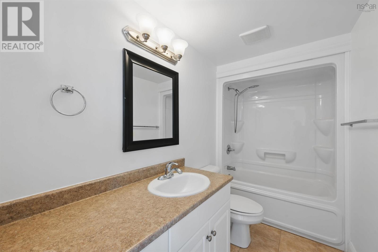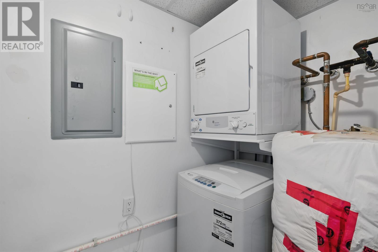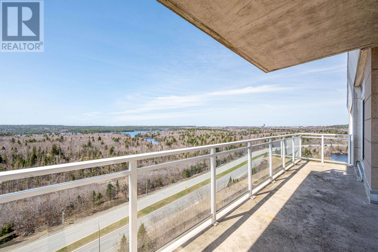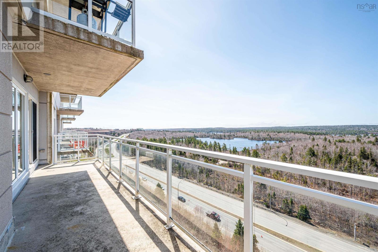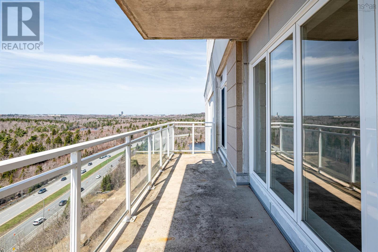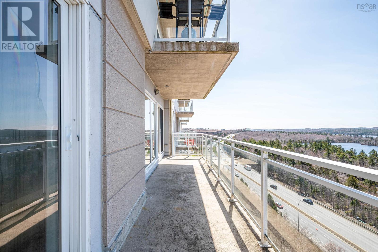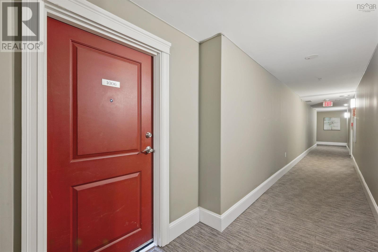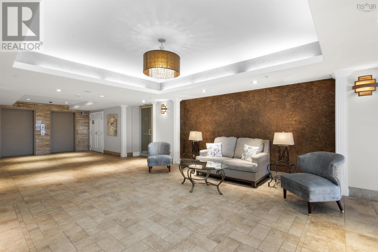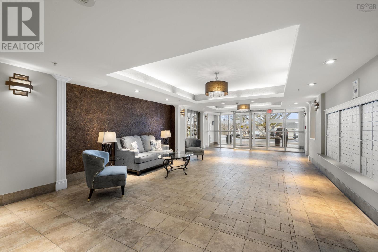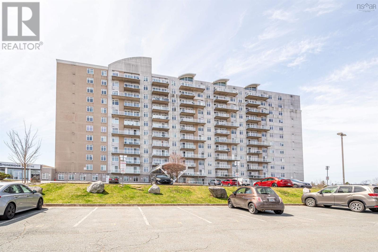1006 60 Walter Havill Drive Halifax, Nova Scotia B3N 0A9
$449,900Maintenance,
$501.60 Monthly
Maintenance,
$501.60 MonthlyBright and inviting 2 Bedroom and 2 full bathroom condo. This well designed condo features a spacious master suite with a walk in closet, double window and a private ensuite boasting a 4 foot corner seat shower and double vanity. The second bedroom and full bath offer comfort and flexibility for guests or family. Natural light pours into the expansive balcony and sunlit living room, creating a warm and welcoming space. The chef inspired kitchen makes meal prep a joy, while the cozy dining area is perfect for everyday meals or special moments. A thoughtfully placed storage/ laundry room adds convenience to this stylish and functional home. Come visit today! (id:45785)
Property Details
| MLS® Number | 202509803 |
| Property Type | Single Family |
| Neigbourhood | Fairmount Ridge |
| Community Name | Halifax |
Building
| Bathroom Total | 2 |
| Bedrooms Above Ground | 2 |
| Bedrooms Total | 2 |
| Constructed Date | 2012 |
| Cooling Type | Heat Pump |
| Exterior Finish | Stone |
| Flooring Type | Laminate, Tile |
| Foundation Type | Poured Concrete |
| Stories Total | 1 |
| Size Interior | 1,035 Ft2 |
| Total Finished Area | 1035 Sqft |
| Type | Apartment |
| Utility Water | Municipal Water |
Parking
| Garage | |
| Underground | |
| Paved Yard |
Land
| Acreage | No |
| Sewer | Municipal Sewage System |
| Size Total Text | Under 1/2 Acre |
Rooms
| Level | Type | Length | Width | Dimensions |
|---|---|---|---|---|
| Main Level | Kitchen | 10.5 x 8.2 | ||
| Main Level | Living Room | 16.9 x 12.2 | ||
| Main Level | Dining Room | 10.0 x 12.8 | ||
| Main Level | Primary Bedroom | 11.6 x 11.5 | ||
| Main Level | Ensuite (# Pieces 2-6) | 9.2 x 6.9 | ||
| Main Level | Bedroom | 10.0 x 10.10 | ||
| Main Level | Bath (# Pieces 1-6) | 9.8 x 4.8 | ||
| Main Level | Utility Room | 4.2 x 8.2 |
https://www.realtor.ca/real-estate/28259063/1006-60-walter-havill-drive-halifax-halifax
Contact Us
Contact us for more information
Michael Walling
www.ververealty.ca/
https://www.facebook.com/VerveBrosRealty/
226 Broad Street, Unit 102
Bedford, Nova Scotia B4B 2M9

