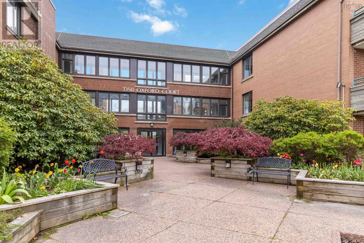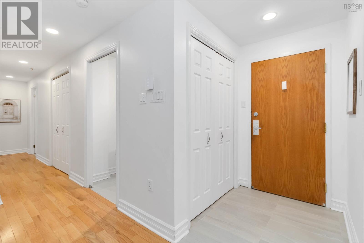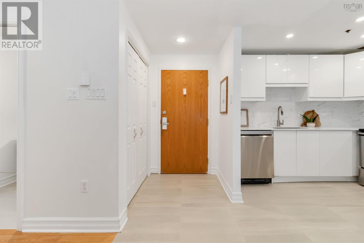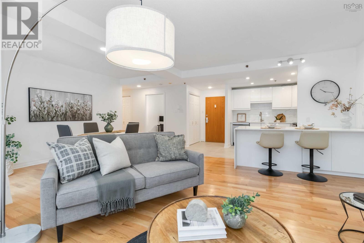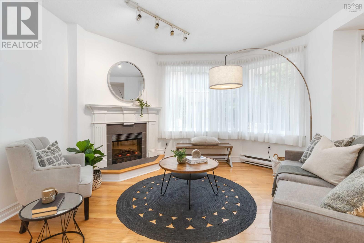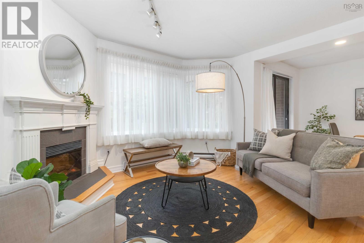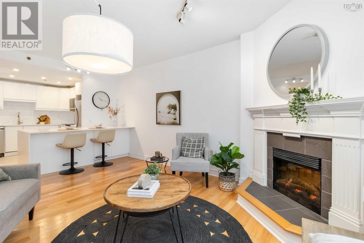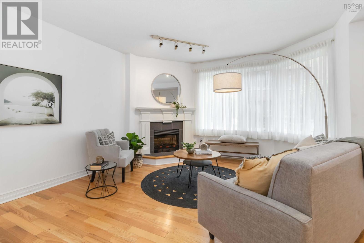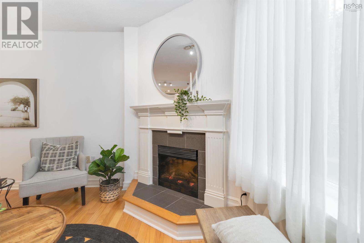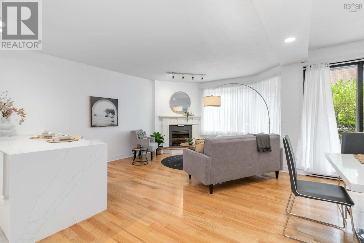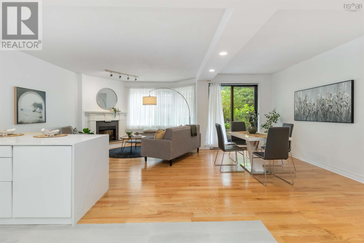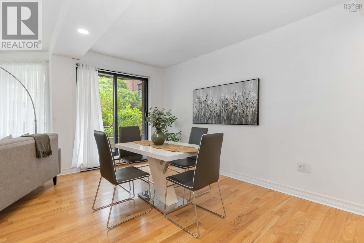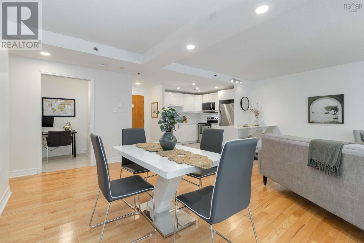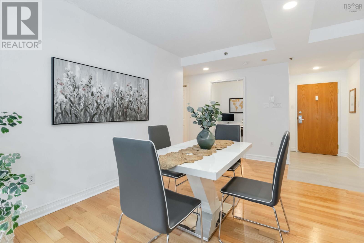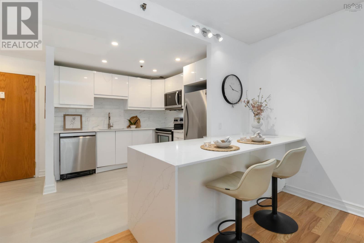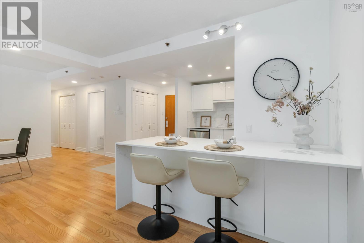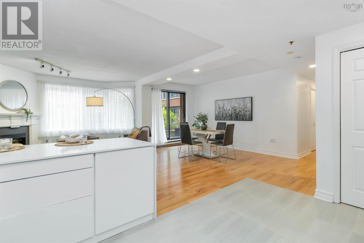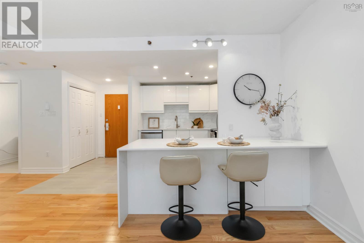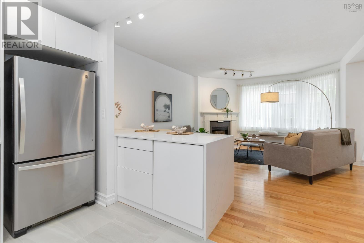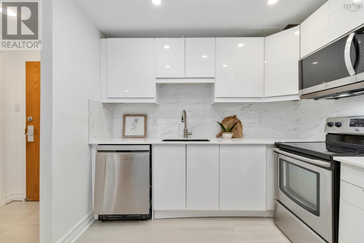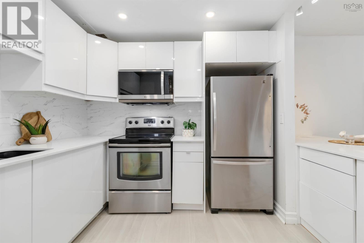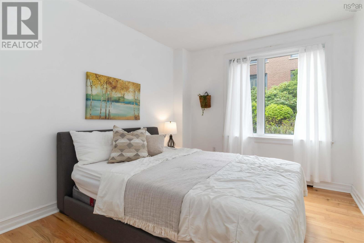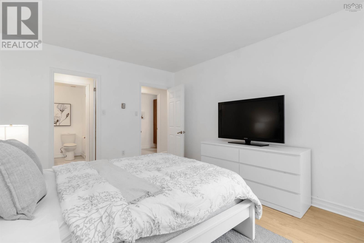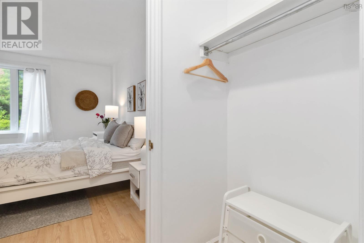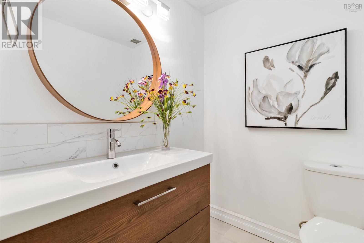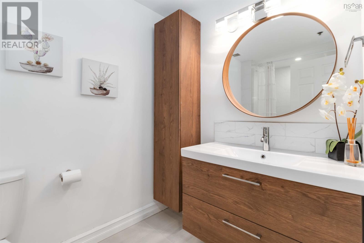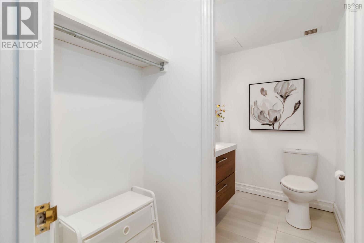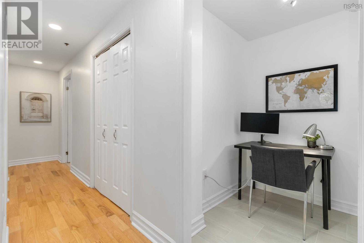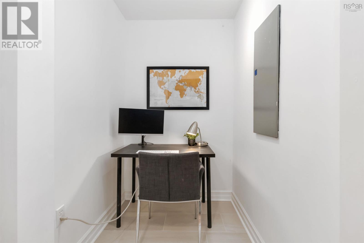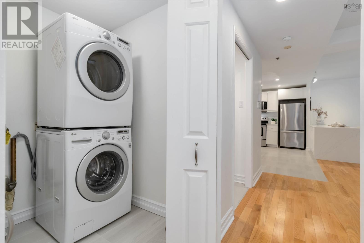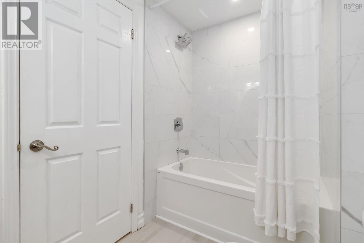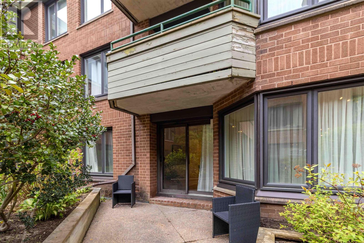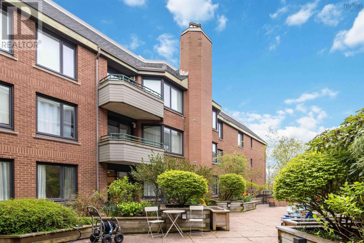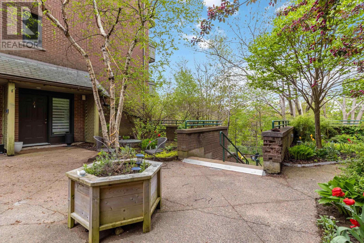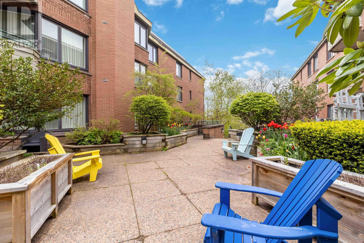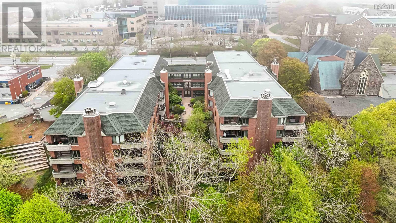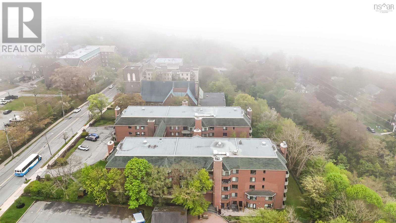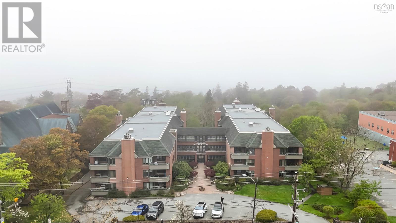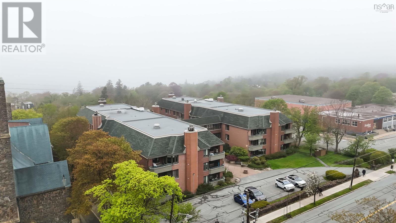101 1350 Oxford Court Halifax, Nova Scotia B3H 3Y8
$729,000Maintenance,
$630.08 Monthly
Maintenance,
$630.08 MonthlyWelcome to Oxford Court A Converted Condo in the Heart of Halifaxs South End. Tucked away in a peaceful, park-like setting surrounded by mature trees, this spacious ground-level 2-bedroom + den/office, 2-bath condo offers the perfect combination of comfort, convenience, and charm. Inside, you'll find a bright, open-concept living and dining area with large windows, beautiful hardwood floors, and an electric fireplace. Step through your patio doors to enjoy your own private garden space, a rare urban oasis. This well-maintained unit features in-unit laundry, and a flexible den or office space ideal for remote work or study. Additional perks include underground assigned parking, a separate storage unit, and the peace of mind that comes with a live-in superintendent. Condo fees include water, building insurance, exterior maintenance, parking, and more, offering true worry-free living. There is room to add another bath and bedroom if needed. Ideally located just steps from Dalhousie University, University of Kings College, and within walking distance of Saint Marys University and Halifaxs major hospitals, this condo is perfect for professionals, downsizers, or those seeking a prime investment property. Whether you're an owner-occupier, a parent investing for a student, or a buyer seeking strong rental demand, this condo checks every box. Just a short stroll to the Downtown core, cafés, the Waegwoltic Club, and public transit, Oxford Court puts the best of Halifax at your doorstep. (id:45785)
Open House
This property has open houses!
2:00 pm
Ends at:4:00 pm
Property Details
| MLS® Number | 202511573 |
| Property Type | Single Family |
| Community Name | Halifax |
| Amenities Near By | Park, Playground, Public Transit, Shopping, Place Of Worship |
| Community Features | Recreational Facilities, School Bus |
| Features | Sloping, Balcony |
Building
| Bathroom Total | 2 |
| Bedrooms Above Ground | 2 |
| Bedrooms Total | 2 |
| Appliances | Oven, Range - Electric, Dishwasher, Dryer, Washer, Freezer, Intercom, Microwave Range Hood Combo |
| Basement Type | None |
| Constructed Date | 1985 |
| Exterior Finish | Brick |
| Fireplace Present | Yes |
| Flooring Type | Ceramic Tile, Engineered Hardwood, Laminate |
| Foundation Type | Poured Concrete |
| Half Bath Total | 1 |
| Stories Total | 1 |
| Size Interior | 1,090 Ft2 |
| Total Finished Area | 1090 Sqft |
| Type | Apartment |
| Utility Water | Municipal Water |
Parking
| Garage | |
| Underground |
Land
| Acreage | No |
| Land Amenities | Park, Playground, Public Transit, Shopping, Place Of Worship |
| Landscape Features | Landscaped |
| Sewer | Municipal Sewage System |
| Size Total Text | 1/2 - 1 Acre |
Rooms
| Level | Type | Length | Width | Dimensions |
|---|---|---|---|---|
| Main Level | Living Room | 13.2x18.1 | ||
| Main Level | Dining Room | 8.5x16.8 | ||
| Main Level | Kitchen | 8.1x8.6 | ||
| Main Level | Den | 4.7x6 | ||
| Main Level | Primary Bedroom | 11.2x14.5 | ||
| Main Level | Ensuite (# Pieces 2-6) | 4.11x5.10 | ||
| Main Level | Bedroom | 9.5x11.10 | ||
| Main Level | Bath (# Pieces 1-6) | 9.5x5.5 | ||
| Main Level | Laundry Room | 5.8x6 |
https://www.realtor.ca/real-estate/28335814/101-1350-oxford-court-halifax-halifax
Contact Us
Contact us for more information

Bonnie Hutchins
(902) 445-3695
www.bonniehutchins.ca/
397 Bedford Hwy
Halifax, Nova Scotia B3M 2L3

