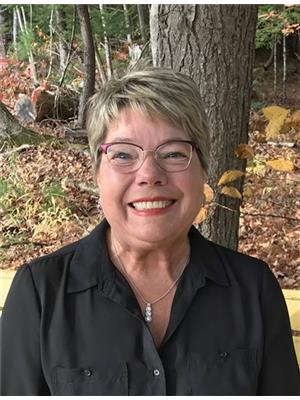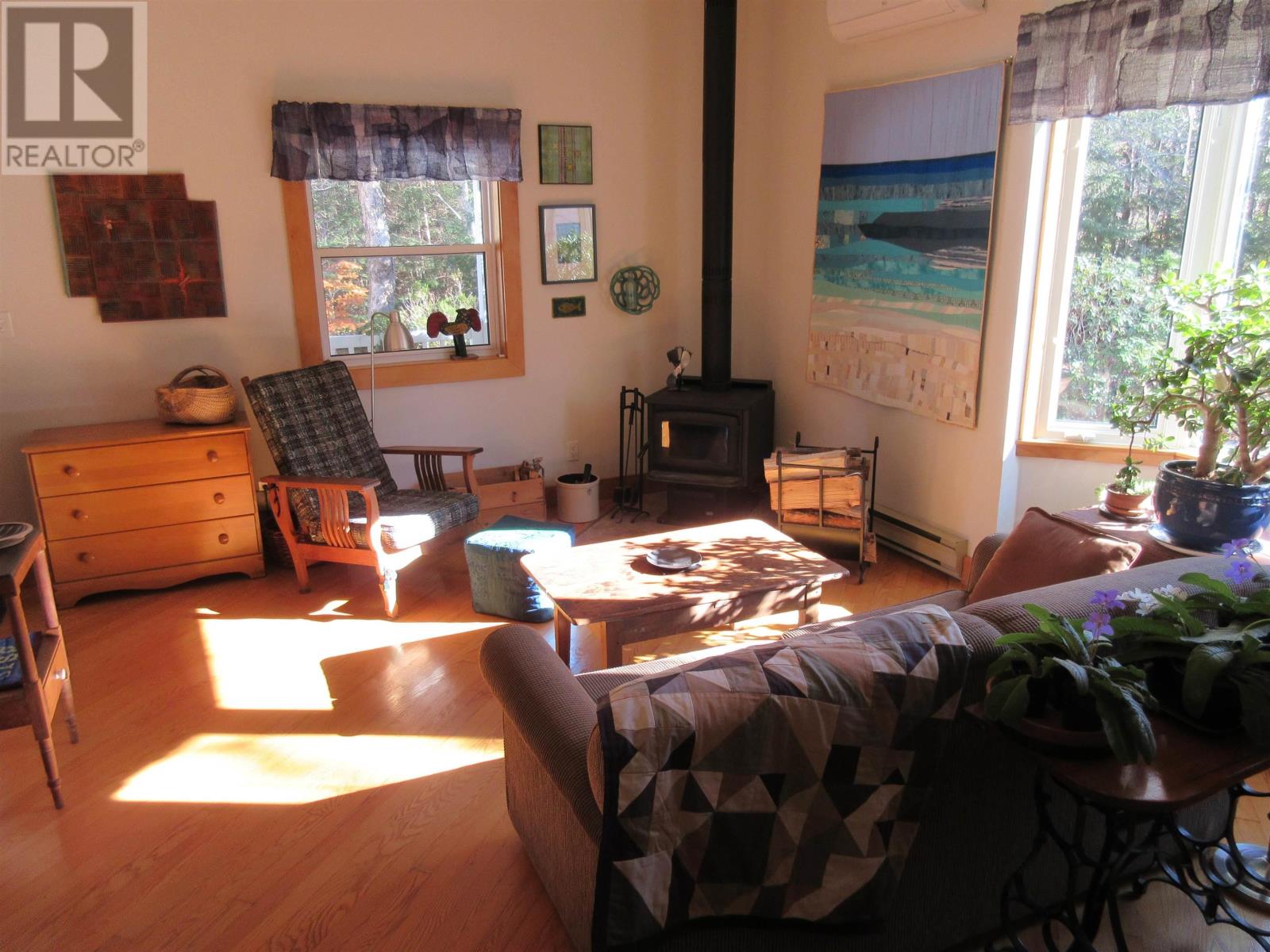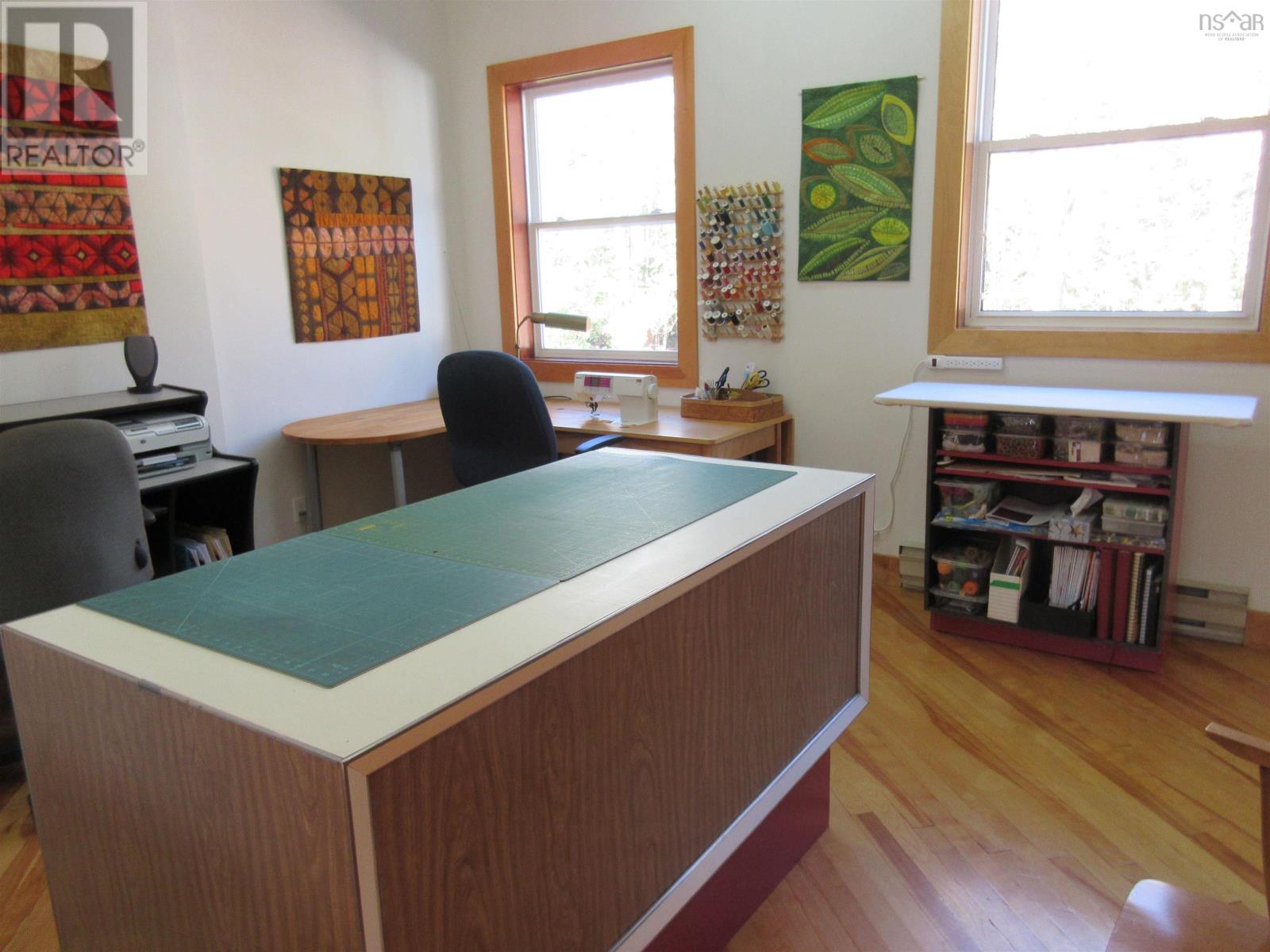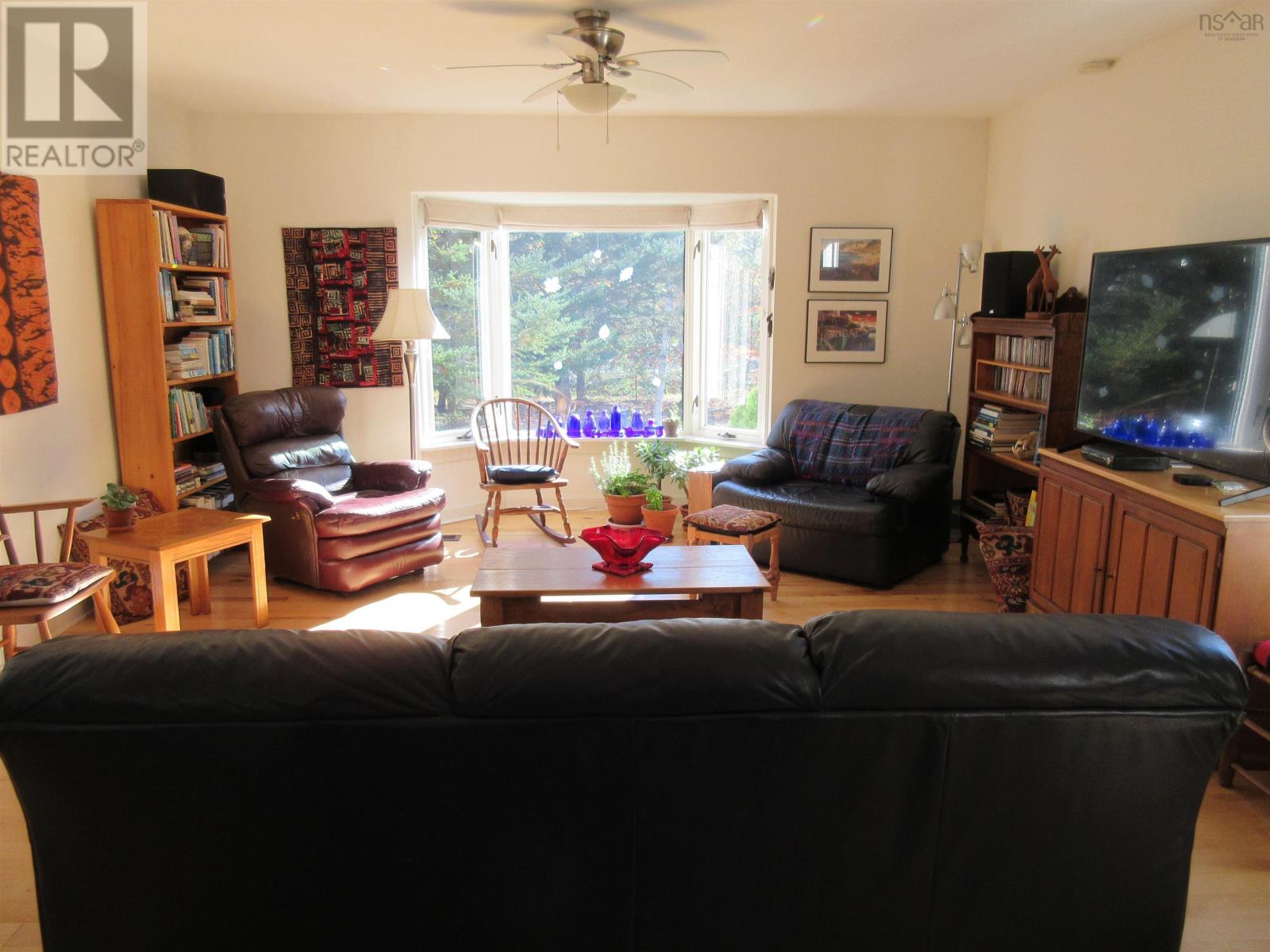101 Catidian Place Road Hebbville, Nova Scotia B4V 7A7
$475,000
Now available in the sought-after subdivision of Catidian Place, with deeded access to Fancy Lake, is this very well-maintained home. The park like setting offers privacy and proximity to walking trails and a large community green space with a paved basketball/pickleball court. As you enter you will find the living room with a wood stove for those cooler nights. There is also a bedroom/office on this level. Go up a few steps and you have an open concept kitchen/dining/family room with primary bedroom and full bath. Patio doors from the kitchen leads to a very large deck overlooking the beautiful gardens including several fruit trees and bushes and a babbling brook. The lower level boasts tons of storage, a large workshop and another bedroom and full bath. The house has a ducted heat pump and a mini split, so all rooms enjoy the benefit of cool air in the summer. There is a detached double garage and another outbuilding for wood storage. House even has a charger for your EV and propane for the BBQ is piped in on the deck. (id:45785)
Property Details
| MLS® Number | 202511038 |
| Property Type | Single Family |
| Community Name | Hebbville |
| Amenities Near By | Place Of Worship, Beach |
| Community Features | School Bus |
| Equipment Type | Propane Tank |
| Features | Treed, Level |
| Rental Equipment Type | Propane Tank |
| Structure | Shed |
Building
| Bathroom Total | 2 |
| Bedrooms Above Ground | 2 |
| Bedrooms Below Ground | 1 |
| Bedrooms Total | 3 |
| Appliances | Stove, Dryer, Washer, Refrigerator, Central Vacuum |
| Constructed Date | 1988 |
| Construction Style Attachment | Detached |
| Cooling Type | Heat Pump |
| Exterior Finish | Vinyl |
| Flooring Type | Ceramic Tile, Cork, Hardwood, Laminate |
| Foundation Type | Poured Concrete |
| Stories Total | 2 |
| Size Interior | 2,142 Ft2 |
| Total Finished Area | 2142 Sqft |
| Type | House |
| Utility Water | Drilled Well |
Parking
| Garage | |
| Detached Garage | |
| Parking Space(s) |
Land
| Acreage | Yes |
| Land Amenities | Place Of Worship, Beach |
| Landscape Features | Landscaped |
| Sewer | Septic System |
| Size Irregular | 1.09 |
| Size Total | 1.09 Ac |
| Size Total Text | 1.09 Ac |
Rooms
| Level | Type | Length | Width | Dimensions |
|---|---|---|---|---|
| Second Level | Primary Bedroom | 11.9x12.6 | ||
| Second Level | Family Room | 18x18.11 | ||
| Second Level | Kitchen | 8.6x11.3 | ||
| Second Level | Dining Room | 8.7x9.7 | ||
| Second Level | Bath (# Pieces 1-6) | 7.4x8.8 | ||
| Basement | Bedroom | 12.2x15.9 | ||
| Basement | Bath (# Pieces 1-6) | 7.5x8 | ||
| Basement | Workshop | 11.11x30.4 | ||
| Main Level | Living Room | 14.11x21.3 | ||
| Main Level | Bedroom | 11.9x13.3 |
https://www.realtor.ca/real-estate/28315263/101-catidian-place-road-hebbville-hebbville
Contact Us
Contact us for more information

Ann Parks
(902) 527-2926
www.annparks.ca/
56 Davison Drive
Bridgewater, Nova Scotia B4V 3K9









































