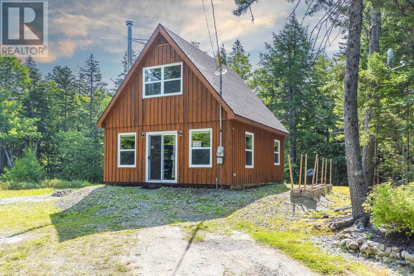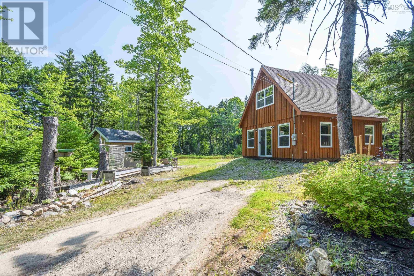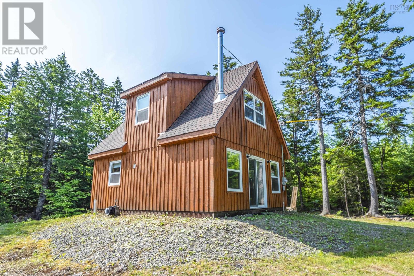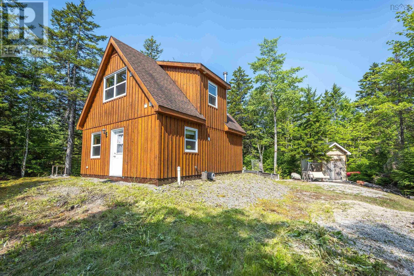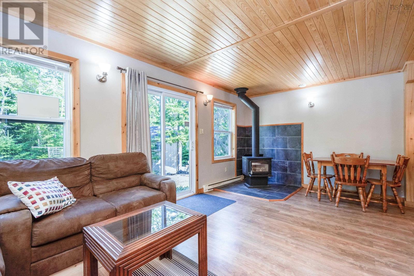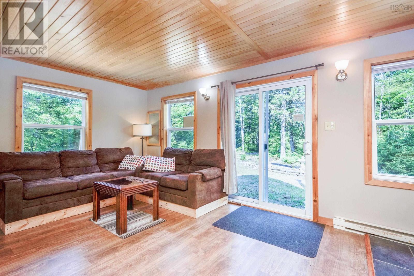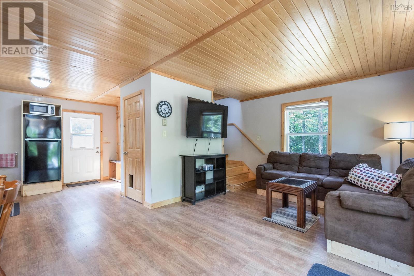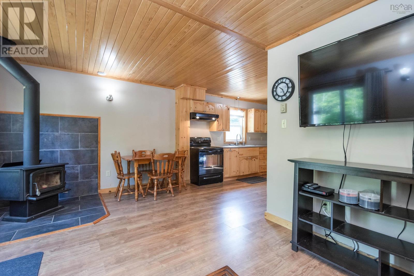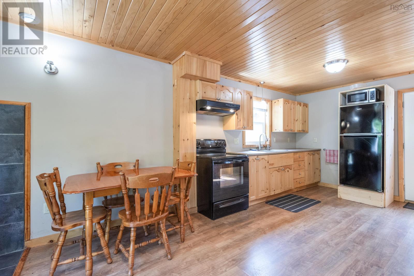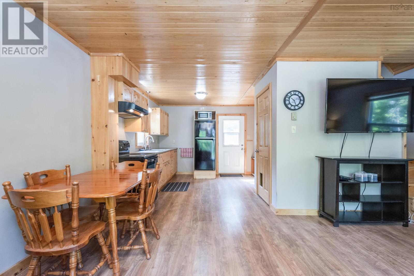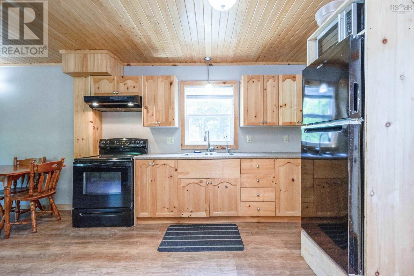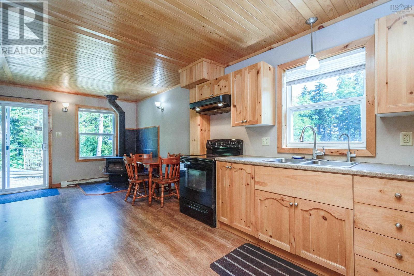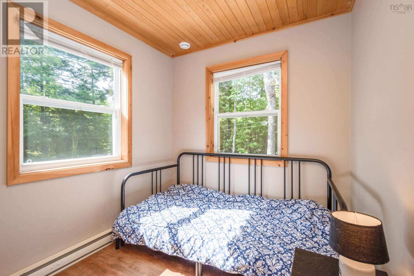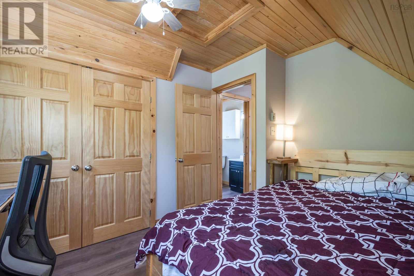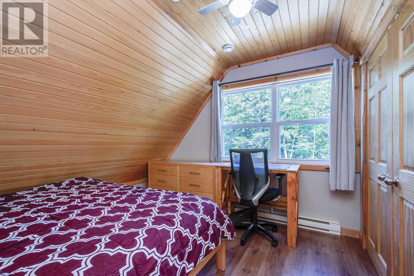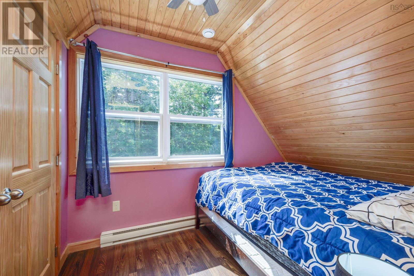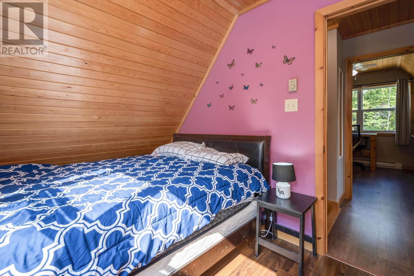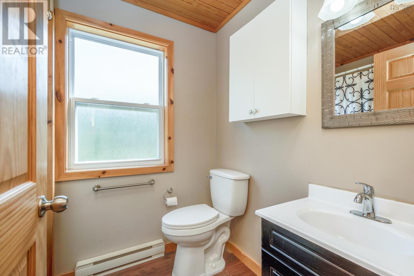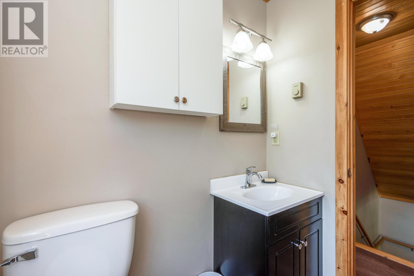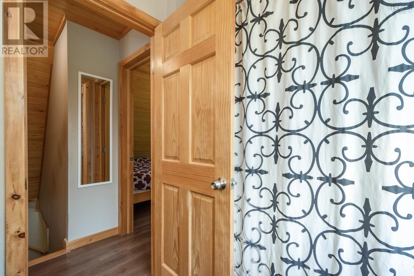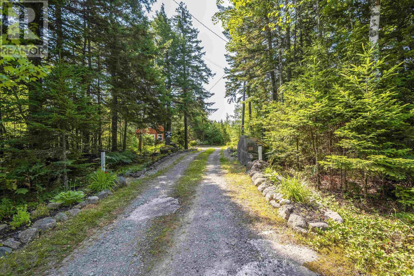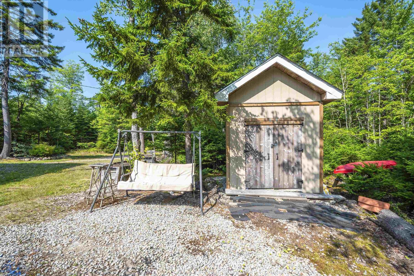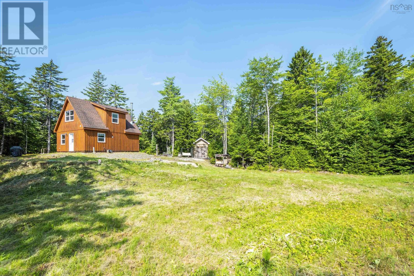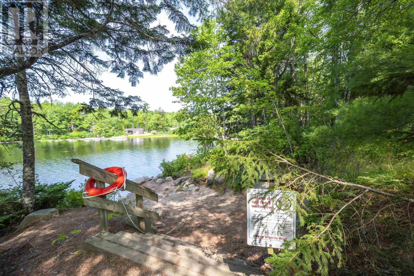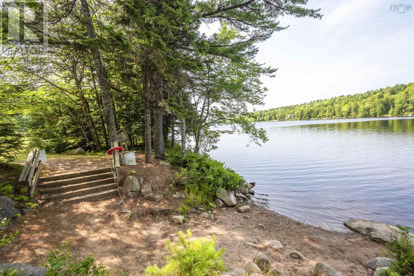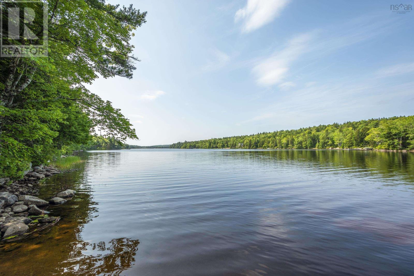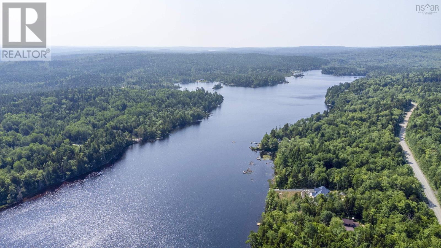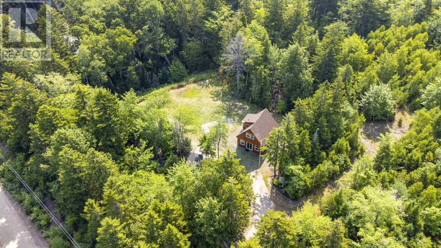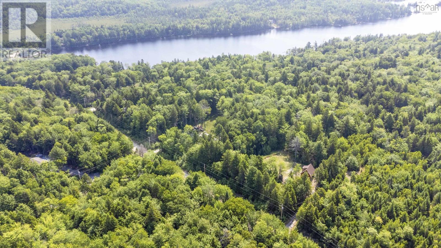101 Forest Heights Road Vaughan, Nova Scotia B0N 2T0
$279,900
Tucked away in the peaceful community of Chalet Hamlet, this cozy 1.5-storey, 2-bedroom chalet offers the perfect escape from the everyday hustle. Set on 2.84 acres of treed privacy, this property provides space to unwind in a truly tranquil setting. The main level features an open-concept kitchen and living area, perfect for gathering with friends or relaxing by the woodstove, as well as a den that offers great flexibility as a home office or extra guest space. Upstairs, you'll find two bedrooms, a full bath, and laundry tucked into the second bedroom closet. Enjoy public access to beautiful Armstrong Lake, just a short stroll away, ideal for swimming, paddling, and fishing or skating in the winter. Ski Martock is 15 minutes away, and you are only a 45-minute drive to Lower Sackville, making it a rare combination of privacy, nature, and accessibility. This is an incredible opportunity for year-round living or a peaceful weekend getaway. (id:45785)
Property Details
| MLS® Number | 202519330 |
| Property Type | Single Family |
| Community Name | Vaughan |
| Amenities Near By | Golf Course, Beach |
| Structure | Shed |
Building
| Bathroom Total | 1 |
| Bedrooms Above Ground | 2 |
| Bedrooms Total | 2 |
| Basement Type | None |
| Constructed Date | 2013 |
| Construction Style Attachment | Detached |
| Exterior Finish | Wood Siding |
| Fireplace Present | Yes |
| Flooring Type | Laminate |
| Foundation Type | Poured Concrete, Concrete Slab |
| Stories Total | 2 |
| Size Interior | 720 Ft2 |
| Total Finished Area | 720 Sqft |
| Type | House |
| Utility Water | Drilled Well |
Parking
| Gravel |
Land
| Acreage | Yes |
| Land Amenities | Golf Course, Beach |
| Landscape Features | Partially Landscaped |
| Sewer | Septic System |
| Size Irregular | 2.84 |
| Size Total | 2.84 Ac |
| Size Total Text | 2.84 Ac |
Rooms
| Level | Type | Length | Width | Dimensions |
|---|---|---|---|---|
| Second Level | Primary Bedroom | 9.4 x 11.2 | ||
| Second Level | Bedroom | 7.4 x 11.2 | ||
| Second Level | Bath (# Pieces 1-6) | 7.9 x 5 | ||
| Main Level | Family Room | 18.9 x 10.9 | ||
| Main Level | Kitchen | 12 x 9 | ||
| Main Level | Den | 7.4 x 7.3 |
https://www.realtor.ca/real-estate/28678337/101-forest-heights-road-vaughan-vaughan
Contact Us
Contact us for more information
Kirk Beaumont
https://kirkandshawnabeaumont.royallepage.ca/
610 Wright Avenue, Unit 2
Dartmouth, Nova Scotia B3A 1M9

