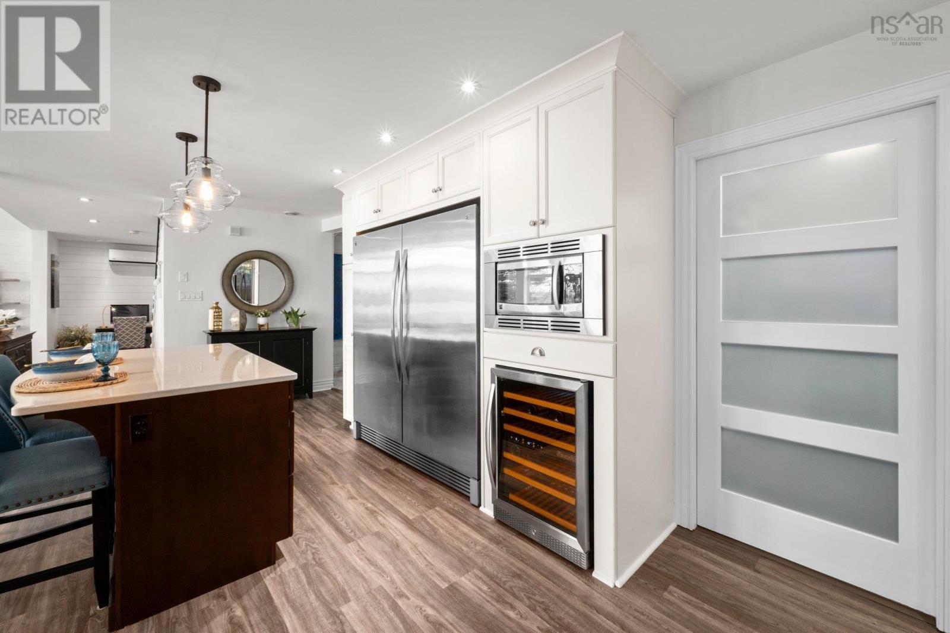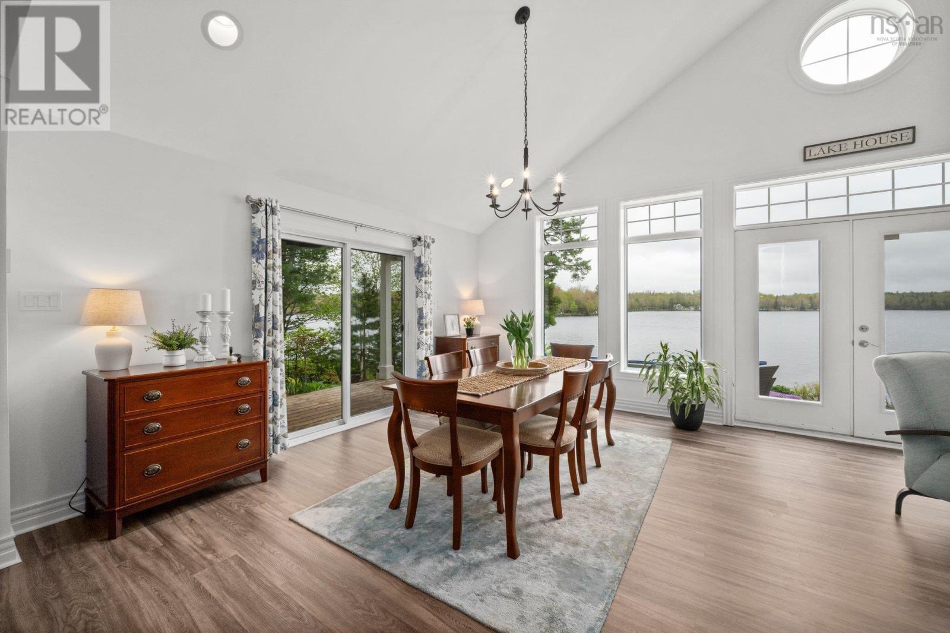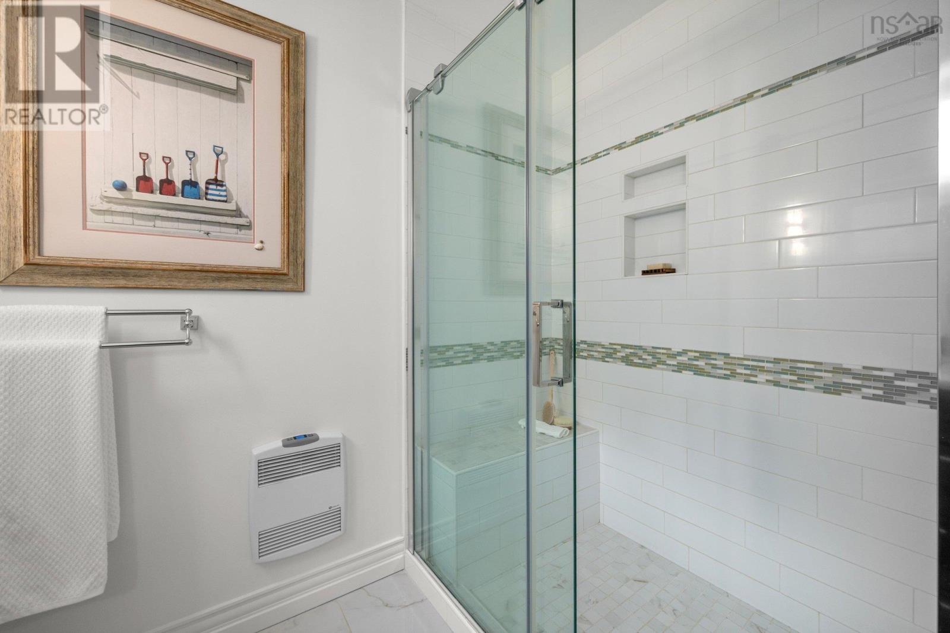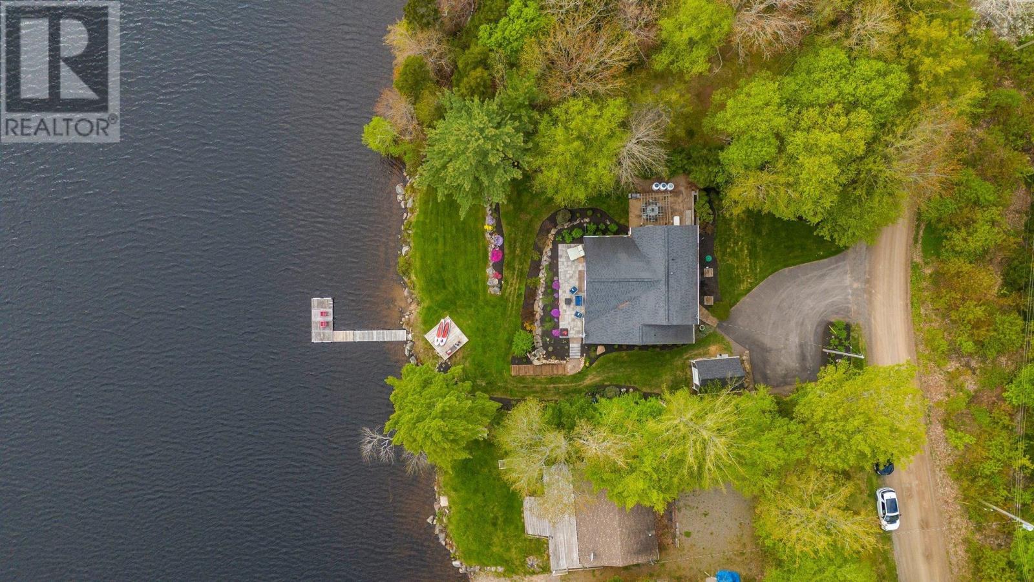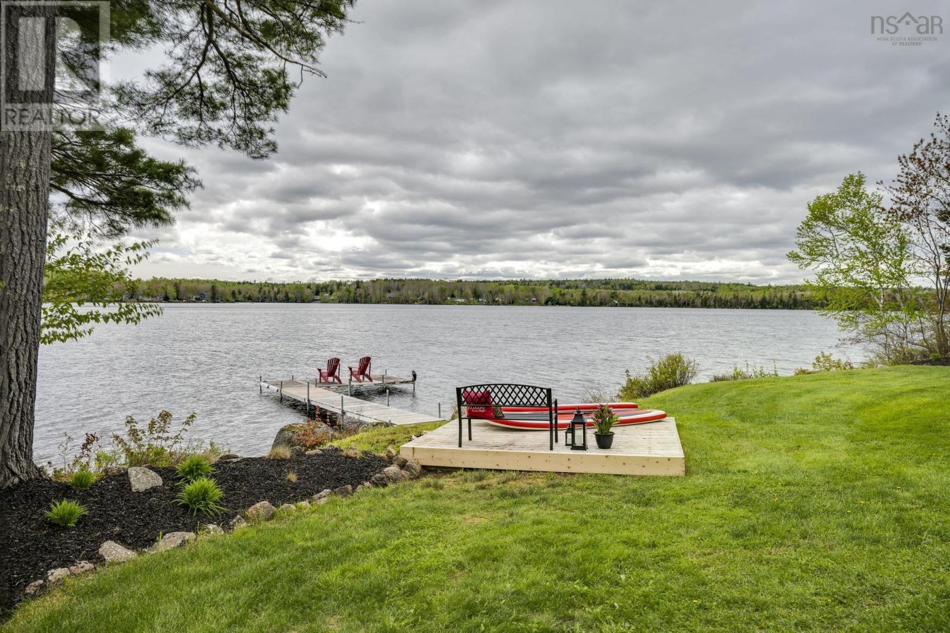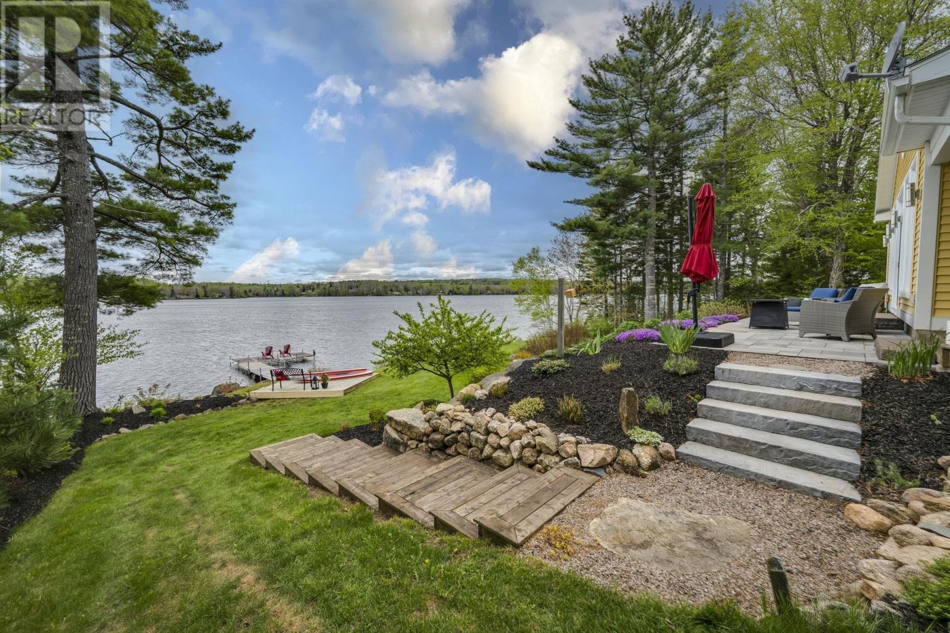101 Meadow Lane Murphy Lake, Nova Scotia B4N 3V8
$750,000
In 2002, a seasonal cottage was constructed to serve as a family retreat from the bustling subdivision life. This location was ideal due to its proximity to town, its setting on a boating lake, and the privacy and strong community it offered. As the years passed and the children grew up, the family found themselves as empty nesters. In 2013, they embarked on a significant renovation and reinvention project to transform the cottage into a luxurious and relaxing full-time residence. They moved in 2014 and have cherished it ever since. The home features three bedrooms, with one on the main level and two upstairs. There is a full bathroom on each floor, providing convenience and comfort. The property has 1,740 sq.ft. of living space, a full generator system, Bell Fibre internet, professional perennial landscaping, a dock system, included appliances, and above all, the serene lifestyle at Murphy Lake. Residents can enjoy various activities such as boating, fishing, nature hikes, gardening, and entertaining. The outdoor areas are equally impressive, featuring a stunning stone patio, covered deck, side arbour, boat platform, paved driveway and parking, garden shed, and a plank walkway leading to the front door. This home has been meticulously maintained, ensuring a pristine and inviting environment. (id:45785)
Property Details
| MLS® Number | 202512547 |
| Property Type | Single Family |
| Community Name | Murphy Lake |
| Community Features | School Bus |
| Equipment Type | Propane Tank |
| Features | Gazebo |
| Rental Equipment Type | Propane Tank |
| Structure | Shed |
| View Type | Lake View |
| Water Front Type | Waterfront On Lake |
Building
| Bathroom Total | 2 |
| Bedrooms Above Ground | 3 |
| Bedrooms Total | 3 |
| Age | 12 Years |
| Appliances | Gas Stove(s), Dishwasher, Dryer, Washer, Refrigerator, Wine Fridge |
| Basement Type | None |
| Construction Style Attachment | Detached |
| Cooling Type | Wall Unit, Heat Pump |
| Exterior Finish | Vinyl |
| Fireplace Present | Yes |
| Flooring Type | Carpeted, Ceramic Tile, Vinyl Plank |
| Foundation Type | Concrete Slab |
| Stories Total | 2 |
| Size Interior | 1,740 Ft2 |
| Total Finished Area | 1740 Sqft |
| Type | House |
| Utility Water | Drilled Well |
Land
| Acreage | No |
| Landscape Features | Landscaped |
| Sewer | Septic System |
| Size Irregular | 0.31 |
| Size Total | 0.31 Ac |
| Size Total Text | 0.31 Ac |
Rooms
| Level | Type | Length | Width | Dimensions |
|---|---|---|---|---|
| Second Level | Primary Bedroom | 11.11 X 15.11 | ||
| Second Level | Bedroom | 9.1 X 16.1 | ||
| Second Level | Bath (# Pieces 1-6) | 10.3 X 5.1 | ||
| Main Level | Foyer | 8.8 X 9.10 | ||
| Main Level | Bath (# Pieces 1-6) | 7.10 X 8.1 | ||
| Main Level | Kitchen | 10.11 X 15.8 | ||
| Main Level | Laundry Room | 7.9 X 6.2 -JOG | ||
| Main Level | Dining Room | 15.8 X 10.6 | ||
| Main Level | Living Room | 15.8 X 17.2 | ||
| Main Level | Bedroom | 11 X 12.5 -JOG |
https://www.realtor.ca/real-estate/28377170/101-meadow-lane-murphy-lake-murphy-lake
Contact Us
Contact us for more information

Kathy Whitewood
www.novascotiavalley.com/
https://www.instagram.com/kathrynwhitewood/?next=%2F
8999 Commercial Street
New Minas, Nova Scotia B4N 3E3


















