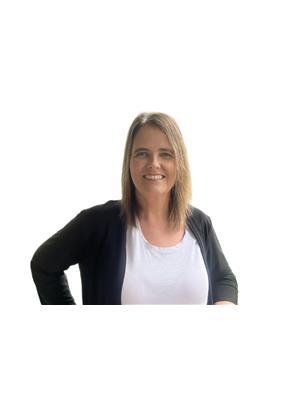101 Pleasant Street Bridgewater, Nova Scotia B4V 1N3
$399,900
Location and Potential! This charming 1.5-storey home is full of opportunity and ideally located in the heart of Bridgewater. Featuring five bedrooms and one bathroom, theres plenty of space for a growing family, rental potential, or future expansion the possibilities are endless. The home retains some beautiful original softwood floors, adding warmth, character, and a touch of vintage style. Updated electrical, a newer roof, a modern kitchen, and a fibreglass oil tank. Outside, youll find a spacious 25 x 21 garage, perfect for a studio, home office, or workshop and it doesnt stop there! The garage includes a loft and basement, offering even more room for storage or creative use. Dont miss your chance to own a home with this much space, character, and potential all in a prime location. Come take a look youll be glad you did! (id:45785)
Property Details
| MLS® Number | 202517094 |
| Property Type | Single Family |
| Community Name | Bridgewater |
| Amenities Near By | Park, Playground, Public Transit, Shopping, Place Of Worship |
| Community Features | Recreational Facilities, School Bus |
Building
| Bathroom Total | 1 |
| Bedrooms Above Ground | 5 |
| Bedrooms Total | 5 |
| Appliances | Stove, Dishwasher, Refrigerator |
| Basement Type | Crawl Space |
| Constructed Date | 1912 |
| Construction Style Attachment | Detached |
| Exterior Finish | Vinyl |
| Flooring Type | Laminate, Wood |
| Foundation Type | Poured Concrete |
| Stories Total | 2 |
| Size Interior | 2,188 Ft2 |
| Total Finished Area | 2188 Sqft |
| Type | House |
| Utility Water | Municipal Water |
Parking
| Garage | |
| Detached Garage | |
| Paved Yard |
Land
| Acreage | No |
| Land Amenities | Park, Playground, Public Transit, Shopping, Place Of Worship |
| Landscape Features | Partially Landscaped |
| Sewer | Municipal Sewage System |
| Size Irregular | 0.2471 |
| Size Total | 0.2471 Ac |
| Size Total Text | 0.2471 Ac |
Rooms
| Level | Type | Length | Width | Dimensions |
|---|---|---|---|---|
| Second Level | Primary Bedroom | 12.5x14.5 | ||
| Second Level | Bedroom | 11.1x10.8 | ||
| Second Level | Bedroom | 10.7x7.9 | ||
| Second Level | Bedroom | 11.10x13.1 | ||
| Second Level | Bedroom | 11.10x13.1 | ||
| Second Level | Bath (# Pieces 1-6) | 8.1x6.2 | ||
| Main Level | Kitchen | 17.3x13.5 | ||
| Main Level | Dining Room | 11.11x12.8 | ||
| Main Level | Living Room | 13.3x15.7 | ||
| Main Level | Laundry Room | 11.5x7.10 | ||
| Main Level | Foyer | 8.5x13.1 | ||
| Main Level | Den | 9.10x12.5 | ||
| Main Level | Bedroom | 12.3x13.3 | ||
| Main Level | Mud Room | 12.2x10.7 |
https://www.realtor.ca/real-estate/28581323/101-pleasant-street-bridgewater-bridgewater
Contact Us
Contact us for more information

Rhonda Walters
445 Sackville Dr., Suite 202
Lower Sackville, Nova Scotia B4C 2S1



















































