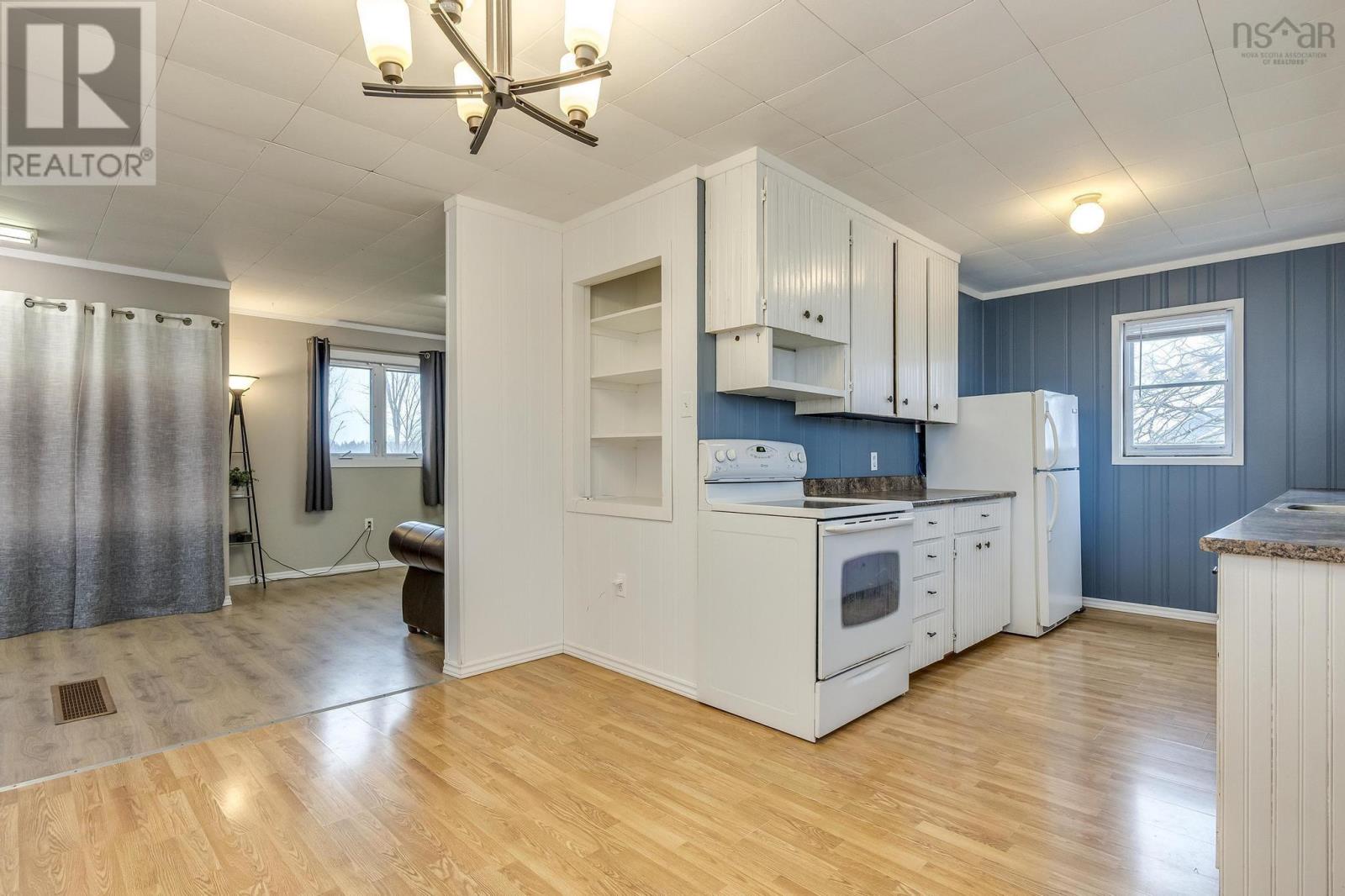1010 Highway 236 Scotch Village, Nova Scotia B0N 2A0
$299,000
This 3 bedroom, 1 bathroom bungalow sits on a lovely 0.5 acre lot with a great-sized backyard, offering plenty of space for kids, pets, or gardening?plus a fire pit area, perfect for relaxing evenings with summer just around the corner. Being just 5 minutes from Brooklyn Elementary and West Hants Middle School, this home is ideal for families. A solid investment with key upgrades already completed, including a new metal roof in 2022, exterior waterproofing with Blueskin, dimpleboard, and a perimeter drain in 2023, plus new rain gutters?giving you a home with good bones to build upon and bring your vision to life. The unfinished basement offers potential, with an opportunity to double your living space to suit your needs. Nestled in a family-friendly community, this home is close to local amenities and just 15 minutes from Windsor and Highway 101, making for an easy commute to both the city and the Valley. (id:45785)
Property Details
| MLS® Number | 202507114 |
| Property Type | Single Family |
| Community Name | Scotch Village |
| Amenities Near By | Playground, Place Of Worship |
| Community Features | Recreational Facilities, School Bus |
| Features | Level |
| Structure | Shed |
Building
| Bathroom Total | 1 |
| Bedrooms Above Ground | 3 |
| Bedrooms Total | 3 |
| Appliances | Range - Electric, Dryer - Electric, Washer, Refrigerator |
| Architectural Style | Bungalow |
| Basement Development | Unfinished |
| Basement Type | Full (unfinished) |
| Construction Style Attachment | Detached |
| Cooling Type | Heat Pump |
| Exterior Finish | Vinyl |
| Flooring Type | Laminate |
| Foundation Type | Concrete Block |
| Stories Total | 1 |
| Size Interior | 1,039 Ft2 |
| Total Finished Area | 1039 Sqft |
| Type | House |
| Utility Water | Dug Well |
Land
| Acreage | No |
| Land Amenities | Playground, Place Of Worship |
| Sewer | Septic System |
| Size Irregular | 0.5783 |
| Size Total | 0.5783 Ac |
| Size Total Text | 0.5783 Ac |
Rooms
| Level | Type | Length | Width | Dimensions |
|---|---|---|---|---|
| Main Level | Living Room | 11.6x14.6.5 | ||
| Main Level | Dining Room | 11.5x8.6 | ||
| Main Level | Kitchen | 11.11x8.1.5 | ||
| Main Level | Bath (# Pieces 1-6) | 4pc 7.7.5x4.4+jog | ||
| Main Level | Primary Bedroom | 12.1x10.1+jog | ||
| Main Level | Bedroom | 8.10.5x10.7+jog | ||
| Main Level | Bedroom | 8.1x10.1.5+jog | ||
| Main Level | Other | 10.6.5x8.10-jog | ||
| Main Level | Other | 3.10.5x3.9-jog |
https://www.realtor.ca/real-estate/28134789/1010-highway-236-scotch-village-scotch-village
Contact Us
Contact us for more information

Cayla Cormier-Brown
105 Wentworth Road
Windsor, Nova Scotia B0N 2T0






























