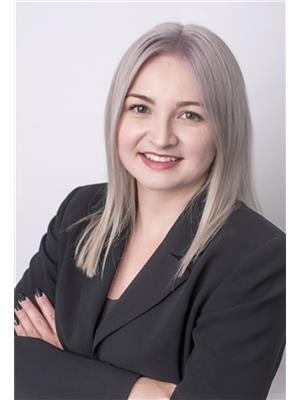1015 Upper Prince Street Sydney, Nova Scotia B1P 5P3
$229,000
Welcome to this well-maintained and freshly painted semi-detached home, ideally located in the heart of Sydney. Boasting 3 generous bedrooms and 2 full bathrooms, this property offers space, comfort, and versatility for families, first-time buyers, or investors. Step inside to find a bright and inviting interior, professionally painted throughout, with new flooring in select bedrooms and newer windows in the primary bedroom for added comfort and efficiency. The large eat-in kitchen provides ample room for family meals and entertaining. The finished basement includes a kitchenette and the second full bathroom, offering excellent income potential or a private space for extended family or guests. Enjoy peace of mind with a new roof installed in 2024, along with a paved driveway and a spacious layout both inside and out. Conveniently located on a bus route and close to schools, shopping, dining, and all essential amenities, this home is a rare find in a central and desirable location. (id:45785)
Property Details
| MLS® Number | 202513308 |
| Property Type | Single Family |
| Community Name | Sydney |
| Amenities Near By | Park, Playground, Public Transit, Place Of Worship |
Building
| Bathroom Total | 2 |
| Bedrooms Above Ground | 3 |
| Bedrooms Total | 3 |
| Appliances | Oven, Dryer, Washer, Microwave, Refrigerator |
| Architectural Style | 2 Level |
| Constructed Date | 1970 |
| Construction Style Attachment | Semi-detached |
| Exterior Finish | Vinyl |
| Flooring Type | Carpeted, Hardwood, Laminate, Linoleum |
| Foundation Type | Poured Concrete |
| Stories Total | 2 |
| Size Interior | 1,796 Ft2 |
| Total Finished Area | 1796 Sqft |
| Type | House |
| Utility Water | Municipal Water |
Parking
| Paved Yard |
Land
| Acreage | No |
| Land Amenities | Park, Playground, Public Transit, Place Of Worship |
| Sewer | Municipal Sewage System |
| Size Irregular | 0.0689 |
| Size Total | 0.0689 Ac |
| Size Total Text | 0.0689 Ac |
Rooms
| Level | Type | Length | Width | Dimensions |
|---|---|---|---|---|
| Second Level | Primary Bedroom | 8.5x7.6 + 6.7x14 | ||
| Second Level | Bath (# Pieces 1-6) | 4.11x6.10 | ||
| Second Level | Bedroom | 8.4x2.3+5.11x10.8 | ||
| Second Level | Bedroom | 8.7x11.6 | ||
| Basement | Bath (# Pieces 1-6) | 7.10x7.3 | ||
| Basement | Other | 7.3x12 | ||
| Basement | Other | 13.11x11.05 | ||
| Main Level | Living Room | 19.2x11.3 | ||
| Main Level | Eat In Kitchen | 13.2x12.5 |
https://www.realtor.ca/real-estate/28411516/1015-upper-prince-street-sydney-sydney
Contact Us
Contact us for more information

Danielle Sommers
602 George Street
Sydney, Nova Scotia B1P 1K9




























