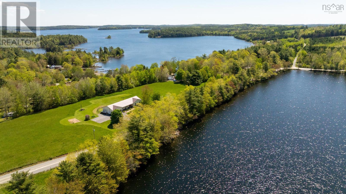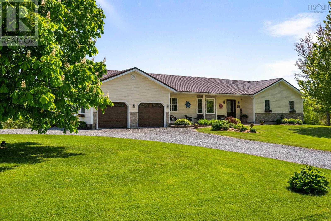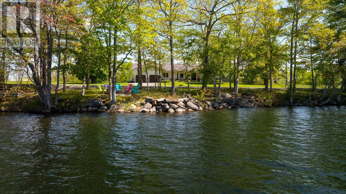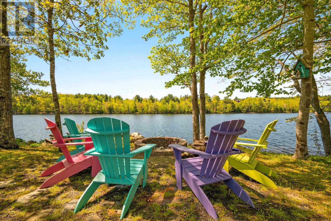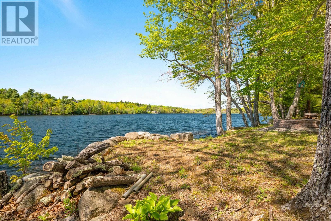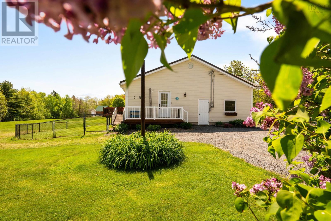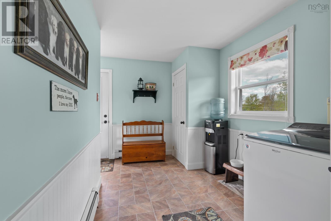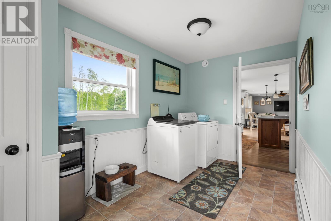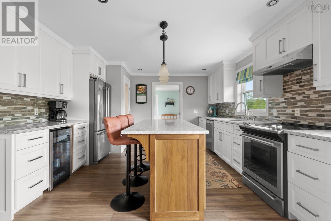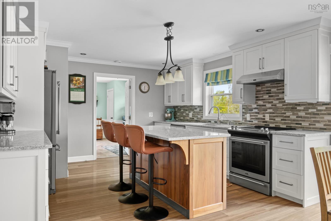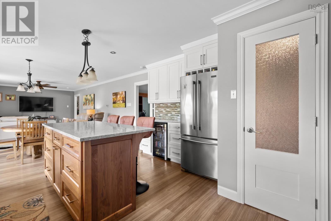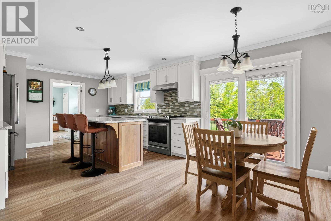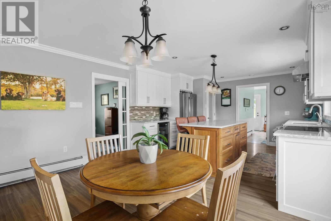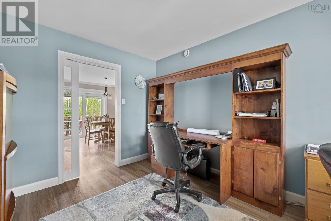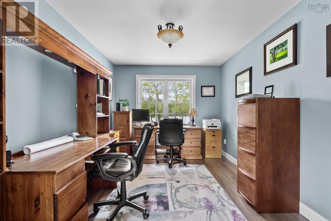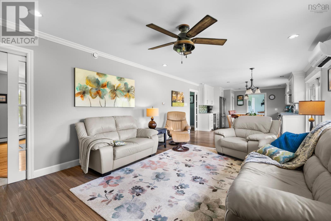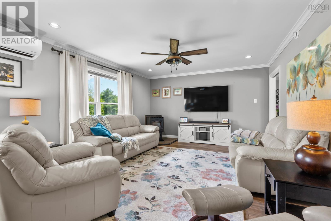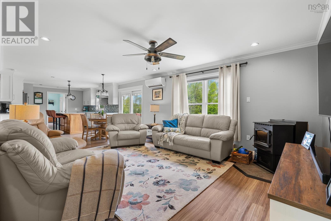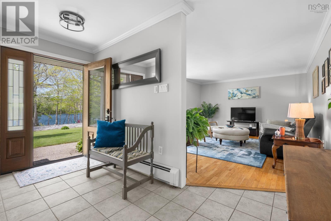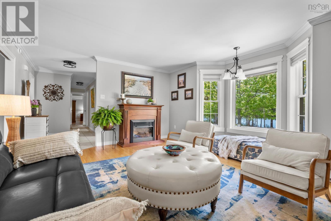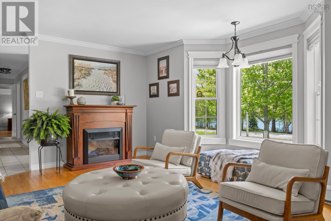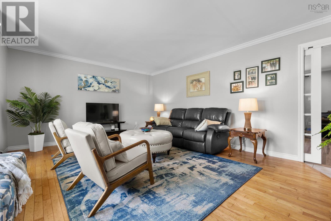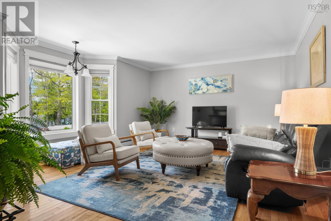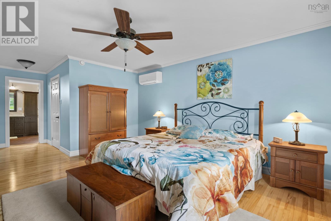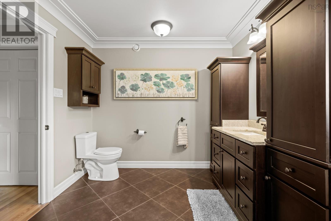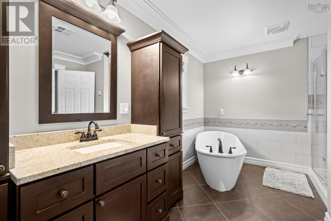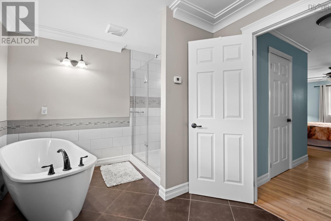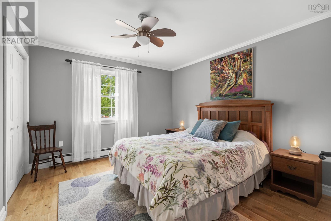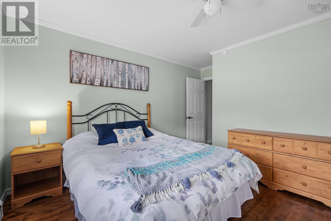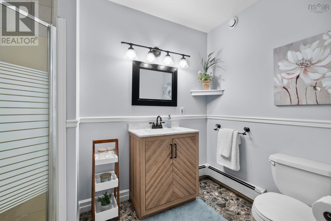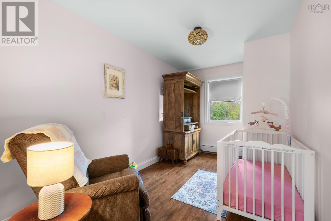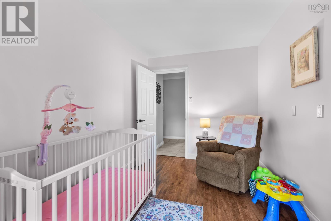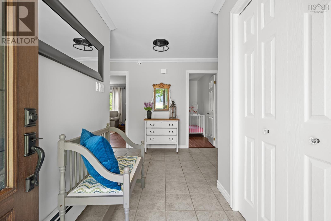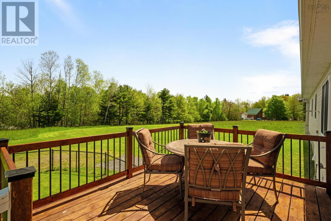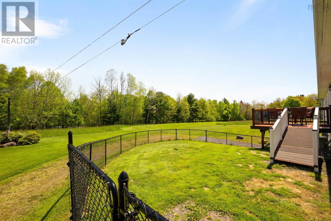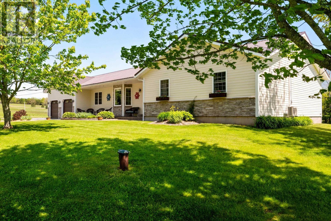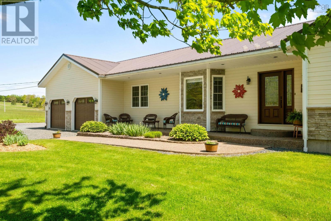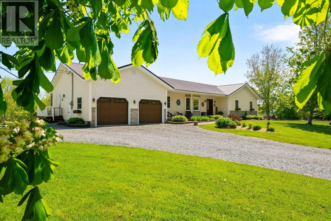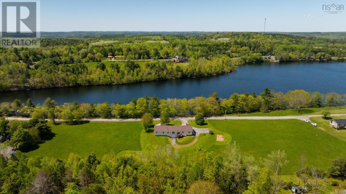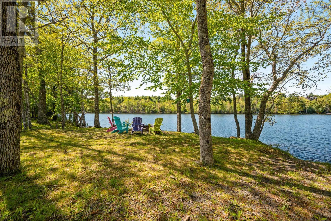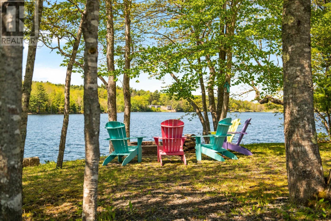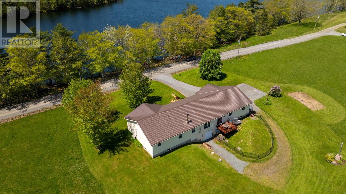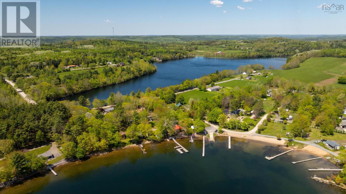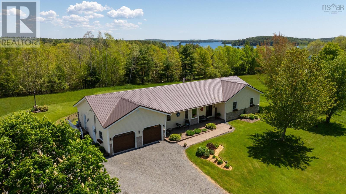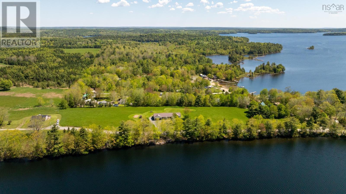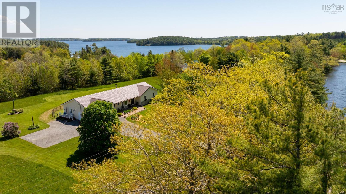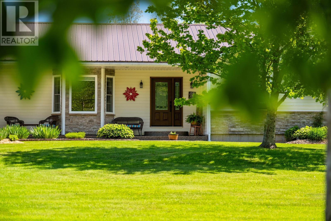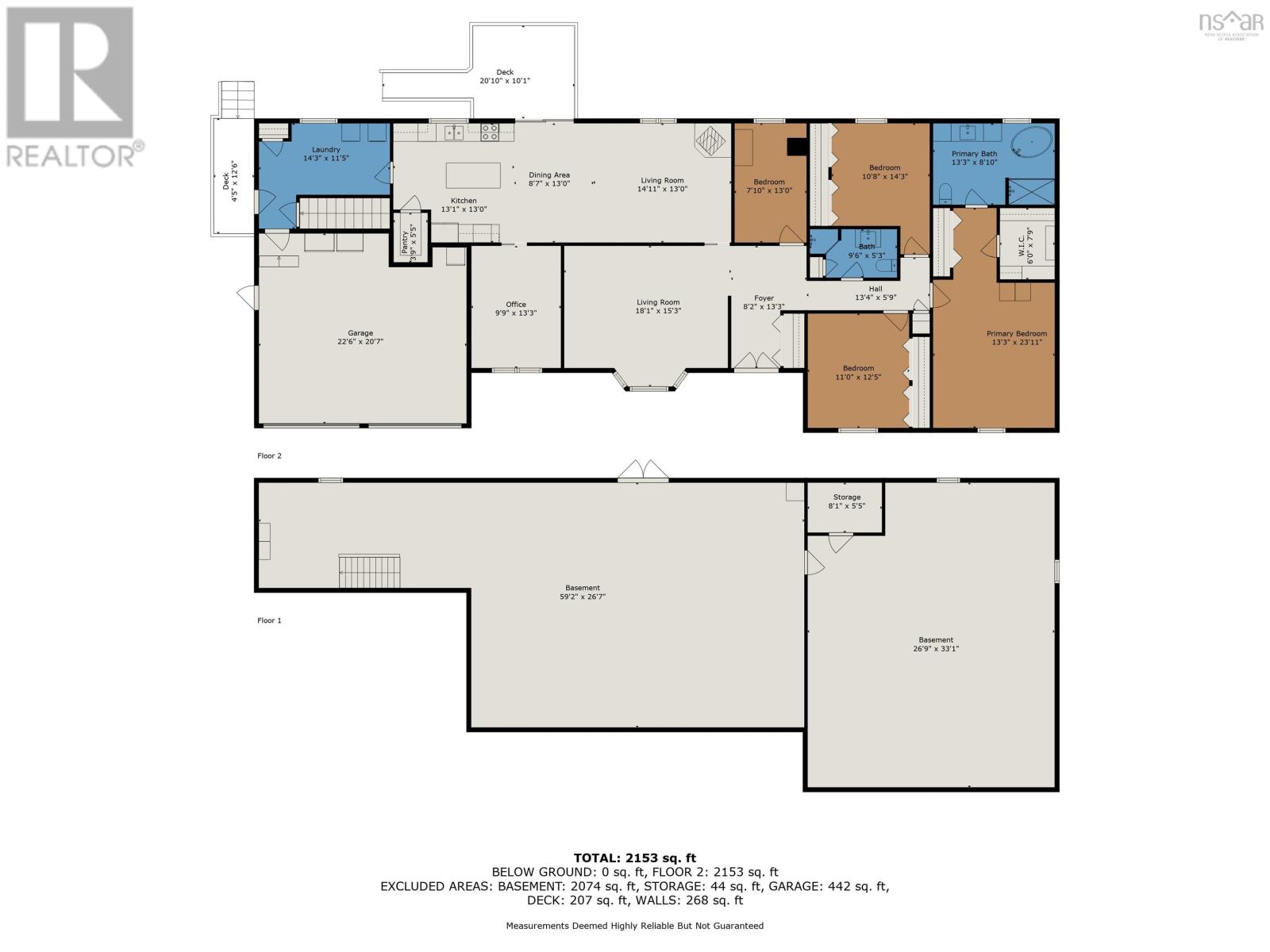102 Harold Silver Road Lower Northfield, Nova Scotia B4V 8R7
$839,000
First time ever on the market! This cherished single-family home offers 4 bedrooms, 2 bathrooms, and stunning lake views, set on generational land. Lovingly built and maintained by one family, it's a rare chance to own a true legacy property. The homes thoughtful layout provides a perfect balance of open gathering areas and private retreats. With a split design, the living spaces are at one end, and the bedrooms at the otherideal for one-level living. A spacious side entryway doubles as a mudroom with laundry and ample storage. The heart of the home is the newly renovated kitchen, featuring a walnut island, walk-in pantry, and beverage fridge, flowing into a cozy family room, perfect for connection and comfort. For formal dining, enjoy lake views from the adjacent dining room. The large formal living room also showcases sweeping views of Sucker Lake. The fourth bedroom is perfect as a guest room, office, or nursery. A full bath serves the secondary bedrooms. The additional secondary bedrooms both have ample storage with double closets and serene views, including one with lake views. The private primary suite offers incredible lake views, a walk-in plus double closet, and a modern 4-piece ensuite with in-floor heating. A full walk-out basement offers future potential for additional space to grow with your needs. Outdoor living is where this property truly shines. Step outside to enjoy the covered front deck, lakeside fire pit, dock, and private peninsulaideal for relaxing or entertaining. With two public boat launches nearby, enjoy access to Big Mush-a-Mush and Sucker Lake, stocked with trout year-round. Mature landscaping, perennial gardens, and a fenced yard accessed from the side or back deck complete this peaceful, private package. Everyday feels like a vacation here, don't miss your chance to make it yours. less than 8 mins to Bridgewater & 1 hr to Halifax. One of the Sellers holds a licence to trade in real estate from the Nova Scotia Real Estate Commi (id:45785)
Property Details
| MLS® Number | 202514471 |
| Property Type | Single Family |
| Community Name | Lower Northfield |
| Amenities Near By | Place Of Worship, Beach |
| Community Features | School Bus |
| Features | Treed, Level |
| View Type | Lake View |
| Water Front Type | Waterfront On Lake |
Building
| Bathroom Total | 2 |
| Bedrooms Above Ground | 4 |
| Bedrooms Total | 4 |
| Basement Development | Unfinished |
| Basement Features | Walk Out |
| Basement Type | Full (unfinished) |
| Constructed Date | 1996 |
| Construction Style Attachment | Detached |
| Cooling Type | Wall Unit, Heat Pump |
| Exterior Finish | Wood Siding |
| Flooring Type | Ceramic Tile, Hardwood, Laminate, Vinyl Plank |
| Foundation Type | Poured Concrete |
| Stories Total | 1 |
| Size Interior | 2,327 Ft2 |
| Total Finished Area | 2327 Sqft |
| Type | House |
| Utility Water | Drilled Well |
Parking
| Garage | |
| Attached Garage | |
| Gravel |
Land
| Acreage | Yes |
| Land Amenities | Place Of Worship, Beach |
| Landscape Features | Landscaped |
| Sewer | Septic System |
| Size Irregular | 5.4185 |
| Size Total | 5.4185 Ac |
| Size Total Text | 5.4185 Ac |
Rooms
| Level | Type | Length | Width | Dimensions |
|---|---|---|---|---|
| Main Level | Mud Room | 14.2 x 7.6 | ||
| Main Level | Kitchen | 13.4 x 19.10 | ||
| Main Level | Dining Room | 13.3 x 9.8 | ||
| Main Level | Family Room | 17. x 13.4 | ||
| Main Level | Living Room | 17.10 x 13.3 | ||
| Main Level | Foyer | 5.3 x 13.3 | ||
| Main Level | Primary Bedroom | 16.8 x 13.3 | ||
| Main Level | Ensuite (# Pieces 2-6) | 8.10 x 13.2-4pc | ||
| Main Level | Bath (# Pieces 1-6) | 5.7 x 8.1-3pc | ||
| Main Level | Bedroom | 11.2 x 12.3 | ||
| Main Level | Bedroom | 10.10 x 10.10 | ||
| Main Level | Bedroom | 13.4 x 7.10 | ||
| Main Level | Other | 6.3 x 7.7-W-I Closet |
https://www.realtor.ca/real-estate/28459970/102-harold-silver-road-lower-northfield-lower-northfield
Contact Us
Contact us for more information

Karen Scott
(902) 543-2889
www.karenscott.ca/
https://www.facebook.com/karenscott.evrealestate
96 Montague Street
Lunenburg, Nova Scotia B0J 2C0

