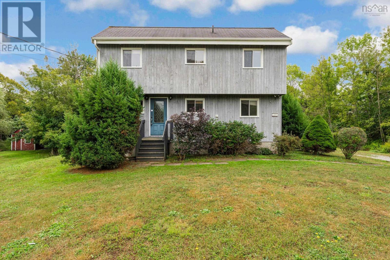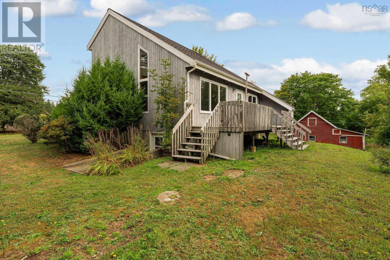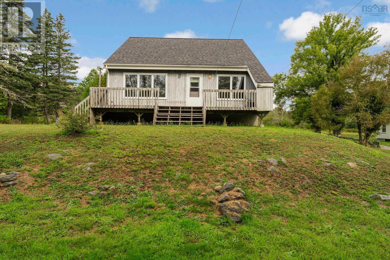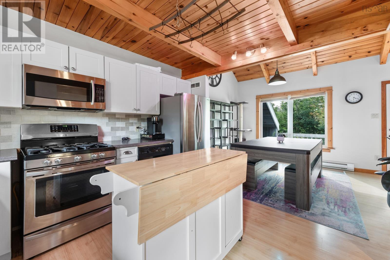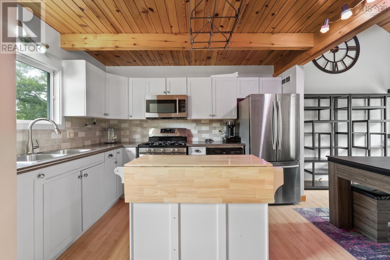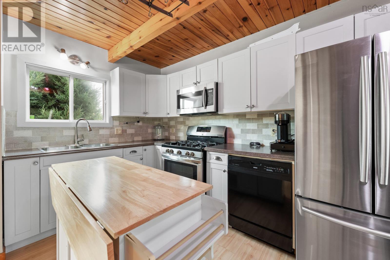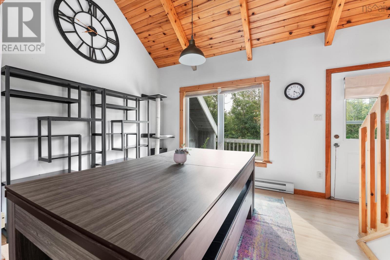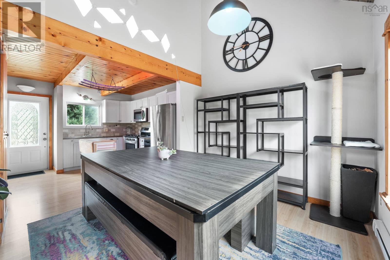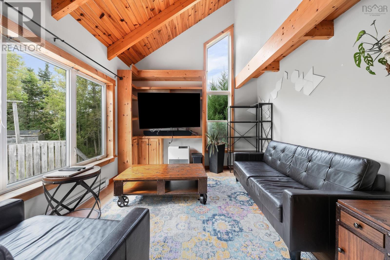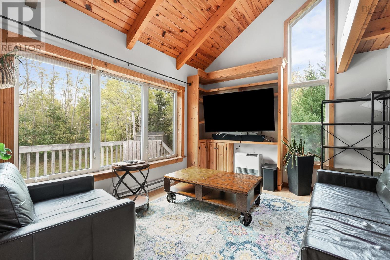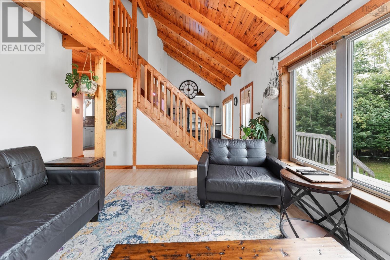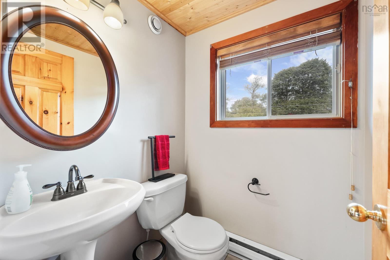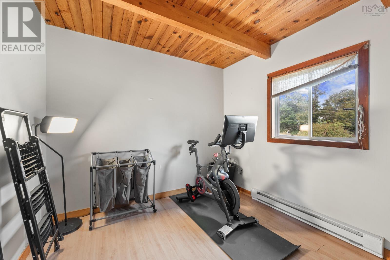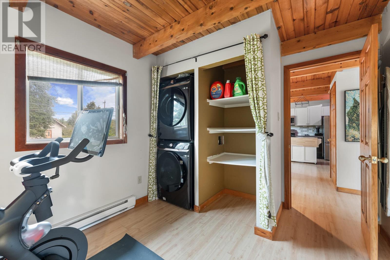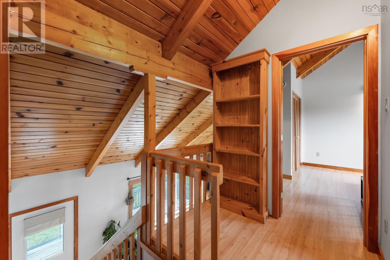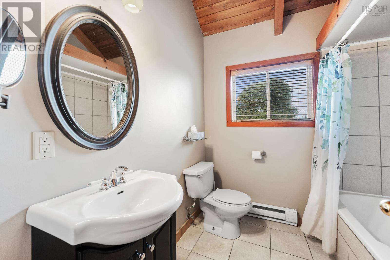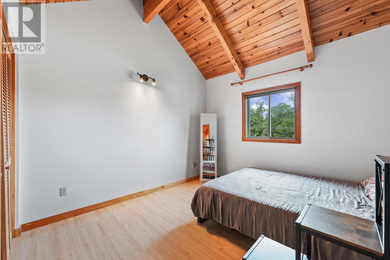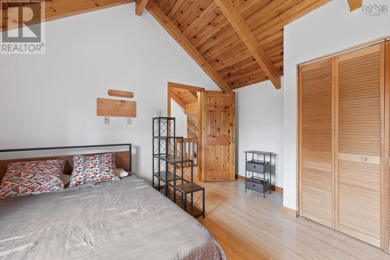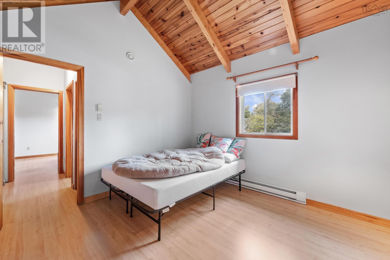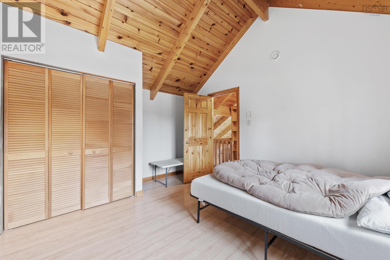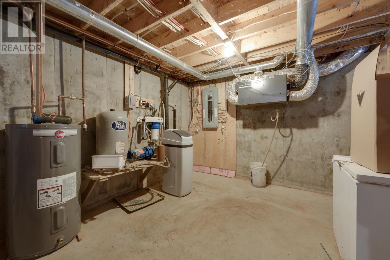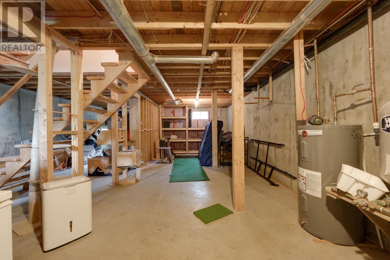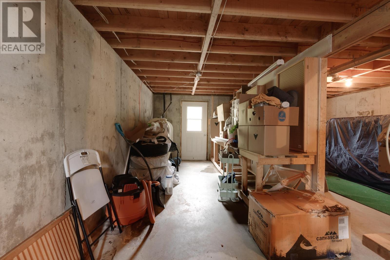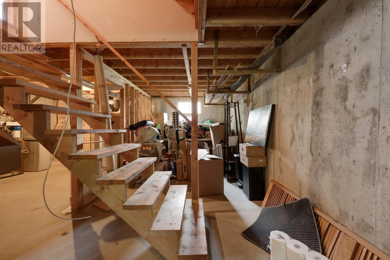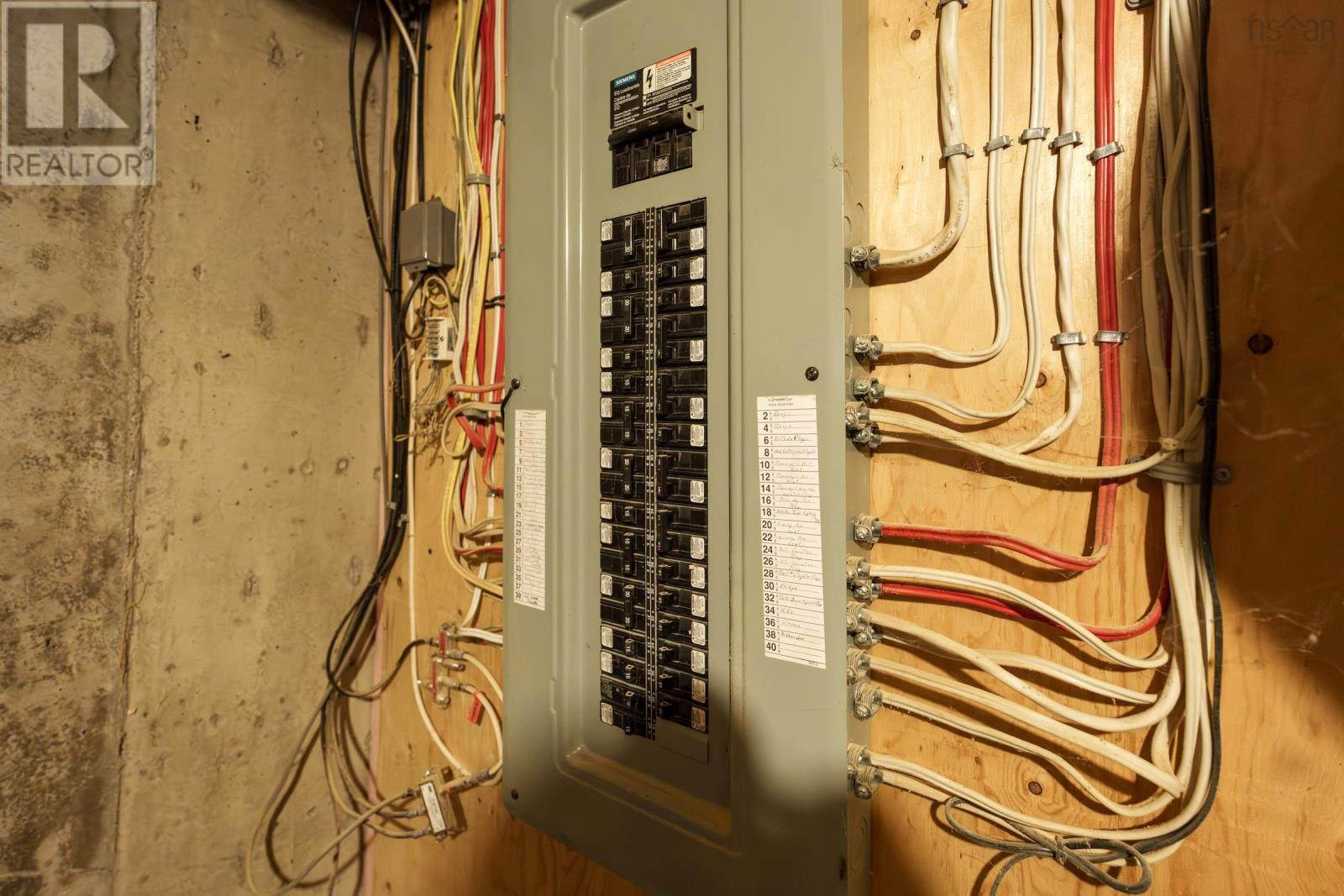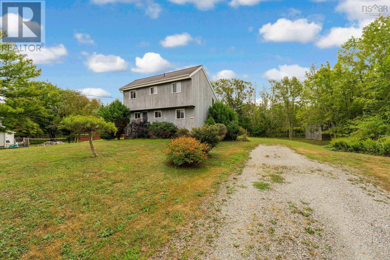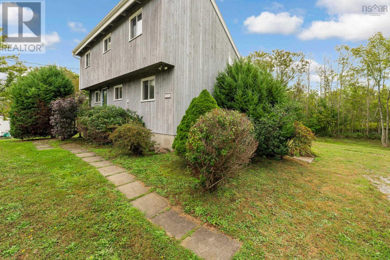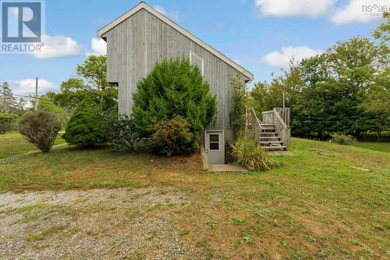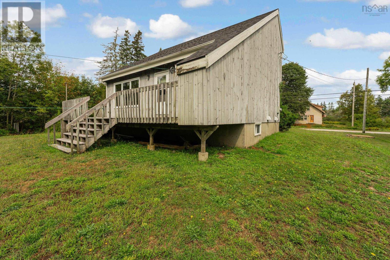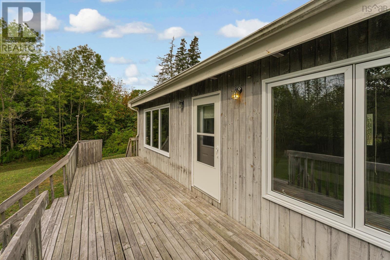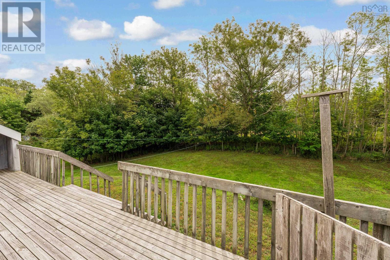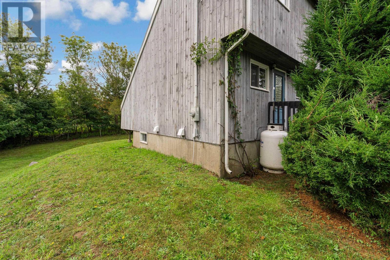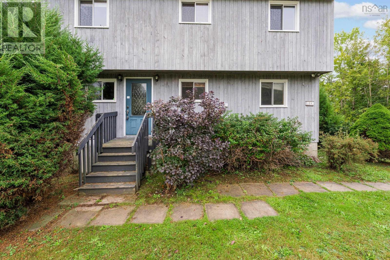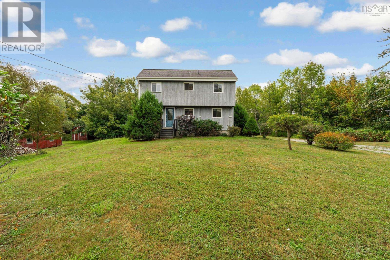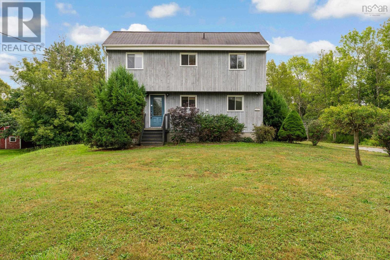10247 Highway 3 Arcadia, Nova Scotia B0W 1B0
$375,000
Located at the beginning of Arcadia just a few minutes from Starrs Road sits this modern open concept with vaulted wood ceilings 26 year old Interhab house with 3 bedrooms and 1 and 1/2 bathrooms. On the main level you will find the kitchen, dining, living room, bedroom and 1/2 bath. On the upper level you will find two bedrooms and a full bath and loft area overlooking the main level. The basement is ready for you to develop and has a walk out. Private back deck and yard for entertaining and or relaxing. Small shed for storage. This property has a well but is on municipal septic. UV light and water softening system. Furniture is included so move in and enjoy. (id:45785)
Property Details
| MLS® Number | 202524472 |
| Property Type | Single Family |
| Community Name | Arcadia |
| Amenities Near By | Golf Course, Playground, Shopping, Place Of Worship, Beach |
| Community Features | School Bus |
| Equipment Type | Propane Tank |
| Rental Equipment Type | Propane Tank |
| Structure | Shed |
Building
| Bathroom Total | 2 |
| Bedrooms Above Ground | 3 |
| Bedrooms Total | 3 |
| Appliances | Range - Gas, Dishwasher, Dryer, Washer, Refrigerator |
| Architectural Style | 2 Level |
| Basement Features | Walk Out, Walk Out |
| Basement Type | Full, Partial |
| Constructed Date | 1999 |
| Construction Style Attachment | Detached |
| Exterior Finish | Wood Siding |
| Flooring Type | Ceramic Tile, Laminate |
| Foundation Type | Poured Concrete |
| Half Bath Total | 1 |
| Stories Total | 2 |
| Size Interior | 968 Ft2 |
| Total Finished Area | 968 Sqft |
| Type | House |
| Utility Water | Dug Well, Well |
Parking
| Gravel |
Land
| Acreage | No |
| Land Amenities | Golf Course, Playground, Shopping, Place Of Worship, Beach |
| Landscape Features | Landscaped |
| Sewer | Municipal Sewage System |
| Size Irregular | 0.5679 |
| Size Total | 0.5679 Ac |
| Size Total Text | 0.5679 Ac |
Rooms
| Level | Type | Length | Width | Dimensions |
|---|---|---|---|---|
| Second Level | Bedroom | 13.3x11.6 | ||
| Second Level | Bath (# Pieces 1-6) | 7.2x7.1 | ||
| Second Level | Bedroom | 11.2x13.3 | ||
| Main Level | Kitchen | 11.2x11.5 | ||
| Main Level | Dining Room | 9.2x11.4 | ||
| Main Level | Living Room | 15.6x11.3+3.1x3 | ||
| Main Level | Bath (# Pieces 1-6) | 4.7x4.8 | ||
| Main Level | Bedroom | 11.2x13.3 |
https://www.realtor.ca/real-estate/28918705/10247-highway-3-arcadia-arcadia
Contact Us
Contact us for more information
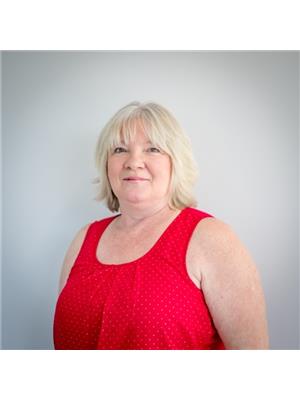
Tesa Maillet
(902) 742-3243
https://www.facebook.com/tesa.m.maillet
328 Main Street
Yarmouth, Nova Scotia B5A 1E4

