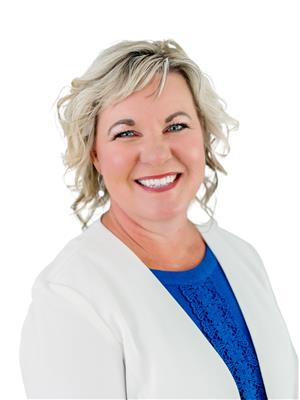103 116 Larry Uteck Boulevard Halifax, Nova Scotia B3M 4Y1
$485,000Maintenance,
$455.92 Monthly
Maintenance,
$455.92 MonthlyWake up every day to breathtaking, panoramic views of the Bedford Basin from this beautiful 2-bedroom, 2-bath condo. The spacious layout features a large primary suite, high ceilings, hardwood floors, and custom blinds throughout. With in-unit laundry, underground parking complete with a storage unit, and condo fees that include heat and hot water, this home offers both comfort and convenience. The building itself is meticulously maintained, with just 60 units, a live-in superintendent, and thoughtful amenities including a fitness room and party room for residents. Step outside and youll find yourself close to local transit, shopping, and everyday amenities, making it easy to enjoy everything the area has to offer. A rare opportunity to enjoy spectacular water views in a welcoming and well-kept communitythis condo is truly a place to call home. (id:45785)
Open House
This property has open houses!
2:00 pm
Ends at:4:00 pm
Property Details
| MLS® Number | 202524099 |
| Property Type | Single Family |
| Community Name | Halifax |
| Amenities Near By | Park, Playground, Public Transit, Shopping, Place Of Worship |
| Community Features | Recreational Facilities, School Bus |
| Features | Wheelchair Access, Balcony |
| View Type | Harbour |
Building
| Bathroom Total | 2 |
| Bedrooms Above Ground | 2 |
| Bedrooms Total | 2 |
| Appliances | Stove, Dishwasher, Dryer, Refrigerator, Intercom |
| Basement Type | None |
| Constructed Date | 2003 |
| Exterior Finish | Brick, Wood Siding |
| Flooring Type | Hardwood, Porcelain Tile, Tile |
| Foundation Type | Poured Concrete |
| Stories Total | 1 |
| Size Interior | 1,167 Ft2 |
| Total Finished Area | 1167 Sqft |
| Type | Apartment |
| Utility Water | Municipal Water |
Parking
| Underground | |
| Paved Yard |
Land
| Acreage | No |
| Land Amenities | Park, Playground, Public Transit, Shopping, Place Of Worship |
| Sewer | Municipal Sewage System |
Rooms
| Level | Type | Length | Width | Dimensions |
|---|---|---|---|---|
| Main Level | Foyer | 7.9 x 6.8 | ||
| Main Level | Living Room | 24.5 x 14.3 | ||
| Main Level | Kitchen | 11.3 x 10.9 | ||
| Main Level | Primary Bedroom | 19.3 x 11.7 | ||
| Main Level | Ensuite (# Pieces 2-6) | 11.2 x 6.6 | ||
| Main Level | Bedroom | 18.8 x 10.3 | ||
| Main Level | Bath (# Pieces 1-6) | 11.2 x 5.3 | ||
| Main Level | Laundry Room | 6.2 x 7.5 |
https://www.realtor.ca/real-estate/28901420/103-116-larry-uteck-boulevard-halifax-halifax
Contact Us
Contact us for more information

Janice Ching
222 Waterfront Drive, Suite 106
Bedford, Nova Scotia B4A 0H3













































