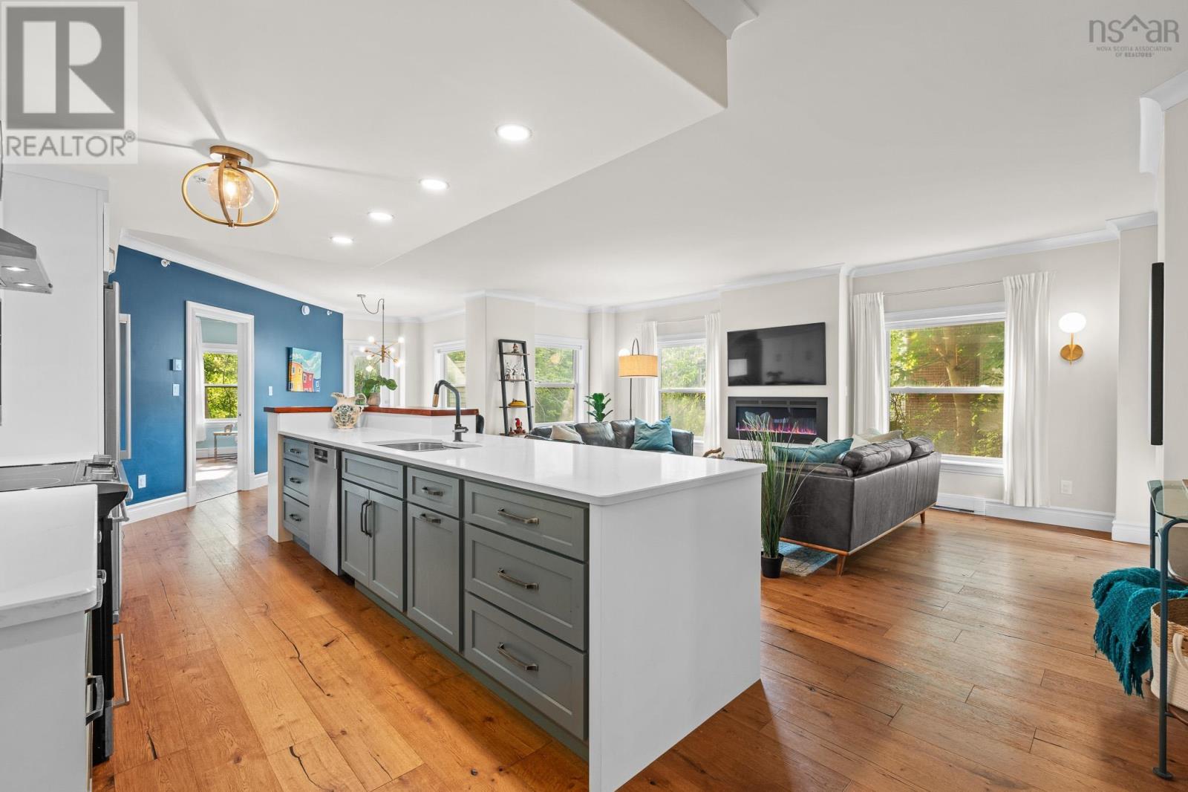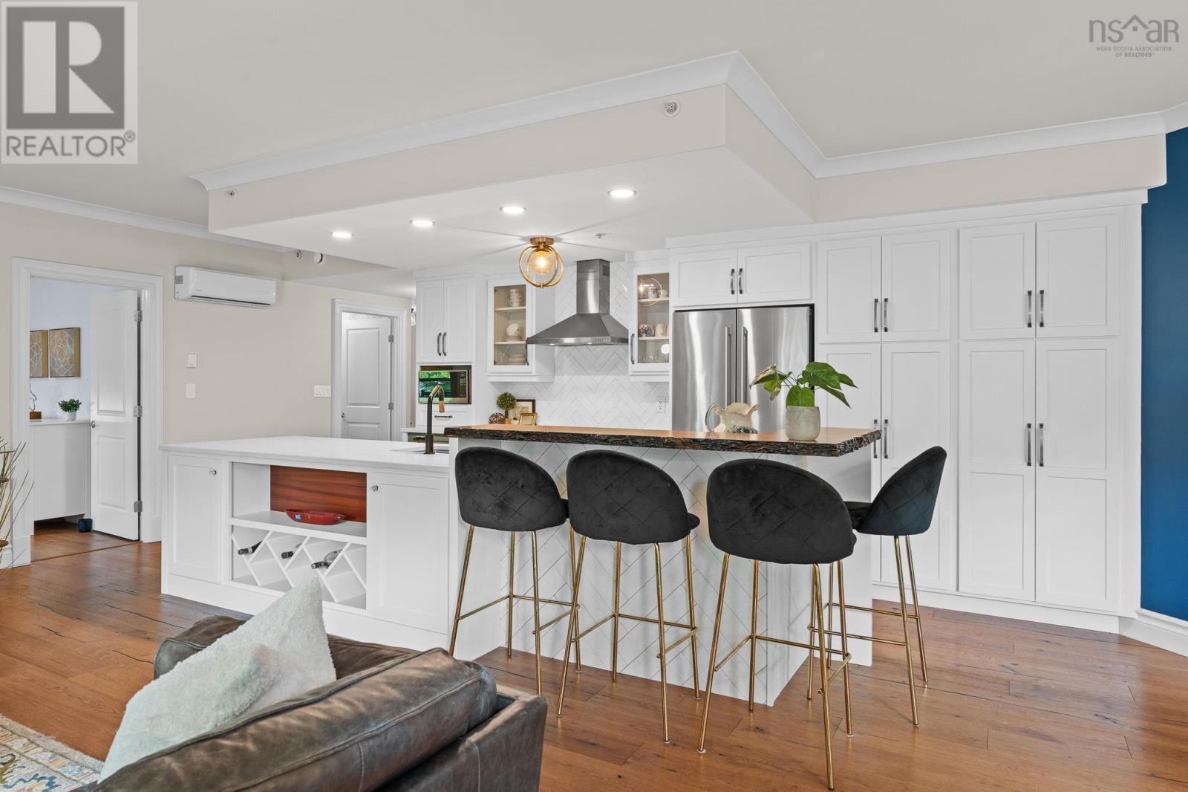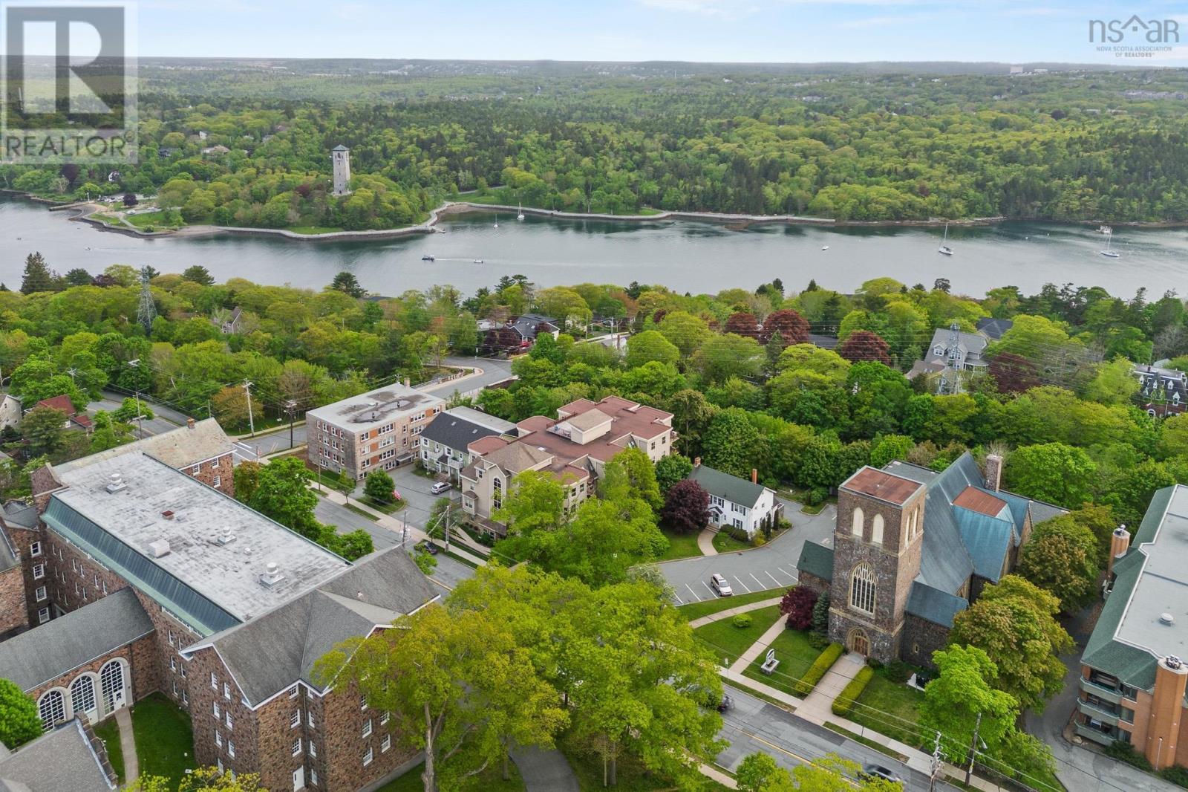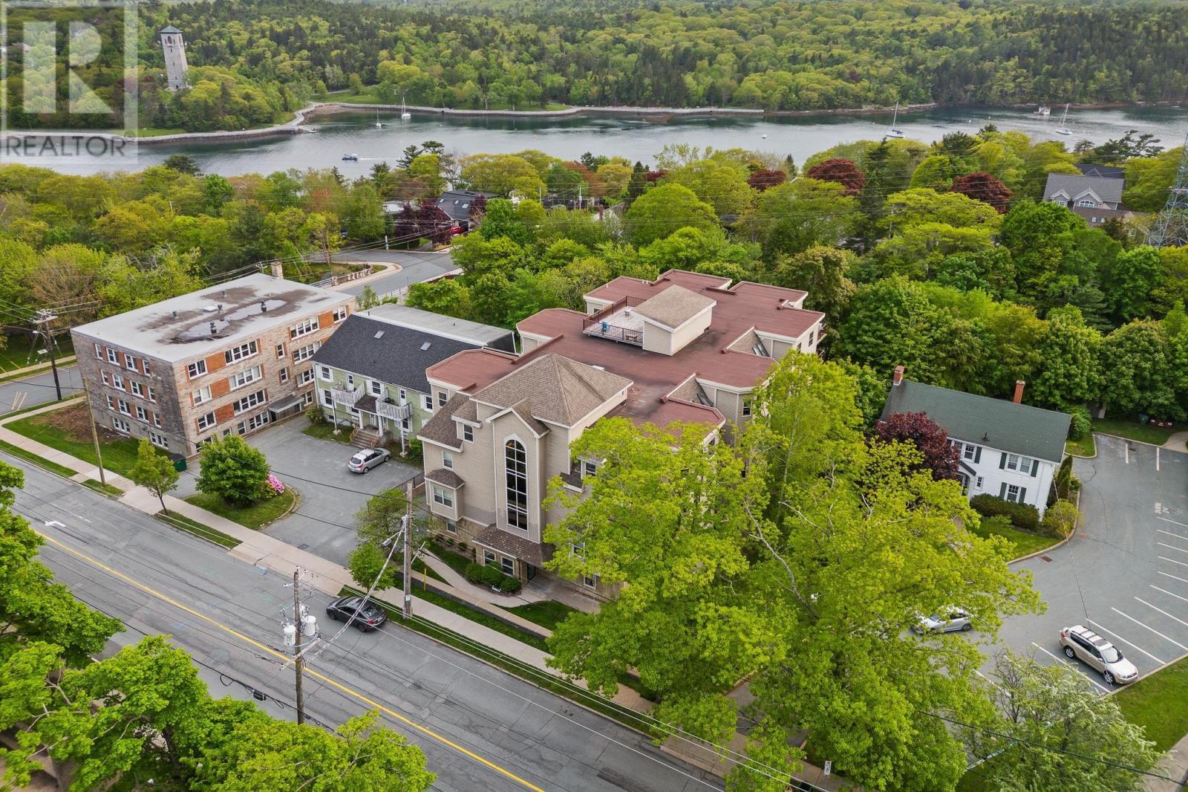103 1270 Oxford Street Halifax, Nova Scotia B3H 3Y8
$699,900Maintenance,
$536.48 Monthly
Maintenance,
$536.48 MonthlyFully renovated and full of charm, this 2 bed + den, 2 full bath ground-floor condo offers thoughtful design and upscale finishes throughout. Enjoy new engineered hardwood floors, a sleek new kitchen, an integrated electric fireplace, and two balconiesone with direct exterior access, perfect for pet owners. The primary suite features a walk-in dressing room and a spa-like ensuite. The versatile den includes a built-in Murphy bed for guests or extra workspace. With in-suite laundry and unique designer touches in every corner, this move-in-ready home leaves nothing to be desired. (id:45785)
Open House
This property has open houses!
2:00 pm
Ends at:4:00 pm
Property Details
| MLS® Number | 202513415 |
| Property Type | Single Family |
| Community Name | Halifax |
| Amenities Near By | Park, Playground, Public Transit, Shopping |
| Community Features | Recreational Facilities, School Bus |
| Features | Wheelchair Access, Balcony |
Building
| Bathroom Total | 2 |
| Bedrooms Above Ground | 2 |
| Bedrooms Total | 2 |
| Appliances | Stove, Dishwasher, Dryer, Washer, Refrigerator |
| Basement Type | None |
| Constructed Date | 2007 |
| Cooling Type | Heat Pump |
| Exterior Finish | Stone, Wood Siding |
| Flooring Type | Ceramic Tile, Engineered Hardwood |
| Foundation Type | Poured Concrete |
| Stories Total | 1 |
| Size Interior | 1,554 Ft2 |
| Total Finished Area | 1554 Sqft |
| Type | Apartment |
| Utility Water | Municipal Water |
Parking
| Garage | |
| Underground | |
| Parking Space(s) |
Land
| Acreage | No |
| Land Amenities | Park, Playground, Public Transit, Shopping |
| Sewer | Municipal Sewage System |
| Size Total Text | Under 1/2 Acre |
Rooms
| Level | Type | Length | Width | Dimensions |
|---|---|---|---|---|
| Main Level | Kitchen | 14x9 | ||
| Main Level | Living Room | 21x14 | ||
| Main Level | Primary Bedroom | 14.6x19 | ||
| Main Level | Bedroom | 14x11 | ||
| Main Level | Den | 12.6x8 | ||
| Main Level | Ensuite (# Pieces 2-6) | 4.11 x 7.10 | ||
| Main Level | Bath (# Pieces 1-6) | 4.10 x 8.3 |
https://www.realtor.ca/real-estate/28415930/103-1270-oxford-street-halifax-halifax
Contact Us
Contact us for more information

Anthony Carter
(902) 406-4108
397 Bedford Hwy
Halifax, Nova Scotia B3M 2L3





















































