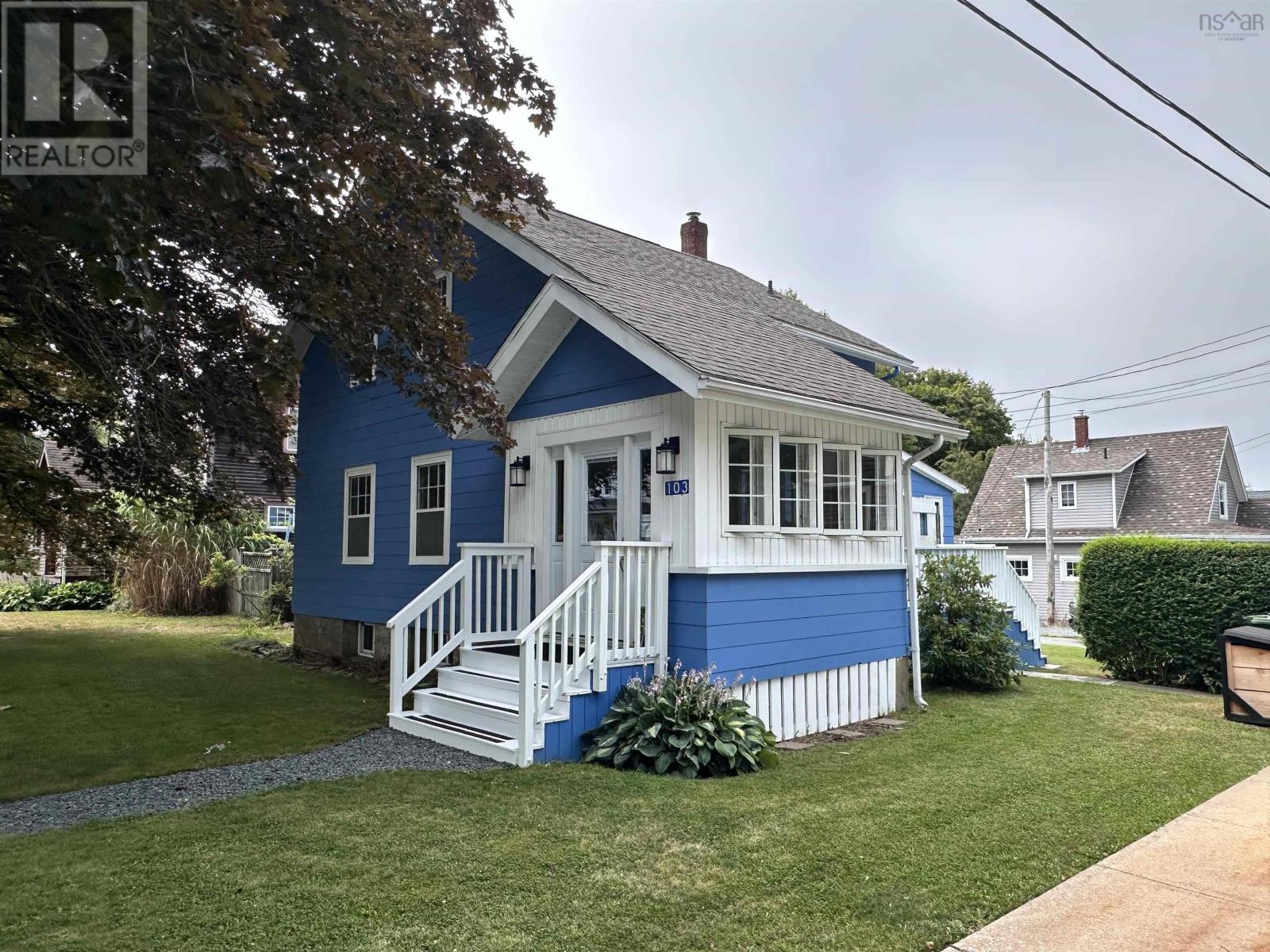103 Bristol Avenue Liverpool, Nova Scotia B0T 1K0
$299,900
Beautiful 3 bedroom, 1.5 bathroom home with lots of character now available in central Liverpool! This near century home features an open concept living/dining and kitchen area on the main level, along with a half bath and bright and cheery sunroom. You'll love the open concept feel of this home, along with the heat pump that's providing much needed A/C on these warm summer days! Upstairs there are three bedrooms, along with a full bathroom. Most of the main level features original hardwood floors, along with some softwood. Upstairs is primarily softwood flooring. The spacious basement - complete with in floor heating - provides you with your laundry area and lots of storage space. It has seen upgrades to prevent water penetration and is nice and dry, so the space can be used for a variety of purposes. The Mersey River is located at the end of the lane, with easy access to launch kayaks or canoes. This home is centrally situated between the two commercial districts of Liverpool, allowing you to walk to all of the shops, restaurants, rec centre, Astor Theatre and other amenities that Liverpool has to offer! Numerous sand beaches are also within 10-15 mins, making this the perfect place to plant your roots! (id:45785)
Property Details
| MLS® Number | 202520518 |
| Property Type | Single Family |
| Community Name | Liverpool |
| Amenities Near By | Park, Shopping |
| Community Features | Recreational Facilities, School Bus |
| Equipment Type | Propane Tank |
| Rental Equipment Type | Propane Tank |
Building
| Bathroom Total | 2 |
| Bedrooms Above Ground | 3 |
| Bedrooms Total | 3 |
| Appliances | Gas Stove(s), Dishwasher, Dryer, Washer, Refrigerator |
| Basement Type | Full |
| Constructed Date | 1931 |
| Construction Style Attachment | Detached |
| Cooling Type | Heat Pump |
| Exterior Finish | Concrete Siding |
| Flooring Type | Hardwood, Wood, Vinyl |
| Foundation Type | Poured Concrete |
| Half Bath Total | 1 |
| Stories Total | 2 |
| Size Interior | 1,277 Ft2 |
| Total Finished Area | 1277 Sqft |
| Type | House |
| Utility Water | Municipal Water |
Parking
| Gravel |
Land
| Acreage | No |
| Land Amenities | Park, Shopping |
| Landscape Features | Landscaped |
| Sewer | Municipal Sewage System |
| Size Irregular | 0.1483 |
| Size Total | 0.1483 Ac |
| Size Total Text | 0.1483 Ac |
Rooms
| Level | Type | Length | Width | Dimensions |
|---|---|---|---|---|
| Second Level | Primary Bedroom | 14.2 x 9.8 | ||
| Second Level | Bedroom | 13.3 x 8.7 | ||
| Second Level | Bedroom | 11.1 x 10.5 | ||
| Second Level | Bath (# Pieces 1-6) | 8.9 x 6.3 | ||
| Main Level | Dining Room | 10.3 x 9.11 | ||
| Main Level | Kitchen | 12.5 x 8.9 | ||
| Main Level | Living Room | 19.4 x 13.1 | ||
| Main Level | Sunroom | 10.5 x 8.10 | ||
| Main Level | Bath (# Pieces 1-6) | 3 x 3 |
https://www.realtor.ca/real-estate/28731197/103-bristol-avenue-liverpool-liverpool
Contact Us
Contact us for more information

Kristopher Snarby
163 Main Street
Liverpool, Nova Scotia B0T 1K0




























