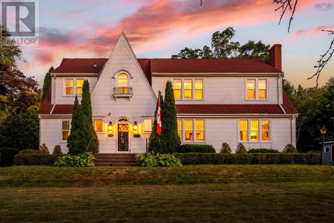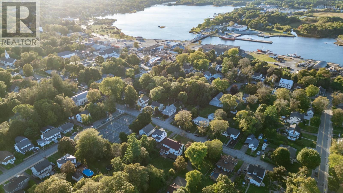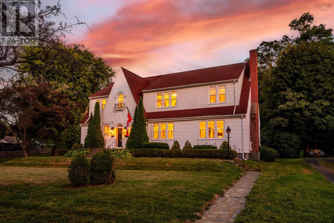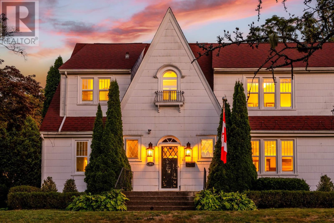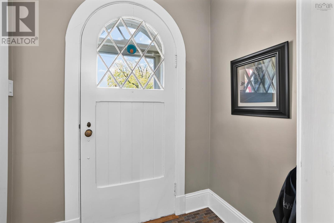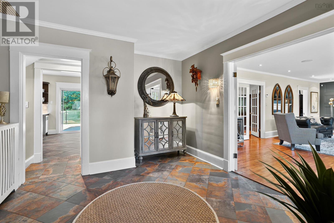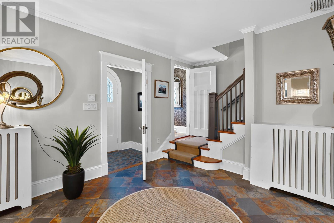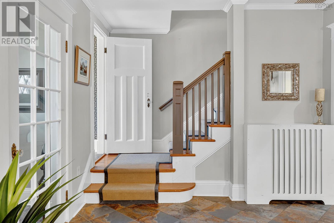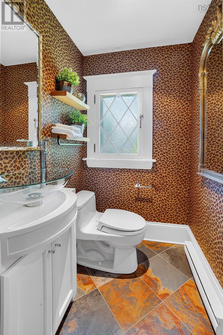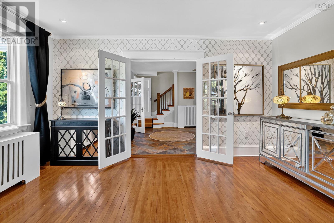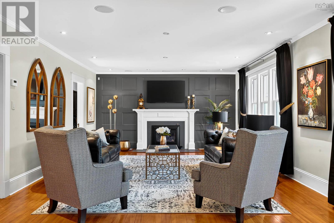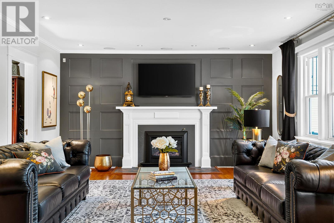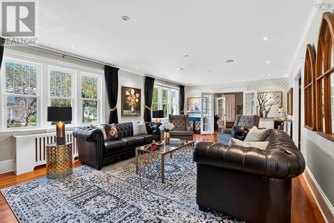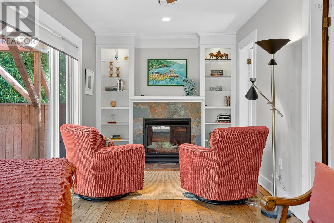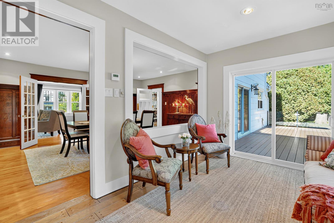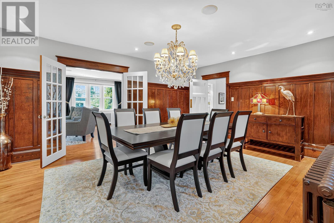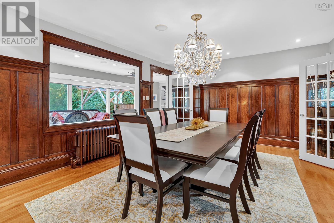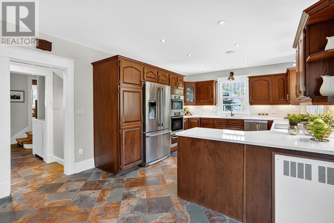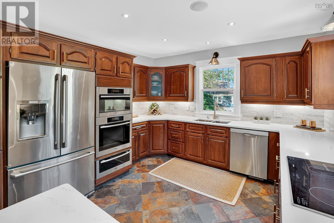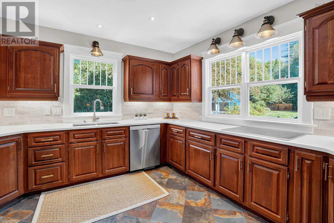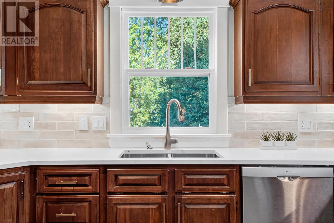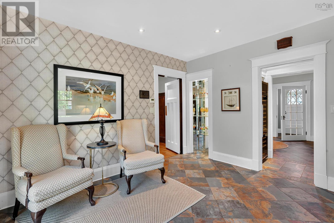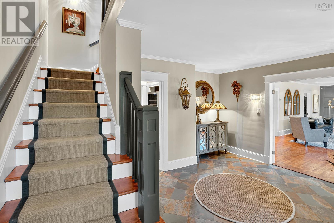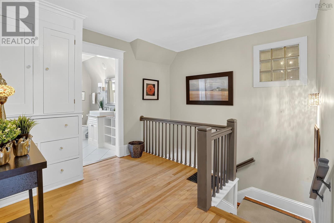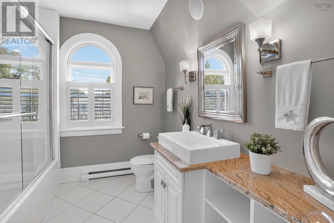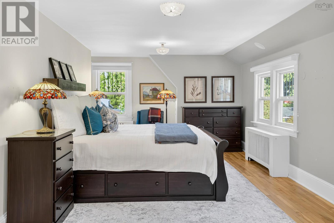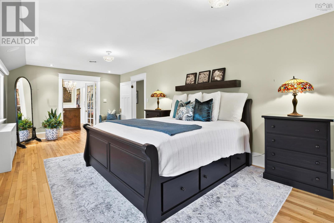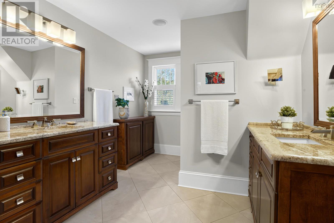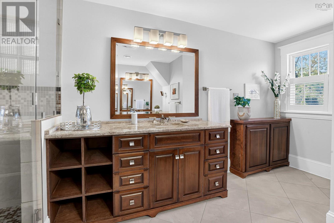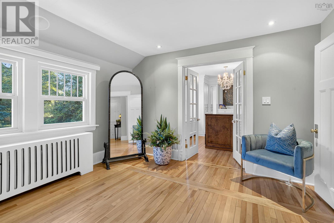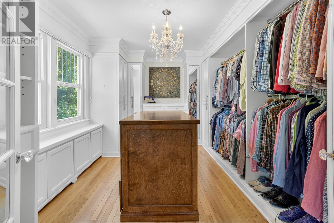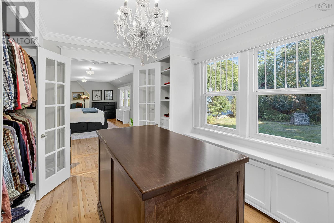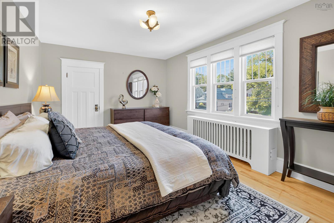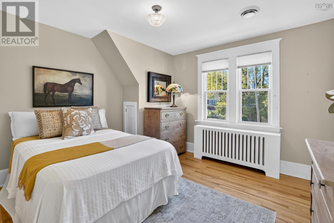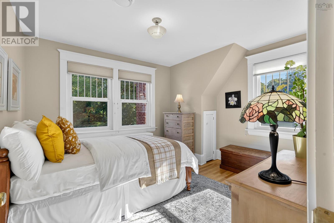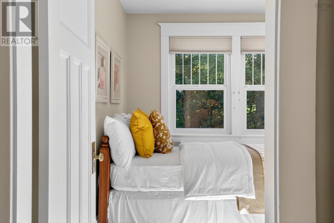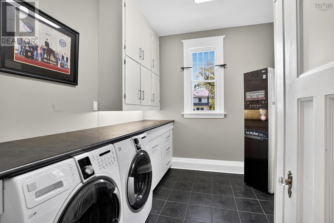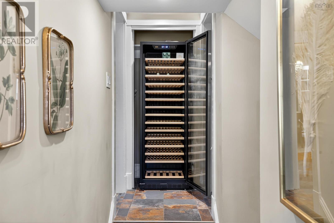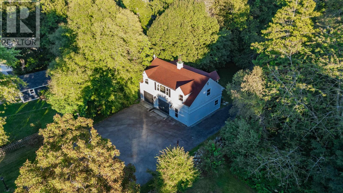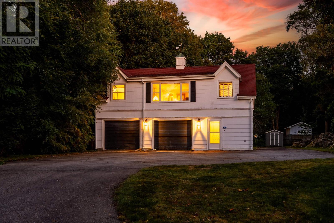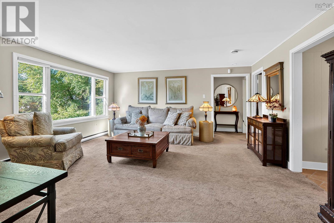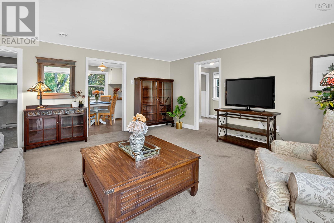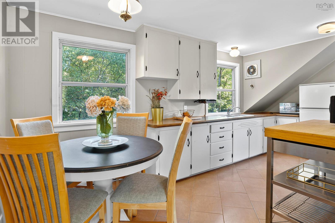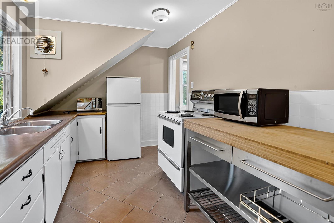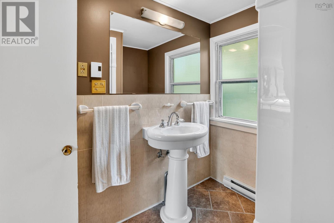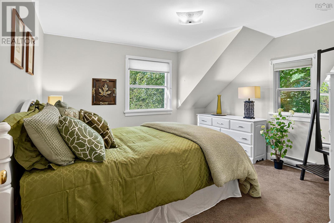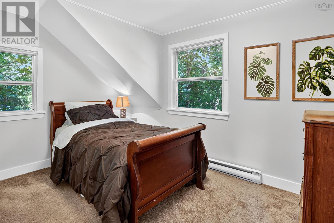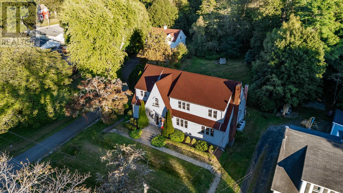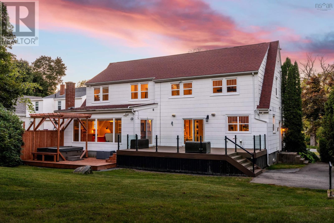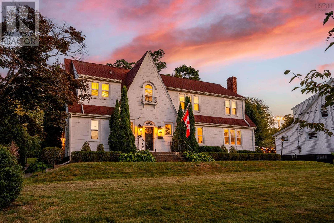103 Church Street Liverpool, Nova Scotia B0T 1K0
$899,000
Welcome to 103 Church Street, a landmark historic residence set on a one-acre lot in the heart of Liverpool. Once home to the president of Bowater Mersey, this stately property combines timeless elegance with thoughtful modern updates. Inside, gracious formal living spaces flow into an inviting sunroom and office, while the grand wood-paneled dining room makes a true statement. The updated kitchen features high-end appliances and a wine fridge, perfectly balancing heritage charm with modern function. The half bath on the stairwell, styled with bold flair and once home to one of the towns first telephones, is a conversation piece all its own. Upstairs, the incredible primary suite includes a spacious bedroom, walk-in closet, and luxurious en-suite. With four bedrooms and four bathrooms in total, theres space for the whole family. The carriage house adds even more versatility with its double garage and two-bedroom suite aboveideal for guests, in-laws, or rental income. Just two doors down from community tennis courts and within walking distance of shops, cafes, and the waterfront, this is a rare opportunity to own a true piece of Liverpool history. (id:45785)
Property Details
| MLS® Number | 202523977 |
| Property Type | Single Family |
| Community Name | Liverpool |
| Amenities Near By | Golf Course, Park, Playground, Place Of Worship, Beach |
| Community Features | Recreational Facilities, School Bus |
| Equipment Type | Propane Tank |
| Rental Equipment Type | Propane Tank |
| Structure | Shed |
Building
| Bathroom Total | 4 |
| Bedrooms Above Ground | 4 |
| Bedrooms Total | 4 |
| Appliances | Cooktop - Electric, Oven, Dryer, Washer, Microwave, Refrigerator, Wine Fridge |
| Basement Development | Partially Finished |
| Basement Type | Partial (partially Finished) |
| Constructed Date | 1934 |
| Construction Style Attachment | Detached |
| Cooling Type | Heat Pump |
| Exterior Finish | Wood Siding, Other |
| Fireplace Present | Yes |
| Flooring Type | Carpeted, Ceramic Tile, Hardwood |
| Foundation Type | Poured Concrete |
| Half Bath Total | 2 |
| Stories Total | 2 |
| Size Interior | 3,953 Ft2 |
| Total Finished Area | 3953 Sqft |
| Type | House |
| Utility Water | Municipal Water |
Parking
| Garage | |
| Detached Garage | |
| Paved Yard |
Land
| Acreage | Yes |
| Land Amenities | Golf Course, Park, Playground, Place Of Worship, Beach |
| Landscape Features | Landscaped |
| Sewer | Municipal Sewage System |
| Size Irregular | 1.0558 |
| Size Total | 1.0558 Ac |
| Size Total Text | 1.0558 Ac |
Rooms
| Level | Type | Length | Width | Dimensions |
|---|---|---|---|---|
| Second Level | Primary Bedroom | 15.6 x 26.10 | ||
| Second Level | Ensuite (# Pieces 2-6) | 15.1 x 9.5 | ||
| Second Level | Other | WIC 10.6 x 13.11 | ||
| Second Level | Bedroom | 11.2 x 17.2 | ||
| Second Level | Bedroom | 11.2 x 12 | ||
| Second Level | Bedroom | 10.7 x 11.11 | ||
| Second Level | Bath (# Pieces 1-6) | 8.2 x 7.11 | ||
| Basement | Recreational, Games Room | 25.4 x 19.9 | ||
| Basement | Storage | 6.7 x 9.8 | ||
| Basement | Storage | 5.1 x 9.8 | ||
| Basement | Utility Room | 13.9 x 9.8 | ||
| Basement | Utility Room | 4 x 19.11 | ||
| Main Level | Sunroom | 9 x 23.11 | ||
| Main Level | Living Room | 15.1 x 27.11 | ||
| Main Level | Kitchen | 12.1 x 22.10 | ||
| Main Level | Dining Room | 13.8 x 18 | ||
| Main Level | Bath (# Pieces 1-6) | 5.10 x 2.7 | ||
| Main Level | Bath (# Pieces 1-6) | 4.8 x 4 | ||
| Main Level | Laundry Room | 13.1 x 9.4 | ||
| Main Level | Living Room | Guest House 15.9 x 16.2 | ||
| Main Level | Kitchen | Guest House 8.3 x 10.6 | ||
| Main Level | Dining Room | Guest House 8.3 x 7 | ||
| Main Level | Primary Bedroom | Guest House 11.2 x 12 | ||
| Main Level | Bedroom | Guest House 8.3 x 11.11 | ||
| Main Level | Bath (# Pieces 1-6) | Guest House 8.3 x 6.3 | ||
| Main Level | Other | Garage 24.1 x 24.6 | ||
| Main Level | Storage | 3 x 3.7 | ||
| Main Level | Other | Workshop 19.4 x 11.1 |
https://www.realtor.ca/real-estate/28895692/103-church-street-liverpool-liverpool
Contact Us
Contact us for more information

James Goode
https://www.instagram.com/jamesmgoode/
5546 Kaye Street
Halifax, Nova Scotia B3K 1Y5

