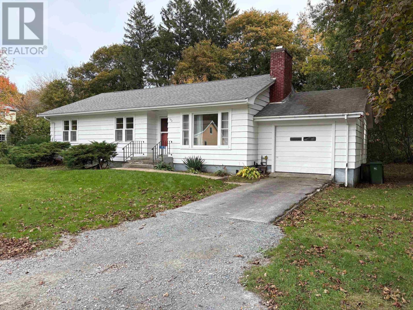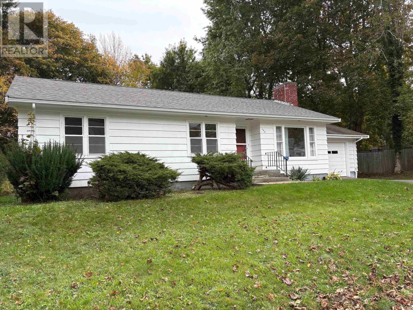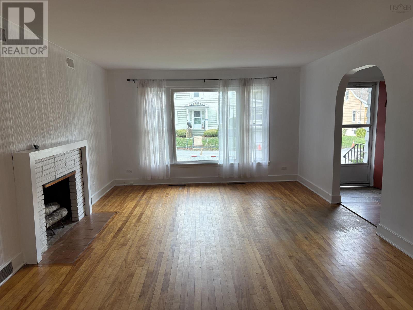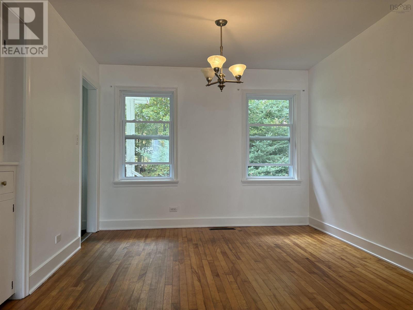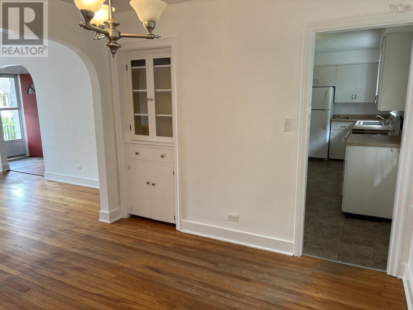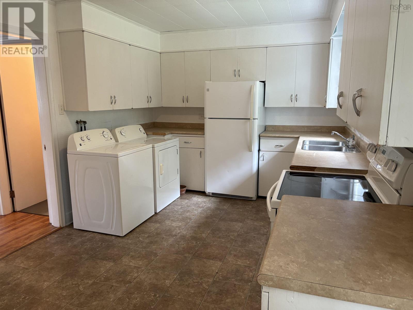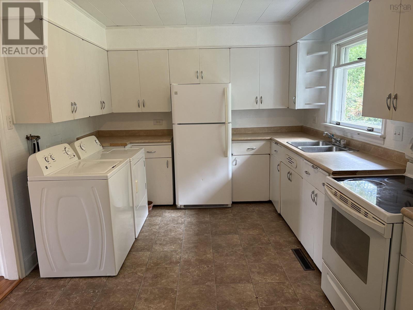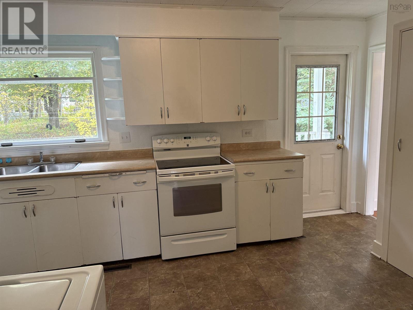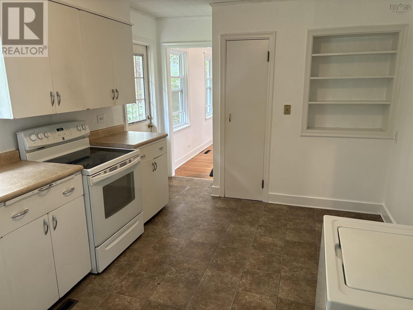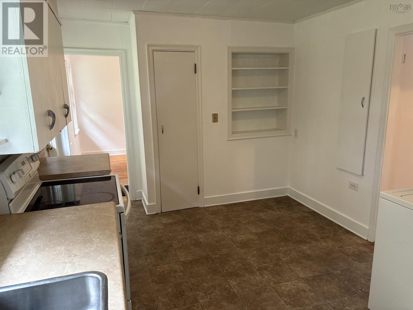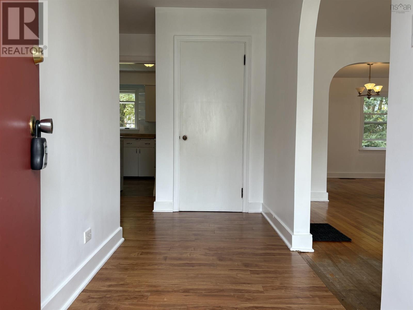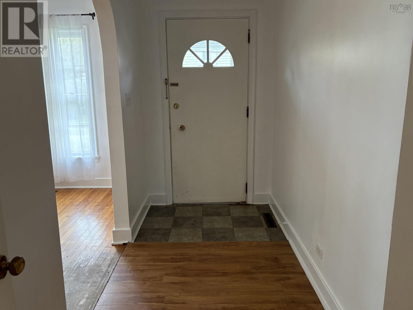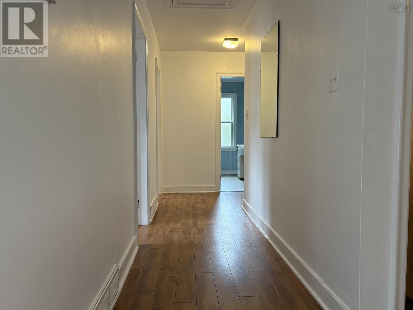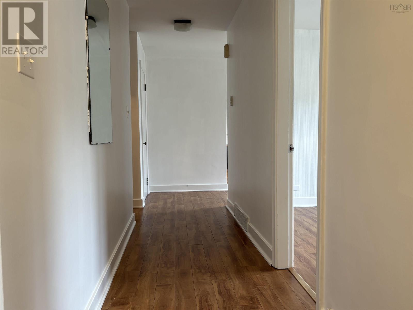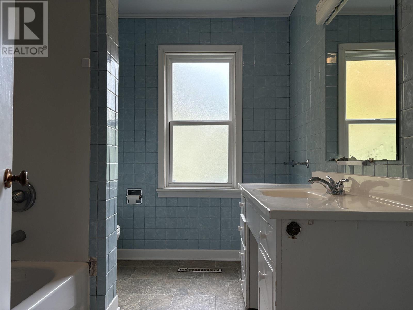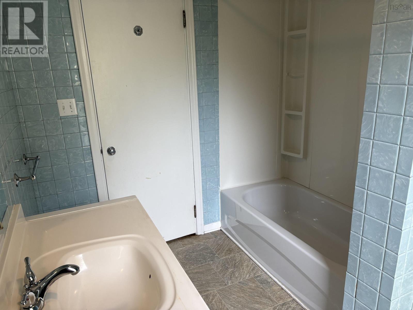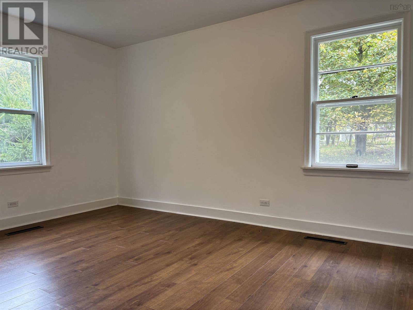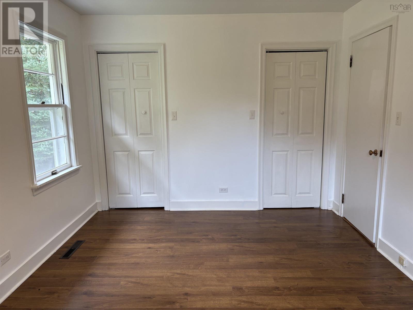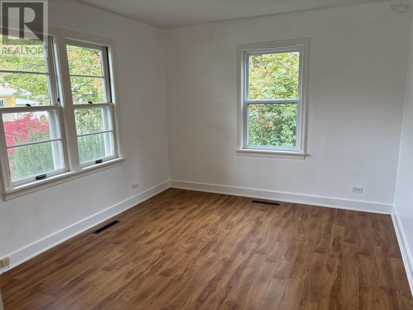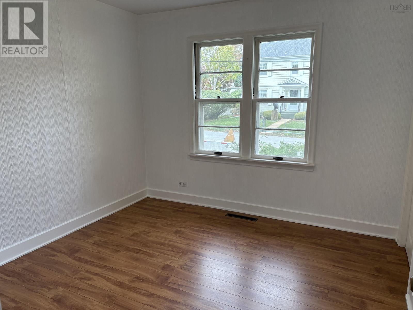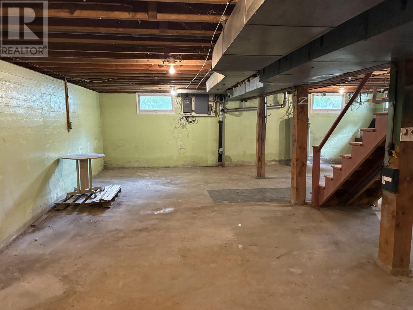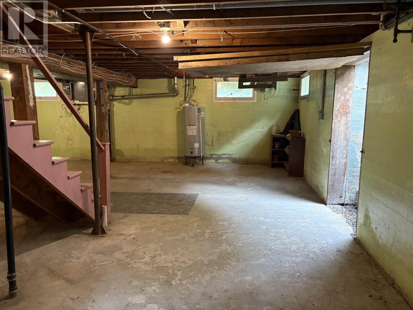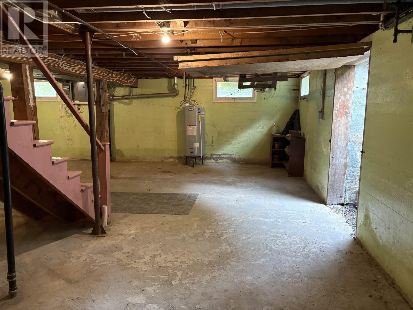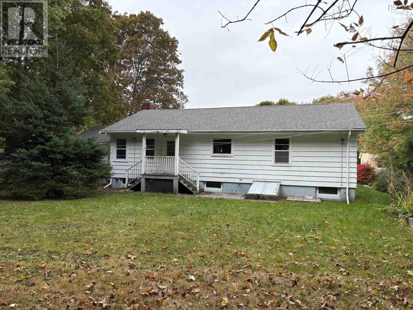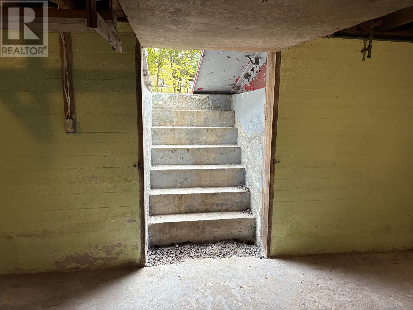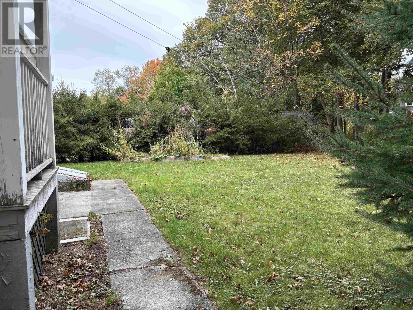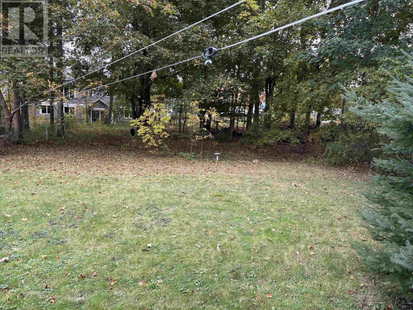103 Waterloo Street Liverpool, Nova Scotia B0T 1G0
$309,900
Large three bedroom bungalow with attached single garage located in the heart of Liverpool's most desirable neighbourhoods within walking distance to the local schools, the Queens General Hospital and all of the town amenities. This home offers a large living room with fireplace, a formal dining room, a large kitchen, three good sized bedrooms, a full bath, two cedar closets and some original hardwood floors. The lower level is unfinished but offers tremendous potential to finish with high ceilings and a walkout. Located on one of the prime residential streets in Liverpool with very low traffic, many mature residences and situated on a large level lot with private backyard. Just a 30 minute drive to Bridgewater and 1.5 hour drive to Halifax. Book your viewing appointment today! (id:45785)
Property Details
| MLS® Number | 202525795 |
| Property Type | Single Family |
| Community Name | Liverpool |
| Amenities Near By | Park, Shopping, Place Of Worship |
| Community Features | Recreational Facilities, School Bus |
| Features | Treed, Level |
Building
| Bathroom Total | 1 |
| Bedrooms Above Ground | 3 |
| Bedrooms Total | 3 |
| Appliances | Dryer, Washer, Refrigerator |
| Architectural Style | Bungalow |
| Basement Development | Unfinished |
| Basement Features | Walk Out |
| Basement Type | Full (unfinished) |
| Constructed Date | 1955 |
| Construction Style Attachment | Detached |
| Exterior Finish | Wood Shingles |
| Fireplace Present | Yes |
| Flooring Type | Ceramic Tile, Hardwood, Laminate, Linoleum |
| Foundation Type | Poured Concrete |
| Stories Total | 1 |
| Size Interior | 1,369 Ft2 |
| Total Finished Area | 1369 Sqft |
| Type | House |
| Utility Water | Municipal Water |
Parking
| Garage | |
| Attached Garage | |
| Paved Yard |
Land
| Acreage | No |
| Land Amenities | Park, Shopping, Place Of Worship |
| Landscape Features | Landscaped |
| Sewer | Municipal Sewage System |
| Size Irregular | 0.297 |
| Size Total | 0.297 Ac |
| Size Total Text | 0.297 Ac |
Rooms
| Level | Type | Length | Width | Dimensions |
|---|---|---|---|---|
| Main Level | Living Room | 18X13.3 /53 | ||
| Main Level | Kitchen | 15.3X10.3 /48 | ||
| Main Level | Dining Room | 10.8X10.2 /open | ||
| Main Level | Primary Bedroom | 14.2X10.2 /48 | ||
| Main Level | Bedroom | 13.2X10.5 /48 | ||
| Main Level | Bedroom | 10.6X10.2 /48 | ||
| Main Level | Bath (# Pieces 1-6) | 9.2X7.3 /48 |
https://www.realtor.ca/real-estate/28987269/103-waterloo-street-liverpool-liverpool
Contact Us
Contact us for more information
Darrin Boudreau
(902) 406-4493
(902) 478-4434
www.darrinboudreau.com/
397 Bedford Hwy
Halifax, Nova Scotia B3M 2L3

