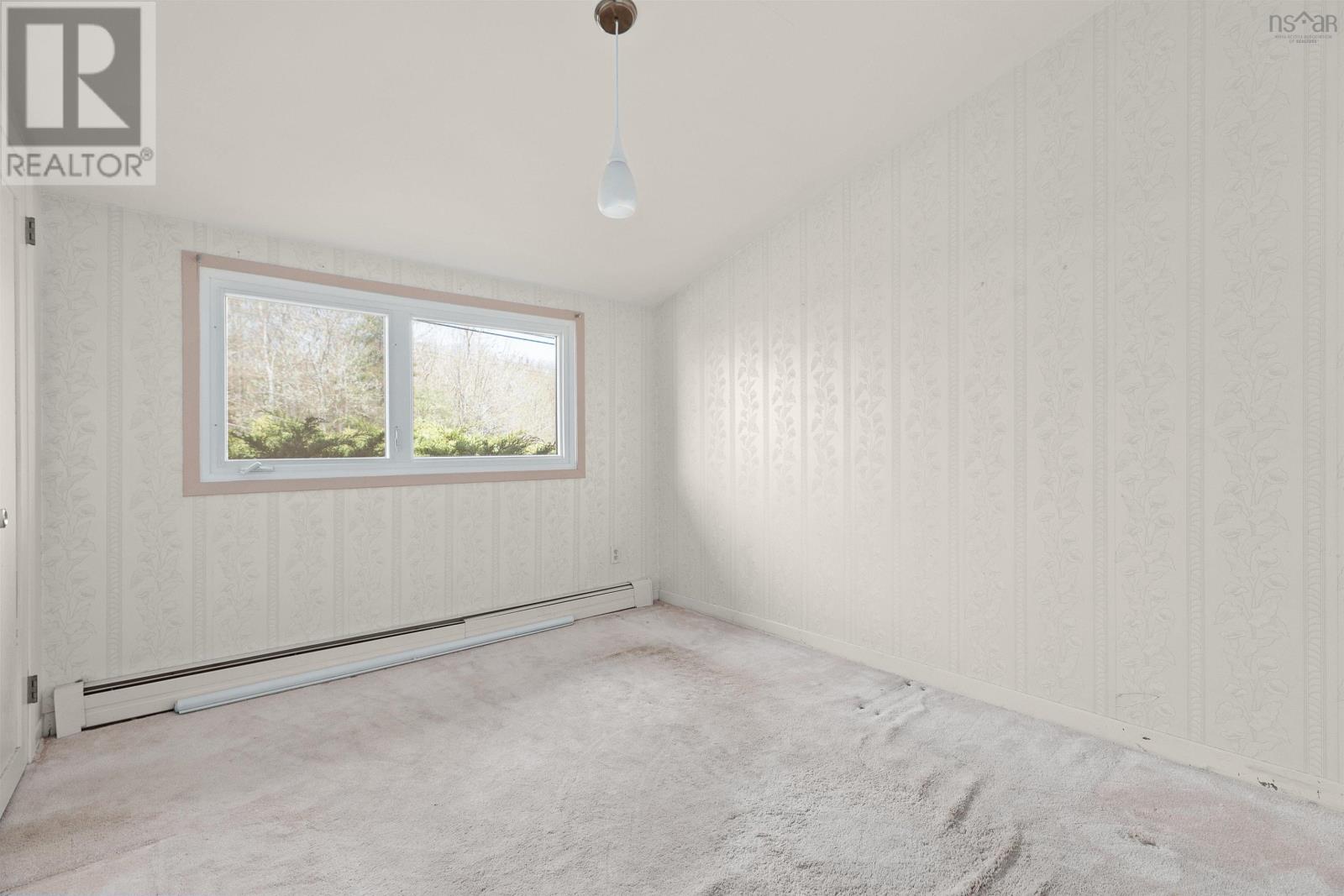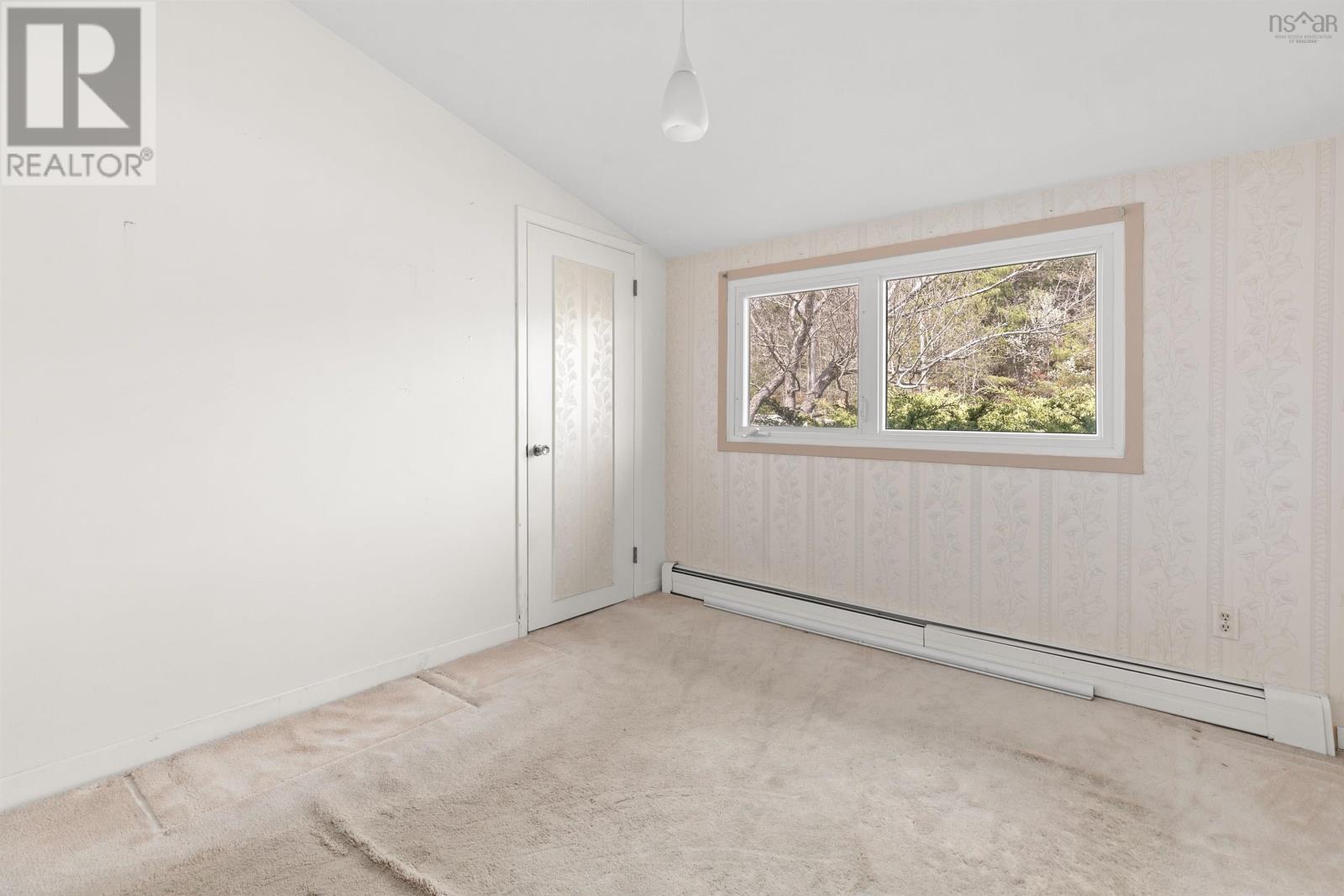103 Williams Lake Road Halifax, Nova Scotia B3P 1T5
$699,000
Lakefront Living Made Easy. This bright, beautiful home sits on nearly 100 feet of lake frontage and has a view that will knock your socks off. With wall-to-wall windows, transom windows and a cathedral ceiling, there?s natural light everywhere you look. The layout is perfect for entertaining, with a custom hardwood kitchen, open living space, and hardwood floors in the main areas (possibly under some of the carpets too). Most windows are new, so the inside feels just as fresh as the view outside. Enjoy single-level living on the main floor with a finished family room and full bath on the lower level. There is lots of storage with built in cabinets in the laundry area and a large dry storage area/utility room with tall ceilings and a work bench. The lower level entrance is covered by a carport for easy access. This is your chance to live lakeside, close to the city, in a home that feels just right. (id:45785)
Property Details
| MLS® Number | 202511494 |
| Property Type | Single Family |
| Neigbourhood | Ravenscraig |
| Community Name | Halifax |
| Amenities Near By | Park, Playground, Public Transit, Shopping, Place Of Worship, Beach |
| Community Features | Recreational Facilities, School Bus |
| View Type | Lake View |
| Water Front Type | Waterfront On Lake |
Building
| Bathroom Total | 2 |
| Bedrooms Above Ground | 3 |
| Bedrooms Total | 3 |
| Appliances | Stove, Dishwasher, Dryer, Washer, Freezer - Chest, Microwave, Refrigerator, Central Vacuum |
| Architectural Style | 2 Level, Bungalow |
| Basement Development | Partially Finished |
| Basement Features | Walk Out |
| Basement Type | Full (partially Finished) |
| Constructed Date | 1962 |
| Construction Style Attachment | Detached |
| Cooling Type | Heat Pump |
| Exterior Finish | Brick, Wood Siding |
| Flooring Type | Carpeted, Hardwood, Vinyl |
| Foundation Type | Poured Concrete |
| Stories Total | 1 |
| Size Interior | 2,226 Ft2 |
| Total Finished Area | 2226 Sqft |
| Type | House |
| Utility Water | Municipal Water |
Parking
| Carport |
Land
| Acreage | No |
| Land Amenities | Park, Playground, Public Transit, Shopping, Place Of Worship, Beach |
| Landscape Features | Landscaped |
| Sewer | Municipal Sewage System |
| Size Irregular | 0.2399 |
| Size Total | 0.2399 Ac |
| Size Total Text | 0.2399 Ac |
Rooms
| Level | Type | Length | Width | Dimensions |
|---|---|---|---|---|
| Lower Level | Family Room | 18.9 x 27.7 | ||
| Lower Level | Bath (# Pieces 1-6) | 9.8 x 12.2 | ||
| Lower Level | Laundry Room | 12. x 14.1 | ||
| Lower Level | Utility Room | 12.8x6.9 | ||
| Lower Level | Storage | 22x15 | ||
| Main Level | Foyer | 6.4 x 11.6 | ||
| Main Level | Kitchen | 16.6 x 13.6 | ||
| Main Level | Dining Room | 12.8 x 13.8 | ||
| Main Level | Living Room | 12.8 x 15.3 | ||
| Main Level | Bath (# Pieces 1-6) | 6.11 x 6.2 | ||
| Main Level | Primary Bedroom | 12.11 x 13.6 | ||
| Main Level | Bedroom | 10.3 x 11.2 | ||
| Main Level | Bedroom | 9.10 x 11.2 |
https://www.realtor.ca/real-estate/28334004/103-williams-lake-road-halifax-halifax
Contact Us
Contact us for more information

Anne Pryde
https://domusrealty.ca/
https://www.instagram.com/annepryde.realtor/
5880 Spring Garden Road,suite 100
Halifax, Nova Scotia B3H 1Y1



















































