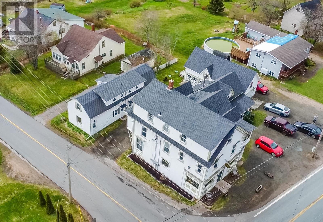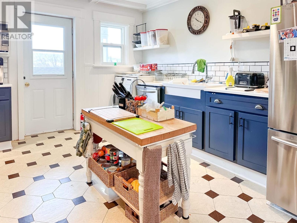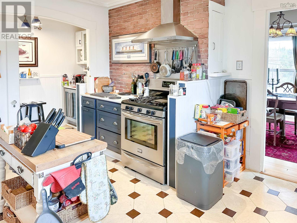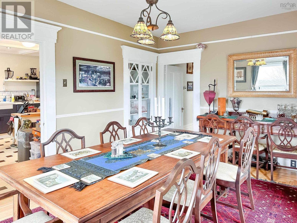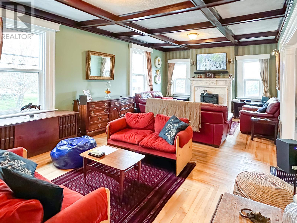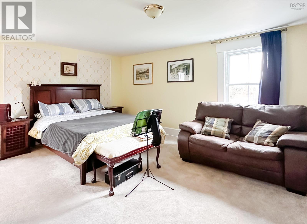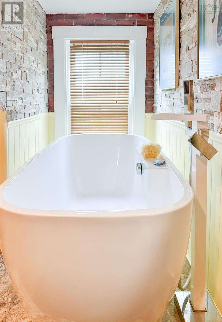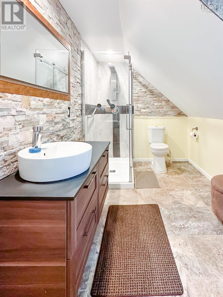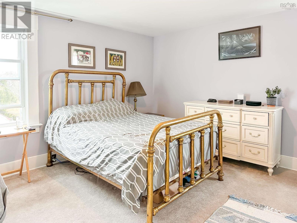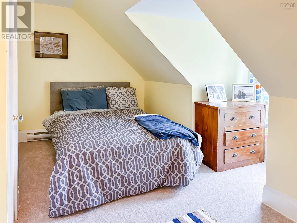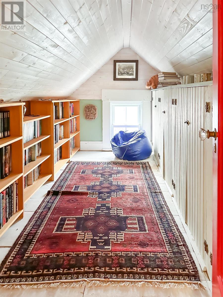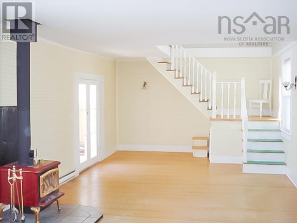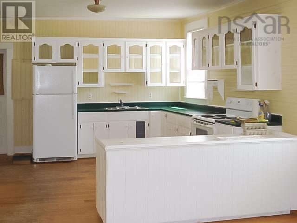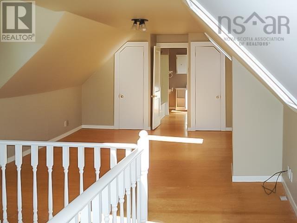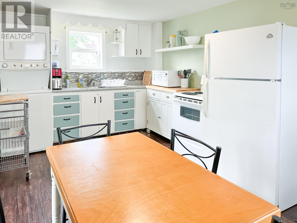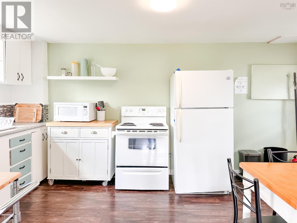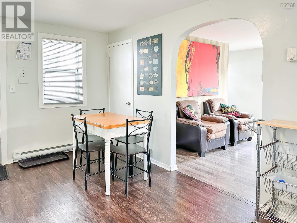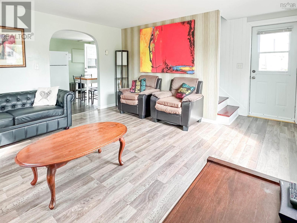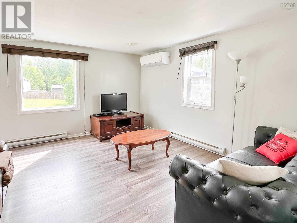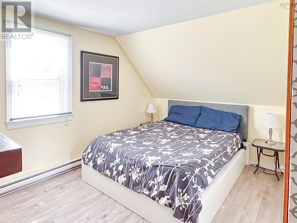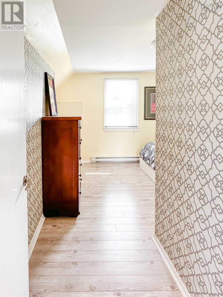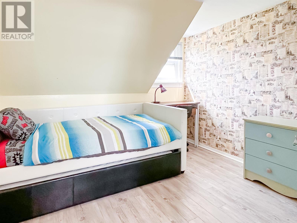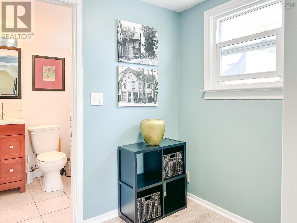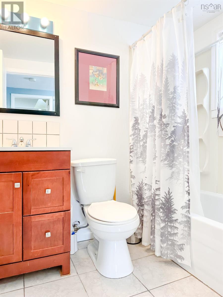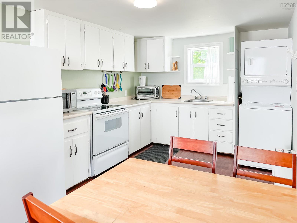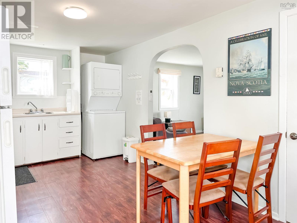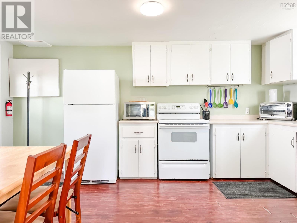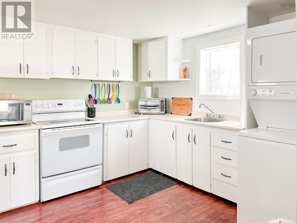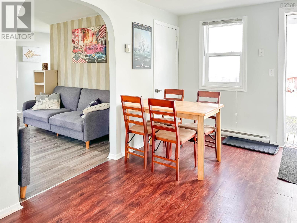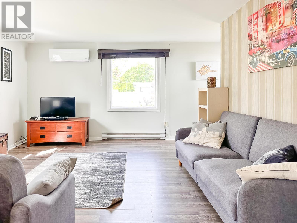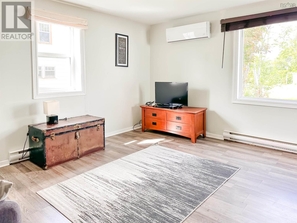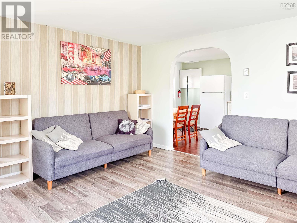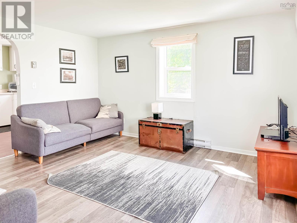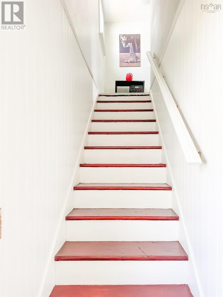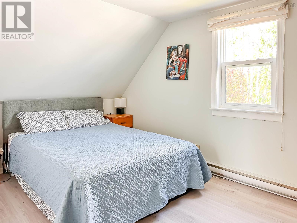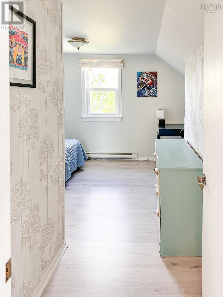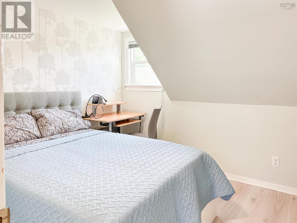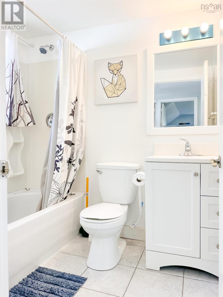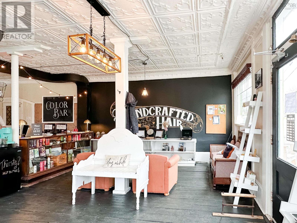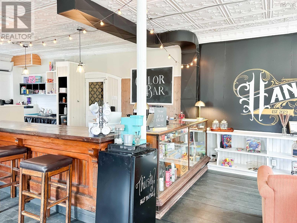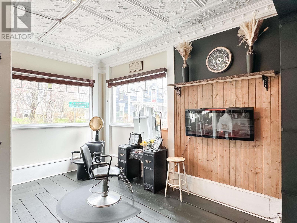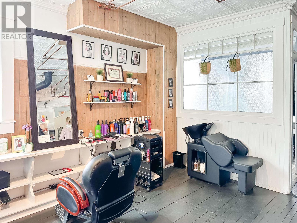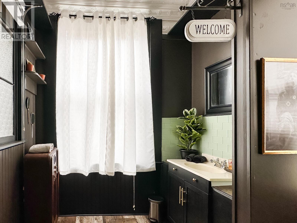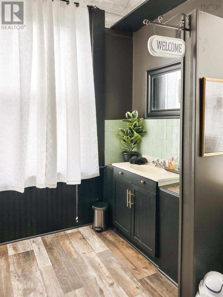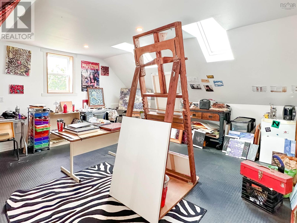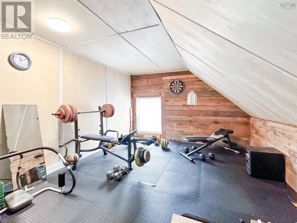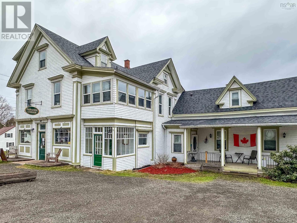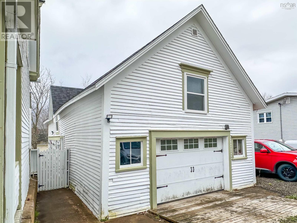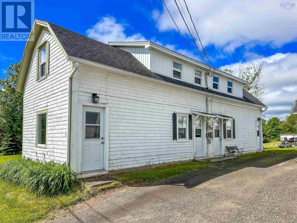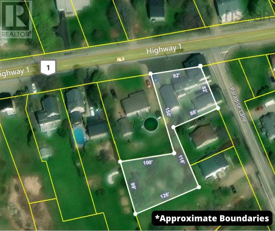10352 Highway 1 Paradise, Nova Scotia B0S 1R0
$674,000
An exceptional investment opportunity in the heart of Paradise, Nova Scotia?ideally located near NSCC, ensuring strong rental demand and long-term growth potential. This versatile property offers multiple income streams across a beautifully restored 2.5-story century home, a detached 1-bedroom annex, and a fully furnished duplex. The main residence combines historic charm with modern upgrades, featuring 3 bedrooms, 2.5 baths, a renovated kitchen, formal dining room, bright office, and cozy living space anchored by an 18th-century fireplace surround. Upstairs, the spacious primary suite includes a walk-in closet and luxurious ensuite, with two additional bedrooms, a library nook, and full bath completing the level. The self-contained 1-bed, 1-bath annex with separate entrance is ideal for short or long-term rental income. The detached duplex includes two 2-bedroom, 1-bath units, currently furnished and rental-ready?perfect for capitalizing on the high rental demand from nearby NSCC. A double garage with finished loft provides additional lifestyle or creative space, and energy-efficient heat pumps add year-round comfort. Whether you're expanding a real estate portfolio or seeking a live-in investment with multiple revenue options, this property offers both immediate cash flow and long-term appreciation in a strategic location. (id:45785)
Property Details
| MLS® Number | 202500127 |
| Property Type | Single Family |
| Community Name | Paradise |
| Community Features | School Bus |
| Equipment Type | Propane Tank |
| Features | Balcony, Level |
| Rental Equipment Type | Propane Tank |
Building
| Bathroom Total | 4 |
| Bedrooms Above Ground | 4 |
| Bedrooms Total | 4 |
| Appliances | Gas Stove(s), Dishwasher, Dryer, Washer, Refrigerator, Wine Fridge |
| Basement Development | Unfinished |
| Basement Type | Full (unfinished) |
| Constructed Date | 1867 |
| Construction Style Attachment | Detached |
| Cooling Type | Wall Unit, Heat Pump |
| Exterior Finish | Wood Siding |
| Flooring Type | Carpeted, Ceramic Tile, Cork, Hardwood, Wood, Tile, Vinyl |
| Foundation Type | Stone |
| Half Bath Total | 1 |
| Stories Total | 3 |
| Size Interior | 5,200 Ft2 |
| Total Finished Area | 5200 Sqft |
| Type | House |
| Utility Water | Drilled Well |
Parking
| Garage | |
| Detached Garage | |
| Gravel |
Land
| Acreage | No |
| Landscape Features | Partially Landscaped |
| Sewer | Septic System |
| Size Irregular | 0.4552 |
| Size Total | 0.4552 Ac |
| Size Total Text | 0.4552 Ac |
Rooms
| Level | Type | Length | Width | Dimensions |
|---|---|---|---|---|
| Second Level | Living Room | 14. x 24.4+Jog | ||
| Second Level | Dining Room | 17.7 x 11.3 | ||
| Second Level | Laundry / Bath | 7.4 x 8. (2pc) | ||
| Second Level | Den | 8.10 x 12.10 | ||
| Second Level | Kitchen | 13.3 x 12.8 | ||
| Second Level | Other | 4.11 x 8.9 | ||
| Second Level | Mud Room | 13.6 x 5.4 | ||
| Second Level | Primary Bedroom | 17.8 x 14.4 (Annex) | ||
| Second Level | Laundry / Bath | 8.8 x 11.7 (4pc)(Annex) | ||
| Third Level | Primary Bedroom | 17.3 x 14.5 | ||
| Third Level | Storage | 7.7 x 4.5 (WIC) | ||
| Third Level | Ensuite (# Pieces 2-6) | 6.10 x 12.2 | ||
| Third Level | Bedroom | 15. x 11.9+jog | ||
| Third Level | Bath (# Pieces 1-6) | 6. x 8 | ||
| Third Level | Bedroom | 14.7 x 7.9 | ||
| Third Level | Other | 12. x 6.5 (Library) | ||
| Main Level | Porch | 8.4 x 6.2 | ||
| Main Level | Foyer | 8.2 x 9.9 | ||
| Main Level | Porch | 6.6 x 4. (Annex) | ||
| Main Level | Kitchen | 40.1 x 14.4 (Annex) | ||
| Main Level | Living Room | 13.2 x 7.6 (LR/ Sun Rm)(Annex) |
https://www.realtor.ca/real-estate/27764274/10352-highway-1-paradise-paradise
Contact Us
Contact us for more information

Sherri Lonar
Po Box 1741, 771 Central Avenue
Greenwood, Nova Scotia B0P 1N0

Carrie Poyser
https://www.sherriandcarrie.com/
https://www.youtube.com/watch?v=g0AMXdI71PM
Po Box 1741, 771 Central Avenue
Greenwood, Nova Scotia B0P 1N0

