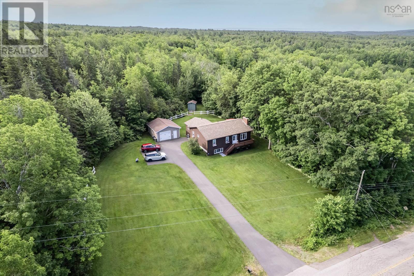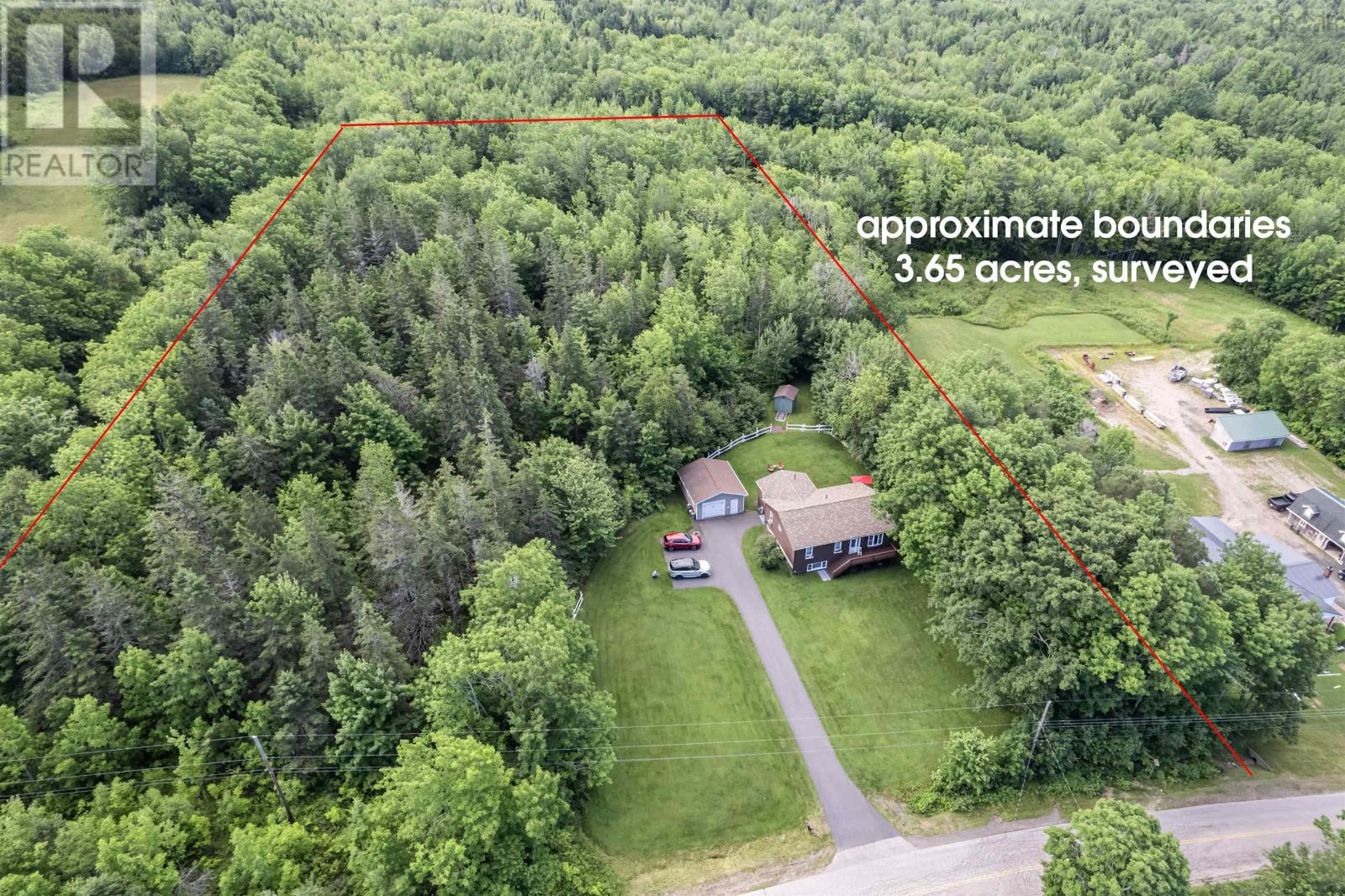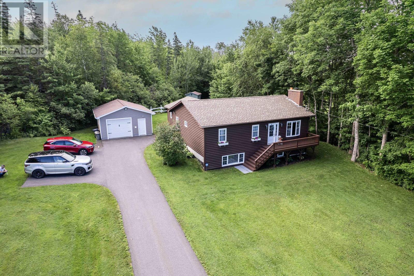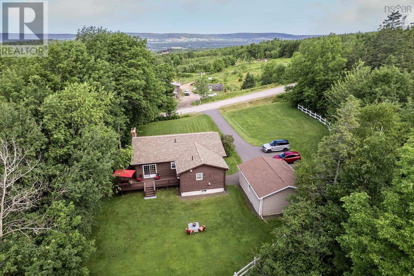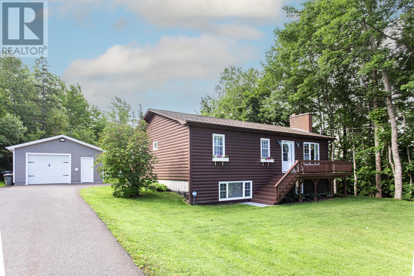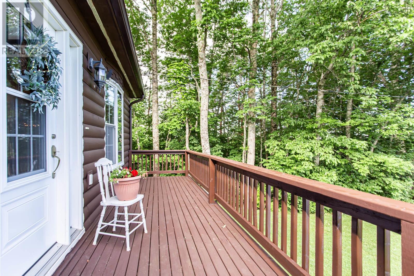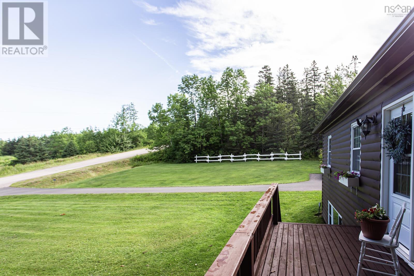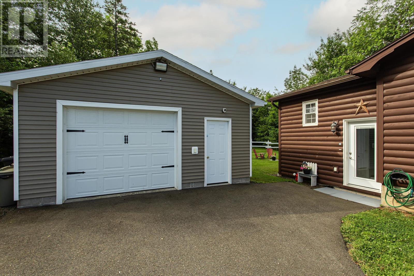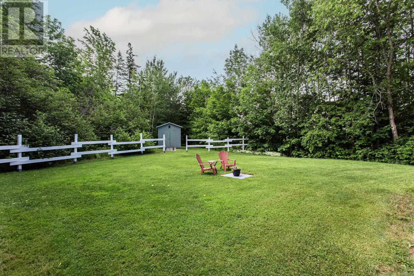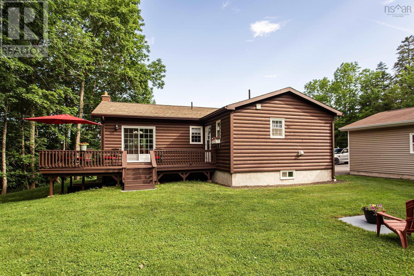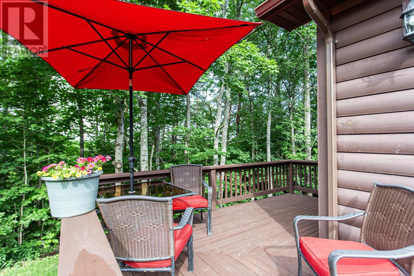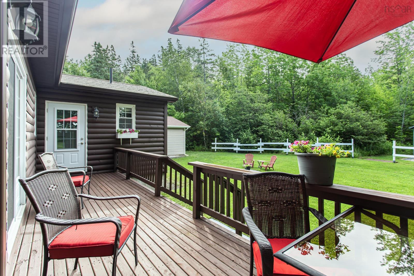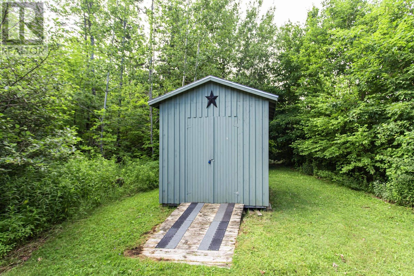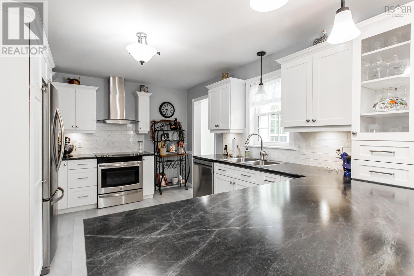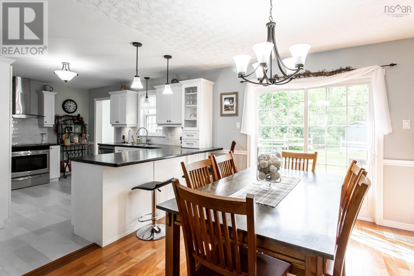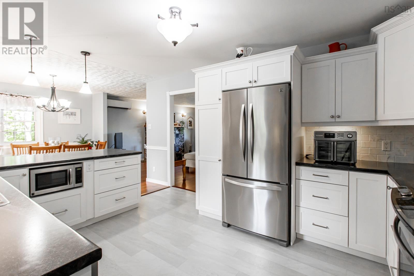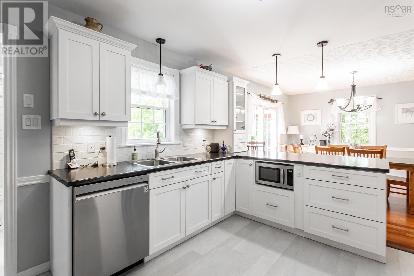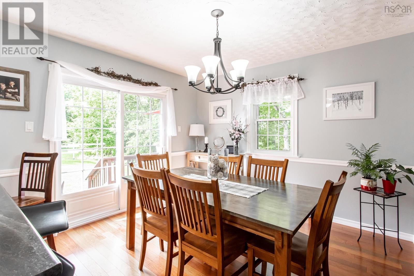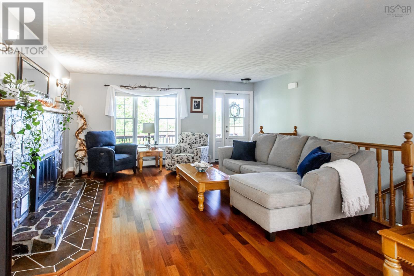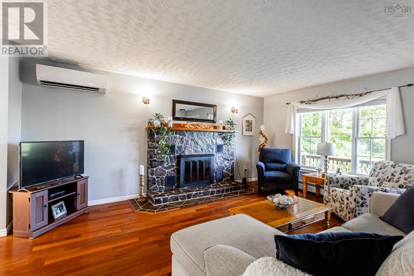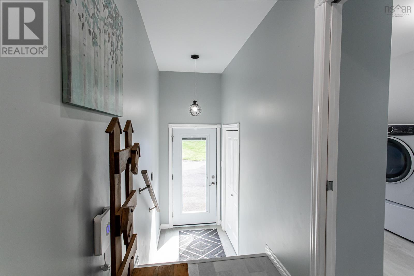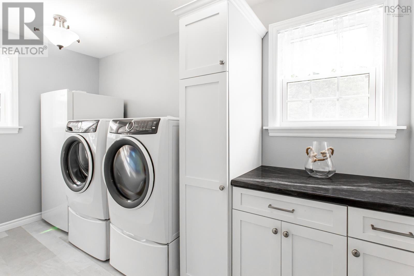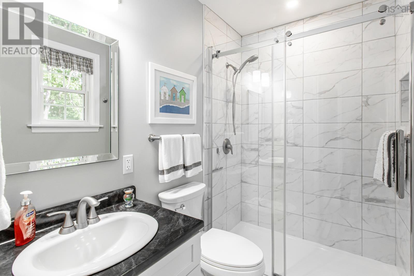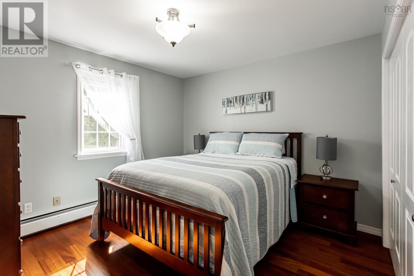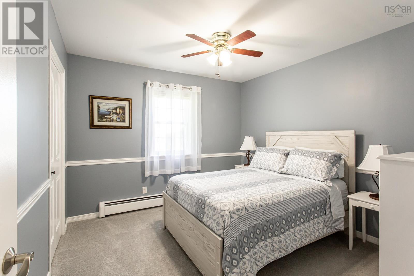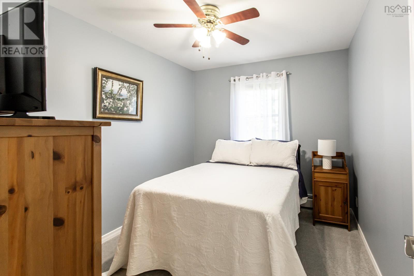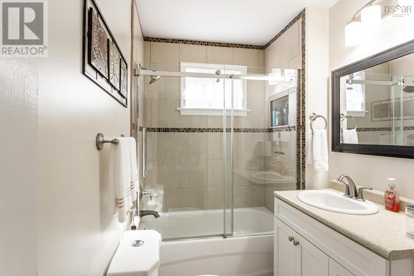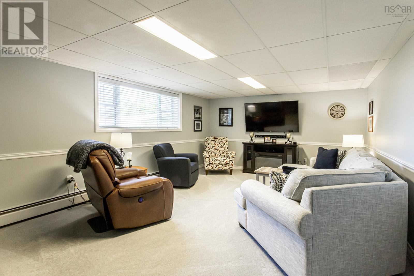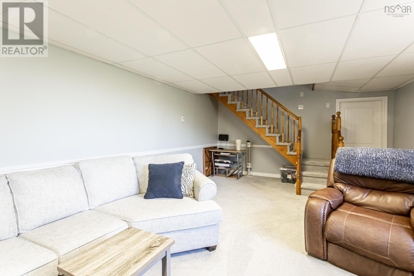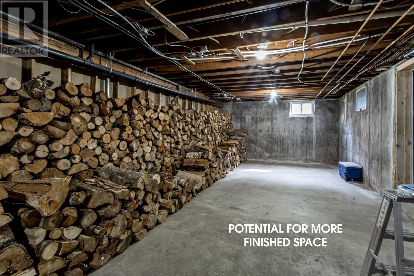1036 Inglisville Road Inglisville, Nova Scotia B0S 1M0
$449,000
Immaculate, very well-maintained bungalow on a peaceful 3.65-acre lot with mature trees, paved driveway, and excellent curb appeal, just 25 minutes to CFB Greenwood and moments to nearby amenities. This spotless home shows true pride of ownership with major updates including roof shingles (2018), exterior stain (2022), and a 1.5 car detached wired garage built in 2017, plus a garden shed. A 2018 addition added a spacious mudroom, dedicated laundry area, and a second main-floor bathroom, all with in-floor heat. Inside, you'll find gleaming engineered hardwood floors throughout the main living areas, new carpet in the bedrooms (2023), and a bright, fully renovated kitchen from 2017. Heating options include a 2020 heat pump, wood+oil boilers (recently serviced), and an open fireplace in the living room. Additional features include a 100A electrical panel with 60A generator panel and a newer oil tank (2022). Front and back decks are in excellent condition, all systems are in top shape, and no maintenance has been overlooked. This property is 100% move-in ready and priced to sell! (id:45785)
Property Details
| MLS® Number | 202517089 |
| Property Type | Single Family |
| Community Name | Inglisville |
| Amenities Near By | Golf Course, Place Of Worship |
| Community Features | Recreational Facilities, School Bus |
| Features | Treed |
| Structure | Shed |
| View Type | View Of Water |
Building
| Bathroom Total | 2 |
| Bedrooms Above Ground | 3 |
| Bedrooms Total | 3 |
| Appliances | Stove, Dishwasher, Dryer, Washer, Microwave, Refrigerator, Central Vacuum |
| Architectural Style | Bungalow |
| Basement Development | Partially Finished |
| Basement Type | Full (partially Finished) |
| Constructed Date | 1982 |
| Construction Style Attachment | Detached |
| Cooling Type | Heat Pump |
| Exterior Finish | Wood Siding |
| Fireplace Present | Yes |
| Flooring Type | Carpeted, Engineered Hardwood, Vinyl |
| Foundation Type | Concrete Block, Poured Concrete |
| Stories Total | 1 |
| Size Interior | 1,790 Ft2 |
| Total Finished Area | 1790 Sqft |
| Type | House |
| Utility Water | Dug Well, Well |
Parking
| Garage | |
| Detached Garage | |
| Paved Yard |
Land
| Acreage | Yes |
| Land Amenities | Golf Course, Place Of Worship |
| Landscape Features | Landscaped |
| Sewer | Septic System |
| Size Irregular | 3.65 |
| Size Total | 3.65 Ac |
| Size Total Text | 3.65 Ac |
Rooms
| Level | Type | Length | Width | Dimensions |
|---|---|---|---|---|
| Basement | Family Room | 13.9 x 24.5 | ||
| Basement | Utility Room | 14.0 x 13.10 | ||
| Basement | Storage | 14.3 x 38.8 | ||
| Basement | Storage | 12.4 x 17.8 | ||
| Main Level | Mud Room | 4.2 x 18.0 | ||
| Main Level | Laundry Room | 12.4 x 5.10 +jog | ||
| Main Level | Bath (# Pieces 1-6) | 5.2 x 7.10 | ||
| Main Level | Kitchen | 14.0 x 11.2 | ||
| Main Level | Dining Room | 11.3 x 11.1 | ||
| Main Level | Living Room | 17.4 x 17.1 | ||
| Main Level | Bedroom | 11.1 x 10.5 | ||
| Main Level | Bedroom | 8.10 x 11.1 | ||
| Main Level | Primary Bedroom | 11.0 x 11.2 +jog | ||
| Main Level | Bath (# Pieces 1-6) | 7.3 x 5.7 |
https://www.realtor.ca/real-estate/28581172/1036-inglisville-road-inglisville-inglisville
Contact Us
Contact us for more information

Colin Crowell
(902) 825-2288
https://www.colincrowell.com/
https://www.facebook.com/colincrowellrealtor/
https://www.linkedin.com/in/colin-crowell-89aa1141?trk=hp-identity-name
https://www.instagram.com/colincrowellrealtor
https://www.youtube.com/colincrowell1
.
Southwest, Nova Scotia B0S 1P0

