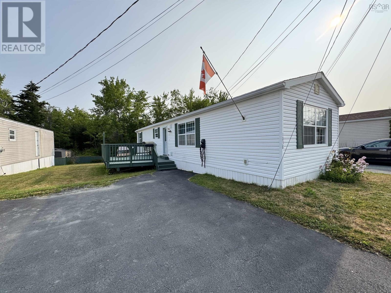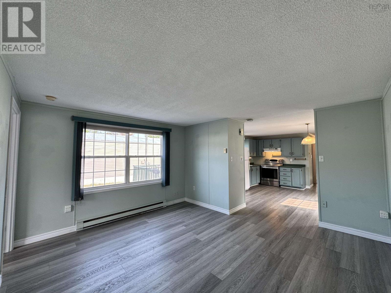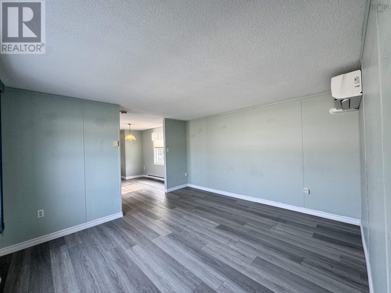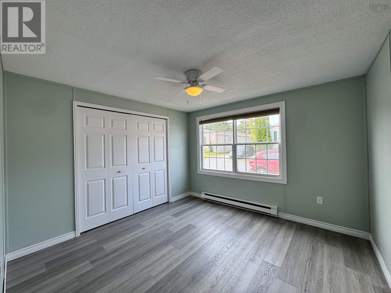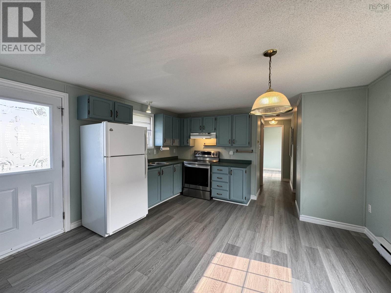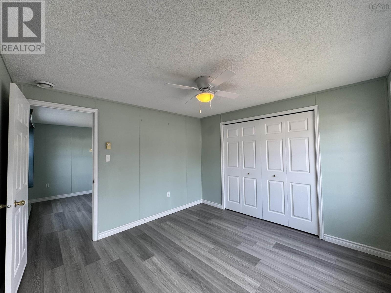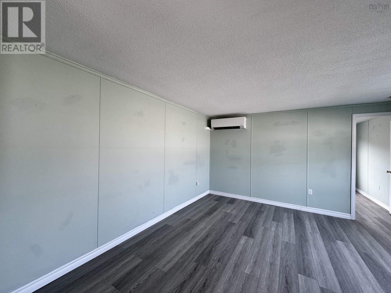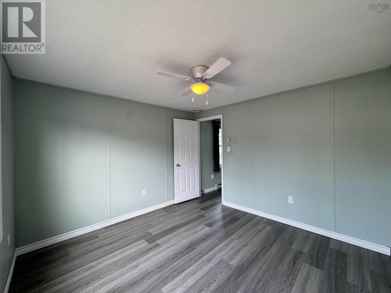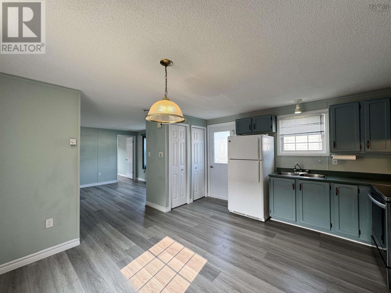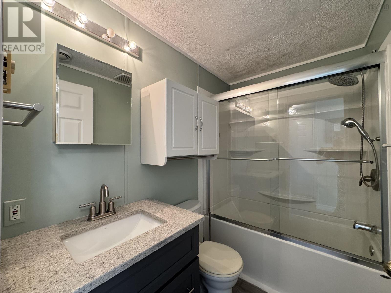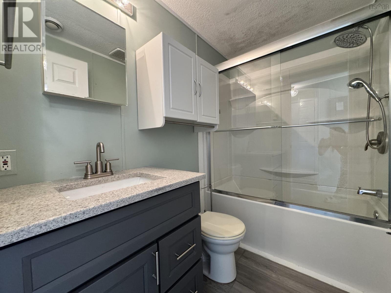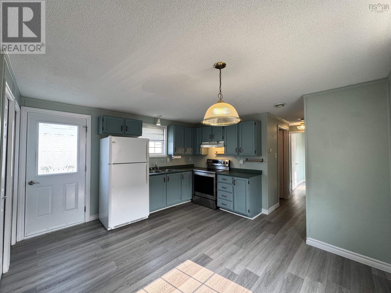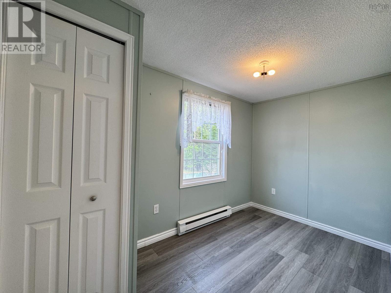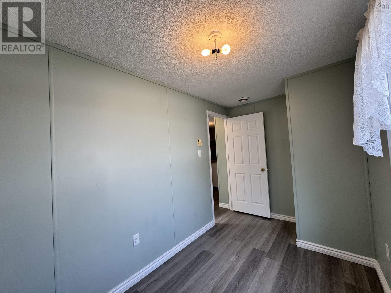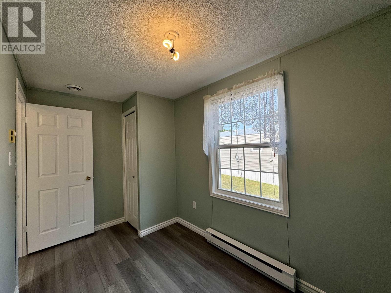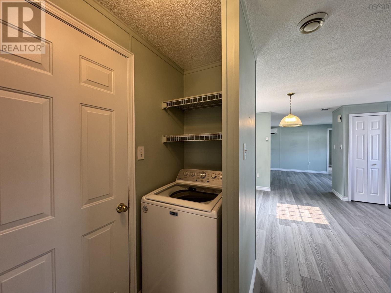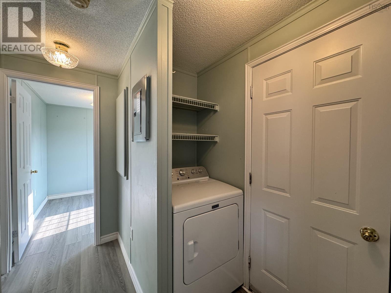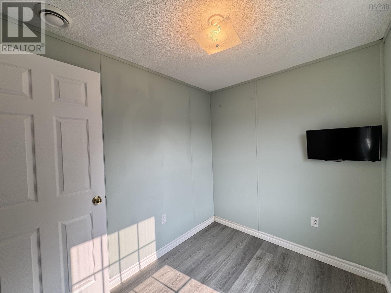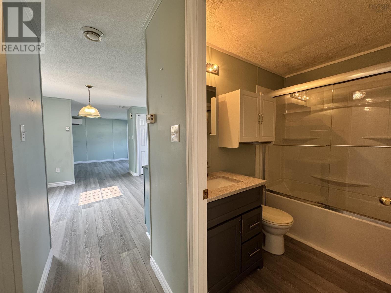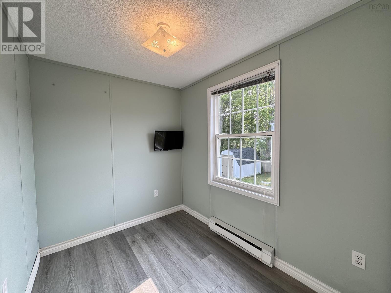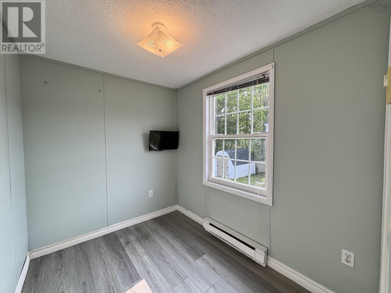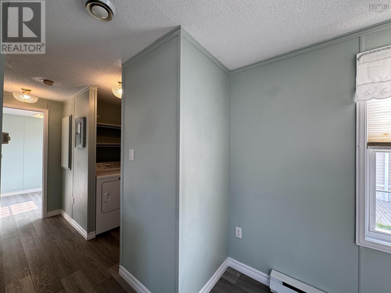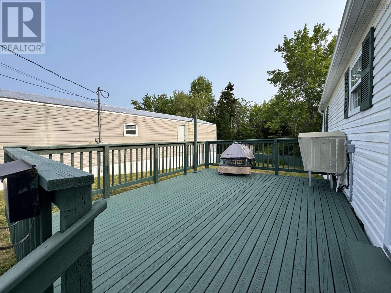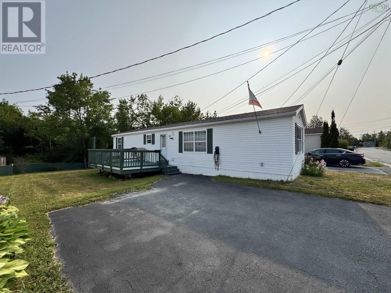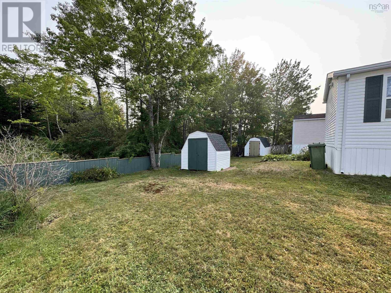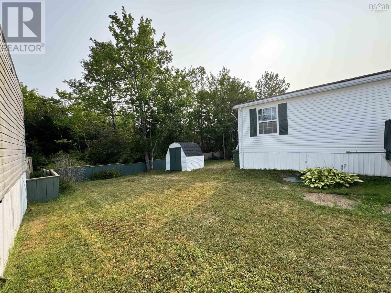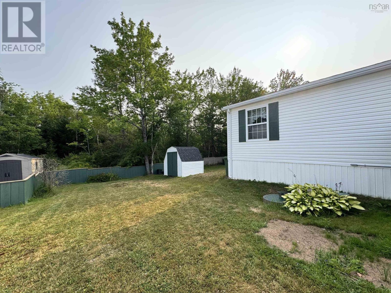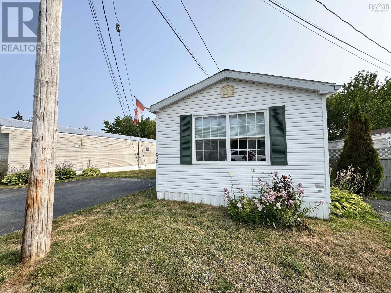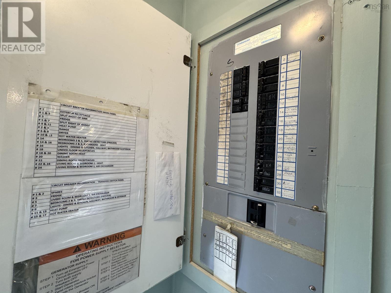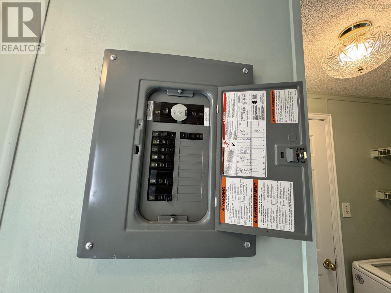1038 Bustin Avenue Beaver Bank, Nova Scotia B4E 1K9
$214,900
Welcome to this well-maintained 3-bedroom, 1-bathroom mini home, lovingly cared for by its original owner!Situated on a fantastic lot backing onto a greenbelt and duck pond, this property offers both privacy and a peaceful natural setting. The partially fenced yard includes a storage shed and a double paved driveway, making it ideal for families or pet owners. Inside, youll find fresh paint and new vinyl laminate flooring throughout. The home comes equipped with 4 appliances, plus a bonus TV in the bedroom. Stay prepared year-round with a generator and generator panel, and enjoy the added convenience of an EV charger for your electric vehicle. This move-in ready home is an excellent opportunity for first-time buyers, down-sizers, or anyone seeking affordable living in a serene setting. Don't miss your chance to own this gem! (id:45785)
Open House
This property has open houses!
12:00 pm
Ends at:2:00 pm
Property Details
| MLS® Number | 202520070 |
| Property Type | Single Family |
| Neigbourhood | Woodbine Park |
| Community Name | Beaver Bank |
| Amenities Near By | Golf Course, Park, Playground, Public Transit, Place Of Worship |
| Community Features | Recreational Facilities, School Bus |
| Features | Treed, Level |
| Structure | Shed |
Building
| Bathroom Total | 1 |
| Bedrooms Above Ground | 3 |
| Bedrooms Total | 3 |
| Age | 31 Years |
| Appliances | Stove, Dryer, Washer, Refrigerator |
| Architectural Style | Mini |
| Basement Type | None |
| Cooling Type | Wall Unit, Heat Pump |
| Exterior Finish | Vinyl |
| Flooring Type | Laminate |
| Stories Total | 1 |
| Size Interior | 784 Ft2 |
| Total Finished Area | 784 Sqft |
| Type | Mobile Home |
| Utility Water | Community Water System, Municipal Water |
Parking
| Paved Yard |
Land
| Acreage | No |
| Land Amenities | Golf Course, Park, Playground, Public Transit, Place Of Worship |
| Size Total Text | Under 1/2 Acre |
Rooms
| Level | Type | Length | Width | Dimensions |
|---|---|---|---|---|
| Main Level | Bedroom | 6.5 x 9.2 plus Jog | ||
| Main Level | Bedroom | 6.6 x 8.4 | ||
| Main Level | Primary Bedroom | 10.10 x 11.3 | ||
| Main Level | Bath (# Pieces 1-6) | 5.3 x 4.11 | ||
| Main Level | Kitchen | 12.11 x 13.5 | ||
| Main Level | Living Room | 11.6 x 13.5 |
https://www.realtor.ca/real-estate/28708050/1038-bustin-avenue-beaver-bank-beaver-bank
Contact Us
Contact us for more information
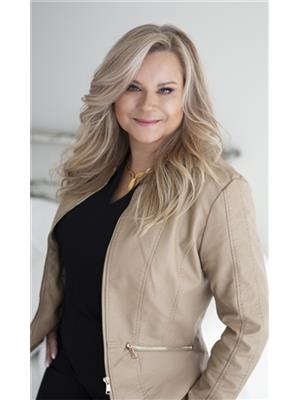
Glenda White
(902) 442-1822
www.glendawhite.ca/
107 - 100 Venture Run, Box 6
Dartmouth, Nova Scotia B3B 0H9

