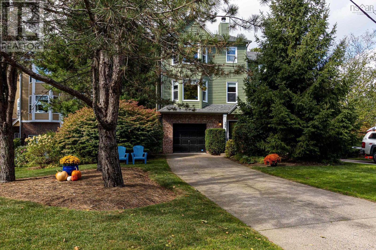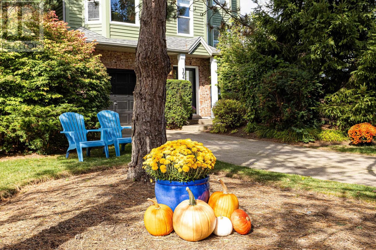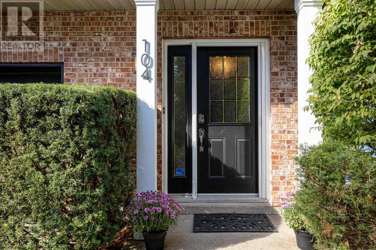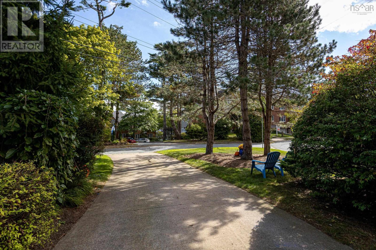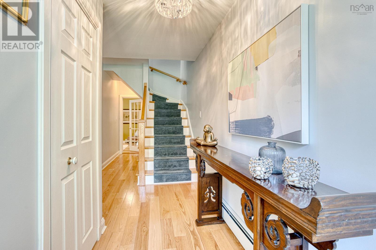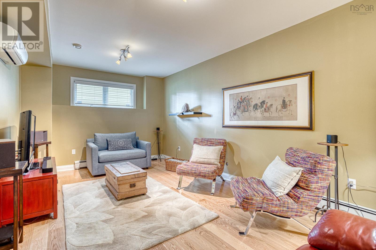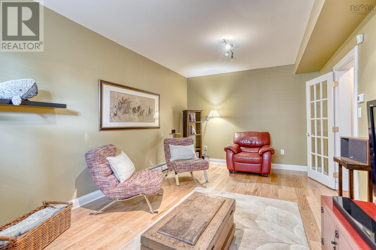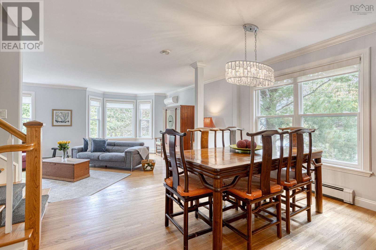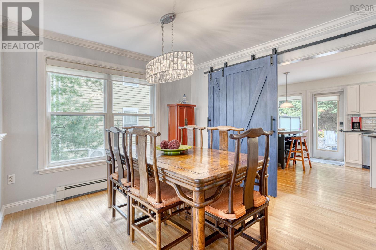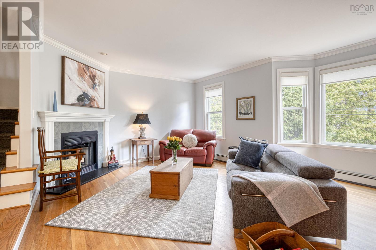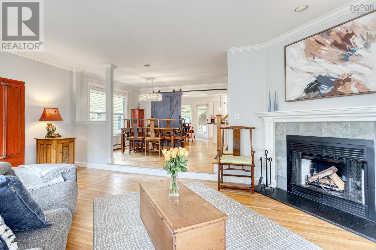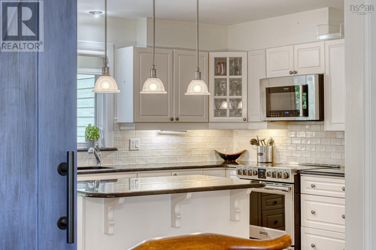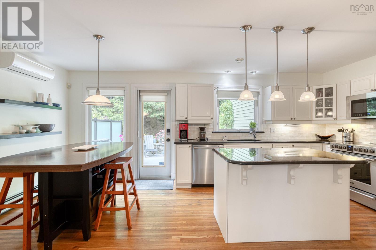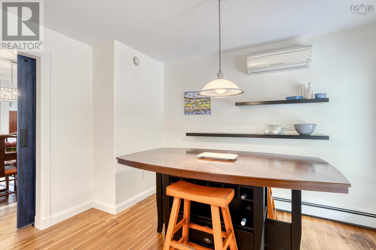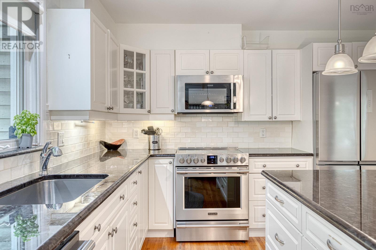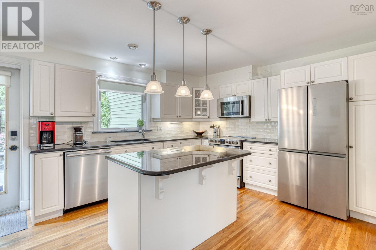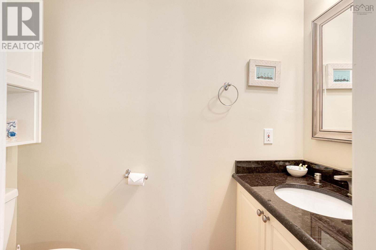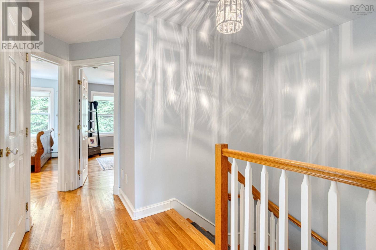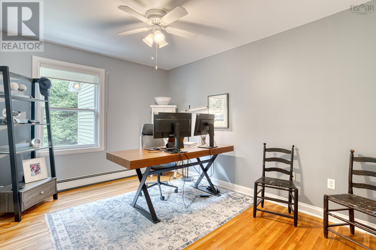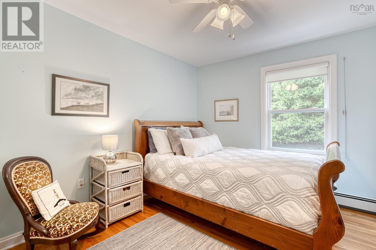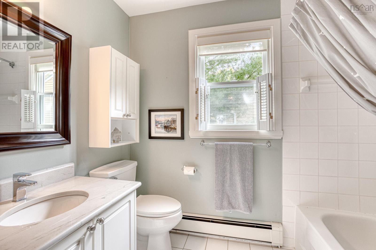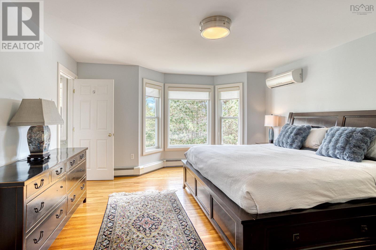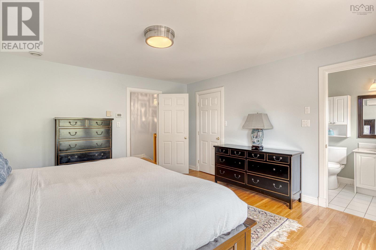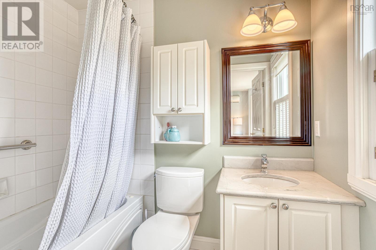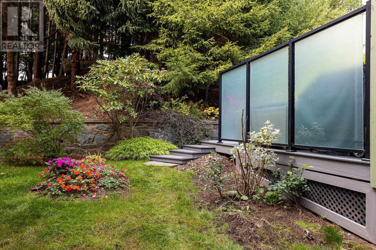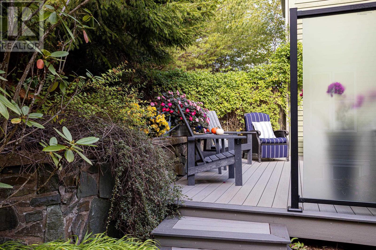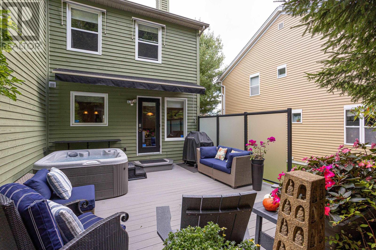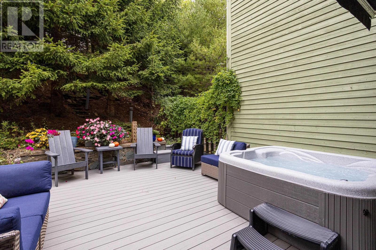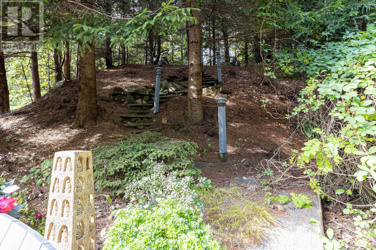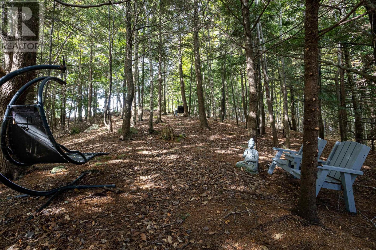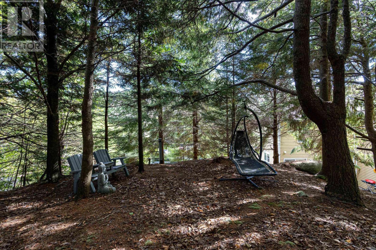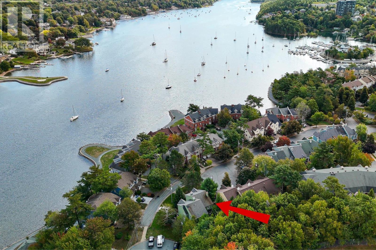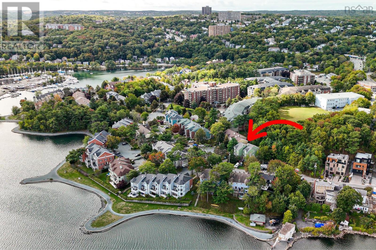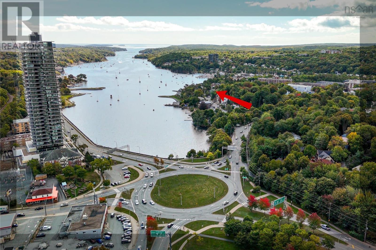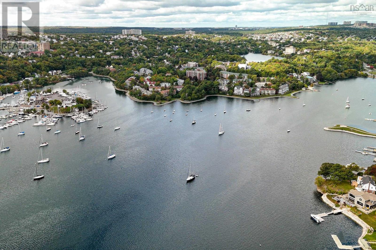104 Anchor Drive Halifax, Nova Scotia B3N 3E1
$839,900
This beautifully maintained 3-bed, 3-bath freehold townhouse offers style, comfort, and seasonal water views. The main floor features a bright open-concept kitchen with island & newer appliances, a formal dining room, and a sunken living room with a wood-burning fireplace. Custom blinds dress every window, and a powder room adds convenience. Upstairs, enjoy a spacious primary suite with 4pc ensuite and walk-in closet, plus two more bedrooms (one perfect for a home office), full bath, and laundry. The finished lower level includes a large family room with egress window (possibly for a 4th bedroom), single garage, and storage. Step outside to the private backyard retreat featuring composite decking, hot tub, and stone path to a quiet reading nook in the woods. This exceptional townhouse offers a turn-key lifestyle in one of the areas most sought-after communities - Regatta Point! (id:45785)
Property Details
| MLS® Number | 202524566 |
| Property Type | Single Family |
| Community Name | Halifax |
| Amenities Near By | Park, Playground |
| Community Features | Recreational Facilities |
Building
| Bathroom Total | 4 |
| Bedrooms Above Ground | 3 |
| Bedrooms Total | 3 |
| Appliances | Stove, Dishwasher, Dryer, Washer, Microwave Range Hood Combo, Refrigerator, Central Vacuum, Hot Tub |
| Architectural Style | 3 Level |
| Construction Style Attachment | Semi-detached |
| Cooling Type | Wall Unit, Heat Pump |
| Fireplace Present | Yes |
| Flooring Type | Carpeted, Ceramic Tile, Hardwood |
| Foundation Type | Poured Concrete |
| Half Bath Total | 1 |
| Stories Total | 2 |
| Size Interior | 1,914 Ft2 |
| Total Finished Area | 1914 Sqft |
| Type | House |
| Utility Water | Municipal Water |
Parking
| Garage | |
| Concrete | |
| Parking Space(s) |
Land
| Acreage | No |
| Land Amenities | Park, Playground |
| Landscape Features | Landscaped |
| Sewer | Municipal Sewage System |
| Size Irregular | 0.1136 |
| Size Total | 0.1136 Ac |
| Size Total Text | 0.1136 Ac |
Rooms
| Level | Type | Length | Width | Dimensions |
|---|---|---|---|---|
| Second Level | Primary Bedroom | 14.4 x 15.7 | ||
| Second Level | Ensuite (# Pieces 2-6) | 4.10 x 7.4 | ||
| Second Level | Bedroom | 9.8 x 12.11 | ||
| Second Level | Bedroom | 9.5 x 12.8 | ||
| Second Level | Bath (# Pieces 1-6) | 7.11 x 8 | ||
| Lower Level | Foyer | 5.5 x 3.6 | ||
| Lower Level | Family Room | 18.9 x 11.2 | ||
| Lower Level | Utility Room | 11.9 x 3.8 | ||
| Main Level | Kitchen | 11.11 x 11.10 | ||
| Main Level | Bath (# Pieces 1-6) | 6.10 x 3.3 | ||
| Main Level | Dining Room | 13.4 x 10.11 | ||
| Main Level | Living Room | 19.7 x 15.8 |
https://www.realtor.ca/real-estate/28924120/104-anchor-drive-halifax-halifax
Contact Us
Contact us for more information
Maura Nolan
(902) 422-0556
1314 Cathedral Lane
Halifax, Nova Scotia B3H 4S7

