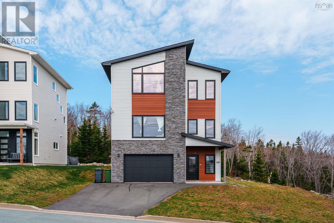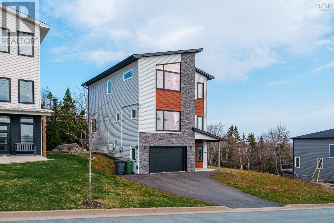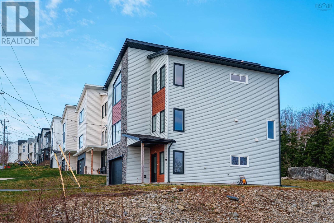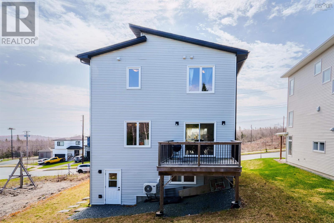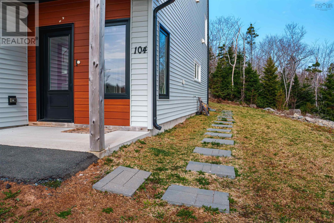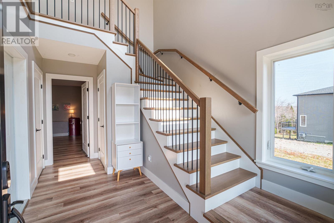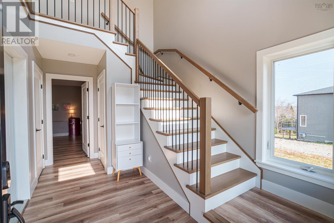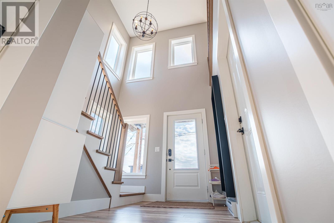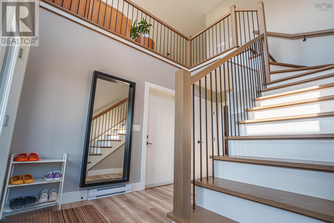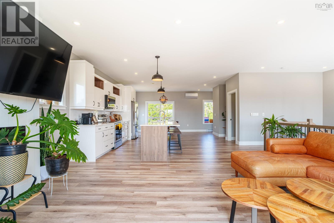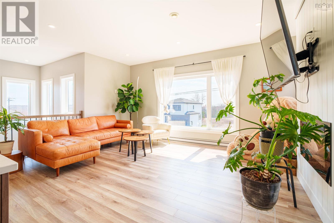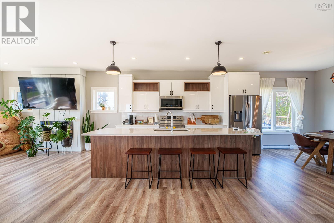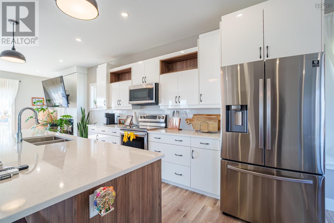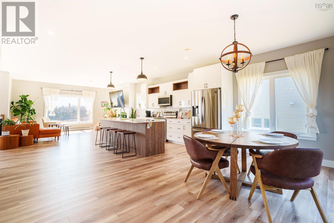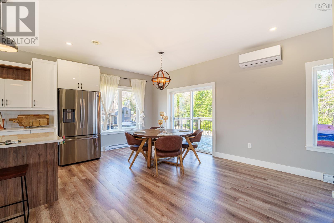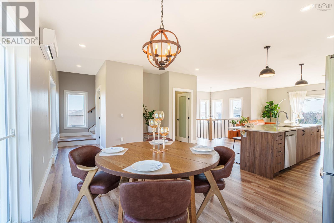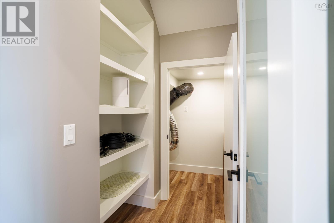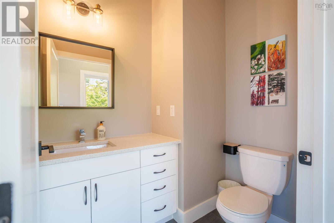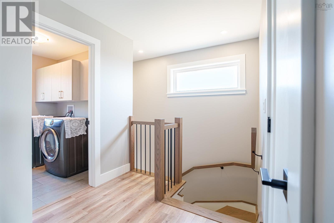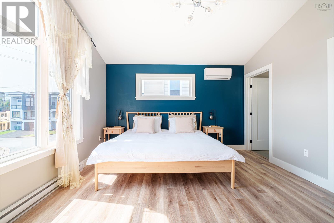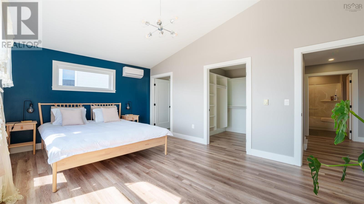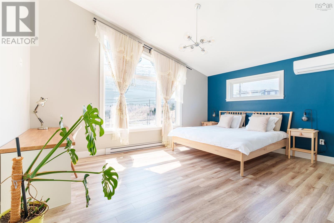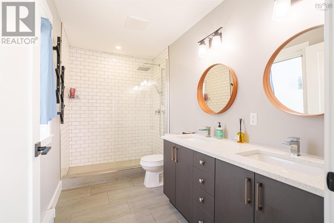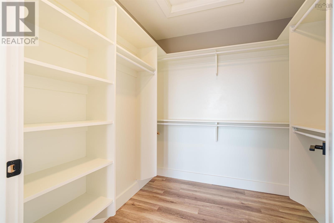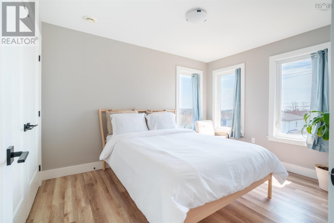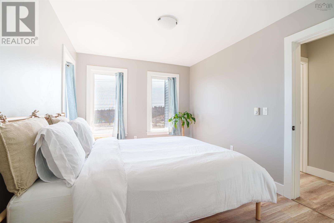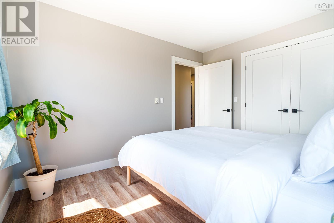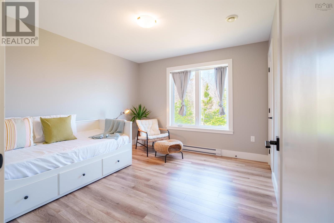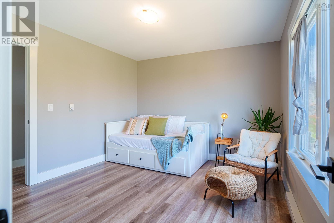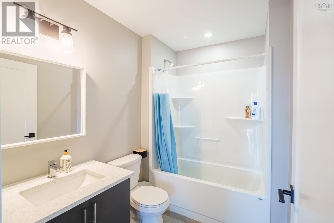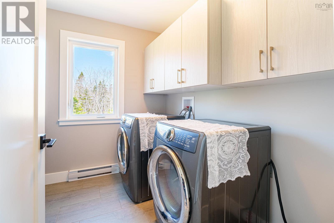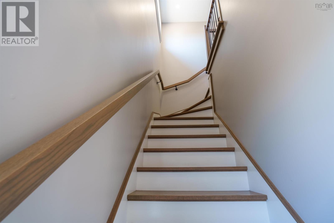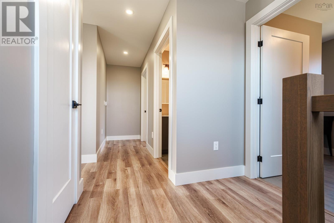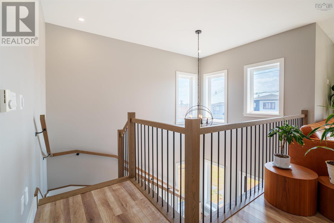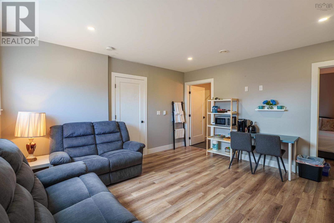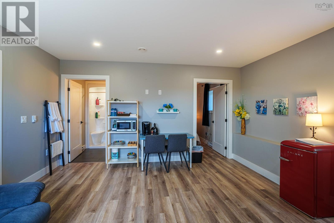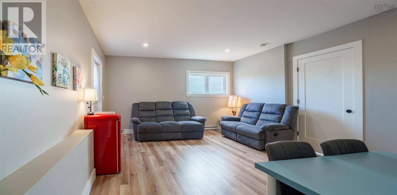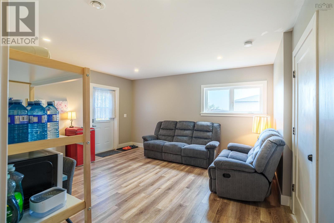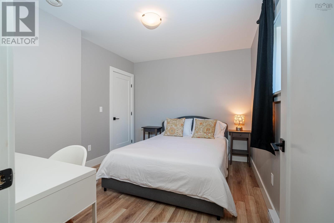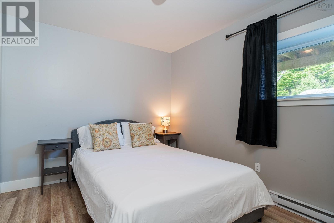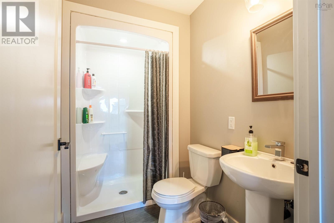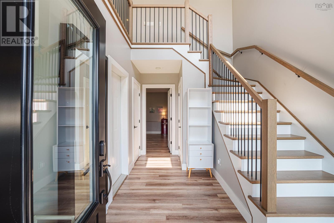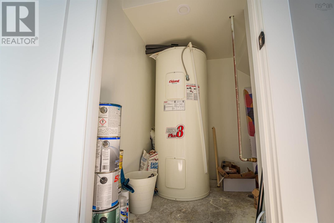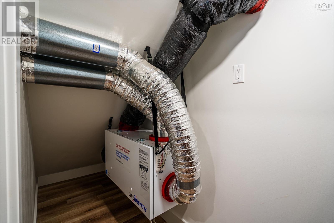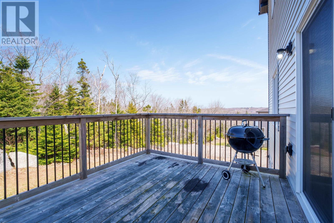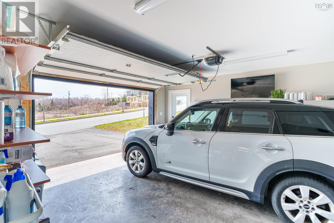4 Bedroom
4 Bathroom
2,748 ft2
3 Level
Fireplace
Heat Pump
Partially Landscaped
$800,000
Welcome to Fisherman's View Estates, the highly sought-after community in beautiful Herring Cove! This high-quality, only 4-year-old home is just minutes from Halifax, offering the perfect blend of convenience and tranquility. Inside, you'll find a modern, stylish design featuring quartz countertops, an oversized island, top-of-the-line stainless steel appliances, hardwood stairs, premium laminate and tile flooring, ductless heat pumps, and oversized windows for breathtaking views. The open-concept main floor boasts soaring ceilings, a cozy living room with a fireplace, and a deck overlooking lush greenery perfect for relaxed living. The luxurious primary suite upstairs offers a walk-in closet and spa-like ensuite, complemented by two additional bedrooms, a full bath, and a dedicated laundry room. The walkout basement provides a spacious rec room, an extra bedroom, and a full bathroom ideal for growing families or multi-generational living. Currently, the basement is set up as a profitable Airbnb unit. This home delivers unmatched quality, design, and location Book your private showing today! (id:45785)
Property Details
|
MLS® Number
|
202509886 |
|
Property Type
|
Single Family |
|
Community Name
|
Halifax |
|
Amenities Near By
|
Park, Playground, Public Transit, Beach |
|
Community Features
|
Recreational Facilities, School Bus |
|
Features
|
Level |
Building
|
Bathroom Total
|
4 |
|
Bedrooms Above Ground
|
3 |
|
Bedrooms Below Ground
|
1 |
|
Bedrooms Total
|
4 |
|
Appliances
|
Stove, Dryer, Washer, Microwave Range Hood Combo, Fridge/stove Combo |
|
Architectural Style
|
3 Level |
|
Basement Development
|
Finished |
|
Basement Features
|
Walk Out |
|
Basement Type
|
Full (finished) |
|
Constructed Date
|
2021 |
|
Construction Style Attachment
|
Detached |
|
Cooling Type
|
Heat Pump |
|
Exterior Finish
|
Concrete Siding, Stone, Vinyl |
|
Fireplace Present
|
Yes |
|
Flooring Type
|
Ceramic Tile, Hardwood, Laminate |
|
Foundation Type
|
Poured Concrete |
|
Half Bath Total
|
1 |
|
Stories Total
|
2 |
|
Size Interior
|
2,748 Ft2 |
|
Total Finished Area
|
2748 Sqft |
|
Type
|
House |
|
Utility Water
|
Municipal Water |
Parking
|
Garage
|
|
|
Attached Garage
|
|
|
Paved Yard
|
|
Land
|
Acreage
|
No |
|
Land Amenities
|
Park, Playground, Public Transit, Beach |
|
Landscape Features
|
Partially Landscaped |
|
Sewer
|
Municipal Sewage System |
|
Size Irregular
|
0.146 |
|
Size Total
|
0.146 Ac |
|
Size Total Text
|
0.146 Ac |
Rooms
| Level |
Type |
Length |
Width |
Dimensions |
|
Second Level |
Primary Bedroom |
|
|
16 x 13.1 |
|
Second Level |
Ensuite (# Pieces 2-6) |
|
|
69x132 |
|
Second Level |
Bedroom |
|
|
10.11 x 10.8 |
|
Second Level |
Bedroom |
|
|
11.4 x 10.8 |
|
Second Level |
Bath (# Pieces 1-6) |
|
|
67x91 |
|
Basement |
Recreational, Games Room |
|
|
14.9 x 14 |
|
Basement |
Bedroom |
|
|
12 x 9.3 |
|
Basement |
Bath (# Pieces 1-6) |
|
|
59x92 |
|
Main Level |
Dining Room |
|
|
Kitchen Combo 21 x 13.8 |
|
Main Level |
Living Room |
|
|
16.5 x 14.5 |
|
Main Level |
Bath (# Pieces 1-6) |
|
|
61 x 75 |
|
Main Level |
Foyer |
|
|
14 x 9.7 |
https://www.realtor.ca/real-estate/28261198/104-angler-drive-halifax-halifax

