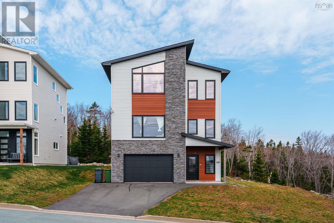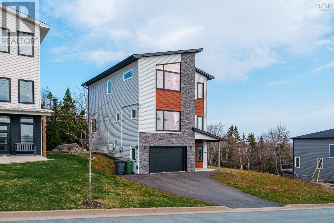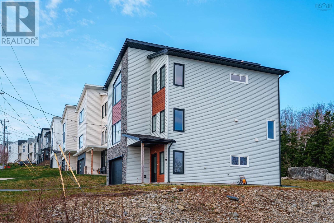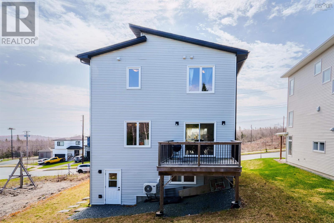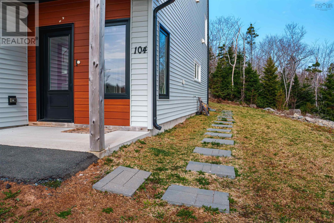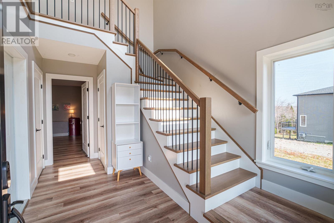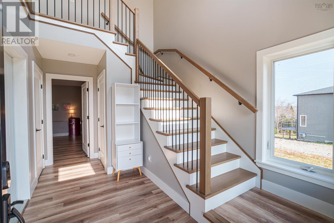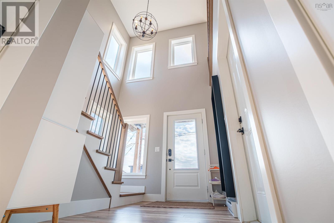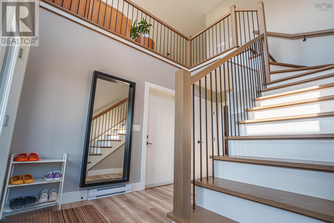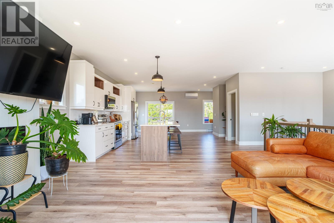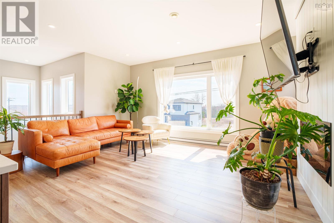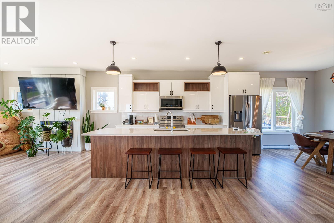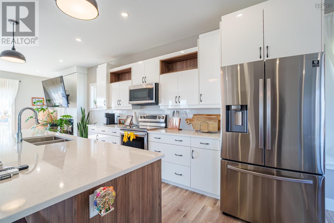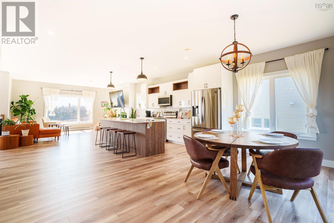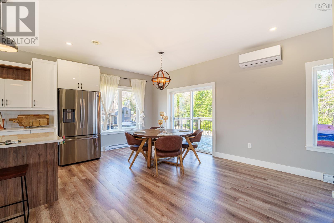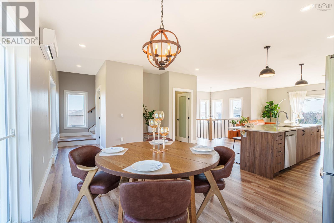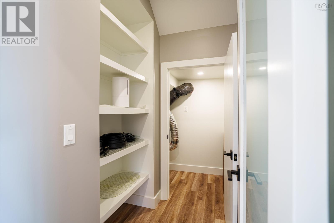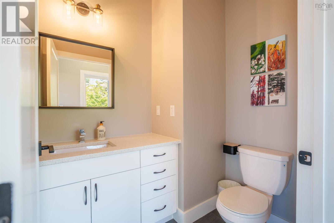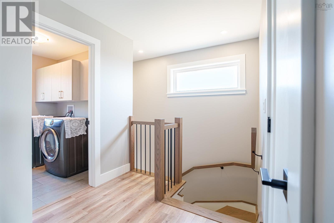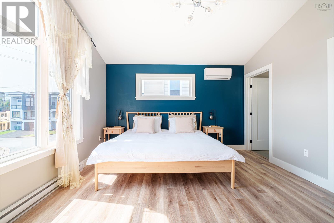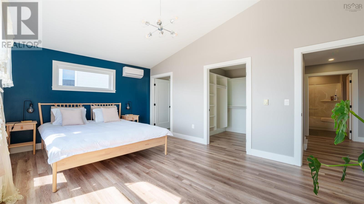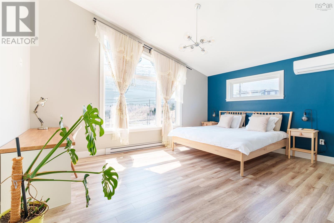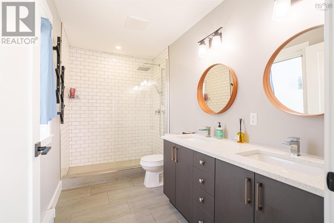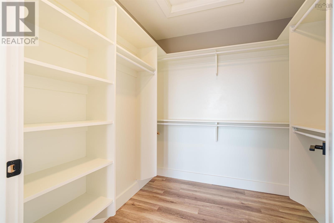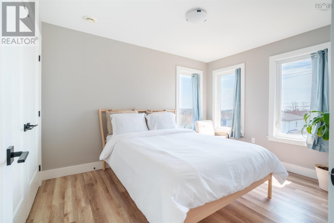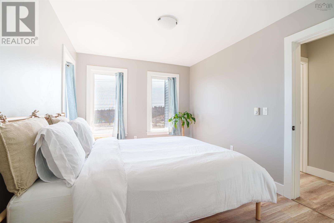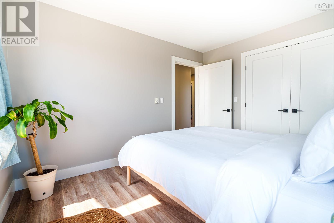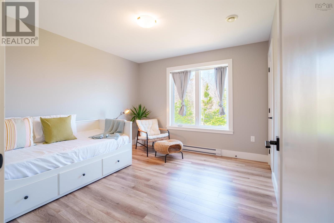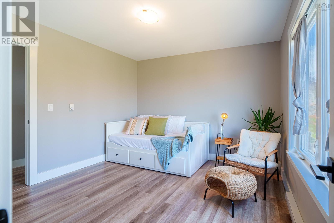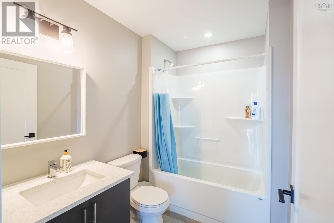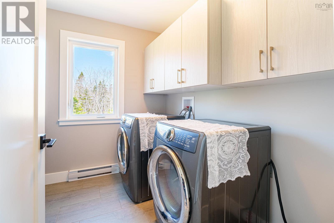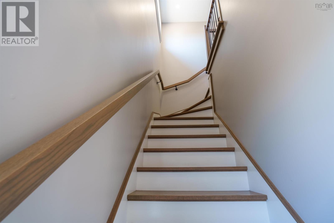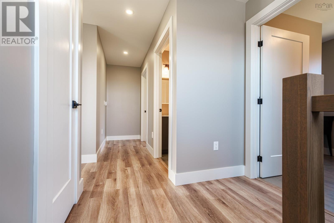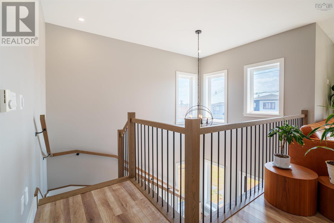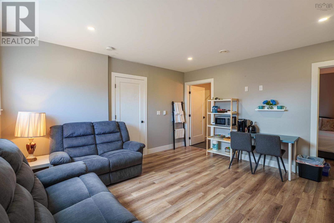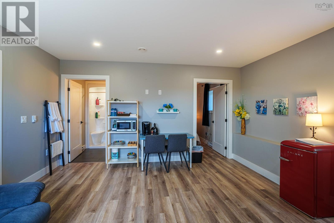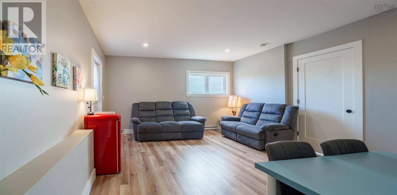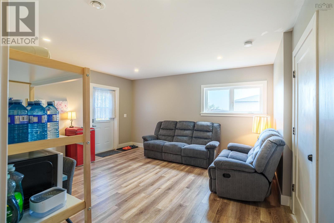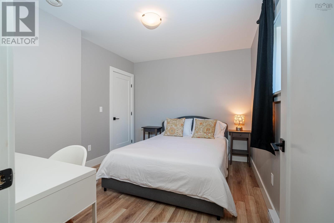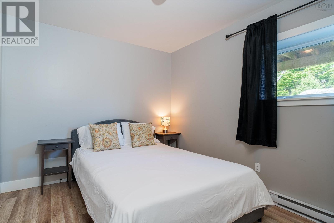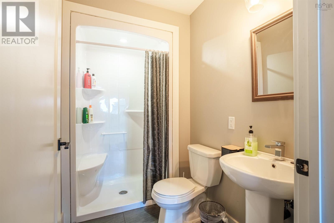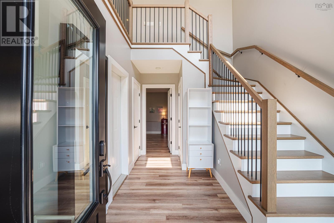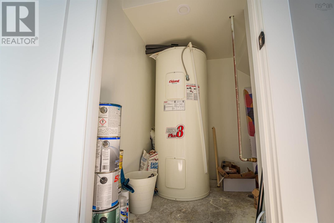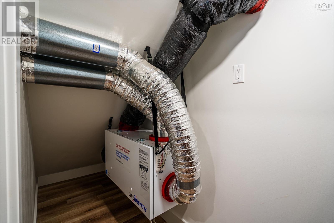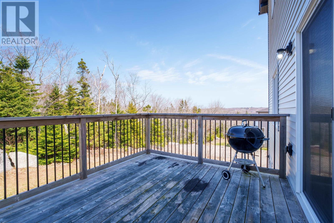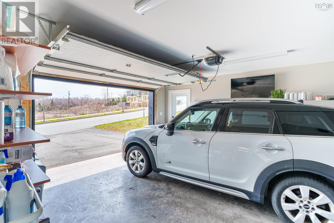104 Angler Drive Halifax, Nova Scotia B3R 0C8
$800,000
Welcome to Fisherman's View Estates, the highly sought-after community in beautiful Herring Cove! This high-quality, only 4-year-old home is just minutes from Halifax, offering the perfect blend of convenience and tranquility. Inside, you'll find a modern, stylish design featuring quartz countertops, an oversized island, top-of-the-line stainless steel appliances, hardwood stairs, premium laminate and tile flooring, ductless heat pumps, and oversized windows for breathtaking views. The open-concept main floor boasts soaring ceilings, a cozy living room with a fireplace, and a deck overlooking lush greenery perfect for relaxed living. The luxurious primary suite upstairs offers a walk-in closet and spa-like ensuite, complemented by two additional bedrooms, a full bath, and a dedicated laundry room. The walkout basement provides a spacious rec room, an extra bedroom, and a full bathroom ideal for growing families or multi-generational living. Currently, the basement is set up as a profitable Airbnb unit. This home delivers unmatched quality, design, and location Book your private showing today! (id:45785)
Open House
This property has open houses!
2:00 pm
Ends at:4:00 pm
Property Details
| MLS® Number | 202509886 |
| Property Type | Single Family |
| Community Name | Halifax |
| Amenities Near By | Park, Playground, Public Transit, Beach |
| Community Features | Recreational Facilities, School Bus |
| Features | Level |
Building
| Bathroom Total | 4 |
| Bedrooms Above Ground | 3 |
| Bedrooms Below Ground | 1 |
| Bedrooms Total | 4 |
| Appliances | Stove, Dryer, Washer, Microwave Range Hood Combo, Fridge/stove Combo |
| Architectural Style | 3 Level |
| Basement Development | Finished |
| Basement Features | Walk Out |
| Basement Type | Full (finished) |
| Constructed Date | 2021 |
| Construction Style Attachment | Detached |
| Cooling Type | Heat Pump |
| Exterior Finish | Concrete Siding, Stone, Vinyl |
| Fireplace Present | Yes |
| Flooring Type | Ceramic Tile, Hardwood, Laminate |
| Foundation Type | Poured Concrete |
| Half Bath Total | 1 |
| Stories Total | 2 |
| Size Interior | 2,748 Ft2 |
| Total Finished Area | 2748 Sqft |
| Type | House |
| Utility Water | Municipal Water |
Parking
| Garage | |
| Attached Garage |
Land
| Acreage | No |
| Land Amenities | Park, Playground, Public Transit, Beach |
| Landscape Features | Partially Landscaped |
| Sewer | Municipal Sewage System |
| Size Irregular | 0.146 |
| Size Total | 0.146 Ac |
| Size Total Text | 0.146 Ac |
Rooms
| Level | Type | Length | Width | Dimensions |
|---|---|---|---|---|
| Second Level | Primary Bedroom | 16 x 13.1 | ||
| Second Level | Ensuite (# Pieces 2-6) | 69x132 | ||
| Second Level | Bedroom | 10.11 x 10.8 | ||
| Second Level | Bedroom | 11.4 x 10.8 | ||
| Second Level | Bath (# Pieces 1-6) | 67x91 | ||
| Basement | Recreational, Games Room | 14.9 x 14 | ||
| Basement | Bedroom | 12 x 9.3 | ||
| Basement | Bath (# Pieces 1-6) | 59x92 | ||
| Main Level | Dining Room | Kitchen Combo 21 x 13.8 | ||
| Main Level | Living Room | 16.5 x 14.5 | ||
| Main Level | Bath (# Pieces 1-6) | 61 x 75 | ||
| Main Level | Foyer | 14 x 9.7 |
https://www.realtor.ca/real-estate/28261198/104-angler-drive-halifax-halifax
Contact Us
Contact us for more information

