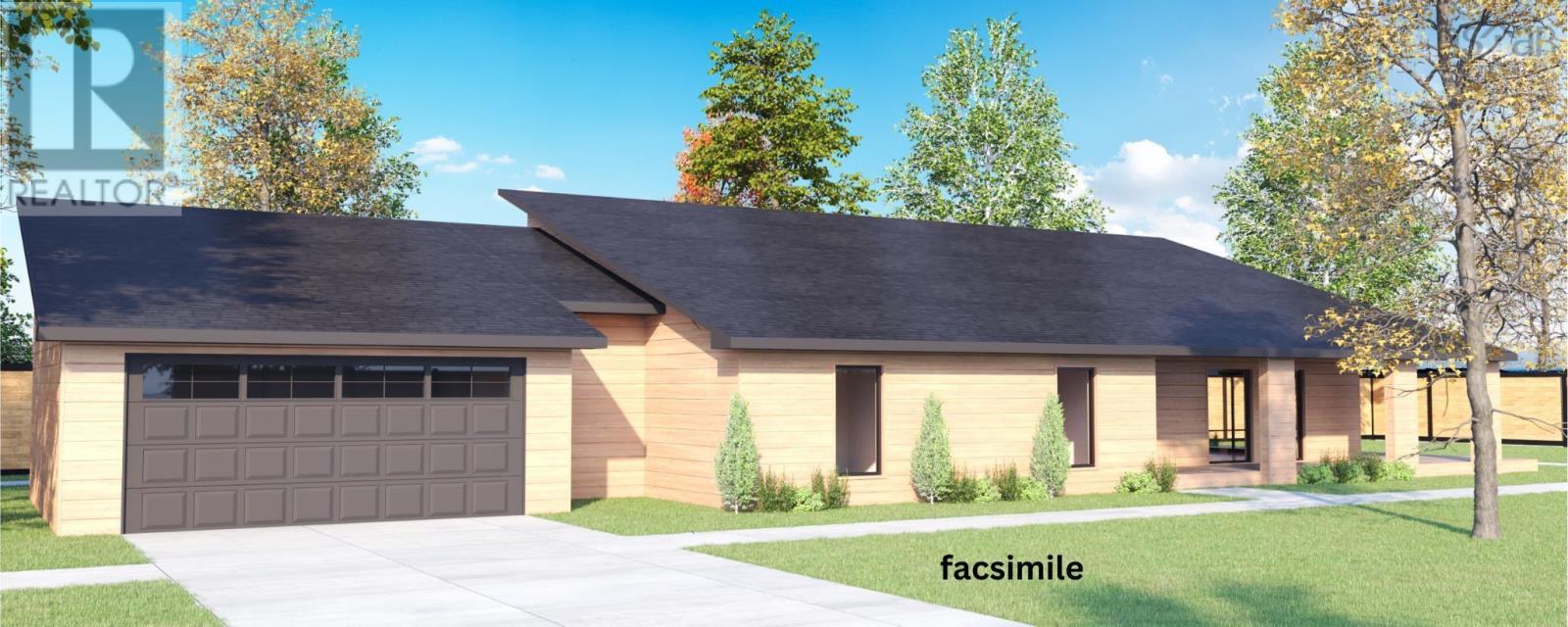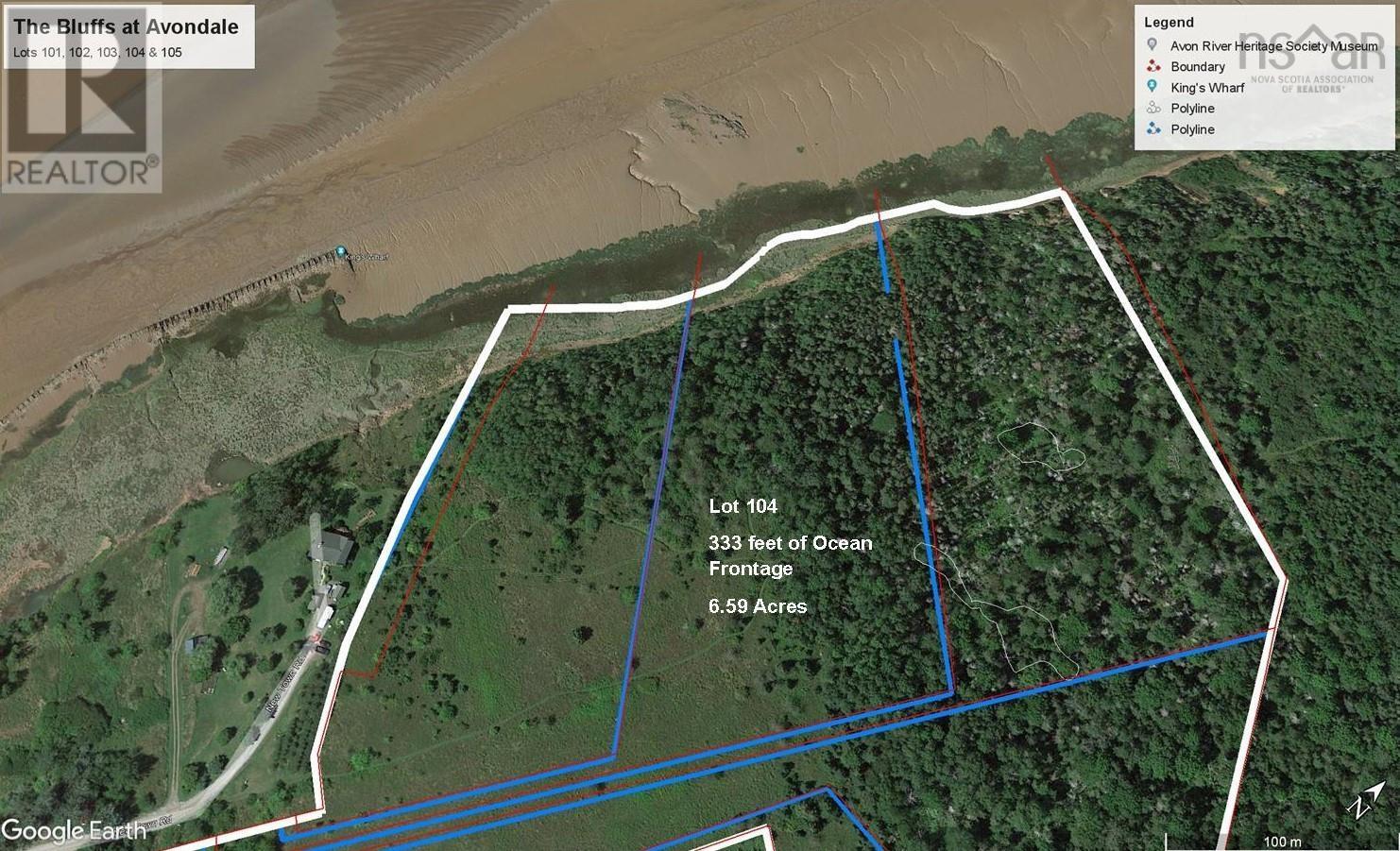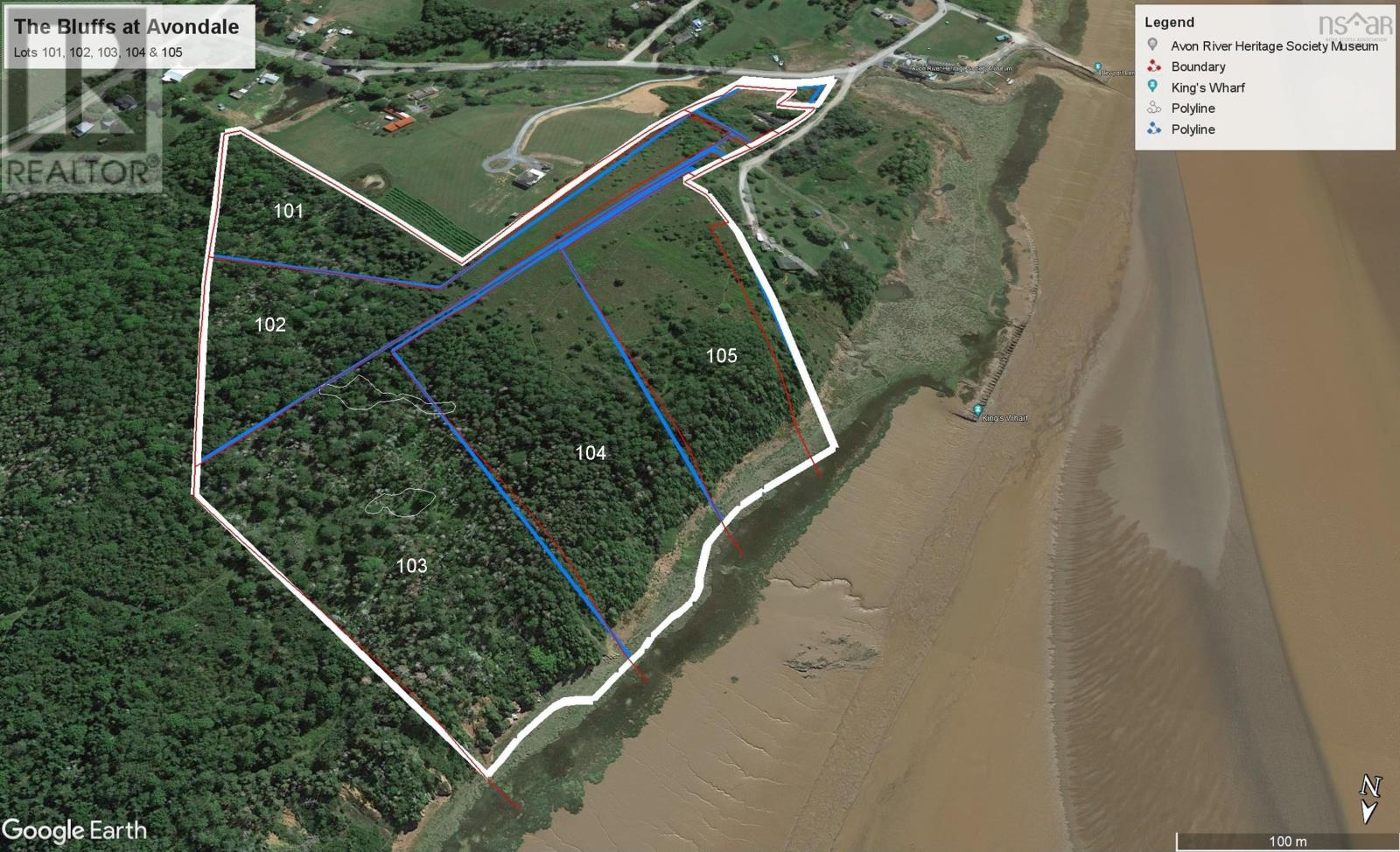104 Avon Spirit Lane Avondale, Nova Scotia B0N 2A0
$779,900
Amazing new construction Nordic style bungalow on a 6.19 acre ocean front country lot in soughtafter Avondale, just 10 minutes to Windsor and 45 minutes to Halifax. This three bedroom, doublecar garage house offers primary bedroom with walk-in closet and ensuite with 4 foot shower. Themain floor also offers an open concept main living area, perfect for entertaining and 2 morebedrooms plus main 4pc bath. This spectacular home offer lots of outdoor deck space a spectacularview of the worlds highest tides and generous allowances. Located on a very private lot withmature trees and close to downtown Avondale including the wharf, park, walking trails, winery andmuch more! Includes a 7 Year Atlantic Home Warranty. Other house plans and lots are available.Zoning allows for two single family homes with a potential for two secondary living units (id:45785)
Property Details
| MLS® Number | 202428079 |
| Property Type | Single Family |
| Community Name | Avondale |
| Amenities Near By | Golf Course, Park, Playground, Shopping, Place Of Worship |
| Community Features | Recreational Facilities, School Bus |
| Features | Sloping, Level |
| View Type | Ocean View, River View, View Of Water |
| Water Front Type | Waterfront |
Building
| Bathroom Total | 2 |
| Bedrooms Above Ground | 3 |
| Bedrooms Total | 3 |
| Appliances | None |
| Basement Type | None |
| Construction Style Attachment | Detached |
| Cooling Type | Heat Pump |
| Exterior Finish | Concrete Siding |
| Flooring Type | Other |
| Foundation Type | Poured Concrete, Concrete Slab |
| Stories Total | 1 |
| Size Interior | 1,323 Ft2 |
| Total Finished Area | 1323 Sqft |
| Type | House |
| Utility Water | Well |
Parking
| Garage | |
| Attached Garage | |
| Gravel |
Land
| Acreage | Yes |
| Land Amenities | Golf Course, Park, Playground, Shopping, Place Of Worship |
| Sewer | Septic System |
| Size Irregular | 6.1928 |
| Size Total | 6.1928 Ac |
| Size Total Text | 6.1928 Ac |
Rooms
| Level | Type | Length | Width | Dimensions |
|---|---|---|---|---|
| Main Level | Great Room | 20x11.8 | ||
| Main Level | Kitchen | 8x12 | ||
| Main Level | Dining Room | 8x8 | ||
| Main Level | Bath (# Pieces 1-6) | - | ||
| Main Level | Primary Bedroom | 13x11.10 | ||
| Main Level | Ensuite (# Pieces 2-6) | - | ||
| Main Level | Bedroom | 11.10x10 | ||
| Main Level | Bedroom | 10.8x10 | ||
| Main Level | Laundry Room | 4.5x3 | ||
| Main Level | Utility Room | 3.5x6 | ||
| Main Level | Other | Garage 20x20 |
https://www.realtor.ca/real-estate/27726002/104-avon-spirit-lane-avondale-avondale
Contact Us
Contact us for more information

Kurt Repchull
(902) 982-4588
(902) 877-7520
www.repchullrealtyteam.com/
222 Waterfront Drive, Suite 106
Bedford, Nova Scotia B4A 0H3

Bill Repchull
(902) 252-3402
www.repchullrealtyteam.com/
222 Waterfront Drive, Suite 106
Bedford, Nova Scotia B4A 0H3
























