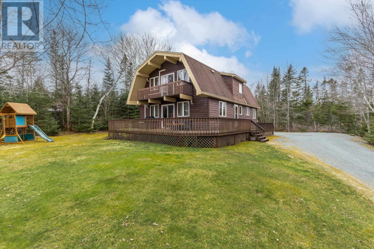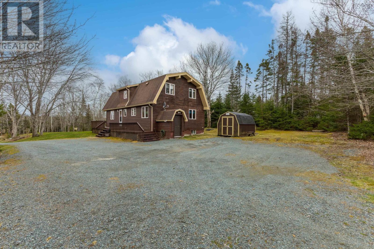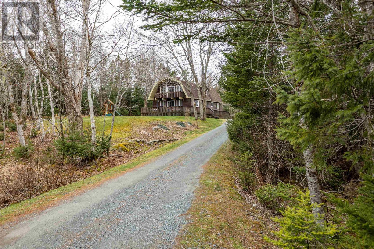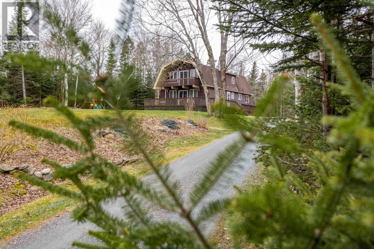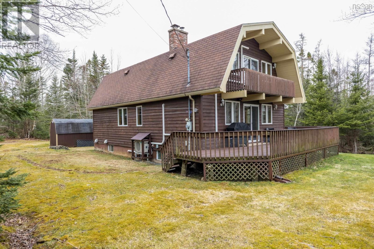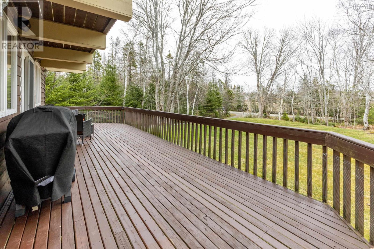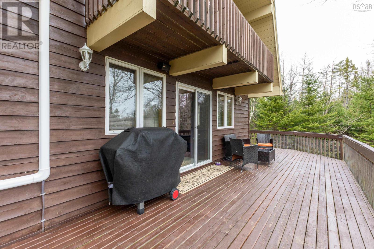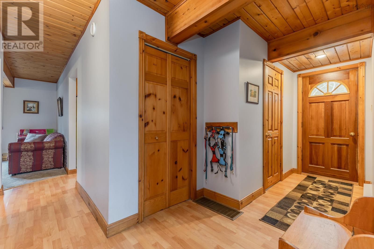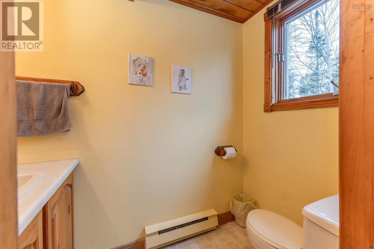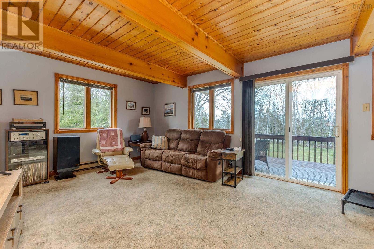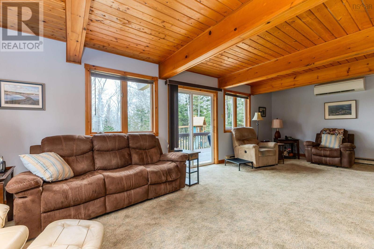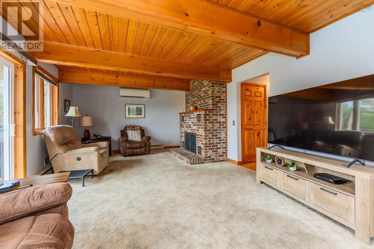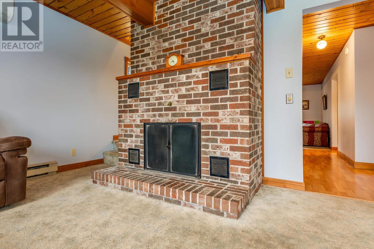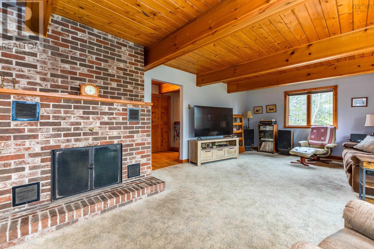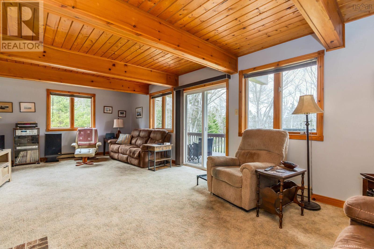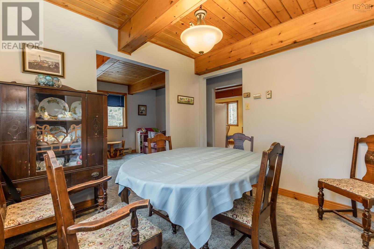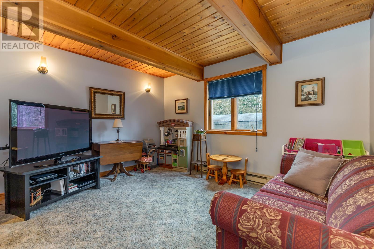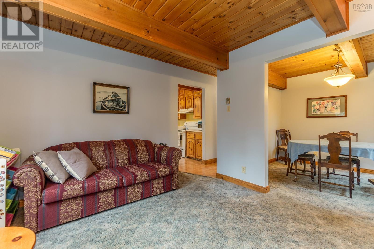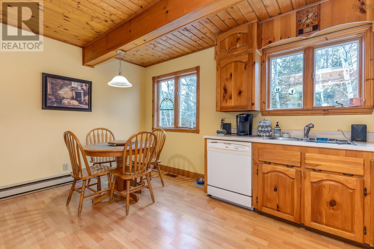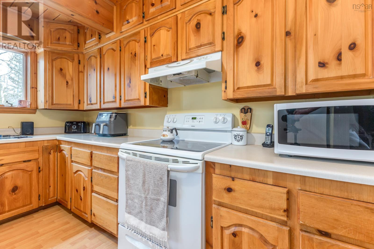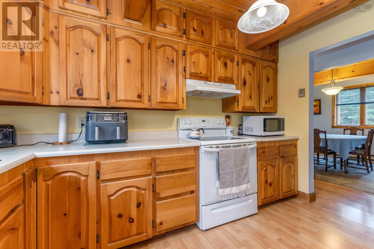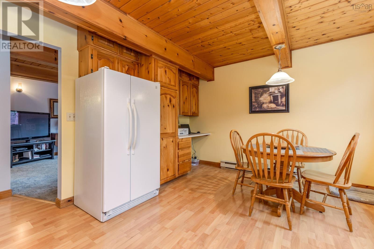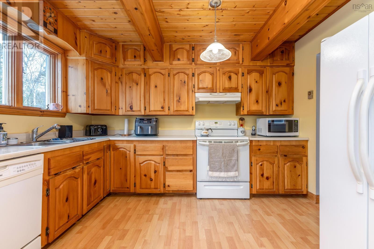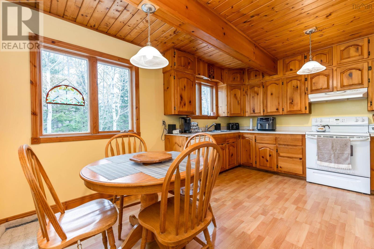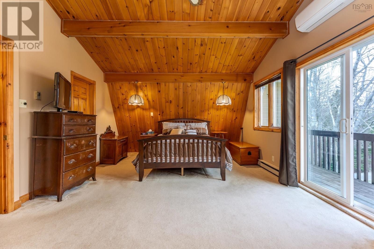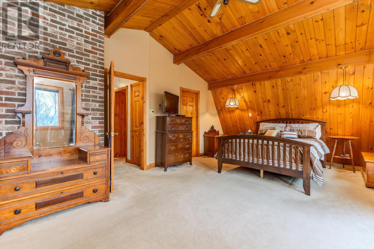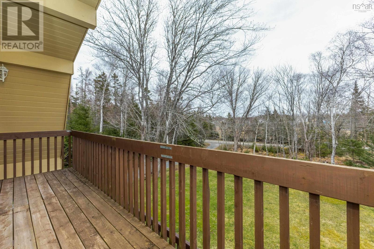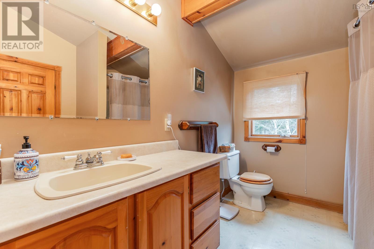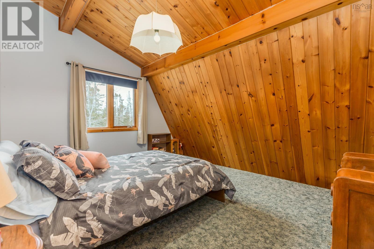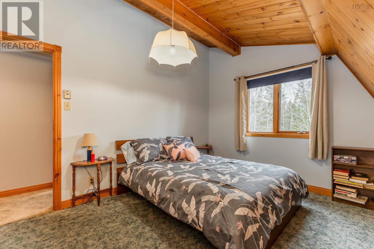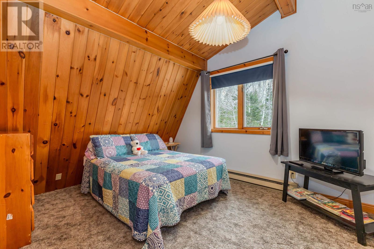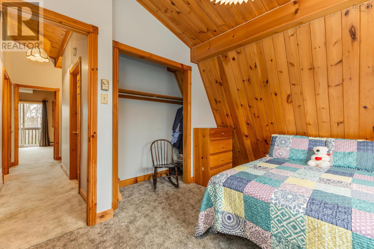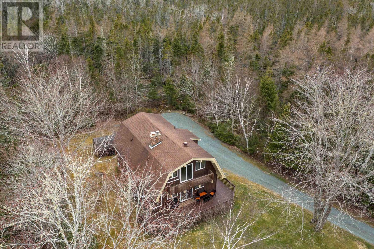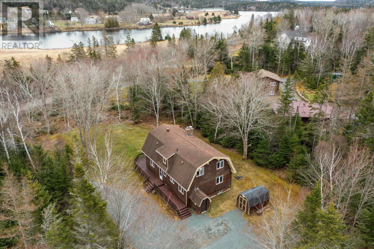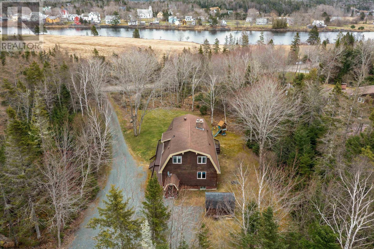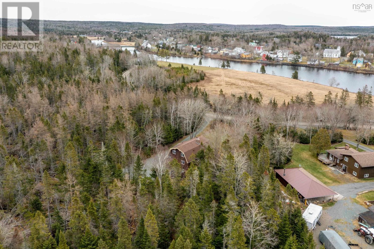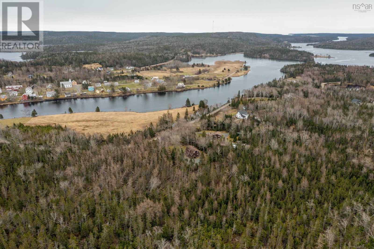104 Cameron Road Sherbrooke, Nova Scotia B0J 3C0
$349,900
Tucked away on a peaceful, tree-lined road in the heart of historic Sherbrooke, this beautiful 3-bedroom, 1.5-bath custom Gambrel-style home is full of warmth, character, and timeless appeal. Located just a short stroll from the village, and right across the road from the picturesque St. Marys River, youll enjoy the tranquility of nature with the convenience of in-town living. Inside, rich woodwork and thoughtful custom details create a cozy, welcoming atmosphere. The heart of the home is the inviting living room, where a beautiful fireplace sets the scene for relaxed evenings and meaningful moments with family and friends. Upstairs, the spacious primary bedroom is a true retreat, complete with its own private balconya perfect spot to unwind with a book or enjoy a quiet cup of coffee in the fresh air. Comfort and peace of mind come standard with this home, thanks to energy-efficient heat pumps, a cozy wood furnace for added warmth, and the convenience of a generator panel to keep you powered through every season. Whether youre seeking a full-time residence or a weekend getaway, this unique home offers a rare opportunity to live in one of Nova Scotias most charming historic villages. Come and experience it for yourselfSherbrooke is ready to welcome you home. This home is just 4 minutes from the highly regarded St. Marys Education Centre/Academy, and with the bus stopping right next door, getting to school is easy and convenient for children of all ages! (id:45785)
Property Details
| MLS® Number | 202508807 |
| Property Type | Single Family |
| Community Name | Sherbrooke |
| Amenities Near By | Park, Playground, Public Transit, Shopping, Place Of Worship, Beach |
| Community Features | Recreational Facilities, School Bus |
| Features | Balcony |
| Structure | Shed |
Building
| Bathroom Total | 2 |
| Bedrooms Above Ground | 3 |
| Bedrooms Total | 3 |
| Appliances | Oven - Electric, Stove, Dishwasher, Dryer, Washer, Refrigerator |
| Architectural Style | Other |
| Basement Development | Unfinished |
| Basement Type | Full (unfinished) |
| Constructed Date | 1985 |
| Construction Style Attachment | Detached |
| Cooling Type | Heat Pump |
| Exterior Finish | Wood Siding |
| Fireplace Present | Yes |
| Flooring Type | Carpeted, Laminate, Vinyl |
| Foundation Type | Poured Concrete |
| Half Bath Total | 1 |
| Stories Total | 2 |
| Size Interior | 1,977 Ft2 |
| Total Finished Area | 1977 Sqft |
| Type | House |
| Utility Water | Dug Well |
Parking
| Gravel |
Land
| Acreage | No |
| Land Amenities | Park, Playground, Public Transit, Shopping, Place Of Worship, Beach |
| Landscape Features | Landscaped |
| Sewer | Septic System |
| Size Irregular | 0.7376 |
| Size Total | 0.7376 Ac |
| Size Total Text | 0.7376 Ac |
Rooms
| Level | Type | Length | Width | Dimensions |
|---|---|---|---|---|
| Second Level | Primary Bedroom | 19 x 14 | ||
| Second Level | Bath (# Pieces 1-6) | 9 x 5 + 3 x 3 | ||
| Second Level | Bedroom | 13.10 x 10.6 | ||
| Second Level | Bedroom | 9.8 x 11.3 | ||
| Second Level | Storage | 6 x 6 | ||
| Basement | Utility Room | 25 x 37 | ||
| Main Level | Kitchen | 14 x 12 | ||
| Main Level | Dining Room | 9.8 x 8.9 | ||
| Main Level | Den | 10.5 x 13 | ||
| Main Level | Living Room | 25 x 13 | ||
| Main Level | Bath (# Pieces 1-6) | 7 x 4 |
https://www.realtor.ca/real-estate/28210777/104-cameron-road-sherbrooke-sherbrooke
Contact Us
Contact us for more information
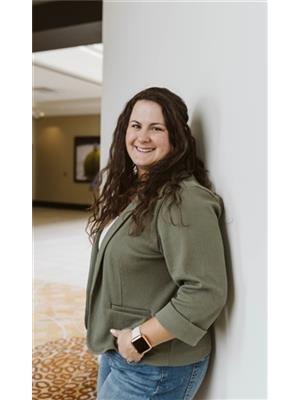
Raylene Garby
152 Foord Street, Unit E
Stellarton, Nova Scotia B0K 1S0

Don Ranni
(902) 455-6738
https://www.eliterealtyns.com/
https://www.facebook.com/YourHalifaxRealtor/?ref=bookmarks
https://www.linkedin.com/in/halifax-realtor-don-ranni-8648a436/
https://twitter.com/HalifaxRealtor_
84 Chain Lake Drive
Beechville, Nova Scotia B3S 1A2

