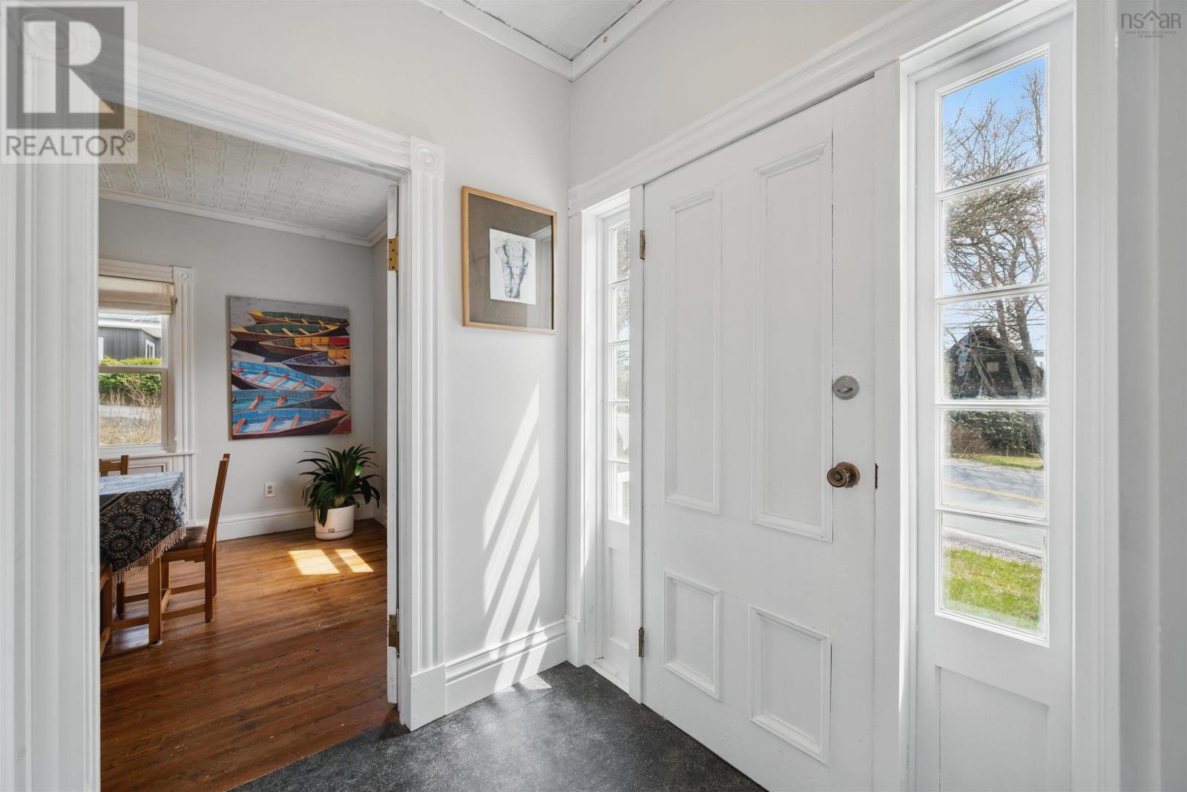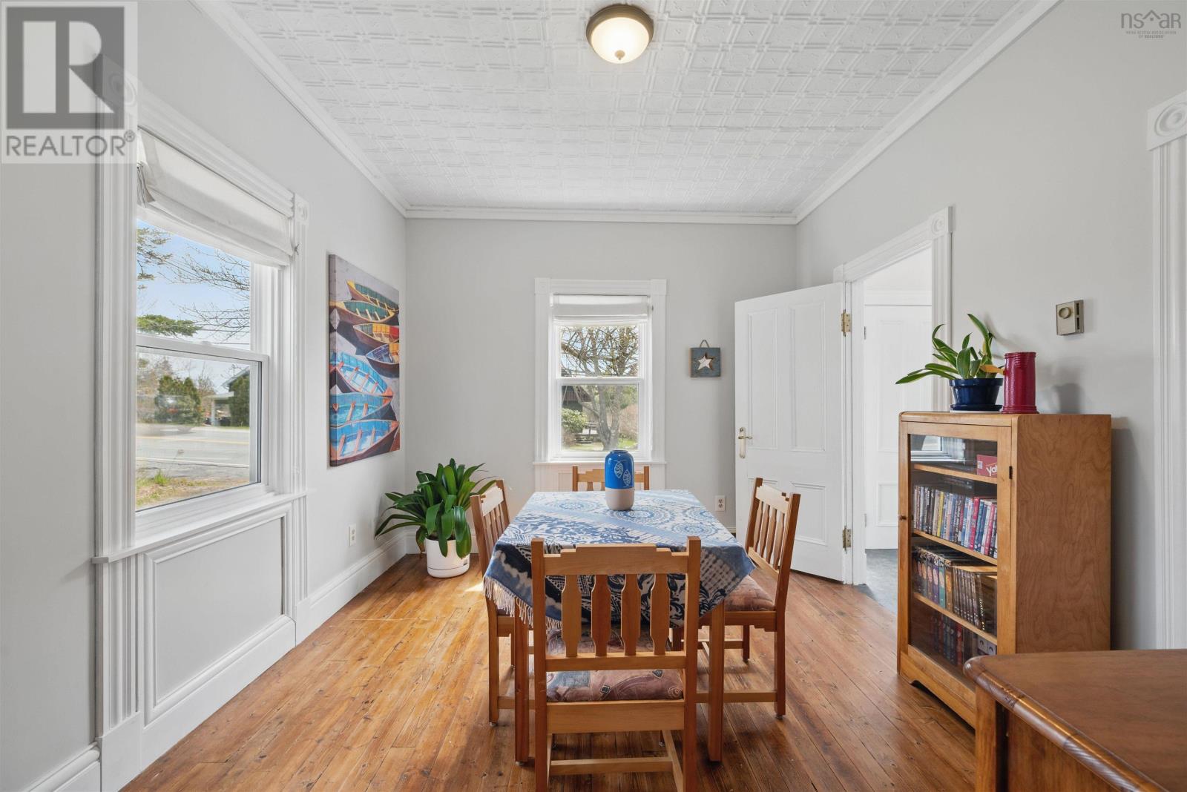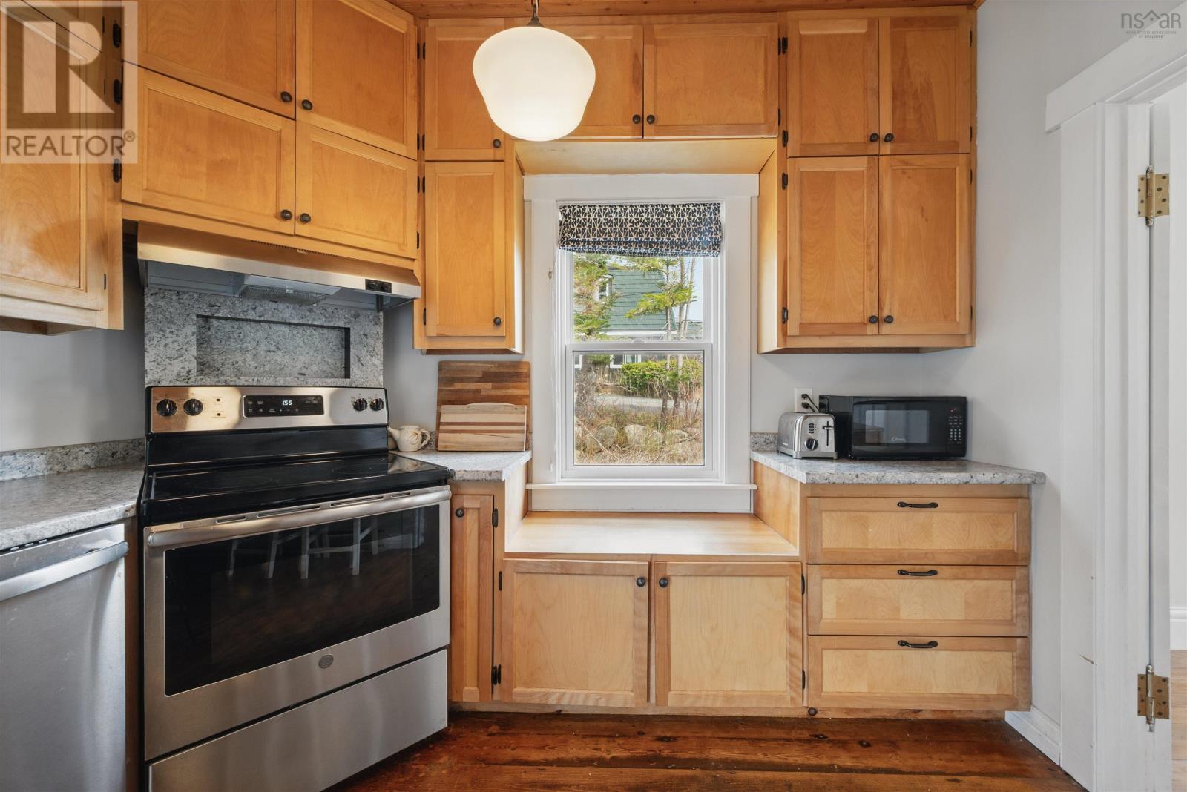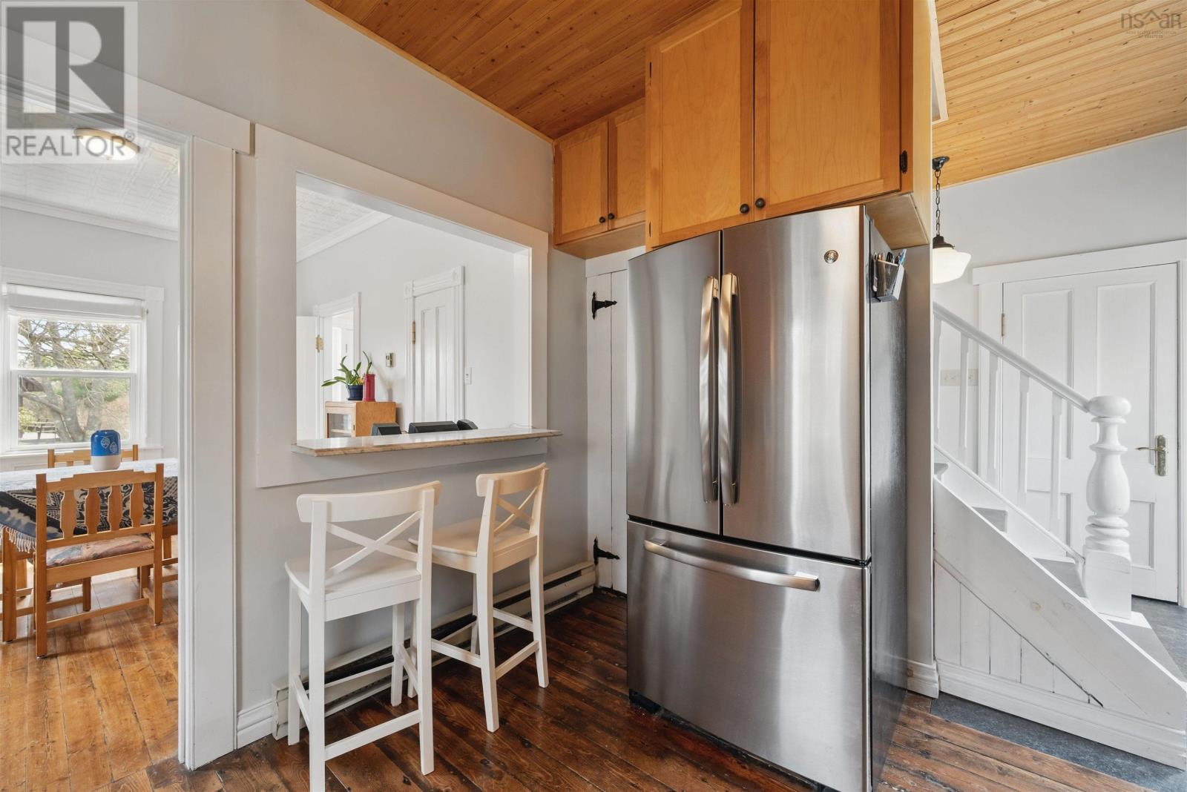10423 St. Margarets Bay Road Hubbards, Nova Scotia B0J 1T0
$399,900
Here is your chance to live in the charming seaside community of Hubbards for under $400000.00! This renovated 2 bedroom, 2 bath home recently has had a new roof, deck, wood stove, windows, 220 amps, appliances, spray foamed throughout, & hot water tank. The detached barn with cathedral ceiling, would be perfect for an artisan studio, Airbnb, secondary unit or anything else you can think of! Within walking distance to Hubbards Town Wharf & Farmers' Market, The Gratto, Trellis Cafe, renowned Shore Club & many more amenities. Located in the Shatford Memorial Trust Fund area (providing Scholarship Grants to post secondary education students who reside within the geographic boundaries of the Trust). Nearby beaches include: Hubbards, Cleveland & Queensland. Enjoy the nearby Rails to Trails. One minute from Hwy #103, 16 mins. to Tantallon & only 30 mins. to Halifax. (id:45785)
Property Details
| MLS® Number | 202510608 |
| Property Type | Single Family |
| Community Name | Hubbards |
| Amenities Near By | Golf Course, Park, Playground, Place Of Worship, Beach |
| Community Features | School Bus |
| View Type | Harbour |
Building
| Bathroom Total | 2 |
| Bedrooms Above Ground | 2 |
| Bedrooms Total | 2 |
| Appliances | Stove, Dishwasher, Dryer, Washer, Refrigerator |
| Basement Type | Crawl Space |
| Constructed Date | 1938 |
| Construction Style Attachment | Detached |
| Exterior Finish | Wood Shingles, Vinyl |
| Flooring Type | Ceramic Tile, Engineered Hardwood |
| Foundation Type | Poured Concrete, Stone |
| Stories Total | 2 |
| Size Interior | 1,344 Ft2 |
| Total Finished Area | 1344 Sqft |
| Type | House |
| Utility Water | Drilled Well |
Parking
| Gravel | |
| Parking Space(s) |
Land
| Acreage | No |
| Land Amenities | Golf Course, Park, Playground, Place Of Worship, Beach |
| Landscape Features | Landscaped |
| Sewer | Septic System |
| Size Irregular | 0.1527 |
| Size Total | 0.1527 Ac |
| Size Total Text | 0.1527 Ac |
Rooms
| Level | Type | Length | Width | Dimensions |
|---|---|---|---|---|
| Second Level | Bath (# Pieces 1-6) | 9.10x8.20 | ||
| Second Level | Primary Bedroom | 12x9.10 | ||
| Second Level | Bedroom | 10.4x7.2 | ||
| Main Level | Kitchen | 11.8x10.10 | ||
| Main Level | Dining Room | 12.7x10.4 | ||
| Main Level | Foyer | 5.7x5.5 | ||
| Main Level | Living Room | 15.10x10.8 | ||
| Main Level | Bath (# Pieces 1-6) | 9.5x5.1 |
https://www.realtor.ca/real-estate/28295719/10423-st-margarets-bay-road-hubbards-hubbards
Contact Us
Contact us for more information

Rob Ogilvie
(902) 468-3702
https://www.halifaxregionalhomeguide.com/
32 Akerley Blvd Unit 101
Dartmouth, Nova Scotia B3B 1N1




















































