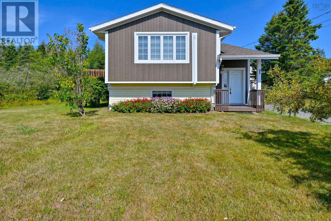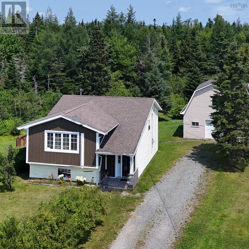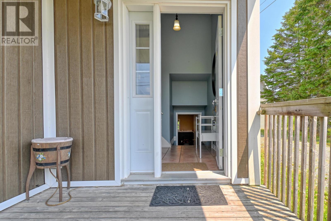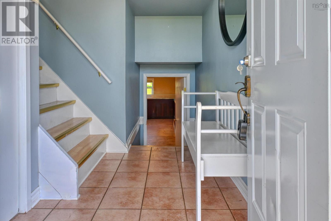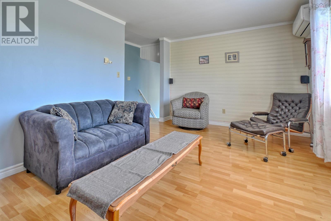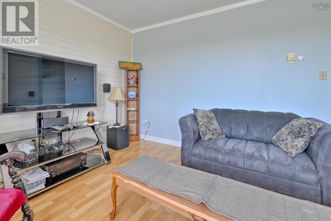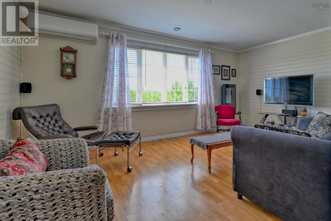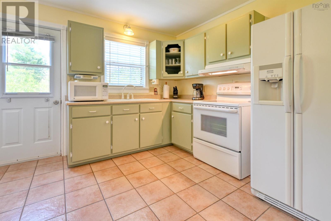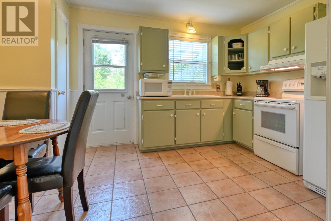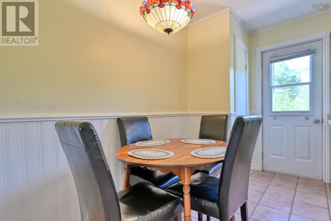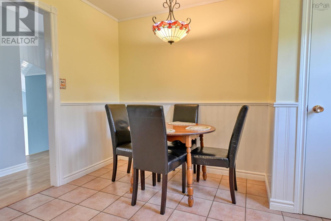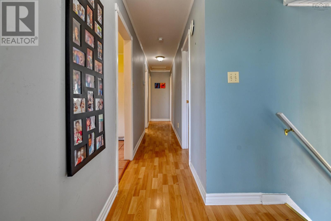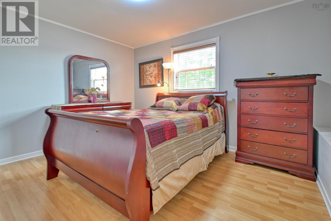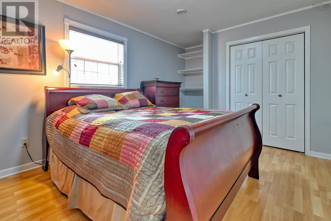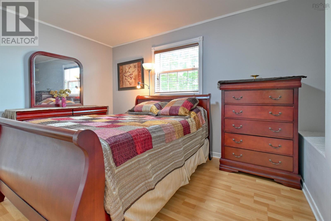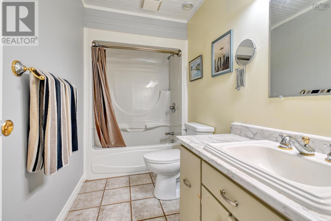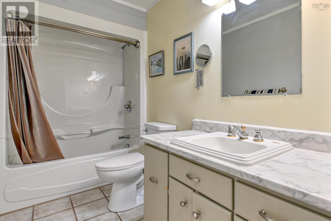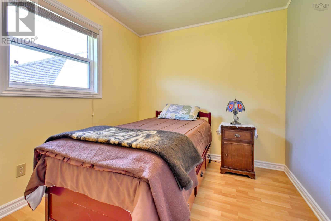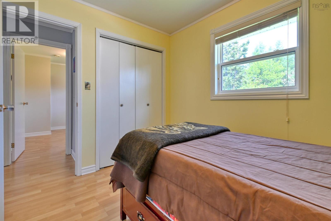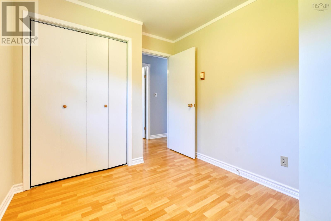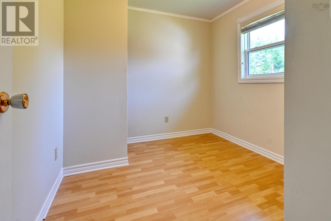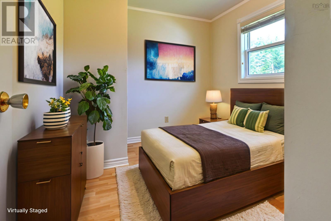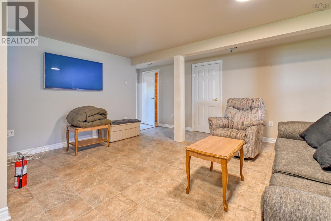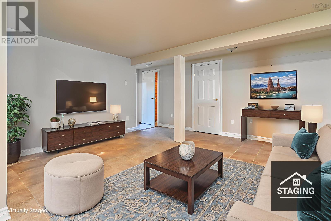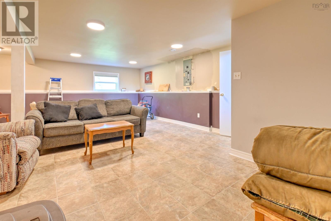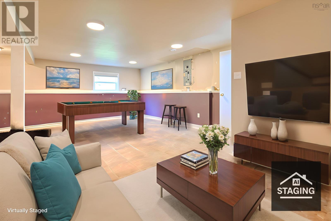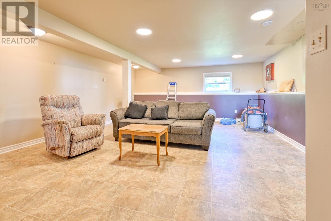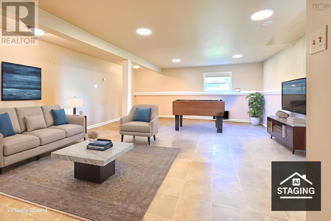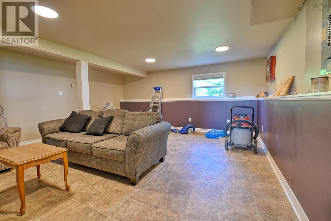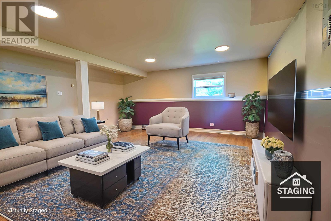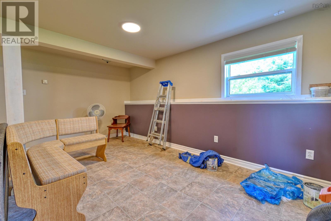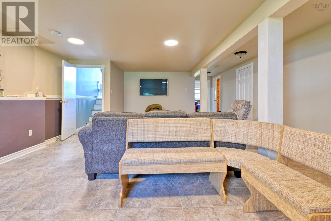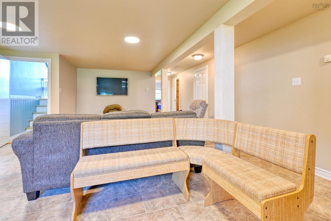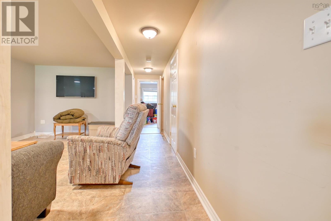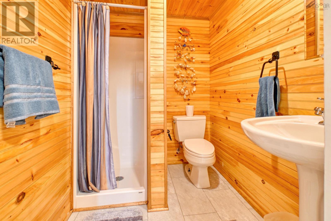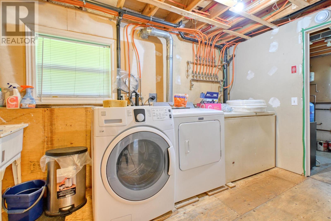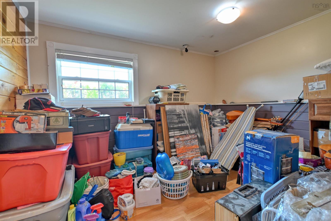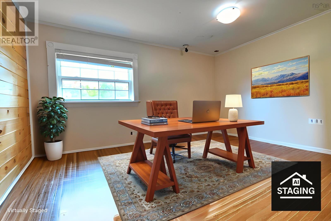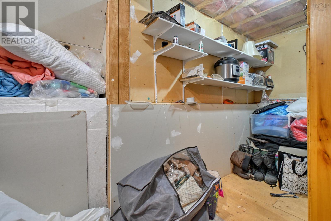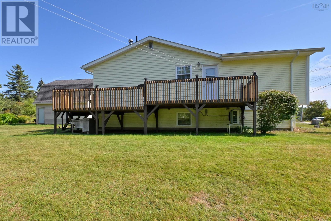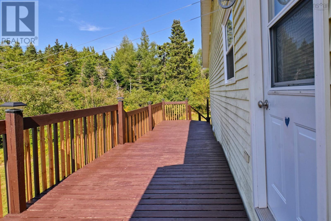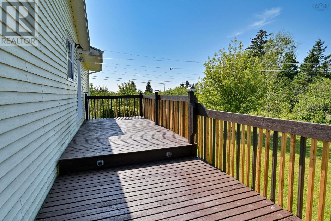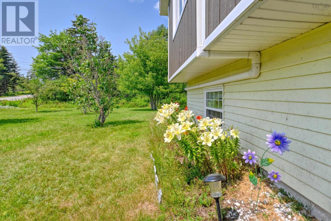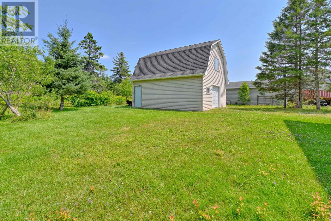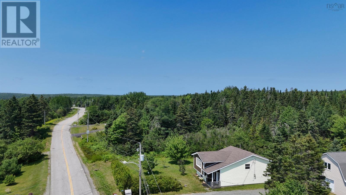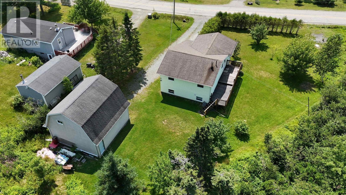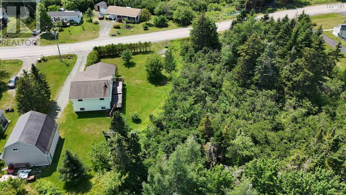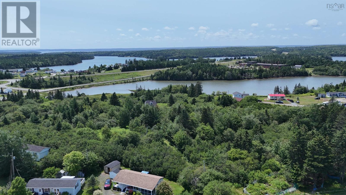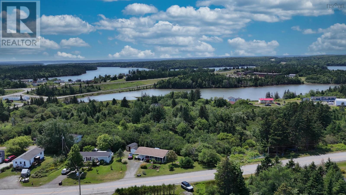1049 Evanston Road Evanston, Nova Scotia B0E 1J0
$299,000
This well-maintained 4 bedroom, 2 bath side-split home is located just 10 minutes from the town of Port Hawkesbury and just around the corner from Strait Richmond Hospital. The property is on municipal water and sewer and includes a detached 24x24 garage with a gravel floor, perfect for storage or hobbies. The grounds are beautifully landscaped with apple, cherry, and plum trees, as well as blueberry and raspberry bushes and grape vines. Inside, the front foyer leads up to a welcoming living room featuring a ductless heat pump and electric fireplace. The eat-in kitchen offers convenient access to the side deck, great for entertaining. In-floor heating on both levels adds comfort throughout the seasons. Notable updates include vinyl windows and doors (2004), roof shingles (2016), a 200-amp breaker panel, and a cast iron boiler (2004). A solid home in a great location. (id:45785)
Property Details
| MLS® Number | 202514108 |
| Property Type | Single Family |
| Community Name | Evanston |
| Community Features | School Bus |
Building
| Bathroom Total | 2 |
| Bedrooms Above Ground | 3 |
| Bedrooms Below Ground | 1 |
| Bedrooms Total | 4 |
| Appliances | Stove, Dryer, Washer, Refrigerator |
| Constructed Date | 1987 |
| Construction Style Attachment | Detached |
| Cooling Type | Heat Pump |
| Exterior Finish | Vinyl |
| Fireplace Present | Yes |
| Flooring Type | Ceramic Tile, Laminate |
| Foundation Type | Poured Concrete |
| Stories Total | 1 |
| Size Interior | 1,064 Ft2 |
| Total Finished Area | 1064 Sqft |
| Type | House |
| Utility Water | Municipal Water |
Parking
| Garage | |
| Detached Garage | |
| Gravel |
Land
| Acreage | No |
| Landscape Features | Landscaped |
| Sewer | Municipal Sewage System |
| Size Irregular | 0.2187 |
| Size Total | 0.2187 Ac |
| Size Total Text | 0.2187 Ac |
Rooms
| Level | Type | Length | Width | Dimensions |
|---|---|---|---|---|
| Basement | Family Room | 24x17.6 | ||
| Basement | Bath (# Pieces 1-6) | 7x5.5 | ||
| Basement | Den | 11.4x8.9 | ||
| Basement | Laundry Room | 6x10 | ||
| Basement | Utility Room | 6x8 | ||
| Main Level | Kitchen | 10.8x13.6 | ||
| Main Level | Living Room | 17x11 | ||
| Main Level | Bedroom | 10.10x13.2 | ||
| Main Level | Bedroom | 9.10x8.6 | ||
| Main Level | Primary Bedroom | 10.10x13.2 | ||
| Main Level | Bath (# Pieces 1-6) | 10.9x5 |
https://www.realtor.ca/real-estate/28445314/1049-evanston-road-evanston-evanston
Contact Us
Contact us for more information

Sherry Macleod
(902) 625-1072
www.capebretonrealty.com/Sherry
https://www.facebook.com/Caperrealtor/
https://ca.linkedin.com/in/sherrymacleod
https://twitter.com/caperrealtor
9941 Grenville Street, Po Box 279
St. Peters, Nova Scotia B0E 3B0

