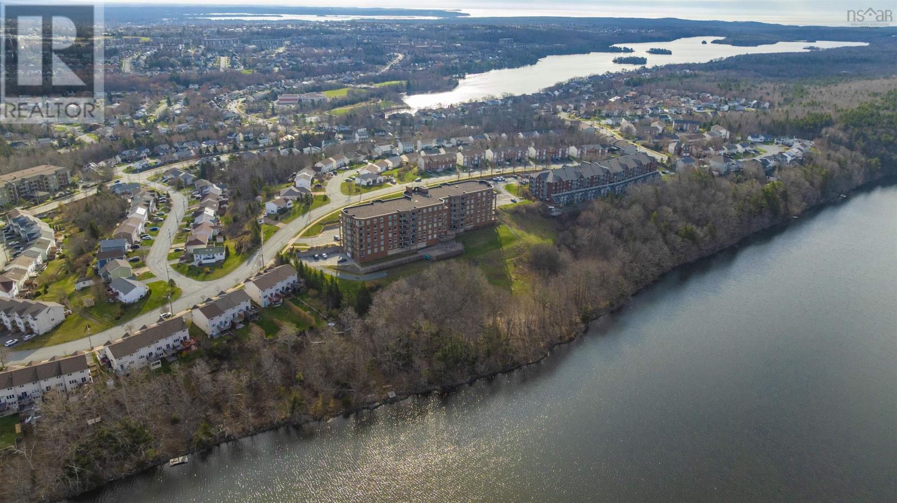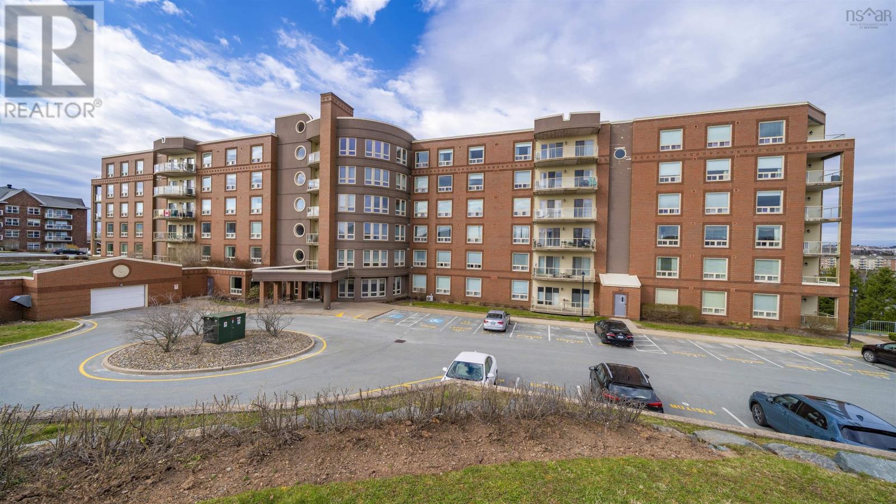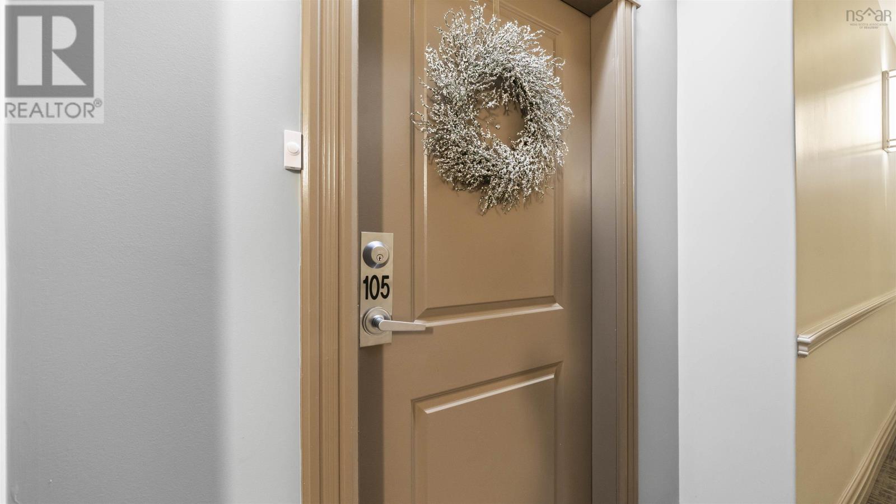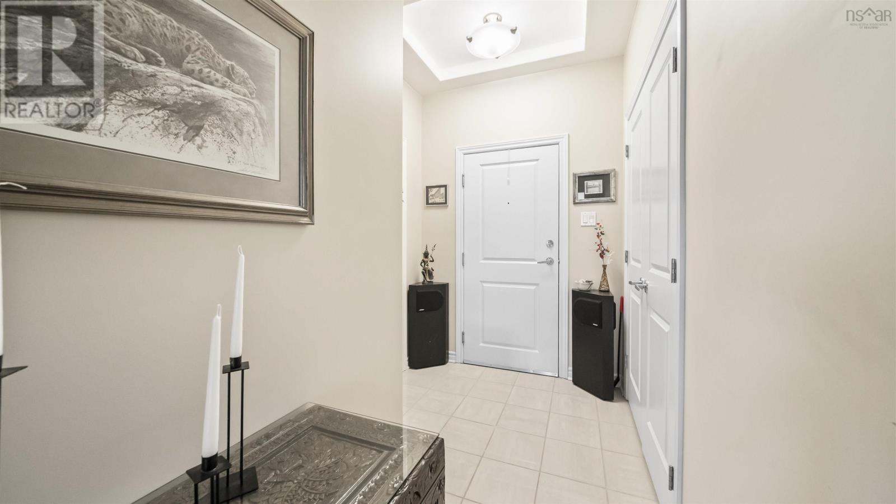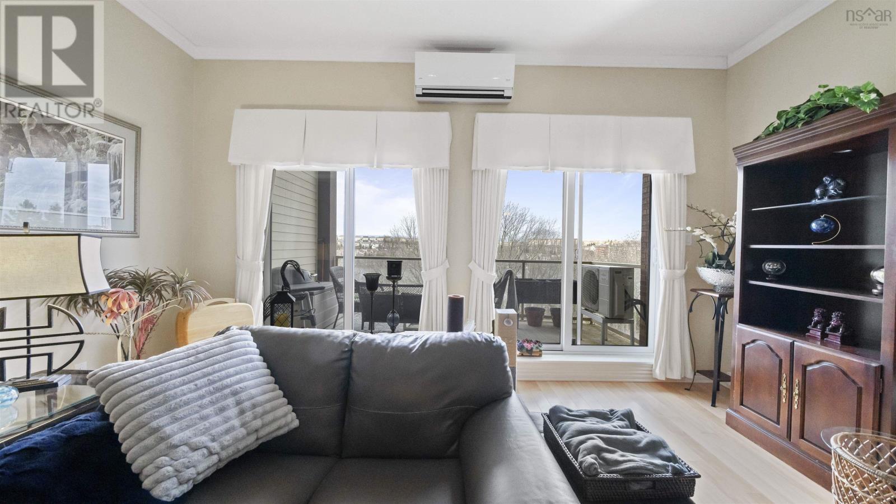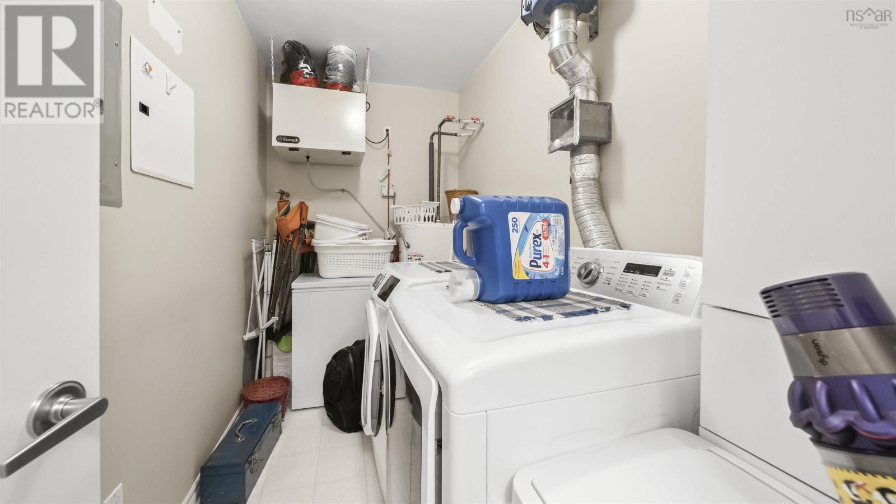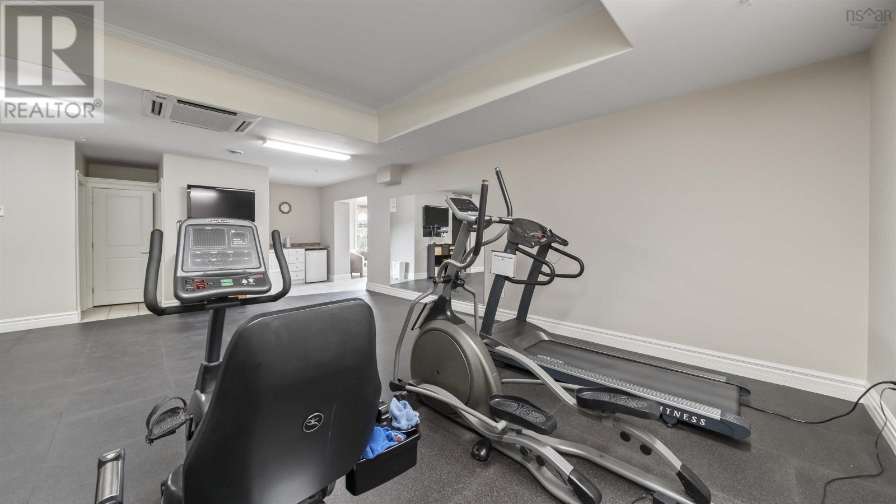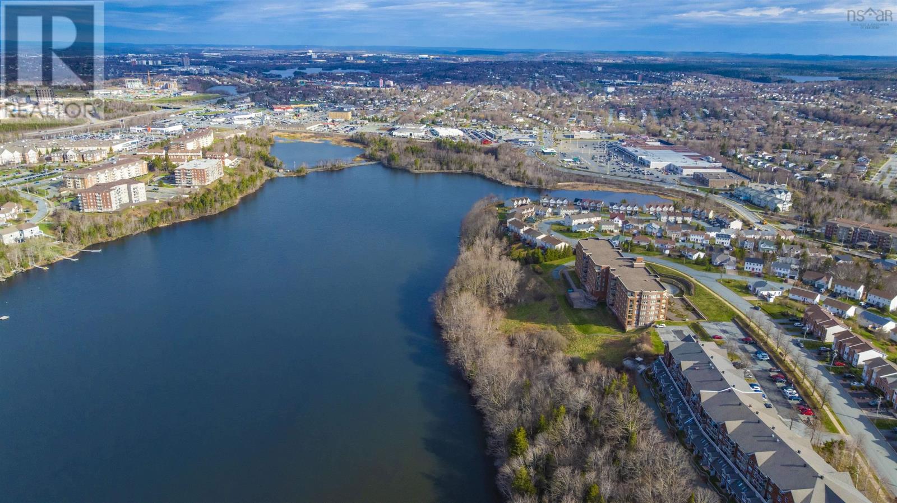105 77 Russell Lake Drive Dartmouth, Nova Scotia B2W 6R8
$565,000Maintenance,
$557.32 Monthly
Maintenance,
$557.32 MonthlyWelcome to 77 Russell Lake Drive, Unit 105 at The Fairfield, located in the highly sought-after community of Portland Estates. This beautifully maintained condo offers over 1,400 square feet of thoughtfully designed living space, and stunning lake views. This 2-bedroom, 2-bathroom home features a bright and open layout, with a large living room, dining area, and kitchen that flow seamlessly together. The spacious primary bedroom includes a walk in closet and beautiful ensuite, while the second full bath adds extra convenience for guests or family. Step out onto your large private balcony and take in the breathtaking views of Russell Lake an incredible and peaceful feature you?ll enjoy year-round. A ductless heat pump ensures efficient heating and cooling. The Fairfield is a well-managed, lifestyle-focused building that offers a wide range of amenities designed to enhance everyday living. Residents enjoy access to a welcoming common room that can be reserved for private gatherings, a fitness centre, a cozy book-sharing library, and a small shared workshop for hobbies or light projects. Additional conveniences include a car washing bay, a personal storage unit, and an underground parking space?all contributing to a comfortable and community-oriented living experience. The building is home to a diverse range of residents, but is particularly ideal for seniors and mature adults looking for a quiet, community-oriented lifestyle with easy access to nearby public transit & shopping. (id:45785)
Property Details
| MLS® Number | 202509312 |
| Property Type | Single Family |
| Neigbourhood | Portland Estates |
| Community Name | Dartmouth |
| View Type | Lake View |
| Water Front Type | Waterfront On Lake |
Building
| Bathroom Total | 2 |
| Bedrooms Above Ground | 2 |
| Bedrooms Total | 2 |
| Appliances | Stove, Dishwasher, Dryer, Washer, Microwave Range Hood Combo, Refrigerator |
| Basement Type | None |
| Constructed Date | 2004 |
| Cooling Type | Heat Pump |
| Exterior Finish | Brick |
| Flooring Type | Carpeted, Laminate, Tile |
| Foundation Type | Poured Concrete |
| Stories Total | 1 |
| Size Interior | 1,428 Ft2 |
| Total Finished Area | 1428 Sqft |
| Type | Apartment |
| Utility Water | Municipal Water |
Parking
| Garage | |
| Underground | |
| Parking Space(s) |
Land
| Acreage | No |
| Sewer | Municipal Sewage System |
Rooms
| Level | Type | Length | Width | Dimensions |
|---|---|---|---|---|
| Main Level | Bath (# Pieces 1-6) | 6.3 x 9.7 /48 | ||
| Main Level | Laundry / Bath | 9.11 x 6.0 /48 | ||
| Main Level | Primary Bedroom | 11.9 x 14.4 /48 | ||
| Main Level | Ensuite (# Pieces 2-6) | 5.1 x 8.10 | ||
| Main Level | Bedroom | 10.2 x 13.2 /48 | ||
| Main Level | Dining Room | 9.10 x 13.7 /48 | ||
| Main Level | Kitchen | 10.1 x 12.0 /48 | ||
| Main Level | Living Room | 16.5 x 19.10 /48 |
https://www.realtor.ca/real-estate/28236821/105-77-russell-lake-drive-dartmouth-dartmouth
Contact Us
Contact us for more information

