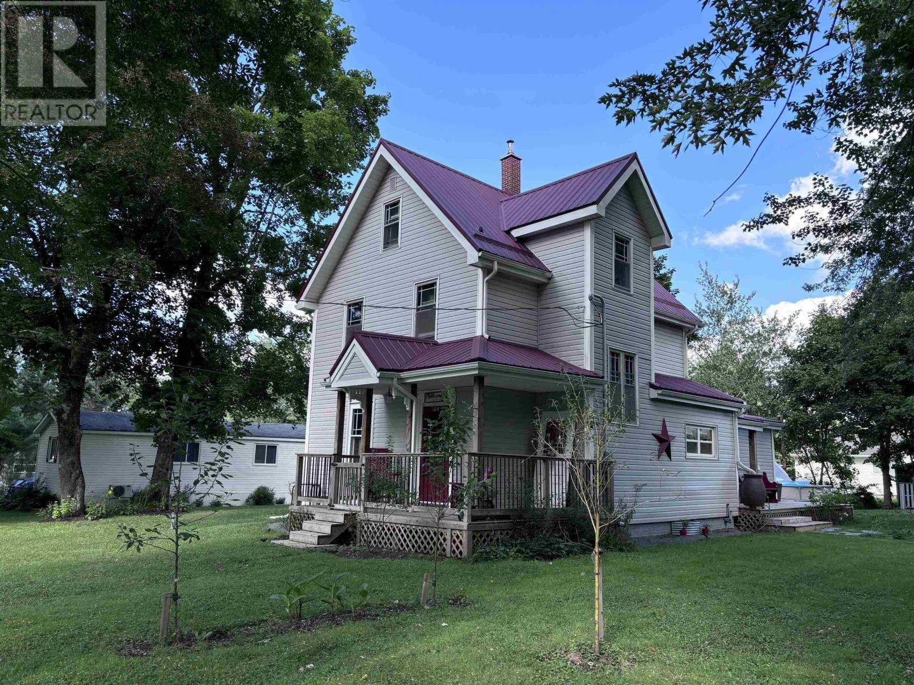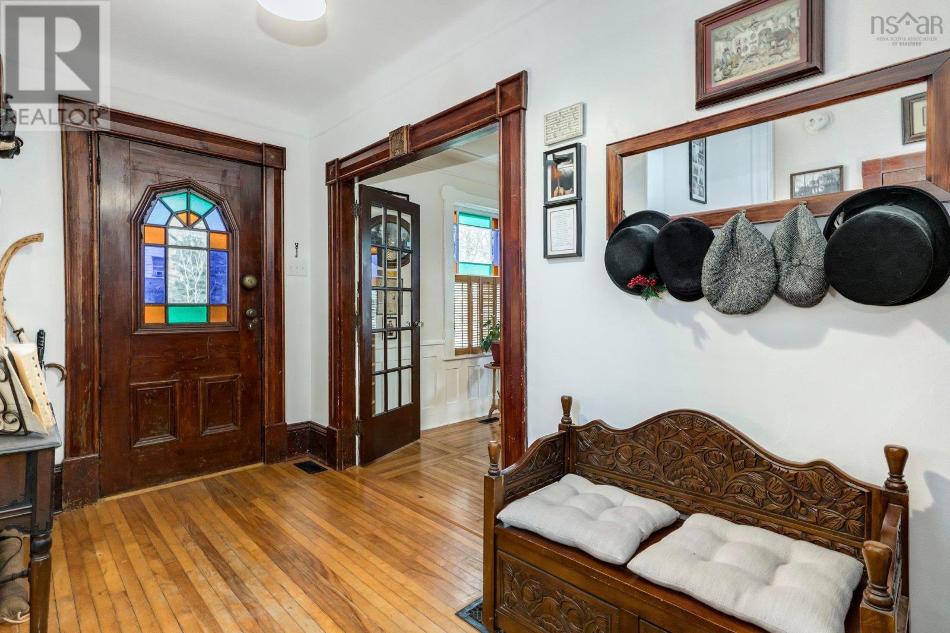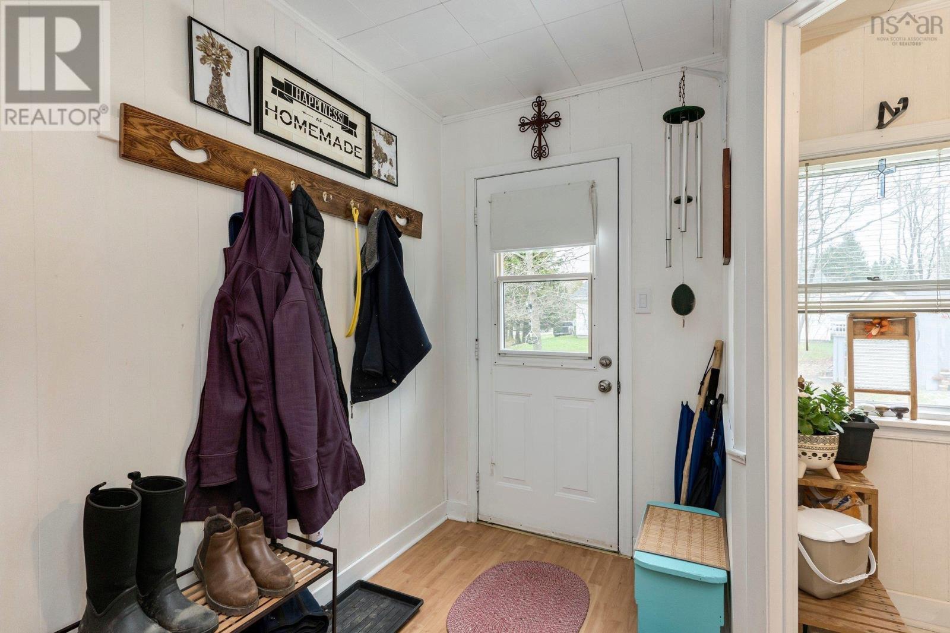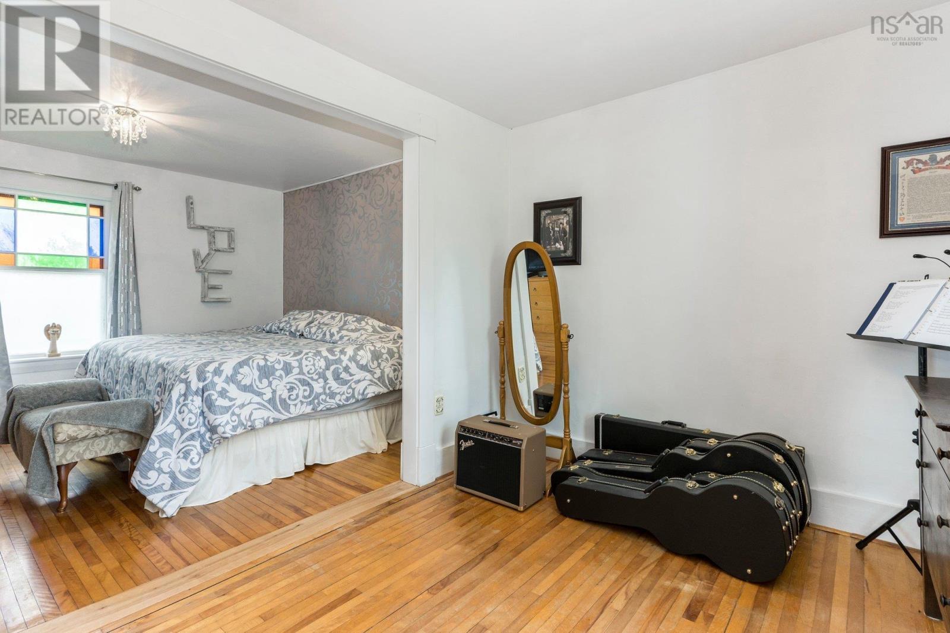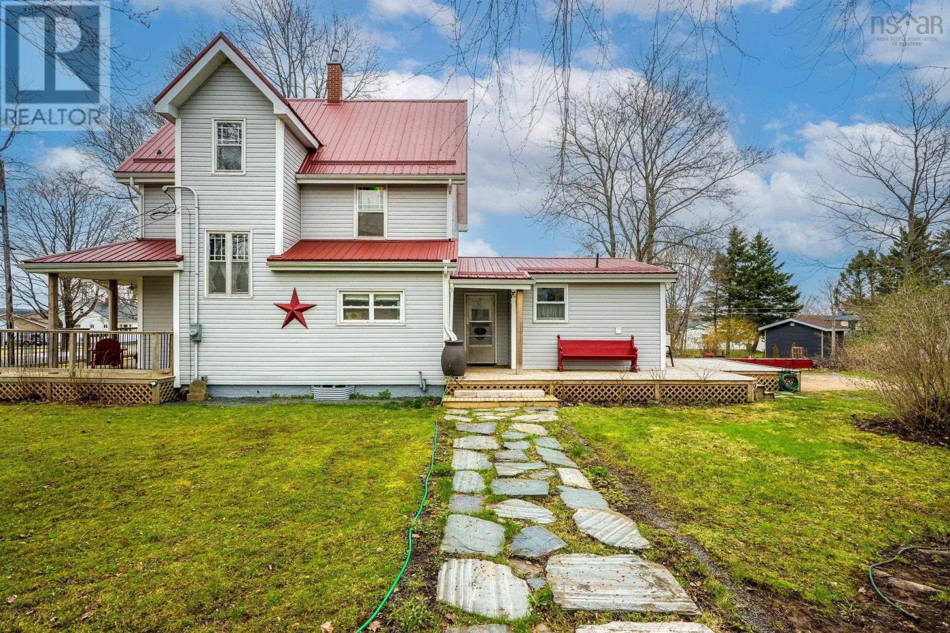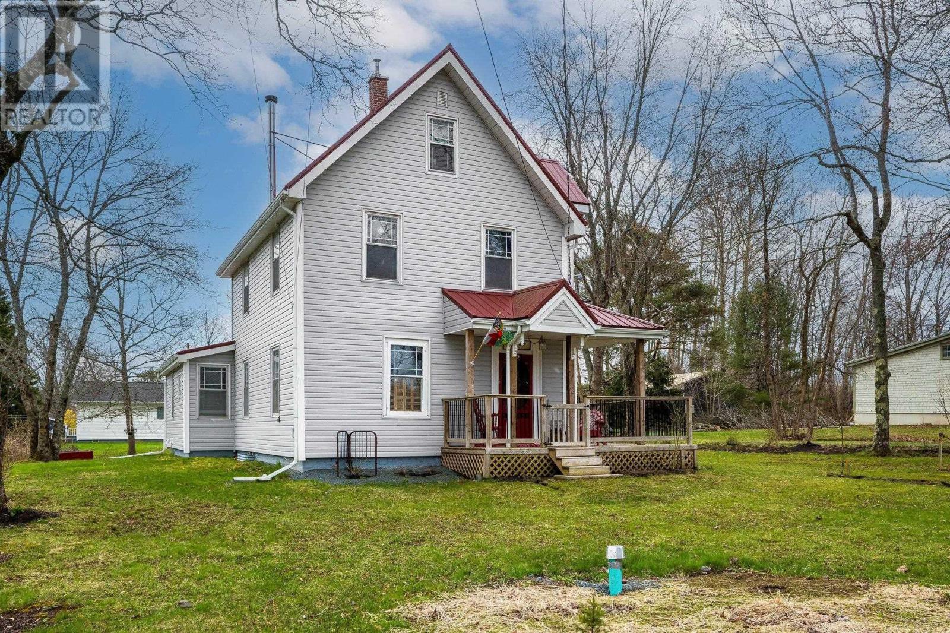105 Riverside Ave Stewiacke, Nova Scotia B0N 2J0
$469,900
Welcome to 105 Riverside ? a beautifully updated traditional farmhouse situated on a generous 13,199 sq ft lot, surrounded by mature trees that offer both charm and privacy. This elegant home has undergone extensive renovations while thoughtfully preserving its historic character, including original wood trim, decorative accents, hardwood flooring, and stained glass window details.Upgrades include new siding, a durable metal roof, updated gutters and fascia, a rebuilt front porch, new decking, a 200-amp electrical system, repointed chimney, new furnace, oil tank, and the addition of a wood stove?ensuring both comfort and efficiency. The main floor features a spacious and flexible layout with options for a bedroom or playroom, a cozy den, a large eat-in kitchen, and dedicated laundry, dining, and living areas. The finished attic provides an additional, unique living space full of character.The basement has lots of storage space. Outdoor living is enhanced by a newly constructed covered porch and back deck, perfect for relaxing or entertaining. Gardening enthusiasts will appreciate the ample outdoor space, including 6 apple trees . Ideally located within walking distance to local amenities - this home combines timeless charm with modern convenience. (id:45785)
Property Details
| MLS® Number | 202509362 |
| Property Type | Single Family |
| Community Name | Stewiacke |
| Amenities Near By | Golf Course, Park, Playground, Shopping, Place Of Worship |
| Community Features | Recreational Facilities, School Bus |
| Features | Level, Sump Pump |
| Structure | Shed |
Building
| Bathroom Total | 3 |
| Bedrooms Above Ground | 5 |
| Bedrooms Total | 5 |
| Appliances | Stove, Dryer, Washer, Refrigerator |
| Basement Development | Partially Finished |
| Basement Type | Full (partially Finished) |
| Constructed Date | 1907 |
| Construction Style Attachment | Detached |
| Exterior Finish | Vinyl |
| Flooring Type | Hardwood, Laminate, Vinyl |
| Foundation Type | Poured Concrete, Stone |
| Half Bath Total | 1 |
| Stories Total | 3 |
| Size Interior | 2,178 Ft2 |
| Total Finished Area | 2178 Sqft |
| Type | House |
| Utility Water | Municipal Water |
Parking
| Gravel |
Land
| Acreage | No |
| Land Amenities | Golf Course, Park, Playground, Shopping, Place Of Worship |
| Landscape Features | Landscaped |
| Sewer | Municipal Sewage System |
| Size Irregular | 0.303 |
| Size Total | 0.303 Ac |
| Size Total Text | 0.303 Ac |
Rooms
| Level | Type | Length | Width | Dimensions |
|---|---|---|---|---|
| Second Level | Bedroom | 10.9x12.10 | ||
| Second Level | Other | 8.5x12.10 sitting room | ||
| Second Level | Bedroom | 11.3x11.4 | ||
| Second Level | Bath (# Pieces 1-6) | 7.11x7.8 | ||
| Third Level | Bedroom | 12.4x9.5 | ||
| Third Level | Bedroom | 11x12.8 loft | ||
| Main Level | Foyer | 10.10x13.1 | ||
| Main Level | Family Room | 10.10x12.7 | ||
| Main Level | Dining Room | 13.1x13.1 | ||
| Main Level | Kitchen | 13.1x12.7 | ||
| Main Level | Primary Bedroom | 12.1x18.7 | ||
| Main Level | Ensuite (# Pieces 2-6) | 6.6x7.5 | ||
| Main Level | Laundry Room | 6.6x4.5 | ||
| Main Level | Bath (# Pieces 1-6) | 4.4x7 |
https://www.realtor.ca/real-estate/28239586/105-riverside-ave-stewiacke-stewiacke
Contact Us
Contact us for more information
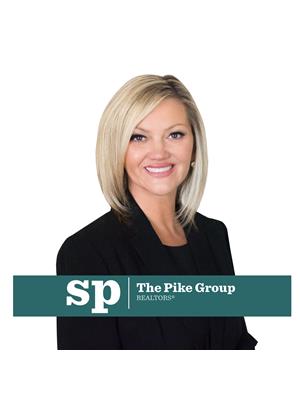
Sandra Pike
(902) 477-8539
https://www.thepikegroup.ca/
https://www.instagram.com/dealsinheels.halifaxrealtor/?hl=en
https://www.google.com/url?q=https://www.youtube.com/c/HalifaxRealEstateSandraPike&sa=D&source=calendar&ust=1686396013315912&usg=AOvVaw0SsT1qZc18tG4RdVlfCjb9
84 Chain Lake Drive
Beechville, Nova Scotia B3S 1A2
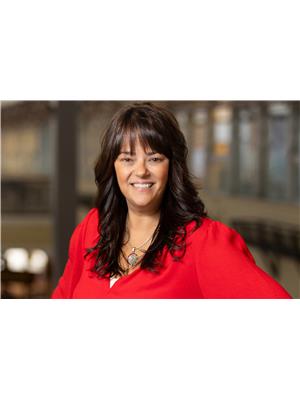
Diane Harrison-Slack
(902) 484-6735
84 Chain Lake Drive
Beechville, Nova Scotia B3S 1A2

