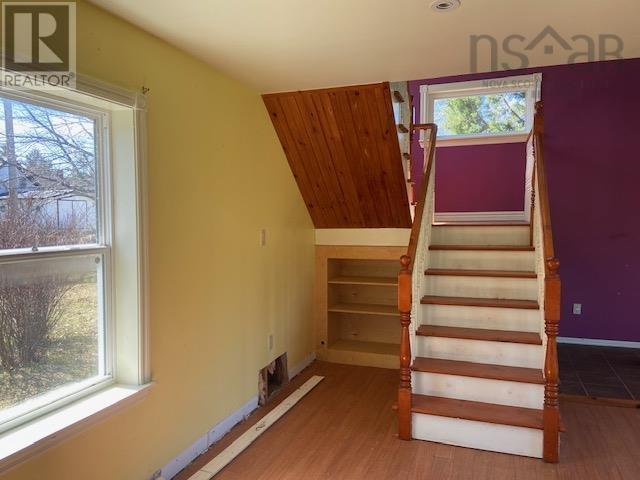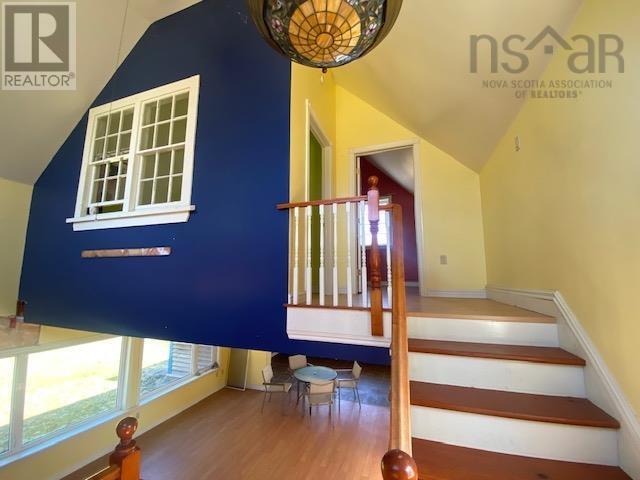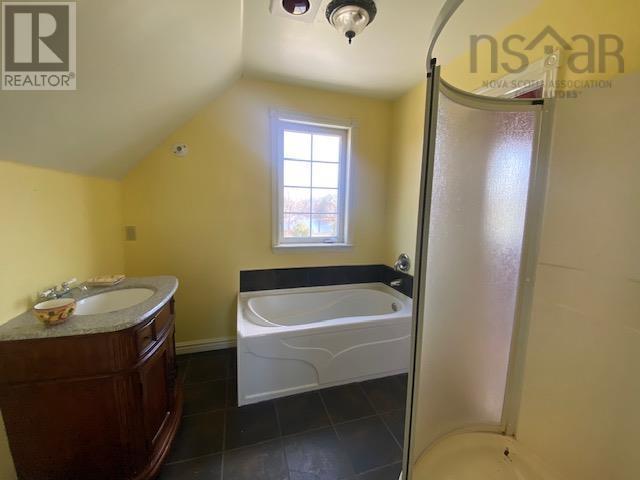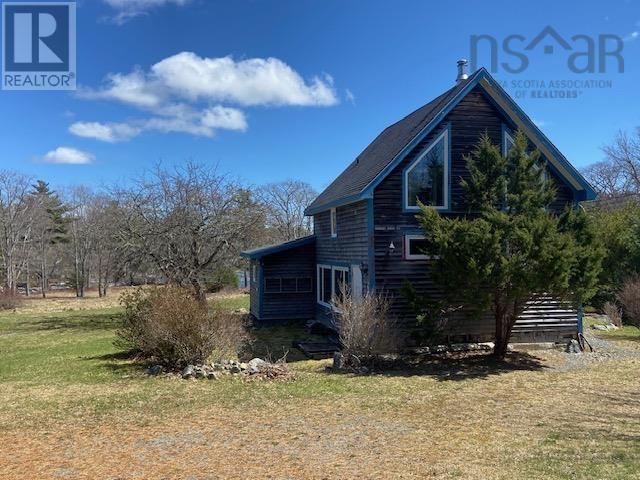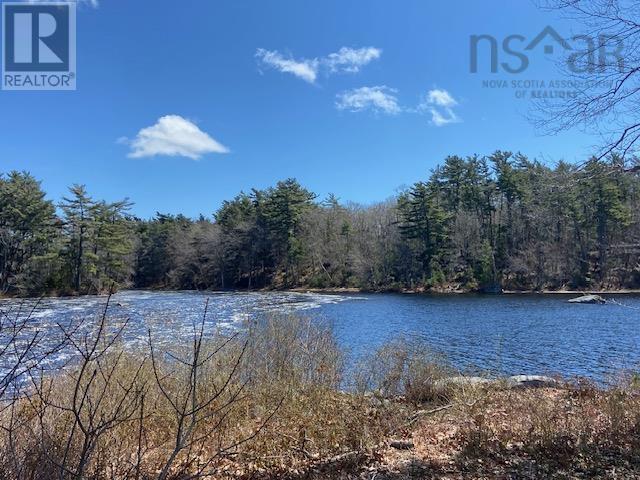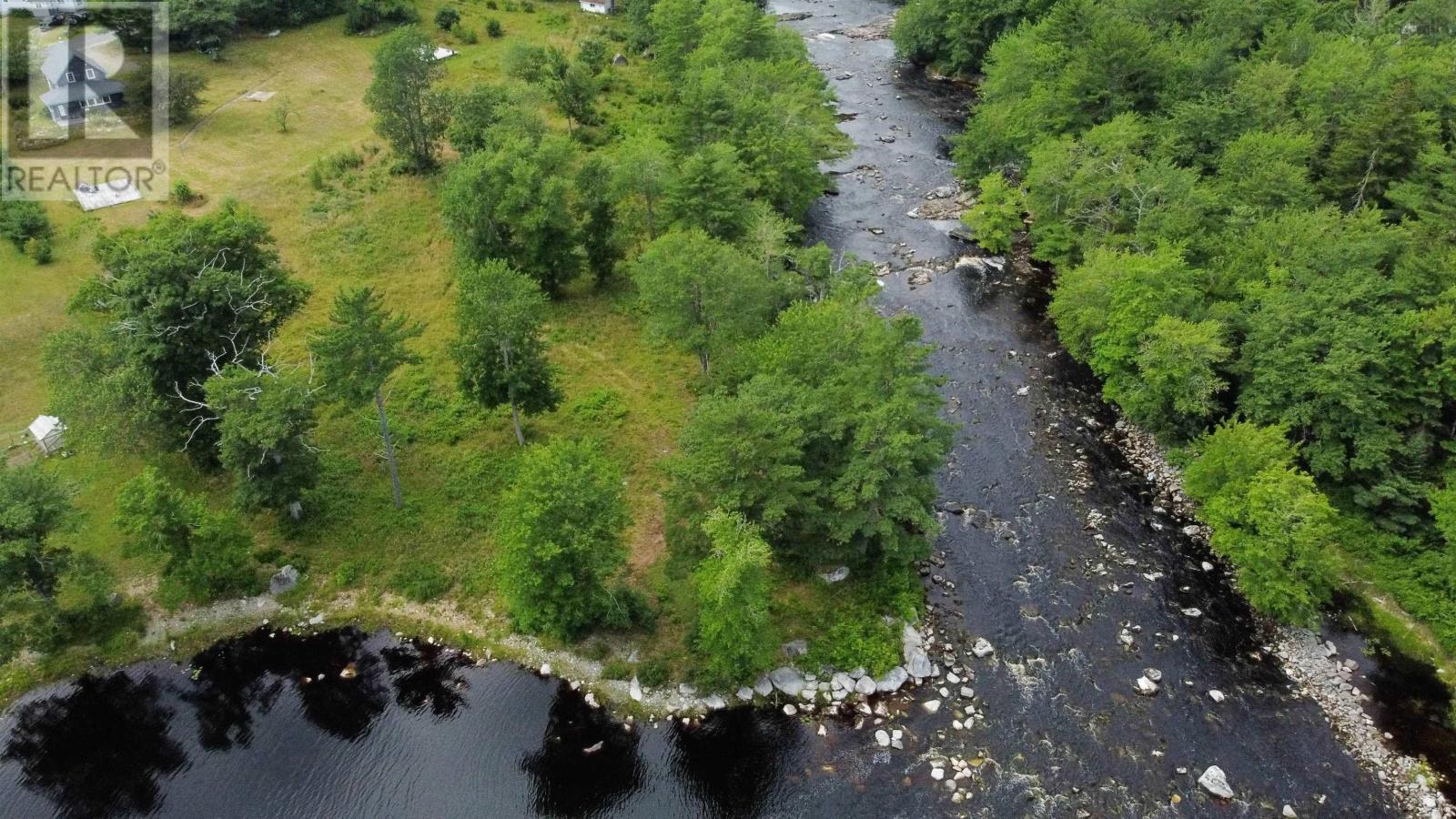10539 Upper Clyde Road Welshtown, Nova Scotia B0T 1W0
$320,000
Let your worries evaporate on the wonderful 3.46 acres of river frontage on the RoseWay River only minutes drive to Town of Shelburne! 590 ft of river frontage offering lots of privacy and room to garden! Listen to the soothing year round sounds of the flowing Roseway River over boulders and outcroppings. Catch a fish, watch the bald eagles soar and the blue herons hunt for food. Explore the turtles when they come to their favorite sandy place to lay their eggs. Enjoy swimming, kayaking or tubing down the river! Make your dreams come true! The perfect property to RELAX - REFLECT. The property consists of a smaller structure, which needs structural work and well as the homestead although having alot of work completed there is some work that has not be completed. Because of some structeral work that has to be done, the seller is not basing her price much on the buildings. The structures are there and being sold as is where is condition with no warranties and no property disclosure statement. A drilled well in 2007, new septic system, 220 amp service to the structure. You will not find a better place on the river, it is absolutely beautiful here!! (id:45785)
Property Details
| MLS® Number | 202508257 |
| Property Type | Single Family |
| Community Name | Welshtown |
| Amenities Near By | Golf Course, Shopping |
| Features | Treed |
| View Type | River View |
| Water Front Type | Waterfront On River |
Building
| Bathroom Total | 2 |
| Bedrooms Above Ground | 2 |
| Bedrooms Total | 2 |
| Appliances | None |
| Basement Type | None |
| Construction Style Attachment | Detached |
| Exterior Finish | Wood Siding |
| Flooring Type | Laminate |
| Foundation Type | Concrete Slab |
| Half Bath Total | 1 |
| Stories Total | 2 |
| Size Interior | 1,188 Ft2 |
| Total Finished Area | 1188 Sqft |
| Type | House |
| Utility Water | Drilled Well |
Parking
| Gravel |
Land
| Acreage | Yes |
| Land Amenities | Golf Course, Shopping |
| Landscape Features | Partially Landscaped |
| Sewer | Septic System |
| Size Irregular | 3.46 |
| Size Total | 3.46 Ac |
| Size Total Text | 3.46 Ac |
Rooms
| Level | Type | Length | Width | Dimensions |
|---|---|---|---|---|
| Second Level | Bath (# Pieces 1-6) | 6x5 | ||
| Main Level | Kitchen | 16x10.10 | ||
| Main Level | Living Room | 22x19 | ||
| Main Level | Laundry / Bath | 3 pce 10.10x6.3 | ||
| Main Level | Porch | 10.10x5.2 |
https://www.realtor.ca/real-estate/28183362/10539-upper-clyde-road-welshtown-welshtown
Contact Us
Contact us for more information

Donna Williams
(902) 875-3852
www.nsrealestate.ca/
56 Davison Drive
Bridgewater, Nova Scotia B4V 3K9
Cameron Williams
56 Davison Drive
Bridgewater, Nova Scotia B4V 3K9











