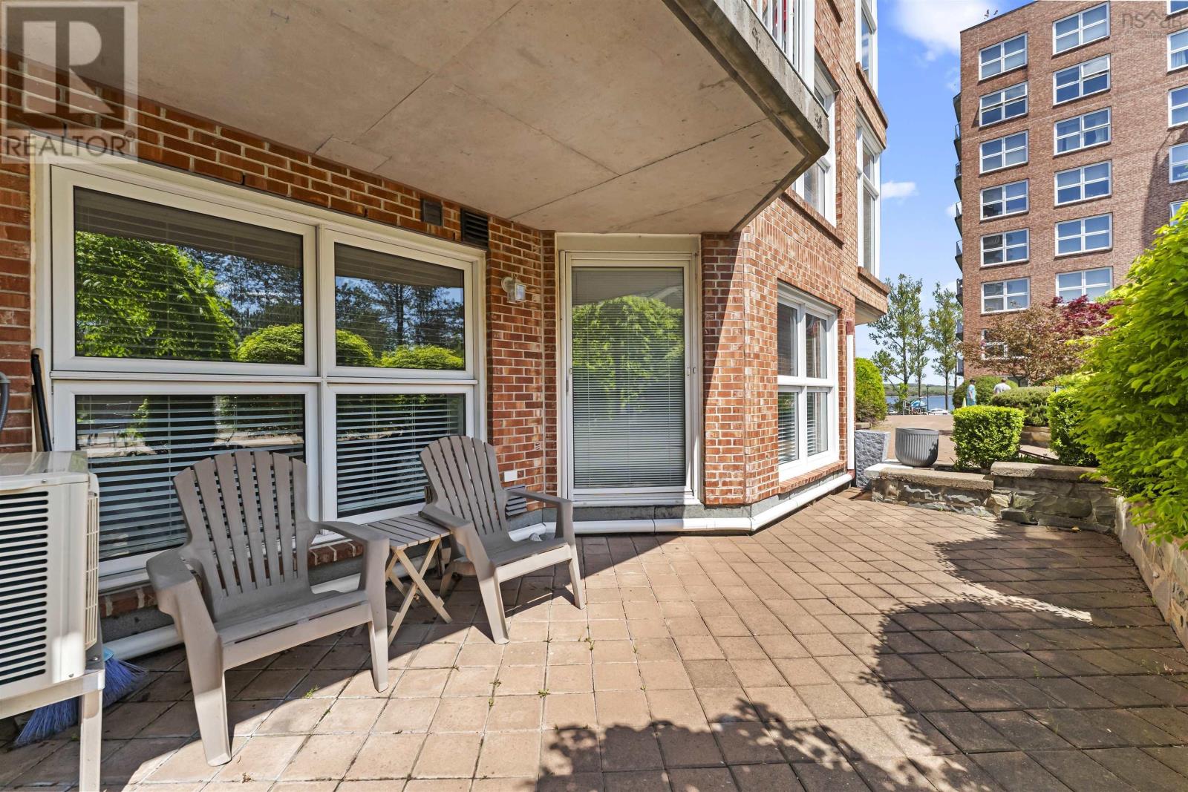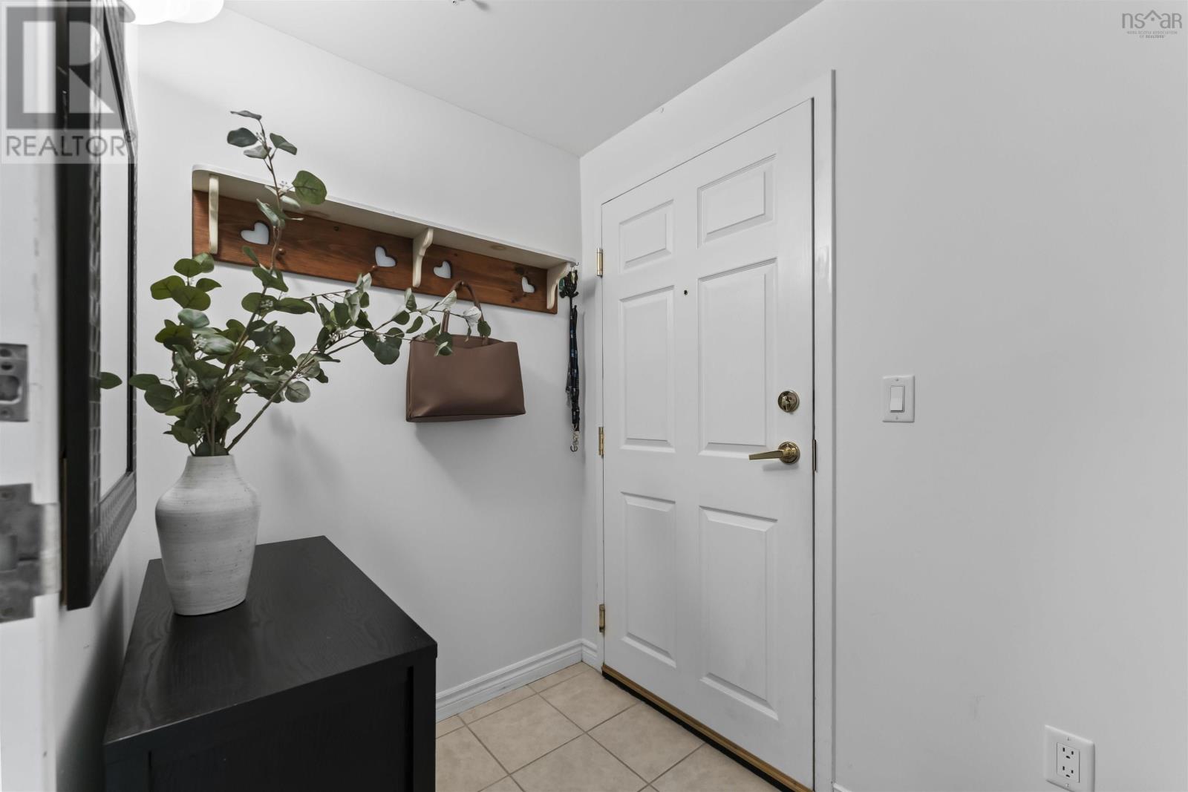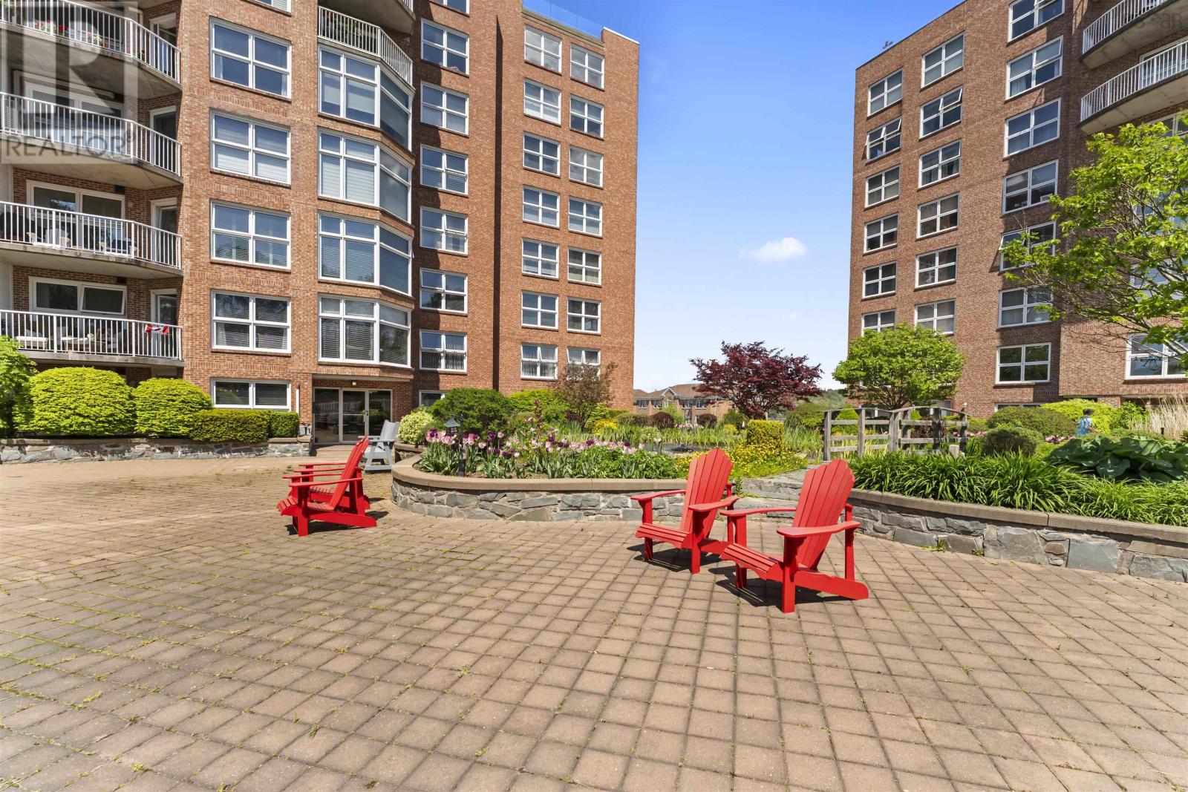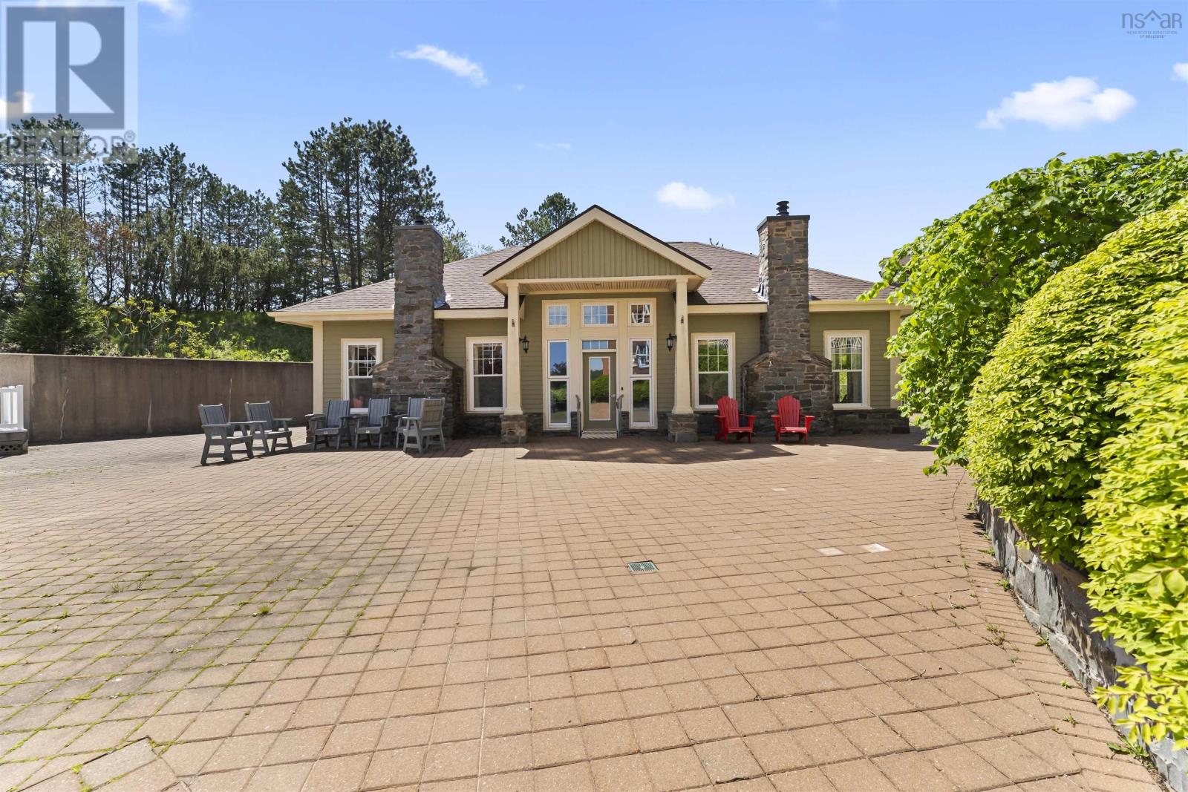106 89 Waterfront Drive Bedford, Nova Scotia B4K 4K4
$434,900Maintenance,
$540.13 Monthly
Maintenance,
$540.13 MonthlyExceptional value in this bright, spacious, and convenient Condo. Located near the Bedford waterfront with over 3km of boardwalk, easy access to amenities, and walking distance to DeWolf Park and the planned new ferry terminal. Large one bedroom layout with oversized private deck. Rare entry mudroom/foyer is perfect for welcoming guests, convenient for pets, and provides extra privacy. This condo includes outdoor pool, underground parking, community building, gym, and more. The unit has had nice updates including paint, new flooring, and heatpump. (id:45785)
Property Details
| MLS® Number | 202512731 |
| Property Type | Single Family |
| Community Name | Bedford |
| Features | Wheelchair Access |
| Pool Type | Inground Pool |
Building
| Bathroom Total | 1 |
| Bedrooms Above Ground | 1 |
| Bedrooms Total | 1 |
| Appliances | Stove, Dishwasher, Dryer, Washer, Refrigerator, Intercom |
| Basement Type | None |
| Constructed Date | 2001 |
| Cooling Type | Heat Pump |
| Exterior Finish | Brick |
| Flooring Type | Ceramic Tile, Engineered Hardwood, Porcelain Tile |
| Foundation Type | Poured Concrete |
| Stories Total | 1 |
| Size Interior | 880 Ft2 |
| Total Finished Area | 880 Sqft |
| Type | Apartment |
| Utility Water | Municipal Water |
Parking
| Underground | |
| Parking Space(s) |
Land
| Acreage | No |
| Sewer | Municipal Sewage System |
Rooms
| Level | Type | Length | Width | Dimensions |
|---|---|---|---|---|
| Main Level | Living Room | 26.6 X 13.8 | ||
| Main Level | Dining Room | COMBO | ||
| Main Level | Kitchen | 11.7 X 8.2 | ||
| Main Level | Bedroom | 13.11 X 12.7 | ||
| Main Level | Bath (# Pieces 1-6) | 5 pc | ||
| Main Level | Laundry Room | 8.2 X 5.0 | ||
| Main Level | Mud Room | 5.6 x 5 |
https://www.realtor.ca/real-estate/28385757/106-89-waterfront-drive-bedford-bedford
Contact Us
Contact us for more information

T. Chandler Haliburton
(902) 468-6376
www.livewellhrm.ca/
32 Akerley Blvd Unit 101
Dartmouth, Nova Scotia B3B 1N1




































