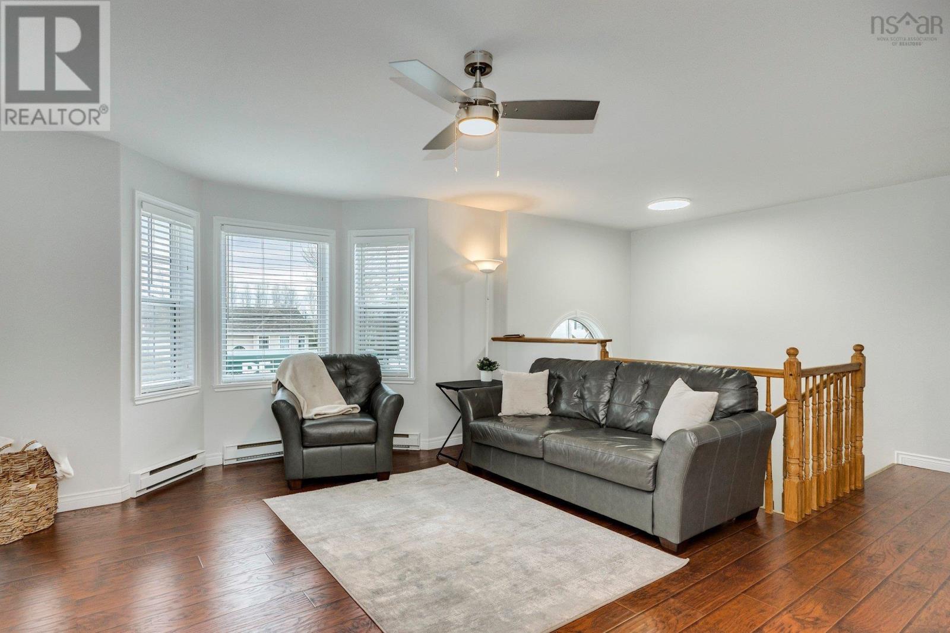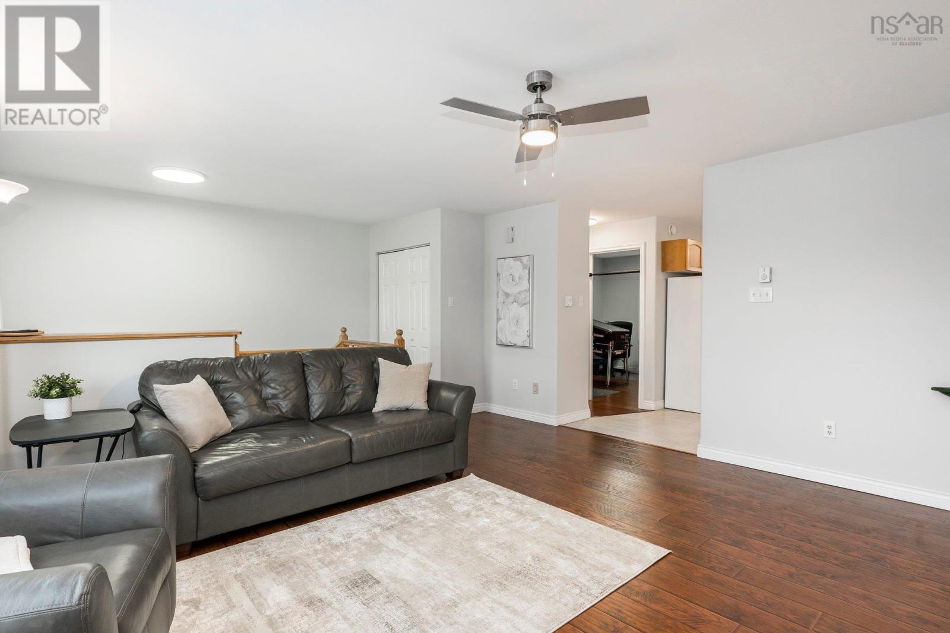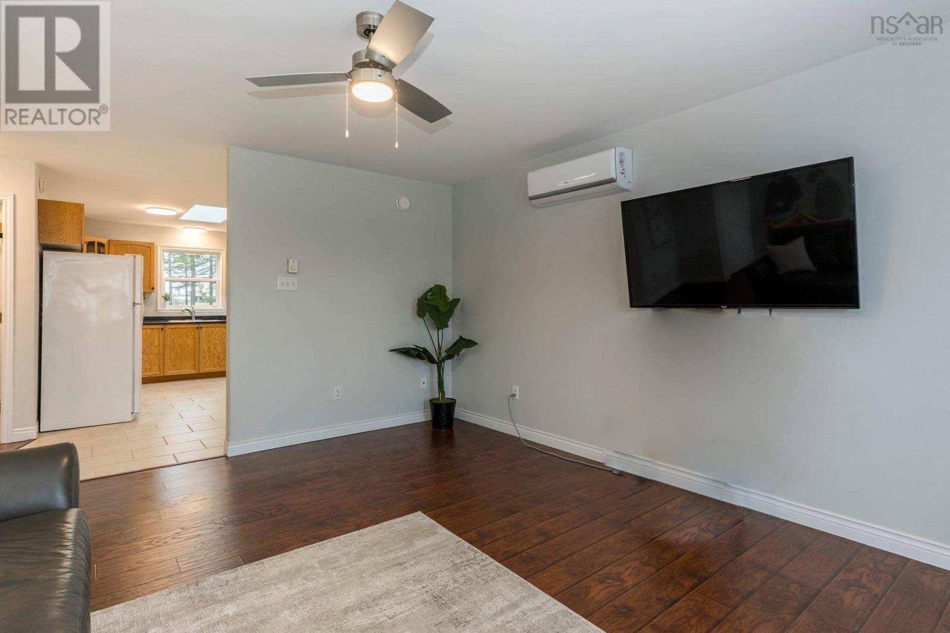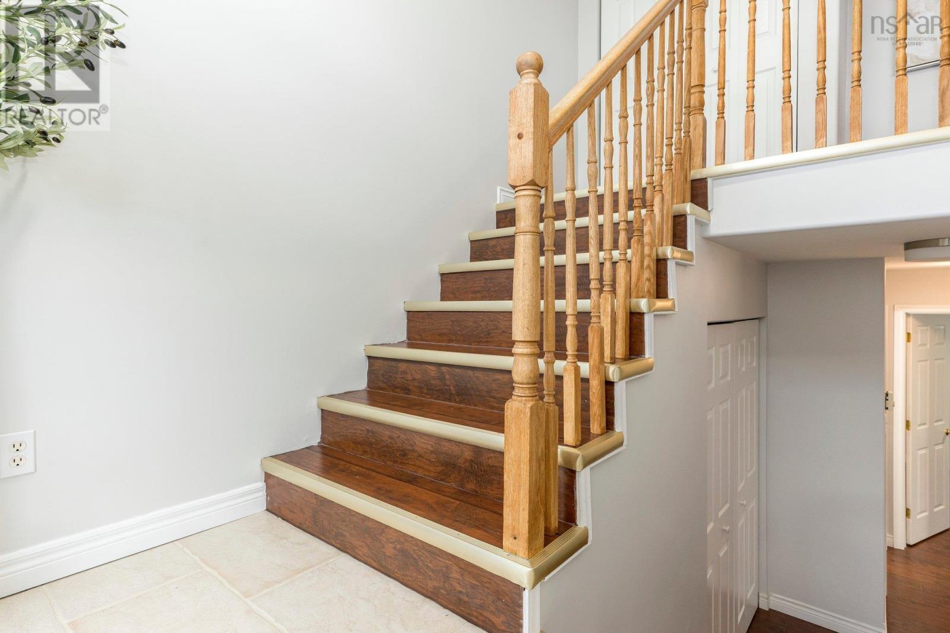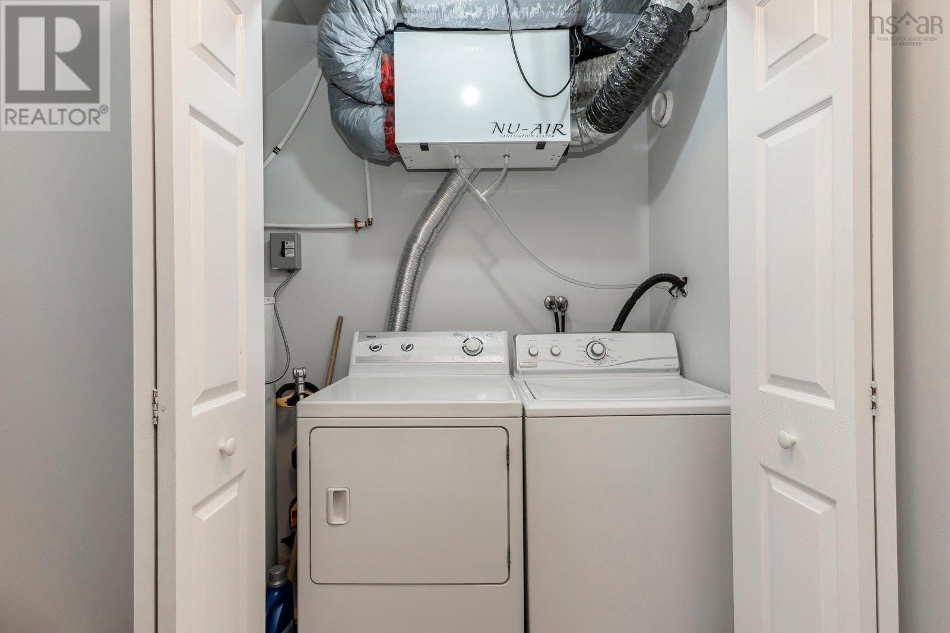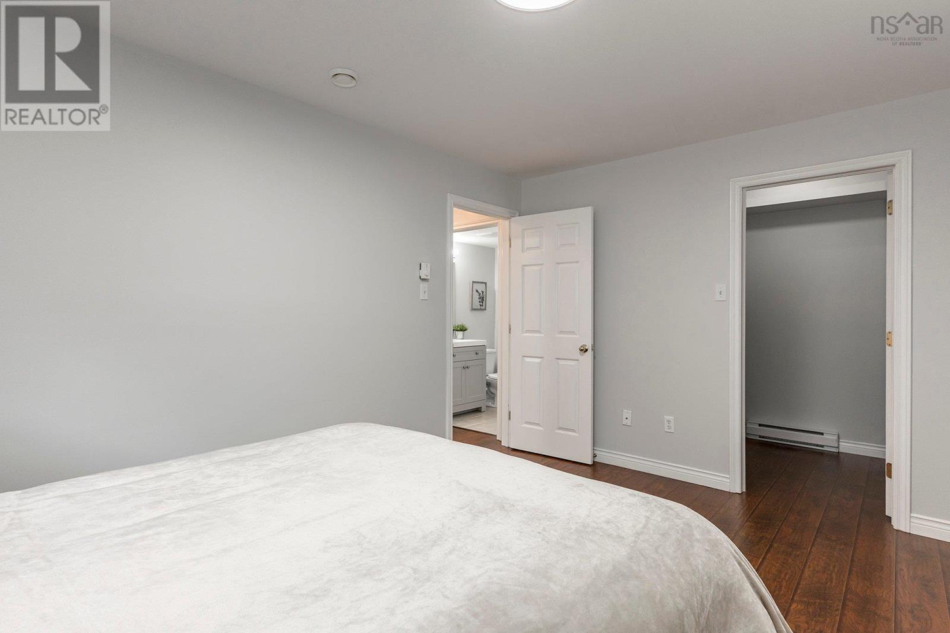106 Hemlock Drive Elmsdale, Nova Scotia B2S 1B8
$399,900
Welcome to this meticulously maintained 4 bedroom, 1.5 bathroom semi-detached split entry with paved driveway located in the highly sought-after Elmwood Subdivision. Very few semis on this street have this layout and design with the 4th bedroom/office on the main level. The large windows throughout the home fill each room with natural light, creating a warm and inviting atmosphere. The open and airy layouts enhance the sense of space, making it perfect for entertaining or simply relaxing at home. There are 3 bedrooms on the lower level along with the laundry and the primary suite has a nice size walk in closet. The ductless heat pump provides comfort and efficiently all year round. Step outside to discover your beautifully designed new back deck, which serves as an ideal spot for outdoor gatherings or enjoying morning coffee. This semi is more than just a house; it?s a place where memories are made, perfect starter home or investment property. With its well-maintained exterior and inviting interior, this property is ready for you to call it home. Don?t miss the opportunity to own a piece of the Elmwood Subdivision?schedule your viewing today! (id:45785)
Open House
This property has open houses!
2:00 pm
Ends at:4:00 pm
Property Details
| MLS® Number | 202509485 |
| Property Type | Single Family |
| Community Name | Elmsdale |
| Amenities Near By | Park, Playground, Place Of Worship |
| Features | Level |
Building
| Bathroom Total | 2 |
| Bedrooms Above Ground | 1 |
| Bedrooms Below Ground | 3 |
| Bedrooms Total | 4 |
| Basement Development | Finished |
| Basement Type | Full (finished) |
| Construction Style Attachment | Semi-detached |
| Cooling Type | Heat Pump |
| Exterior Finish | Brick, Vinyl |
| Flooring Type | Ceramic Tile, Laminate |
| Foundation Type | Poured Concrete |
| Half Bath Total | 1 |
| Stories Total | 1 |
| Size Interior | 1,536 Ft2 |
| Total Finished Area | 1536 Sqft |
| Type | House |
| Utility Water | Municipal Water |
Land
| Acreage | No |
| Land Amenities | Park, Playground, Place Of Worship |
| Landscape Features | Landscaped |
| Sewer | Municipal Sewage System |
| Size Irregular | 0.1438 |
| Size Total | 0.1438 Ac |
| Size Total Text | 0.1438 Ac |
Rooms
| Level | Type | Length | Width | Dimensions |
|---|---|---|---|---|
| Lower Level | Bath (# Pieces 1-6) | 5.3x7.5 | ||
| Lower Level | Bedroom | 13.2x8.5 | ||
| Lower Level | Bedroom | 10.5x7.9 | ||
| Main Level | Living Room | 14.6x13.2+jogs | ||
| Main Level | Eat In Kitchen | 16x10.9 | ||
| Main Level | Bath (# Pieces 1-6) | 4.7x4.7 | ||
| Main Level | Bedroom | 10.9x9.3 | ||
| Main Level | Primary Bedroom | 10x14.3 |
https://www.realtor.ca/real-estate/28243090/106-hemlock-drive-elmsdale-elmsdale
Contact Us
Contact us for more information

Sara Keyes
(902) 883-1995
www.sarakeyeshomes.com/
32 Akerley Blvd Unit 101
Dartmouth, Nova Scotia B3B 1N1




