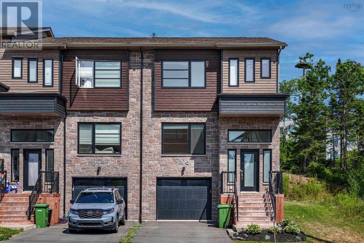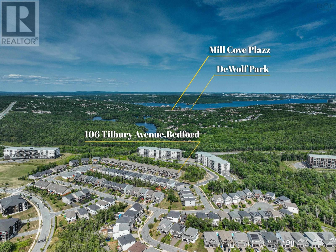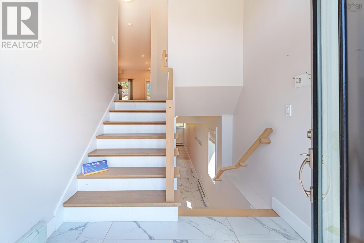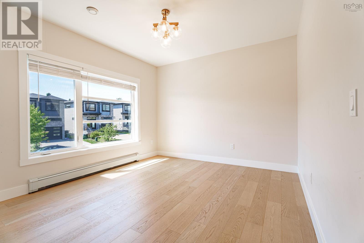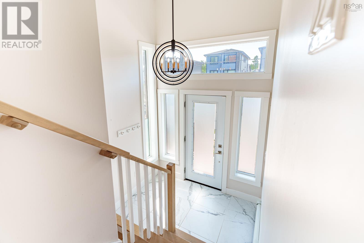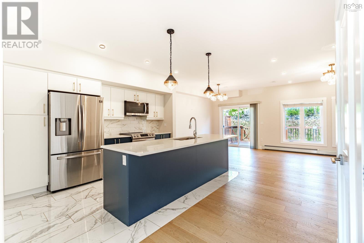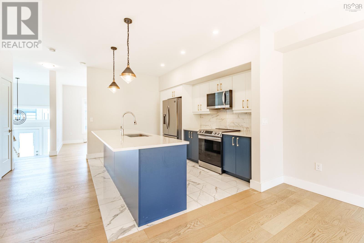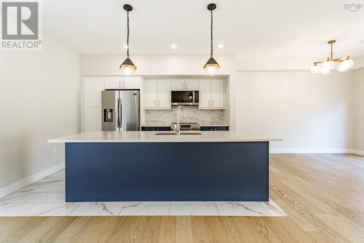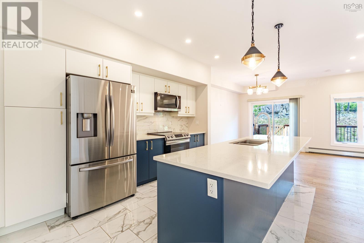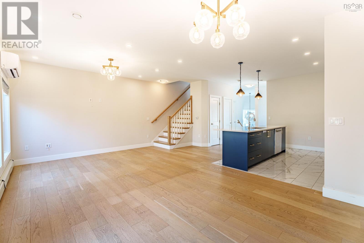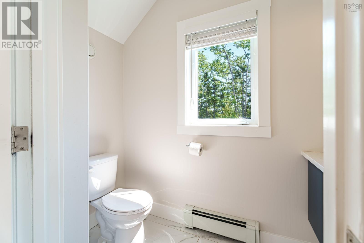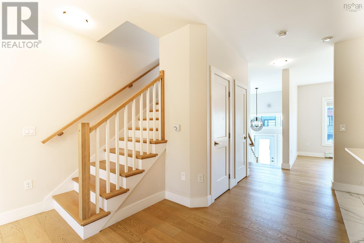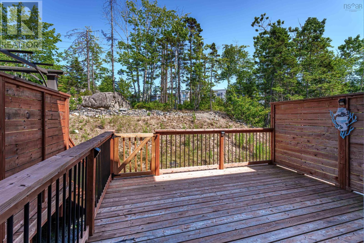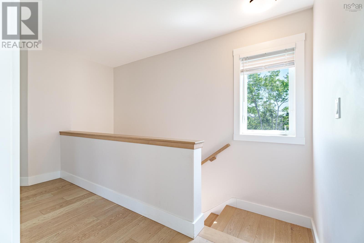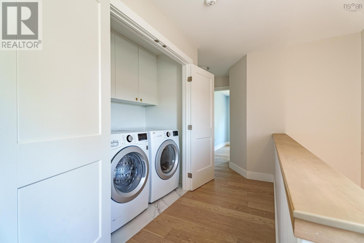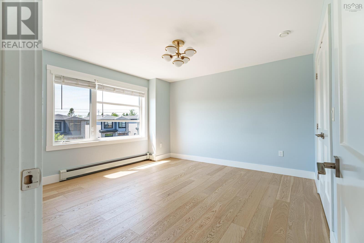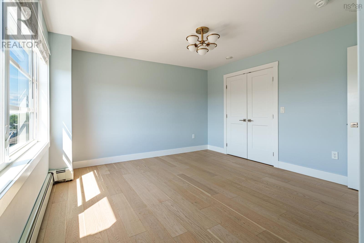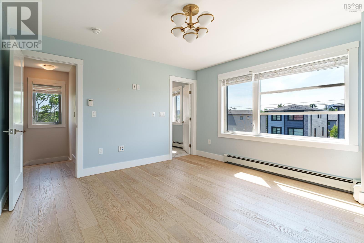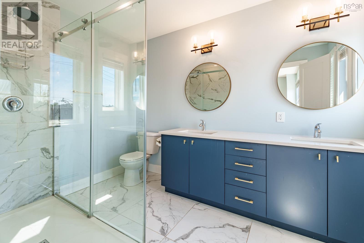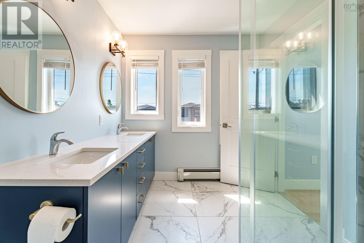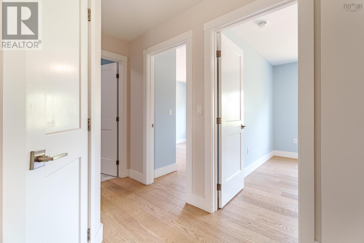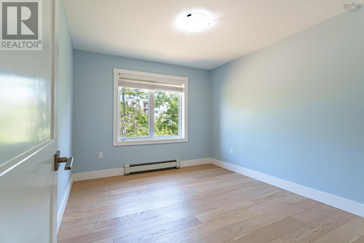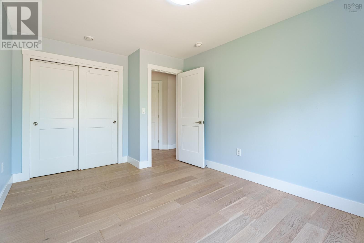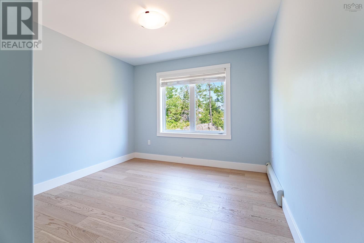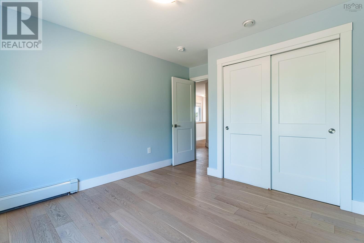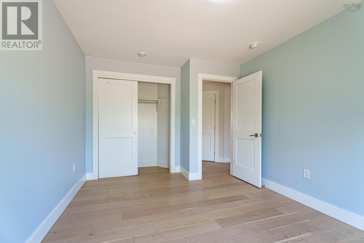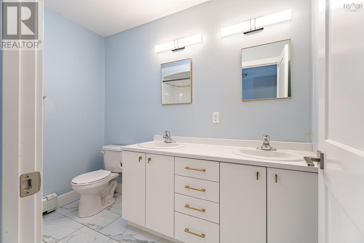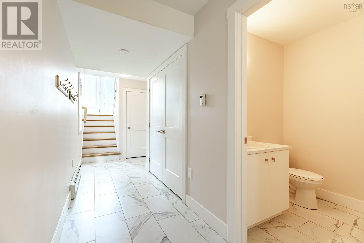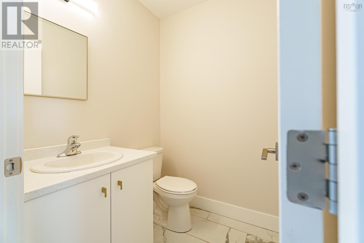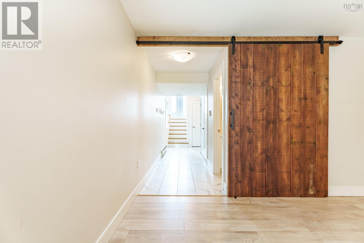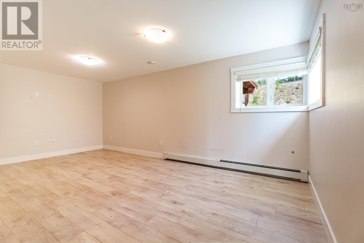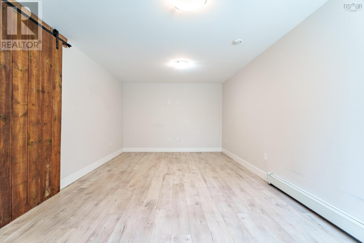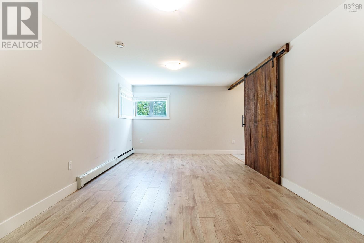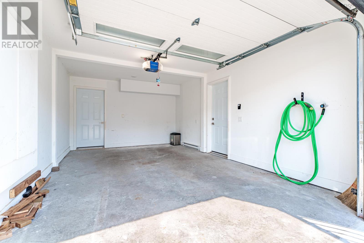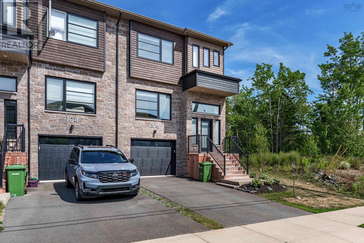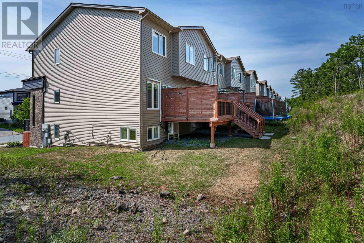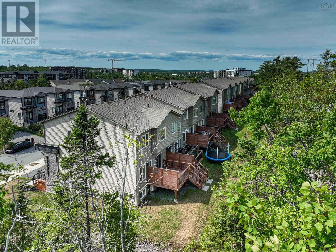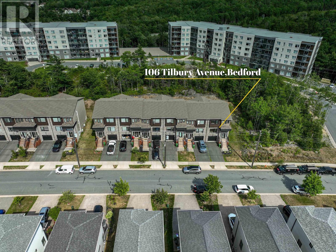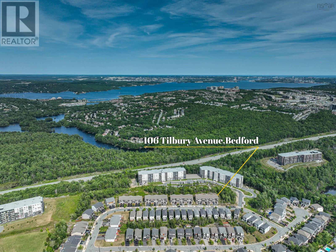106 Tilbury Avenue Bedford, Nova Scotia B4B 0X9
$689,000
Discover 106 Tilbury Avenue, a stunning 2020-built end-unit townhome, The Corra, crafted by renowned builder Cresco in the vibrant, well-planned Parks of West Bedford community. This 2-storey, 3-bedroom, 2 full/2 half bathroom home blends modern design with functionality, located just 1.7 km from schools in a friendly, high-quality neighborhood. Nestled in the Parks of West Bedford, enjoy proximity to shopping, dining, parks, and easy access to highways and public transit for seamless commutes to Halifax. Equipped with natural gas heating and a 2021- installed heat pump for year-round warmth and cooling. Features a 12'6"foyer ceiling, 9'ceilings throughout the main floor, and an open-concept kitchen with quartz countertops, an island with breakfast bar, under-cabinet lighting, and a pantry. Includes a dining room, living room, family room, and a half bath. The spacious primary bedroom boasts an ensuite with dual vanity, quartz countertops, and a custom shower. Two additional bedrooms, a full bathroom with dual vanity. Schedule a viewing today to experience the best of Bedford living! (id:45785)
Property Details
| MLS® Number | 202518551 |
| Property Type | Single Family |
| Neigbourhood | Cascades Park |
| Community Name | Bedford |
| Amenities Near By | Park, Playground, Public Transit, Place Of Worship |
| Community Features | Recreational Facilities, School Bus |
Building
| Bathroom Total | 4 |
| Bedrooms Above Ground | 3 |
| Bedrooms Total | 3 |
| Appliances | Range - Electric, Dishwasher, Dryer, Washer, Microwave Range Hood Combo, Refrigerator |
| Constructed Date | 2020 |
| Cooling Type | Heat Pump |
| Exterior Finish | Stone, Vinyl, Wood Siding |
| Flooring Type | Ceramic Tile, Engineered Hardwood, Laminate |
| Foundation Type | Poured Concrete |
| Half Bath Total | 2 |
| Stories Total | 2 |
| Size Interior | 2,323 Ft2 |
| Total Finished Area | 2323 Sqft |
| Type | Row / Townhouse |
| Utility Water | Municipal Water |
Parking
| Garage | |
| Paved Yard |
Land
| Acreage | No |
| Land Amenities | Park, Playground, Public Transit, Place Of Worship |
| Landscape Features | Landscaped |
| Sewer | Municipal Sewage System |
| Size Irregular | 0.0899 |
| Size Total | 0.0899 Ac |
| Size Total Text | 0.0899 Ac |
Rooms
| Level | Type | Length | Width | Dimensions |
|---|---|---|---|---|
| Second Level | Primary Bedroom | 12.9 /12.1 | ||
| Second Level | Ensuite (# Pieces 2-6) | 10.2 /7.8 | ||
| Second Level | Laundry / Bath | 12.5 /6.8 | ||
| Second Level | Bath (# Pieces 1-6) | 8.8 /7.8 | ||
| Second Level | Bedroom | 13.8 /10.3 | ||
| Second Level | Bedroom | 15.9 /10.3 | ||
| Lower Level | Bath (# Pieces 1-6) | 5.1 /6 | ||
| Lower Level | Recreational, Games Room | 20.6 /11.6 | ||
| Lower Level | Utility Room | 5.1 /9.2 | ||
| Lower Level | Storage | 7.8 /9.9 | ||
| Main Level | Living Room | 11.9 /12.7 | ||
| Main Level | Kitchen | 9.1 /13 | ||
| Main Level | Dining Room | 9.1 /12.3 | ||
| Main Level | Family Room | 11.8 /15.8 | ||
| Main Level | Foyer | 5.3 /7.8 | ||
| Main Level | Bath (# Pieces 1-6) | 7.8 /3.10 |
https://www.realtor.ca/real-estate/28646720/106-tilbury-avenue-bedford-bedford
Contact Us
Contact us for more information

Lingyun (Ling) Wang
397 Bedford Hwy
Halifax, Nova Scotia B3M 2L3

