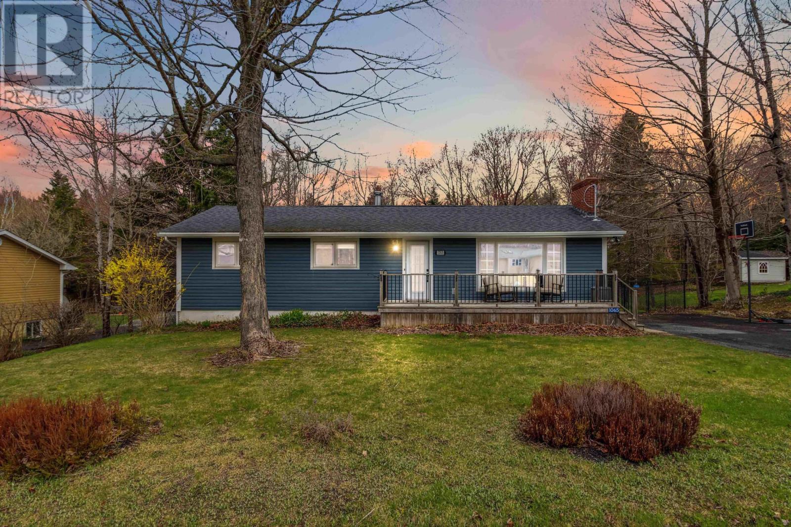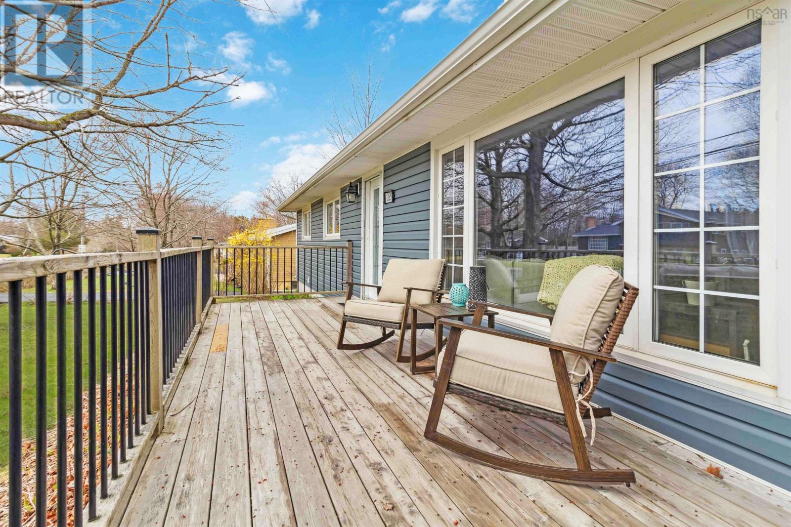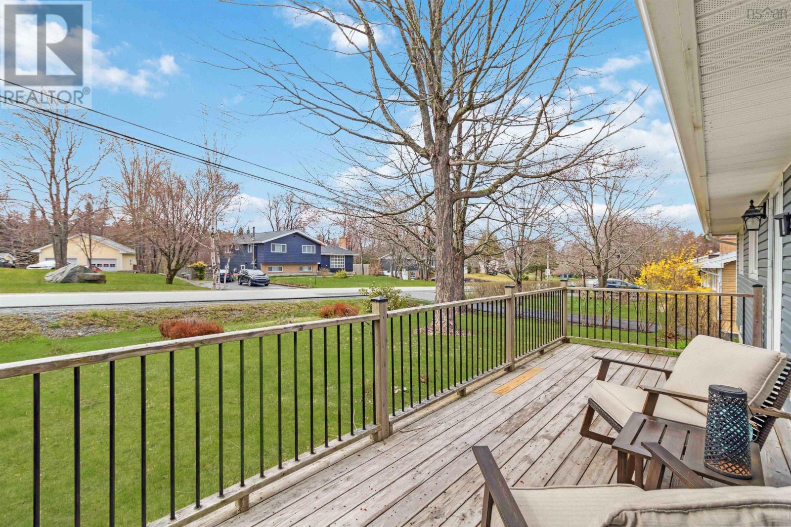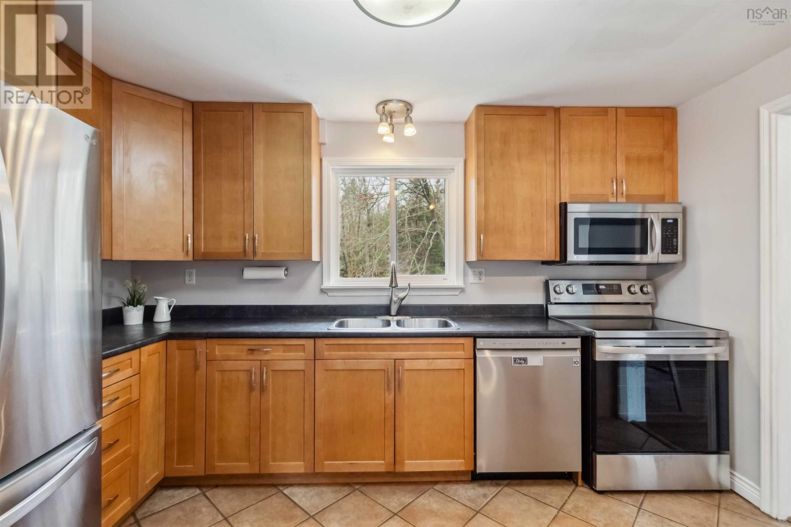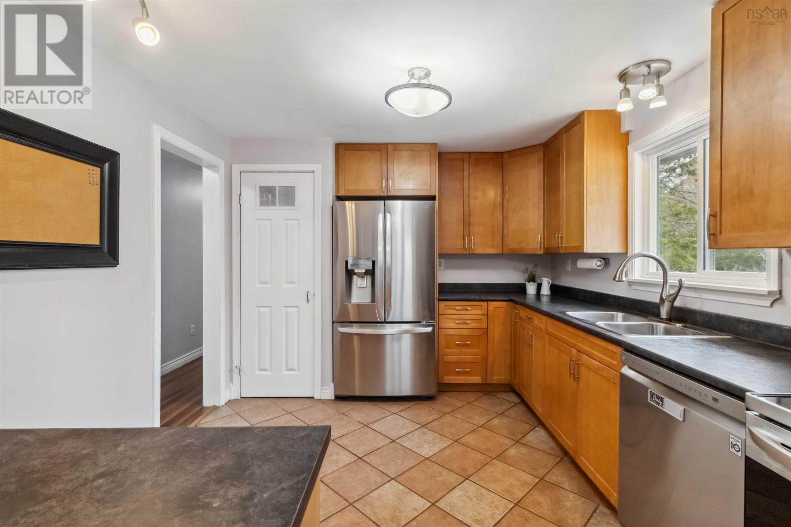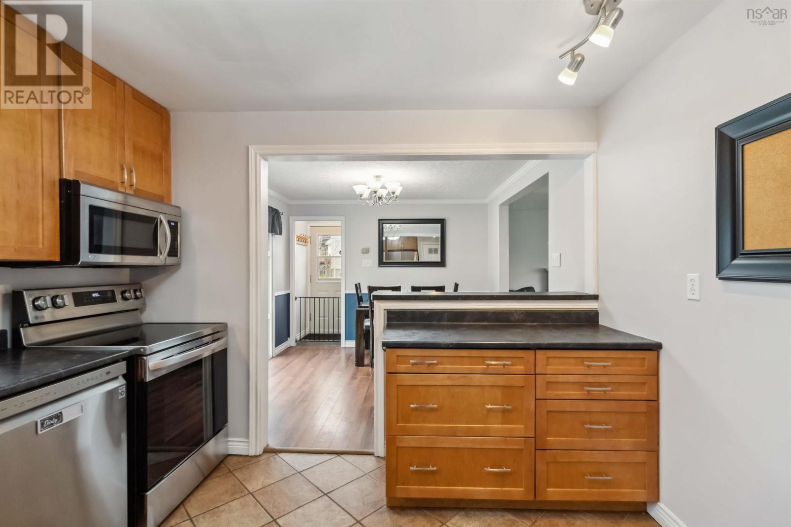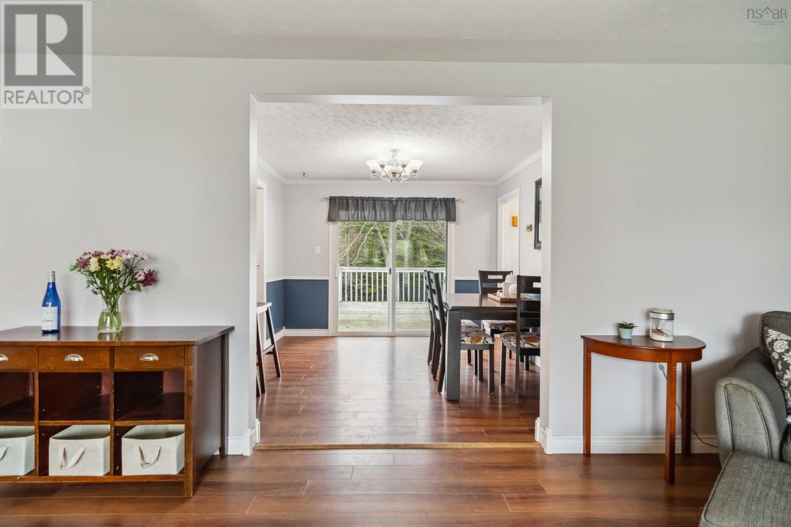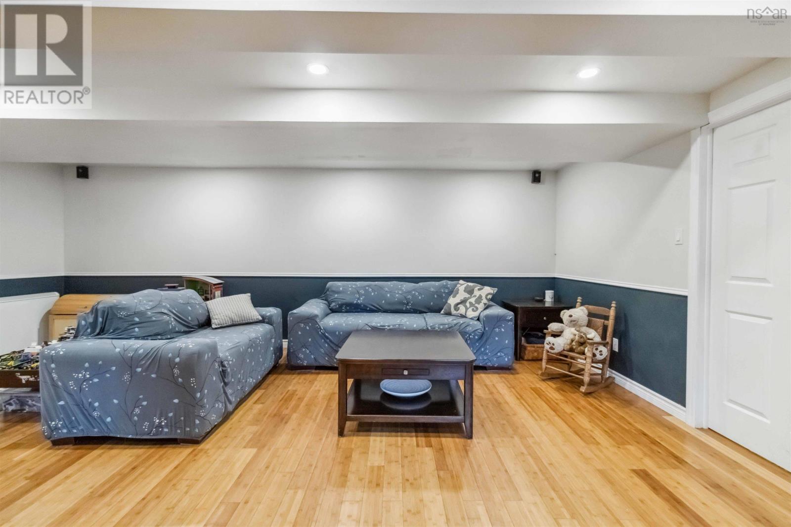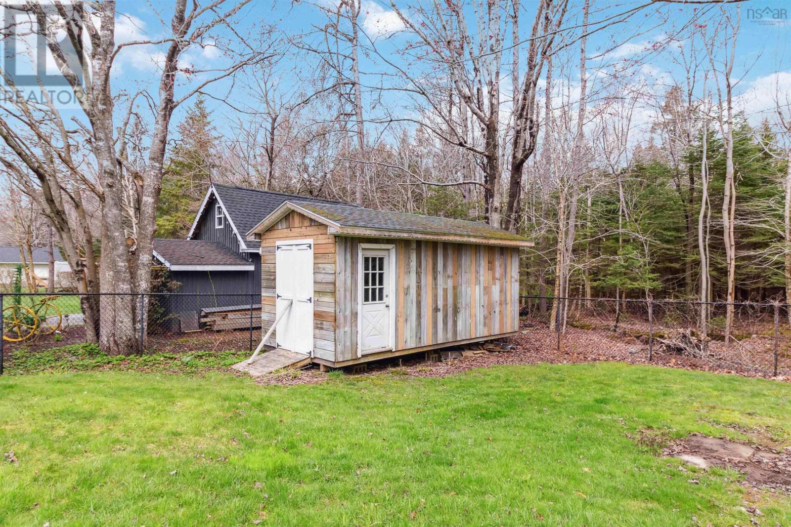1065 Montague Road Montague Gold Mines, Nova Scotia B2R 1V3
$529,900
Welcome to this charming and spacious 4-bedroom, 2-bathroom bungalow, perfectly situated on a large lot close to all amenities! This well-maintained home offers comfortable main-level living with generous room sizes and plenty of natural light. Enjoy evenings in the inviting living room featuring a classic wood-burning fireplace. The Kitchen offers an abundance of cupboard and countertop space with patio doors leading out to a large rear deck that is perfect for those summer BBQs! The walk-out basement provides additional living space, perfect for a family room, home office, or guest suite ? and includes a second wood-burning fireplace for extra comfort and charm. Step outside to a large, level, fully fenced backyard, ideal for kids, pets and a dream for gardeners. With plenty of room for raised beds, perennials, or even a small greenhouse, it?s the perfect canvas for your green thumb. There's still space left over for entertaining, relaxing, or play. Such a convenient location between Waverly Road and Forest Hills Extension leaving you a quick 7 minutes to Gateway Meat Market, Shubie Park and Links at Montague Golf Course. Only 18 minutes to Halifax International Airport and just minutes to Dartmouth Crossing and Cole Harbour. Don?t miss your chance to own this warm, welcoming home in a prime location. Schedule your showing today! (id:45785)
Property Details
| MLS® Number | 202510665 |
| Property Type | Single Family |
| Community Name | Montague Gold Mines |
| Amenities Near By | Park, Playground, Public Transit, Shopping, Place Of Worship |
| Community Features | Recreational Facilities, School Bus |
| Features | Treed, Level |
| Structure | Shed |
Building
| Bathroom Total | 2 |
| Bedrooms Above Ground | 3 |
| Bedrooms Below Ground | 1 |
| Bedrooms Total | 4 |
| Appliances | Stove, Dishwasher, Dryer, Washer, Microwave Range Hood Combo, Refrigerator |
| Architectural Style | Bungalow |
| Construction Style Attachment | Detached |
| Cooling Type | Heat Pump |
| Exterior Finish | Vinyl |
| Fireplace Present | Yes |
| Flooring Type | Carpeted, Hardwood, Laminate |
| Foundation Type | Poured Concrete |
| Stories Total | 1 |
| Size Interior | 2,069 Ft2 |
| Total Finished Area | 2069 Sqft |
| Type | House |
| Utility Water | Municipal Water |
Land
| Acreage | No |
| Land Amenities | Park, Playground, Public Transit, Shopping, Place Of Worship |
| Landscape Features | Landscaped |
| Sewer | Septic System |
| Size Irregular | 0.3558 |
| Size Total | 0.3558 Ac |
| Size Total Text | 0.3558 Ac |
Rooms
| Level | Type | Length | Width | Dimensions |
|---|---|---|---|---|
| Basement | Recreational, Games Room | 23*24 | ||
| Basement | Laundry Room | 10*8.8 | ||
| Basement | Bath (# Pieces 1-6) | 8.3*8 | ||
| Basement | Storage | 8*15 | ||
| Basement | Workshop | 12*11 | ||
| Basement | Bedroom | 12*11.9 | ||
| Main Level | Living Room | 15*18 | ||
| Main Level | Kitchen | 12.7*10.5 | ||
| Main Level | Dining Room | 10.7*10.6 | ||
| Main Level | Primary Bedroom | 12.5*11 | ||
| Main Level | Bedroom | 12.5*11.2 | ||
| Main Level | Bedroom | 11.2*9.6 | ||
| Main Level | Bath (# Pieces 1-6) | 10.7*6.10 |
Contact Us
Contact us for more information

Janelle Gould
445 Sackville Dr., Suite 202
Lower Sackville, Nova Scotia B4C 2S1

