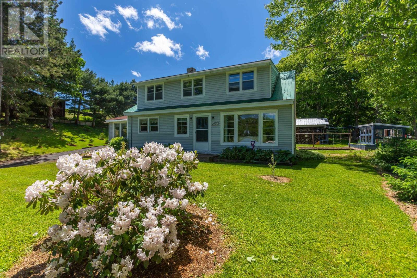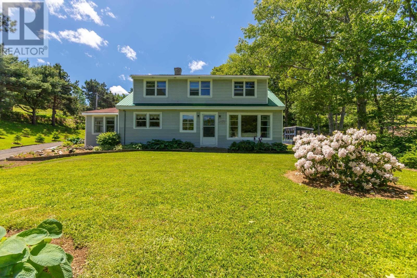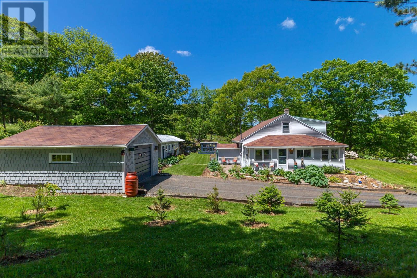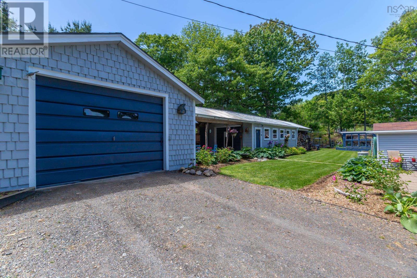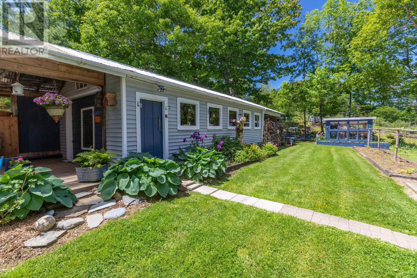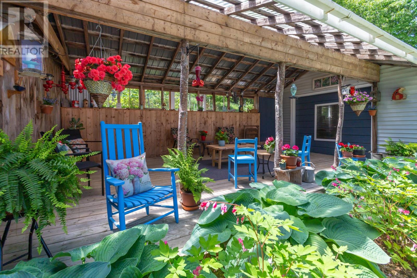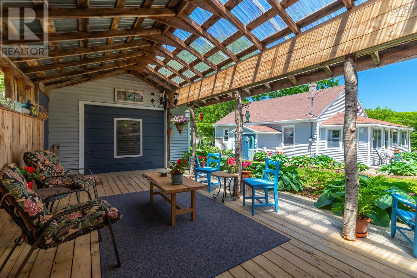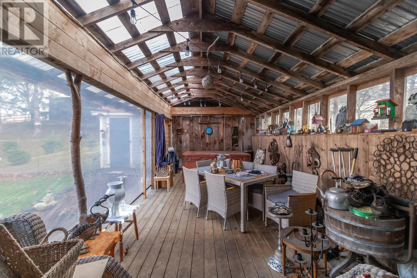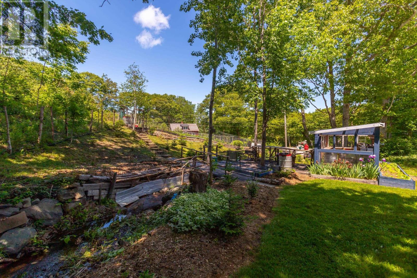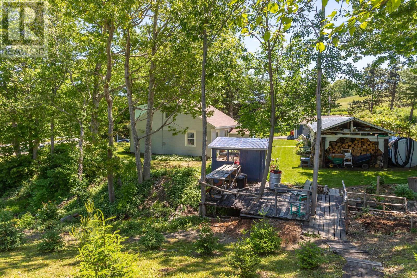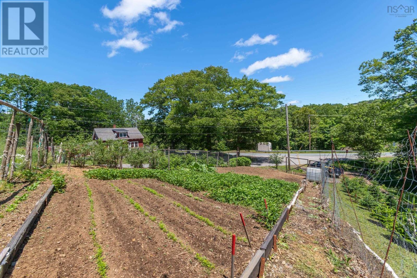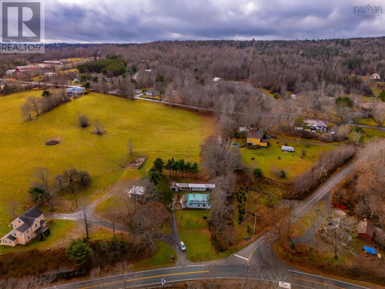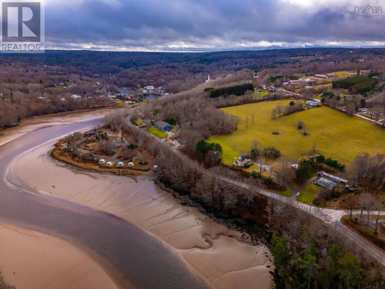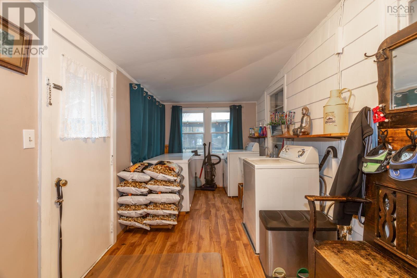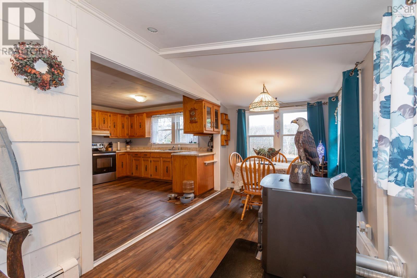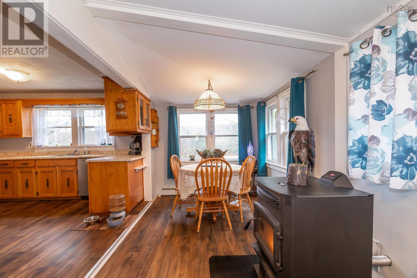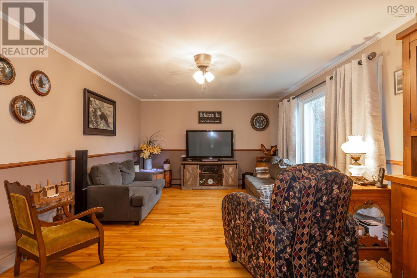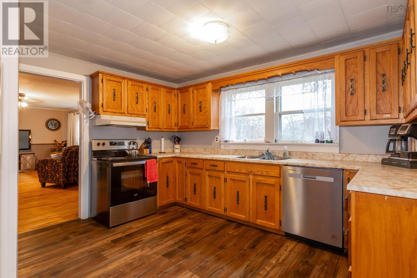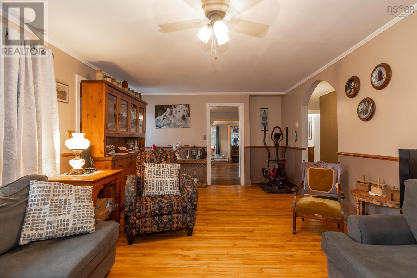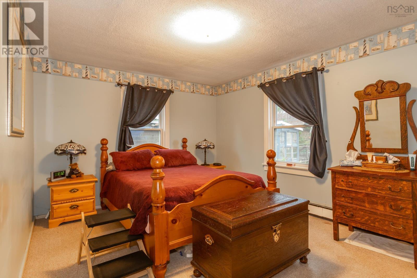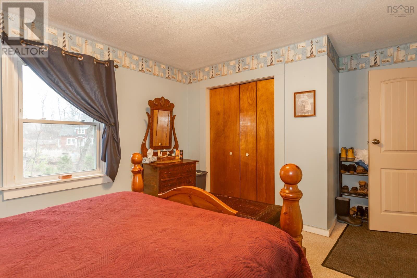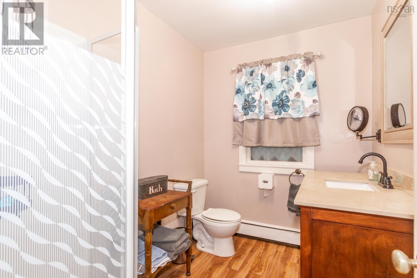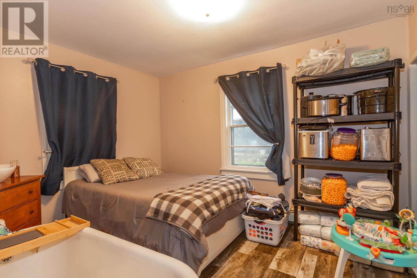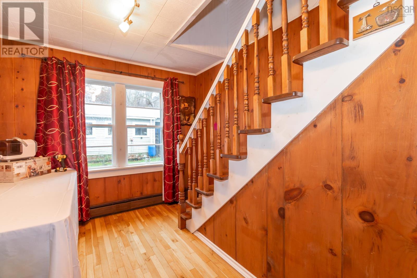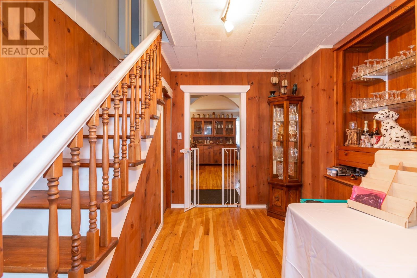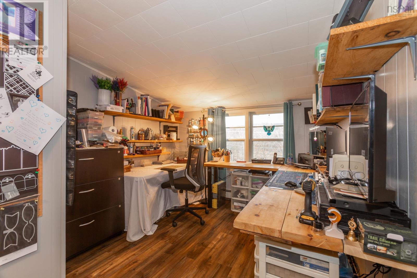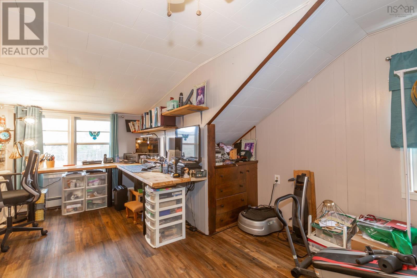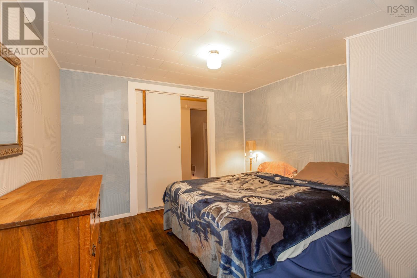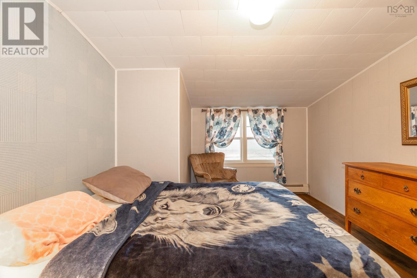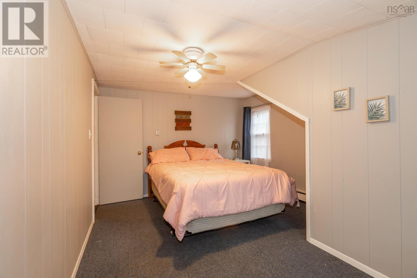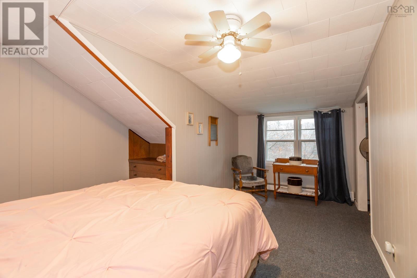1070 River Road Bear River, Nova Scotia B0S 1B0
$359,900
Quietly living its best life on ¾ of an acre, this 5-bedroom, 1-bath home offers the perfect mix of nature, charm, and convenience, just a short stroll from the vibrant, artsy village of Bear River. Whether youre after a quiet retreat, room to grow, or a creative haven close to town, this one checks all the boxes. Inside, the spacious 1.5-storey layout delivers generous rooms and flexibility, ideal for families, hobbyists, remote workers, or anyone dreaming of a home studio. The vibe is warm and welcoming, with plenty of potential for your personal touch. Step outside and prepare to exhale. A meandering brook (complete with seasonal soundtrack) and calming river views set the stage, while the landscaped garden and sunny patio call for morning coffees and evening glasses of wine. Its the kind of space that makes you want to linger. Modern updates include a drilled well, a propane boiler (installed in 2022), and a pellet stove (installed in 2023), keeping things cozy and efficient. A wired single garage adds extra value, whether you need a workshop, studio space, or simply a place to store your kayak. Walk to Bear Rivers galleries, cafés, and quirky community events, or take a 15-minute drive to Digby for legendary seafood and full amenities. Dont sleep on this oneproperties like this are few and far between. (id:45785)
Property Details
| MLS® Number | 202427213 |
| Property Type | Single Family |
| Community Name | Bear River |
| Amenities Near By | Shopping, Place Of Worship |
| Community Features | School Bus |
| Equipment Type | Propane Tank |
| Features | Sloping |
| Rental Equipment Type | Propane Tank |
| Structure | Shed |
| View Type | River View |
| Water Front Type | Waterfront |
Building
| Bathroom Total | 1 |
| Bedrooms Above Ground | 5 |
| Bedrooms Total | 5 |
| Appliances | Stove, Dishwasher, Dryer - Gas, Washer, Refrigerator, Water Purifier |
| Basement Development | Unfinished |
| Basement Features | Walk Out |
| Basement Type | Full (unfinished) |
| Constructed Date | 1965 |
| Construction Style Attachment | Detached |
| Exterior Finish | Vinyl |
| Flooring Type | Carpeted, Hardwood, Laminate, Linoleum |
| Foundation Type | Concrete Block |
| Stories Total | 2 |
| Size Interior | 2,185 Ft2 |
| Total Finished Area | 2185 Sqft |
| Type | House |
| Utility Water | Drilled Well |
Parking
| Garage | |
| Detached Garage | |
| Gravel | |
| Parking Space(s) | |
| Shared |
Land
| Acreage | No |
| Land Amenities | Shopping, Place Of Worship |
| Landscape Features | Landscaped |
| Sewer | Municipal Sewage System |
| Size Irregular | 0.732 |
| Size Total | 0.732 Ac |
| Size Total Text | 0.732 Ac |
Rooms
| Level | Type | Length | Width | Dimensions |
|---|---|---|---|---|
| Second Level | Bedroom | 11x8. +8x7.7 | ||
| Second Level | Bedroom | 12.9x7.11 | ||
| Second Level | Bedroom | 9.6x8.1+9x7.4 | ||
| Main Level | Mud Room | 18.10x7.8 | ||
| Main Level | Kitchen | 12.10x12.6 | ||
| Main Level | Dining Room | 8.1x7.7 | ||
| Main Level | Living Room | 22x12.8 | ||
| Main Level | Bedroom | 13x11.1 | ||
| Main Level | Bedroom | 11.9x9.8 | ||
| Main Level | Bath (# Pieces 1-6) | 8.6x6 | ||
| Main Level | Den | 12.2x6.2 |
https://www.realtor.ca/real-estate/27680712/1070-river-road-bear-river-bear-river
Contact Us
Contact us for more information

Mark Chetwynd
https://www.markchetwynd.com/
https://www.instagram.com/markchetwyndrealtor/
.
Southwest, Nova Scotia B0S 1P0

