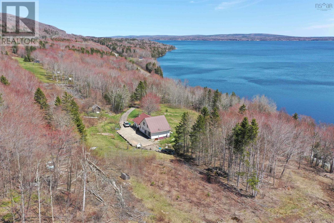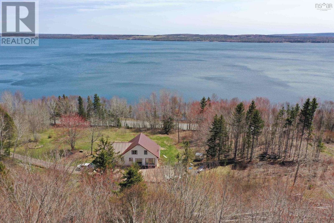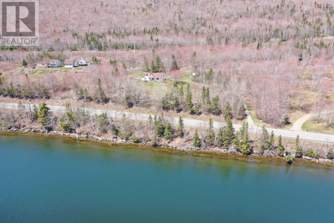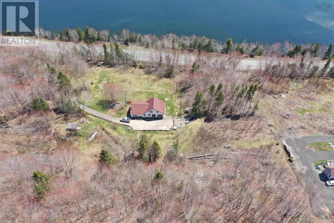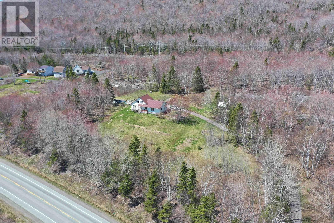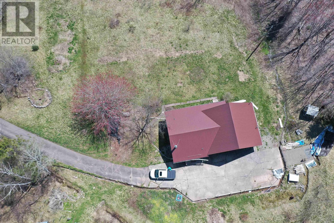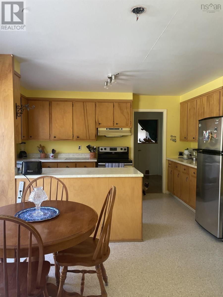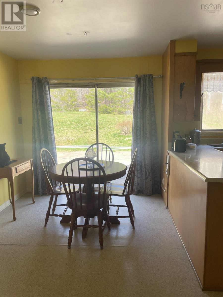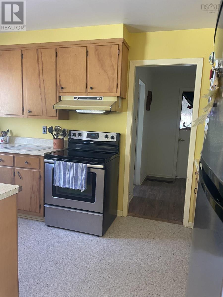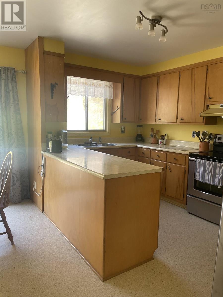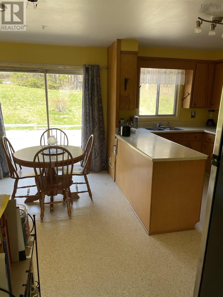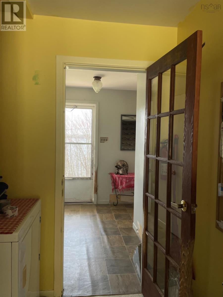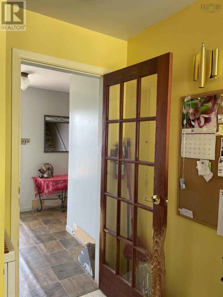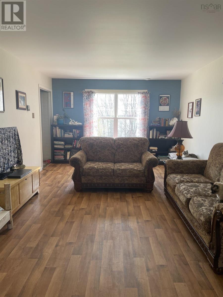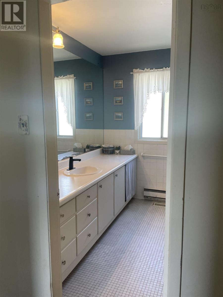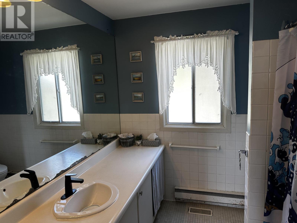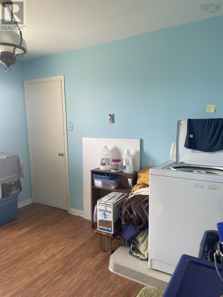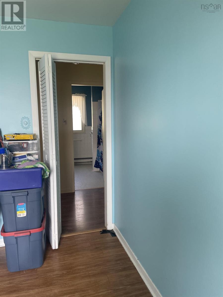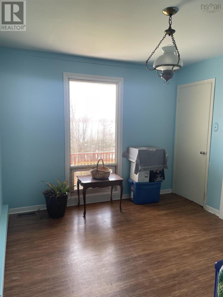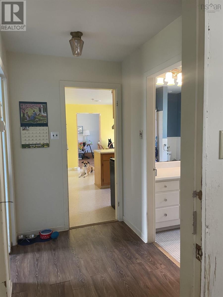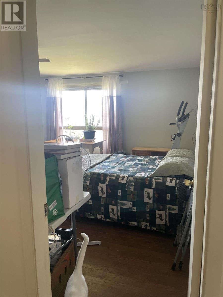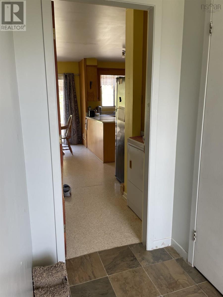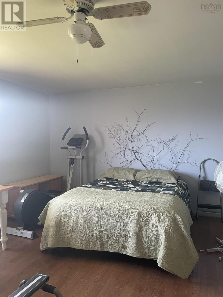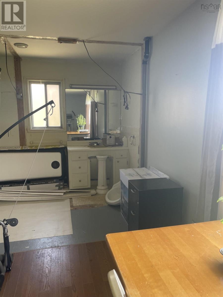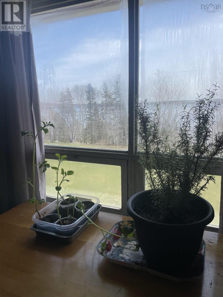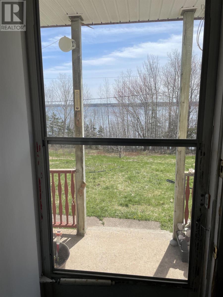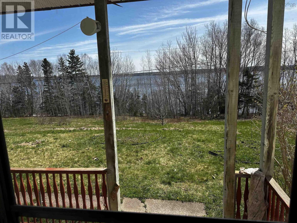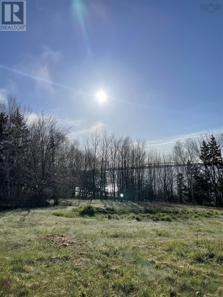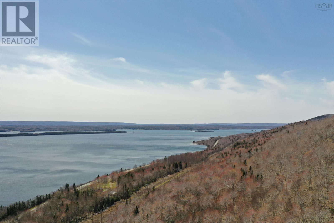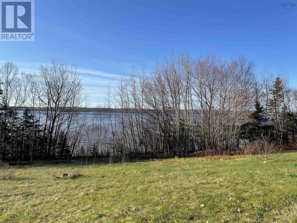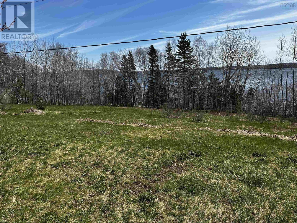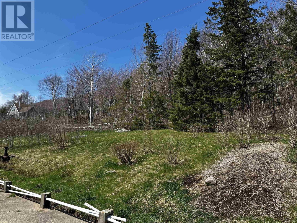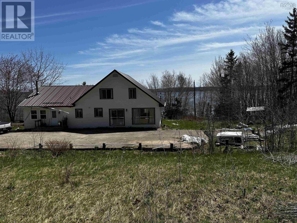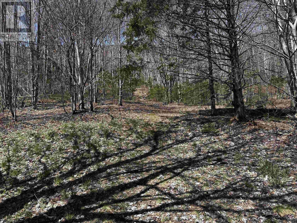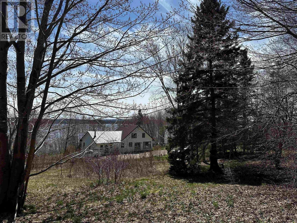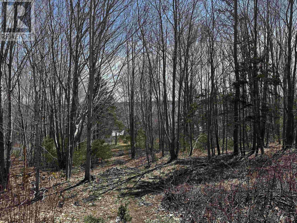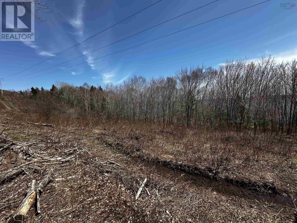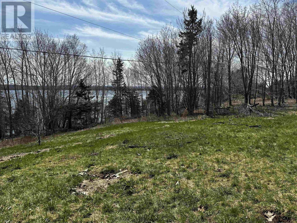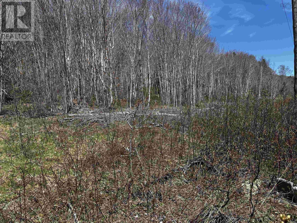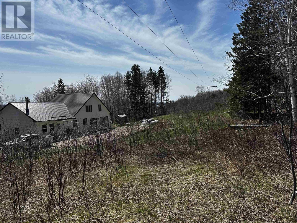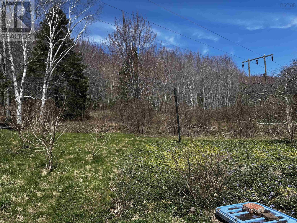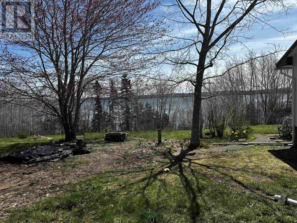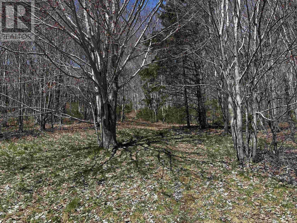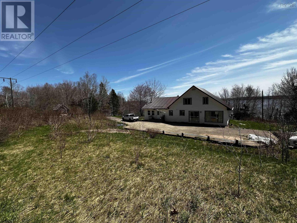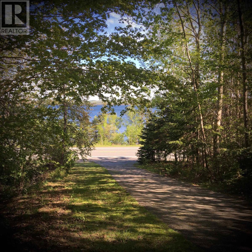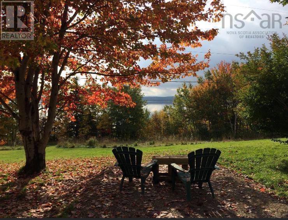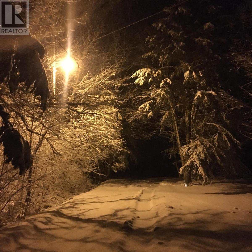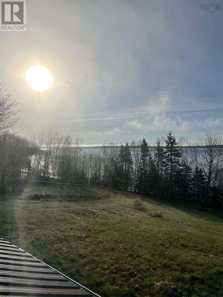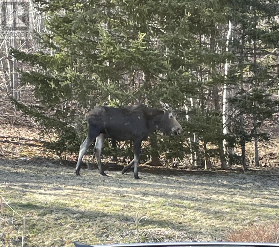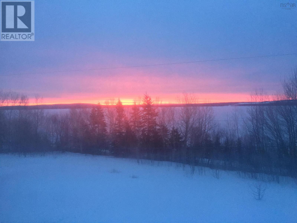10783 Ns-105 Highway Aberdeen, Nova Scotia B0E 3M0
$345,000
Welcome to a rare opportunity on the Bras d'Or Lakes! This 34-acre waterfront estate offers 400 feet of lake frontage and breathtaking views in a private setting - just 5 minutes to the amenities of Whycocomagh, 10 minutes to the Cabot Trail, and 20 minutes to the village of Baddeck. The 3-bedroom, 2-bath home is surrounded by mature trees and features spacious, light-filled interiors. The large kitchen flows into an open-concept living room, perfect for family gatherings. The large primary bedroom includes an attached study and studio, while two additional rooms and a partially finished ensuite provide a flexible space ideal for guests, or a rental suite. The unfinished basement offers ample storage or future development potential. The expansive acreage invites a world of possibilities: hobby farming, gardening, or additional lakeview residences offered for potential rental and/or resale. This property delivers unmatched potential in a truly stunning location. Don't miss out! (id:45785)
Property Details
| MLS® Number | 202510077 |
| Property Type | Single Family |
| Community Name | Aberdeen |
| Features | Treed, Sloping, Level |
| View Type | Lake View, View Of Water |
| Water Front Type | Waterfront |
Building
| Bathroom Total | 2 |
| Bedrooms Above Ground | 3 |
| Bedrooms Total | 3 |
| Appliances | Stove, Refrigerator |
| Basement Development | Unfinished |
| Basement Type | Full (unfinished) |
| Constructed Date | 1977 |
| Construction Style Attachment | Detached |
| Exterior Finish | Vinyl |
| Flooring Type | Laminate, Tile, Vinyl |
| Foundation Type | Concrete Block |
| Half Bath Total | 1 |
| Stories Total | 2 |
| Size Interior | 2,118 Ft2 |
| Total Finished Area | 2118 Sqft |
| Type | House |
| Utility Water | Drilled Well |
Parking
| Paved Yard |
Land
| Acreage | Yes |
| Landscape Features | Partially Landscaped |
| Sewer | Septic System |
| Size Irregular | 33.7543 |
| Size Total | 33.7543 Ac |
| Size Total Text | 33.7543 Ac |
Rooms
| Level | Type | Length | Width | Dimensions |
|---|---|---|---|---|
| Second Level | Primary Bedroom | 26.5 x 12.4 | ||
| Second Level | Den | 26.5 x 6.5 | ||
| Main Level | Bedroom | 18.4 x 13 | ||
| Main Level | Bedroom | 15.4 x 15 | ||
| Main Level | Ensuite (# Pieces 2-6) | 9.8 x 7.3 | ||
| Main Level | Bath (# Pieces 1-6) | 8.5 x 6 | ||
| Main Level | Laundry Room | 12. x 10.2 | ||
| Main Level | Eat In Kitchen | 16.8 x 13.1 | ||
| Main Level | Living Room | 26.5 x 12.5 |
https://www.realtor.ca/real-estate/28272269/10783-ns-105-highway-aberdeen-aberdeen
Contact Us
Contact us for more information
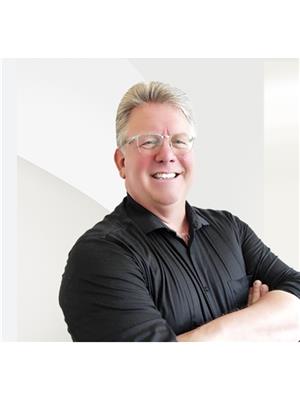
Everett Vass
https://capebretonrealty.com/everett
https://www.facebook.com/Everett-Vass-Realty-103695438666250
https://www.linkedin.com/in/everettcvass/
9941 Grenville Street, Po Box 279
St. Peters, Nova Scotia B0E 3B0

