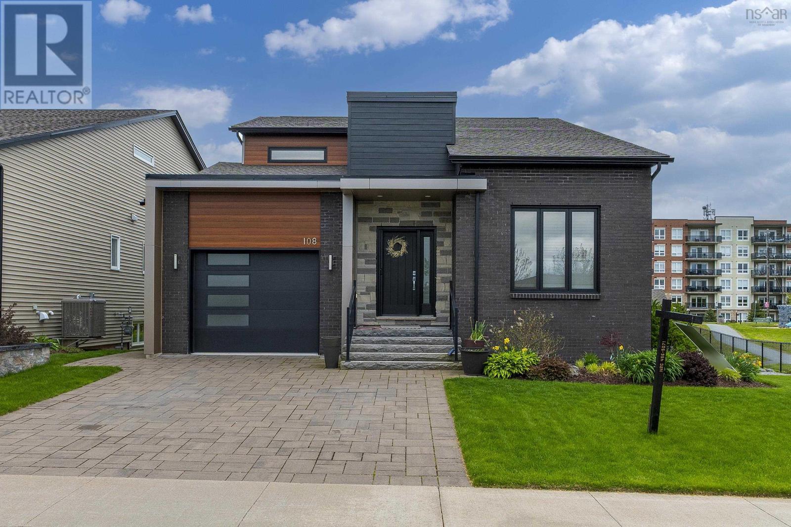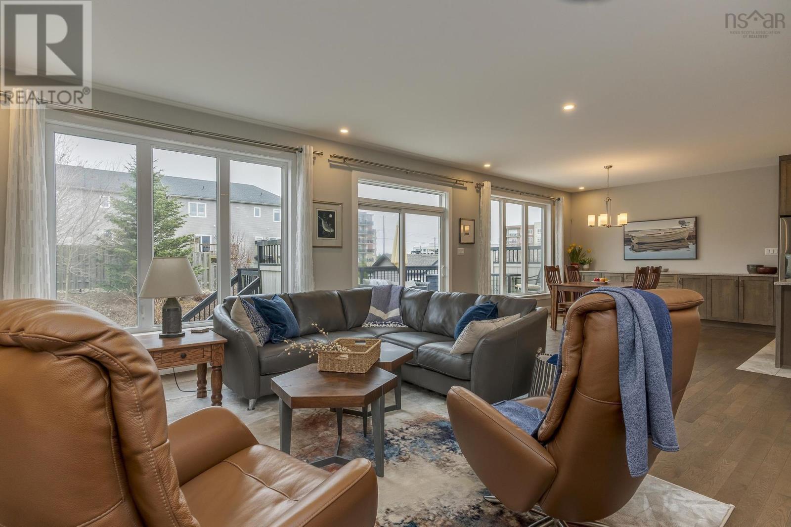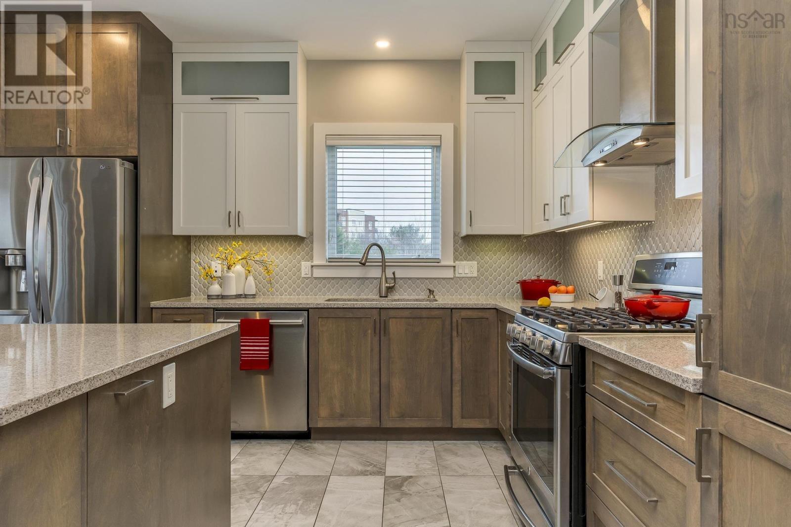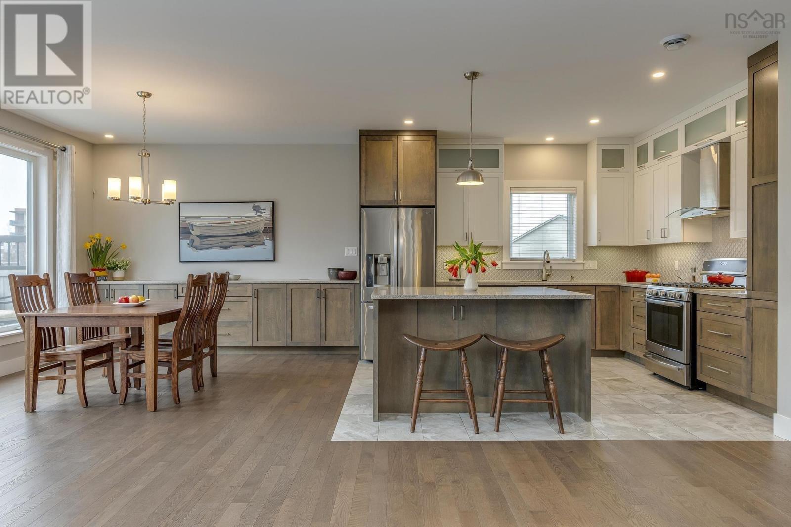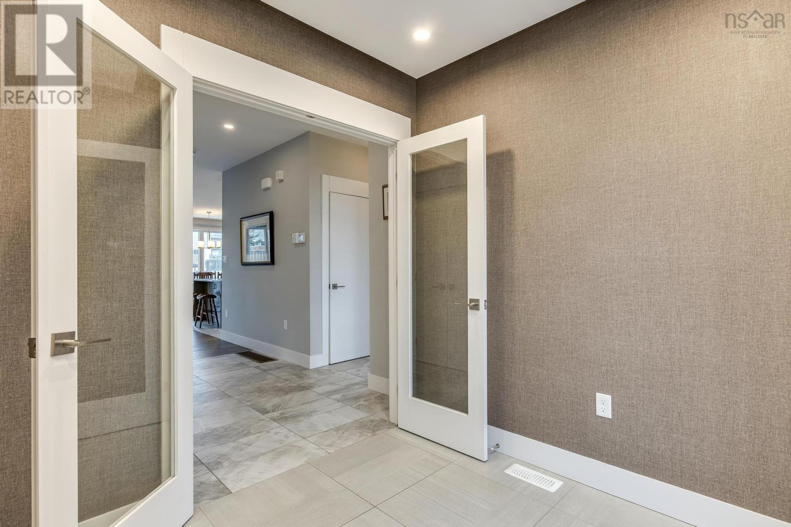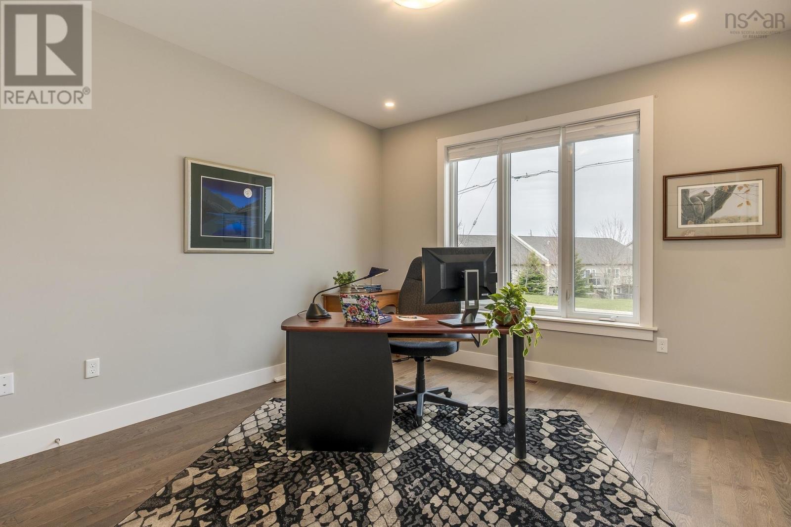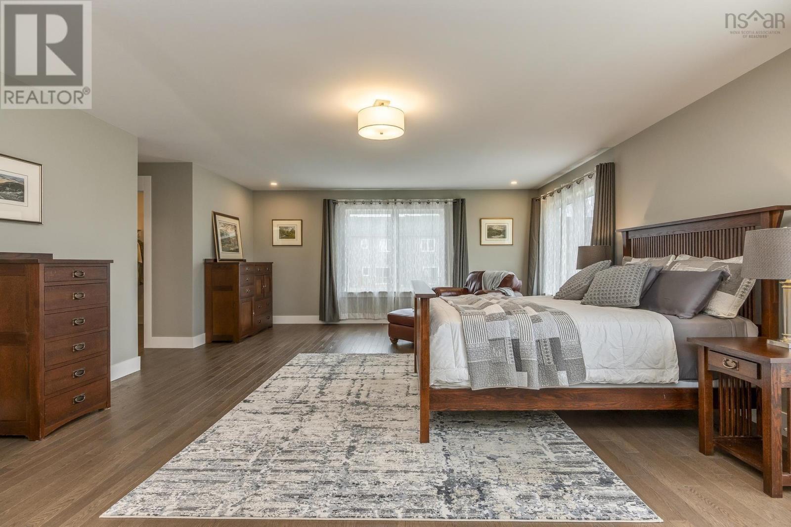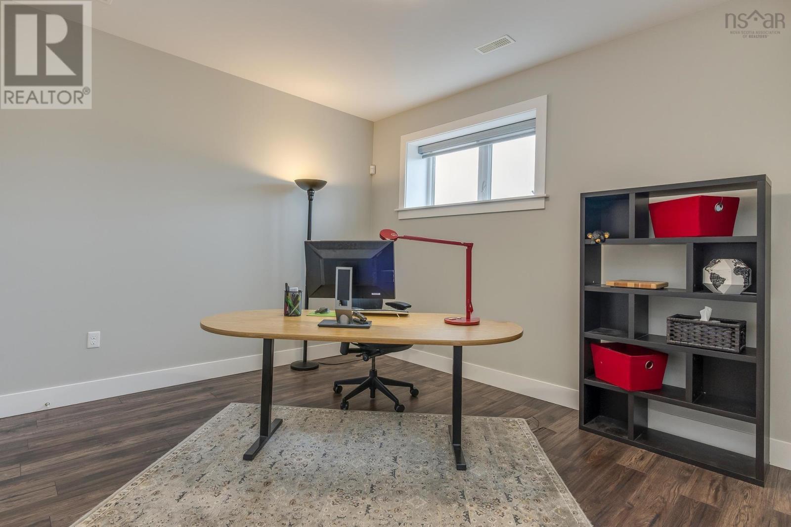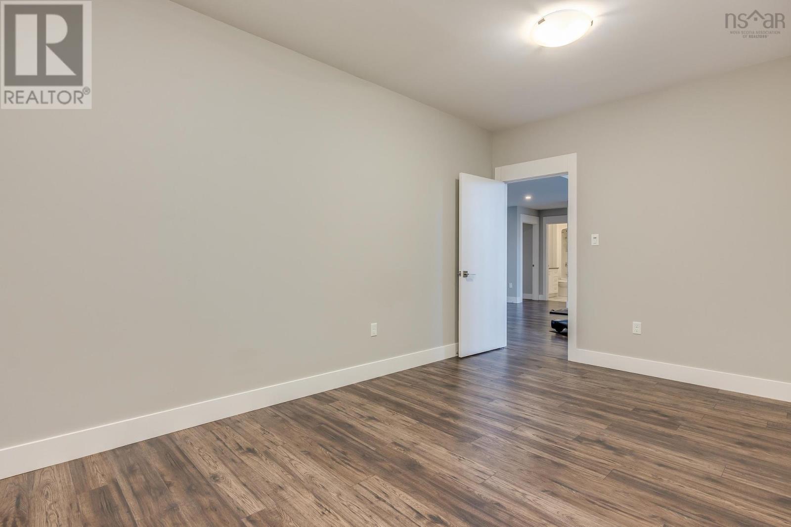108 Bradford Place Bedford, Nova Scotia B4B 0R6
$979,900
Welcome to 108 Bradford Place in the feverishly popular and sought-after Waterberry Park community of West Bedford. This exciting, 7 years young, 4-bedroom / 3- full bathroom modern home sits on a beautifully landscaped and partially fenced-in lot and has been meticulously maintained by its original owners. The curb appeal of the street and homes with its abundance of custom architectural builds, paver stone driveways, and chic modern designs create a lasting first impression. Inside, discerning buyers will fall in love with the attractive open-concept floor plan and gorgeous high-end finishes. The main floor has an inviting wall-papered foyer with french doors, a street-facing bedroom/office (perfect for extended family), a full bath + laundry room, a delightful chef's kitchen with gorgeous mocha cabinets, large sit-up island and granite surfaces, high-ceilings, a spacious living room with a feature wall gas fireplace, a custom beverage bar with bonus storage in the dining room and patio doors to an over-sized entertainment deck with privacy panels and stairs to the yard! A full view of your gorgeous perennials, large 12x16 garden shed and warm sun all day long! The penthouse primary bedroom MUST be seen in person, features the entire upper level and is partnered with a spa-like ensuite with custom glass shower, soaker tub, double vanity and large walk-in closet. The basement will not feel so "down" with two more large bedrooms, a large rec room, home theatre/flex room and lots of storage. This ingenious layout is distinctly practical, ideal for hosting overnight guests or a family with older children. The home features solid-surface flooring throughout, as well as a natural gas ducted heat pump system for heating and cooling, and energy efficiency/ savings! This home features a host of custom details you will not find in new construction today at this price. Contact your agent for a list of upgrades. This home is truly special and should not be missed. (id:45785)
Open House
This property has open houses!
2:00 pm
Ends at:4:00 pm
Property Details
| MLS® Number | 202508791 |
| Property Type | Single Family |
| Neigbourhood | Waterberry Park |
| Community Name | Bedford |
| Amenities Near By | Playground, Public Transit, Shopping |
| Community Features | School Bus |
| Features | Level |
| Structure | Shed |
Building
| Bathroom Total | 3 |
| Bedrooms Above Ground | 2 |
| Bedrooms Below Ground | 2 |
| Bedrooms Total | 4 |
| Appliances | Gas Stove(s), Dishwasher, Dryer, Washer, Refrigerator |
| Architectural Style | Bungalow |
| Constructed Date | 2018 |
| Construction Style Attachment | Detached |
| Cooling Type | Heat Pump |
| Exterior Finish | Aluminum Siding, Brick, Steel, Vinyl |
| Fireplace Present | Yes |
| Flooring Type | Ceramic Tile, Hardwood, Laminate |
| Foundation Type | Poured Concrete |
| Stories Total | 1 |
| Size Interior | 3,429 Ft2 |
| Total Finished Area | 3429 Sqft |
| Type | House |
| Utility Water | Municipal Water |
Parking
| Garage | |
| Attached Garage | |
| Interlocked |
Land
| Acreage | No |
| Land Amenities | Playground, Public Transit, Shopping |
| Landscape Features | Landscaped |
| Sewer | Municipal Sewage System |
| Size Irregular | 0.2224 |
| Size Total | 0.2224 Ac |
| Size Total Text | 0.2224 Ac |
Rooms
| Level | Type | Length | Width | Dimensions |
|---|---|---|---|---|
| Second Level | Primary Bedroom | 23.4 x 22.5 | ||
| Second Level | Ensuite (# Pieces 2-6) | 9.4 x 16.8 | ||
| Lower Level | Recreational, Games Room | 22.5 x 18.10 | ||
| Lower Level | Media | 10.6 x 18.10 | ||
| Lower Level | Bedroom | 13.3 x 13.5 | ||
| Lower Level | Bath (# Pieces 1-6) | 6.2x9.7 | ||
| Lower Level | Bedroom | 13.2 x 13.5 | ||
| Lower Level | Storage | 8.3 x 5.11 | ||
| Lower Level | Utility Room | 8.3 x 7.7 | ||
| Main Level | Foyer | 8. x 8 | ||
| Main Level | Bedroom | 12. x 15 | ||
| Main Level | Bath (# Pieces 1-6) | 5.7x9.3 | ||
| Main Level | Laundry Room | 5.5x5.5 | ||
| Main Level | Eat In Kitchen | 11.6 x 12.3 | ||
| Main Level | Dining Room | 11.6 x 11.9 | ||
| Main Level | Great Room | 21.6 x 16.8 |
https://www.realtor.ca/real-estate/28209417/108-bradford-place-bedford-bedford
Contact Us
Contact us for more information

Scott Moulton
(902) 455-6738
84 Chain Lake Drive
Beechville, Nova Scotia B3S 1A2

