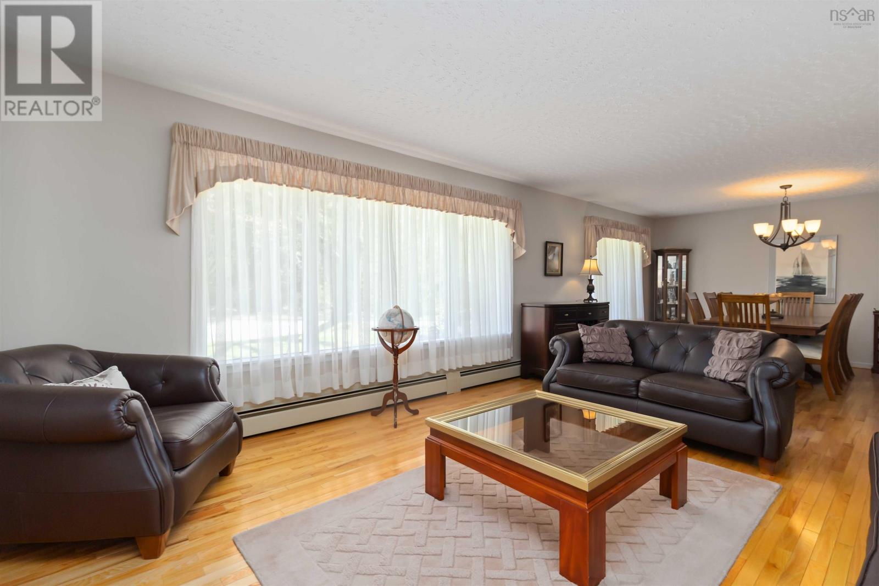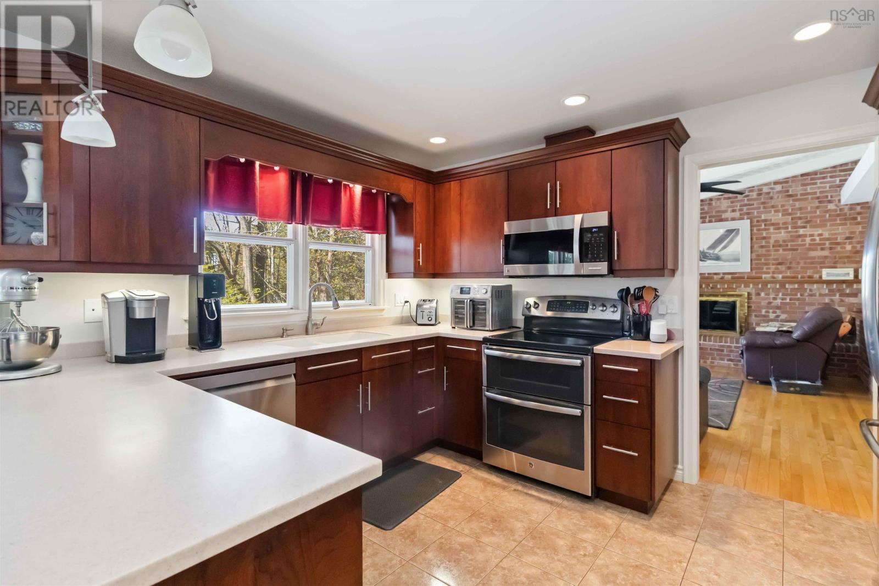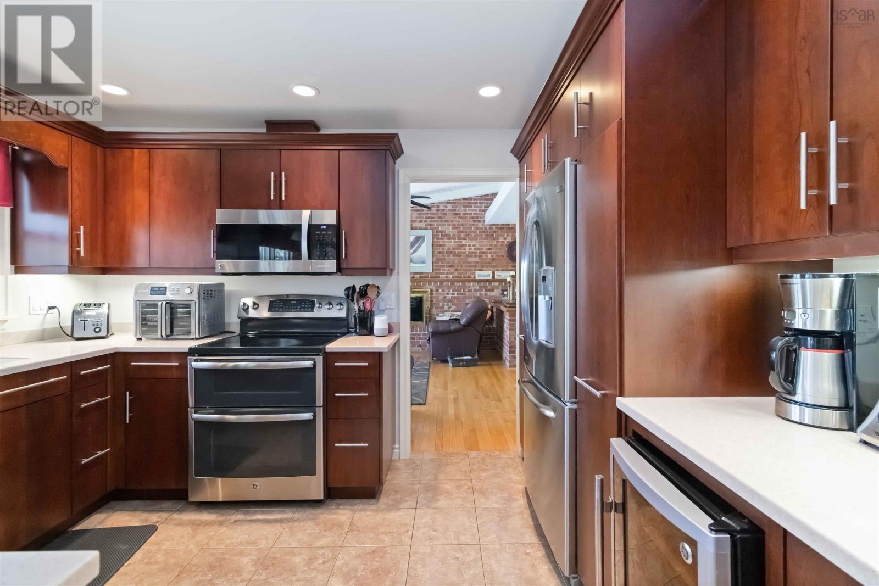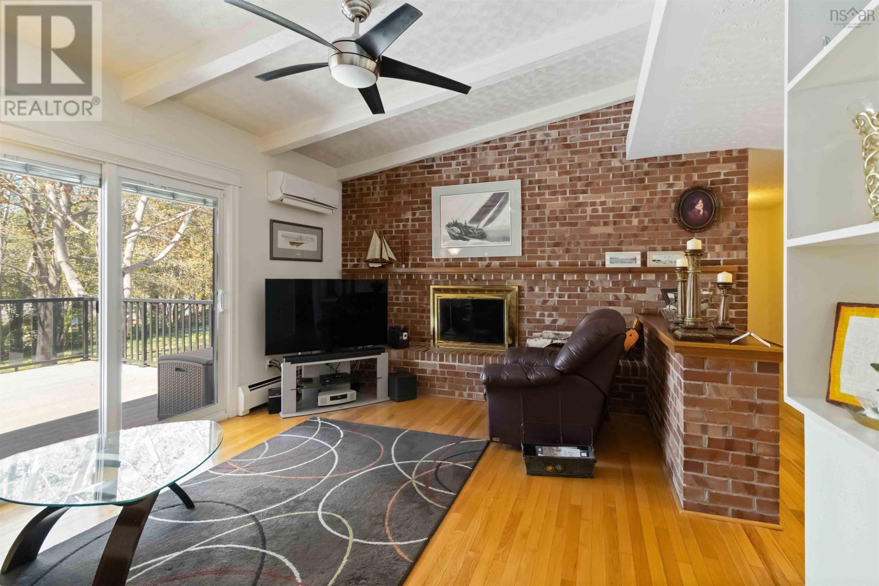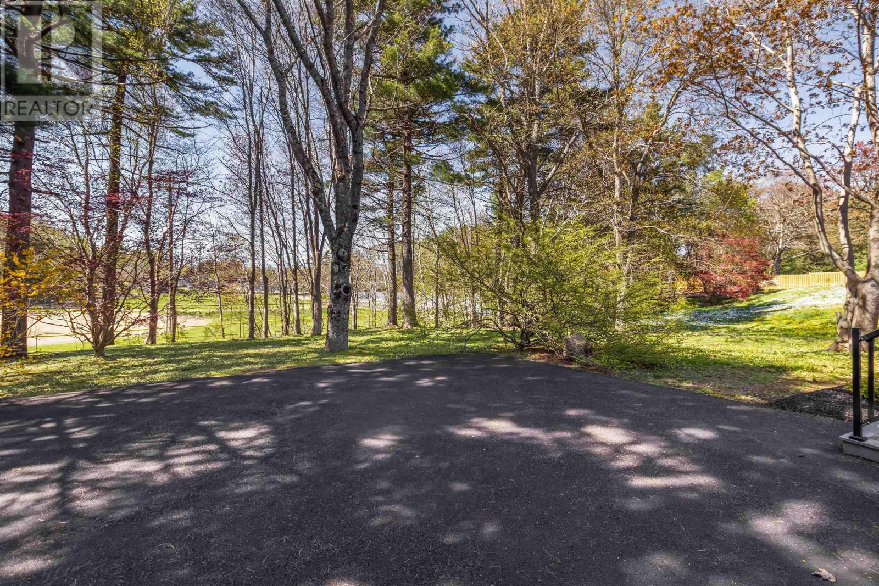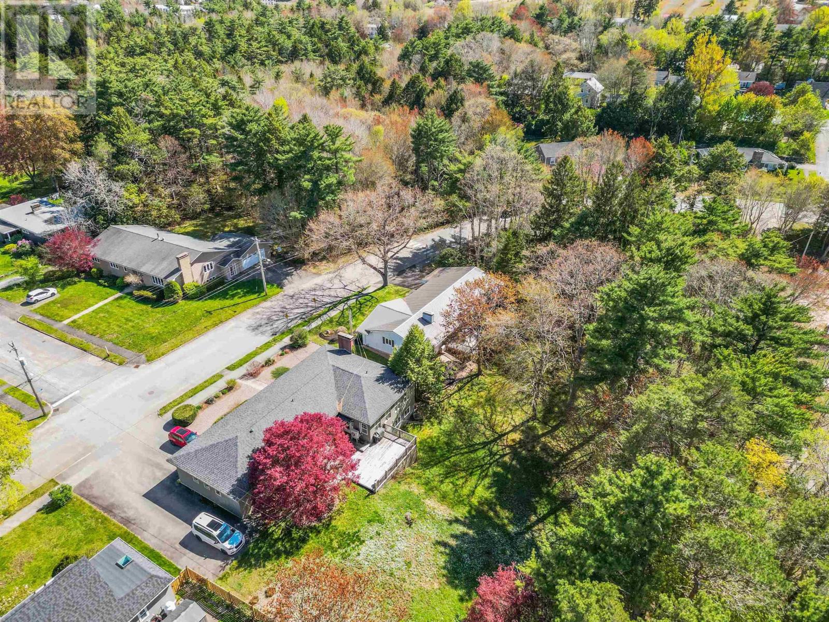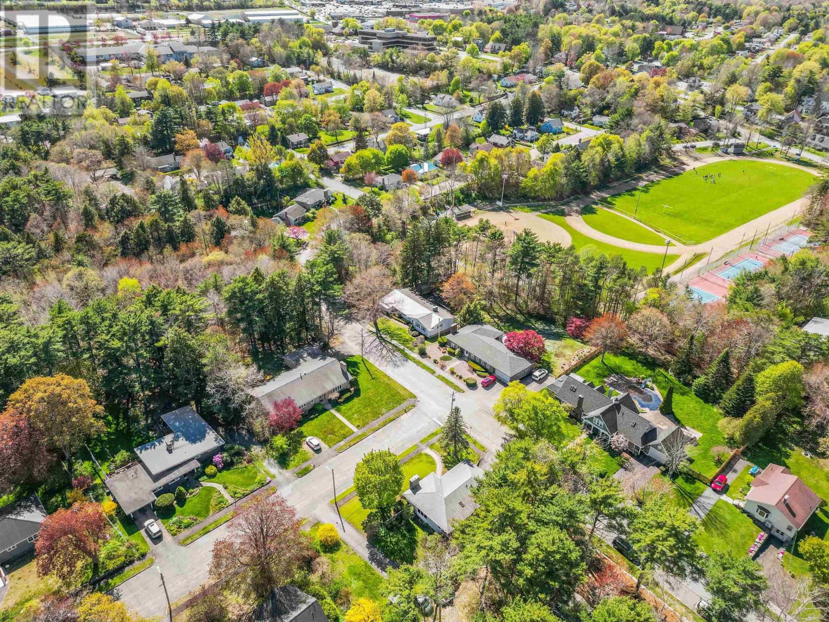108 Crescent Street Bridgewater, Nova Scotia B4V 2C7
$579,000
Immaculate one-level home blending comfort, style, and sophistication in all the right ways. With top-notch craftsmanship, smart design, and an unbeatable location, this is a rare find in Bridgewater you won?t want to miss. This 3-bedroom, 2.5-bath gem sits in one of the town?s most coveted neighbourhoods, just steps from Kinsmen Field. Whether it?s tennis, baseball, football, or peaceful strolls along scenic trails, this location delivers on lifestyle. Flawlessly maintained, the home opens with a formal living room and elegant dining space, balanced by a relaxed main floor family room warmed by a cozy fireplace. The custom eat-in kitchen is a showstopper?stylish, functional, and built for the home chef who does it all. The bedrooms are generous and light-filled, with a bright primary suite that?s a peaceful end-of-day retreat. Downstairs, a large rec room for fun and relaxation, plus two storage rooms to keep everything tucked away and organized. Outside, this property shines. A freshly paved drive, professionally landscaped yard, and a sleek metal roof all deliver major curb appeal and low-maintenance ease. And just wait until you see the backyard?a massive composite deck with glass railing, paved play area for hoops or hockey, and way more space than you'd expect in town. With an attached garage tying it all together, this home is the total package. (id:45785)
Property Details
| MLS® Number | 202511059 |
| Property Type | Single Family |
| Community Name | Bridgewater |
| Amenities Near By | Golf Course, Park, Playground, Public Transit, Shopping, Place Of Worship |
| Community Features | Recreational Facilities, School Bus |
| Features | Treed, Level |
| Structure | Shed |
Building
| Bathroom Total | 3 |
| Bedrooms Above Ground | 3 |
| Bedrooms Total | 3 |
| Appliances | Range, Range - Electric, Microwave Range Hood Combo, Refrigerator |
| Architectural Style | Bungalow |
| Basement Development | Partially Finished |
| Basement Type | Full (partially Finished) |
| Constructed Date | 1972 |
| Construction Style Attachment | Detached |
| Cooling Type | Wall Unit, Heat Pump |
| Exterior Finish | Aluminum Siding |
| Fireplace Present | Yes |
| Flooring Type | Carpeted, Concrete, Hardwood |
| Foundation Type | Poured Concrete |
| Half Bath Total | 1 |
| Stories Total | 1 |
| Size Interior | 2,950 Ft2 |
| Total Finished Area | 2950 Sqft |
| Type | House |
| Utility Water | Municipal Water |
Parking
| Garage | |
| Attached Garage |
Land
| Acreage | No |
| Land Amenities | Golf Course, Park, Playground, Public Transit, Shopping, Place Of Worship |
| Landscape Features | Landscaped |
| Sewer | Municipal Sewage System |
| Size Irregular | 0.4201 |
| Size Total | 0.4201 Ac |
| Size Total Text | 0.4201 Ac |
Rooms
| Level | Type | Length | Width | Dimensions |
|---|---|---|---|---|
| Lower Level | Recreational, Games Room | 26.10 x 13.9 | ||
| Lower Level | Storage | 9.5 x 11.10 | ||
| Lower Level | Storage | 21.8 x 13.3 | ||
| Main Level | Foyer | 4.6 x 4.7 | ||
| Main Level | Living Room | 14.4 x 13.8 | ||
| Main Level | Primary Bedroom | 19.3 x 11.3 | ||
| Main Level | Bedroom | 10.4 x 14.11 | ||
| Main Level | Bath (# Pieces 1-6) | 5.6 x 6.1 | ||
| Main Level | Kitchen | 10.2 x 12.2 | ||
| Main Level | Other | 6.2 x 12.2/Breakfast nook | ||
| Main Level | Dining Room | 14 x 13.8 | ||
| Main Level | Family Room | 15.8 x 12.2 | ||
| Main Level | Bath (# Pieces 1-6) | 7.7 x 14.11 | ||
| Main Level | Bath (# Pieces 1-6) | 6.5 x 2.11 | ||
| Main Level | Bedroom | 8.1 x 14.11 |
https://www.realtor.ca/real-estate/28315496/108-crescent-street-bridgewater-bridgewater
Contact Us
Contact us for more information

Mark Seamone
(902) 543-3984
www.markthatsold.com/
https://www.instagram.com/markthatsold
271 North Street
Bridgewater, Nova Scotia B4V 2V7






