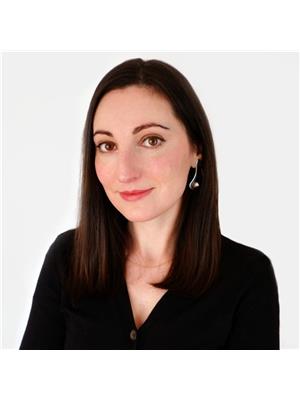108 Ellerslie Crescent Cole Harbour, Nova Scotia B2W 4P3
$429,000
Welcome to 108 Ellerslie Crescent a lovely and bright bungalow situated on a quiet street in Forest Hills. This home is move in ready! Upstairs you will find three good sized bedrooms, full bathroom, spacious living room along with a kitchen & dining room combo leading out to a private deck. The staircase is tucked away behind the kitchen to not interrupt the flow or take up unnecessary space. Downstairs you have another full bathroom, bedroom or office/flex space, a good sized rec room and a mud room leading to a walkout. There is also a utility/laundry room with a great workshop space. An addition of a ducted heat pump will keep you feeling comfortable at home year round. Furthermore there is a single car garage tucked away at the back of the house. There is no doubt this property has a lot to offer. Call your favourite agent and book in a viewing today! (id:45785)
Property Details
| MLS® Number | 202514375 |
| Property Type | Single Family |
| Neigbourhood | Highland Acres |
| Community Name | Cole Harbour |
| Amenities Near By | Playground, Public Transit, Shopping |
| Community Features | Recreational Facilities, School Bus |
Building
| Bathroom Total | 2 |
| Bedrooms Above Ground | 3 |
| Bedrooms Below Ground | 1 |
| Bedrooms Total | 4 |
| Appliances | Stove, Dryer, Washer, Freezer, Microwave Range Hood Combo, Refrigerator |
| Architectural Style | Bungalow |
| Constructed Date | 1975 |
| Construction Style Attachment | Detached |
| Cooling Type | Heat Pump |
| Exterior Finish | Vinyl |
| Flooring Type | Laminate |
| Foundation Type | Poured Concrete |
| Stories Total | 1 |
| Size Interior | 1,733 Ft2 |
| Total Finished Area | 1733 Sqft |
| Type | House |
| Utility Water | Municipal Water |
Parking
| Garage | |
| Detached Garage |
Land
| Acreage | No |
| Land Amenities | Playground, Public Transit, Shopping |
| Sewer | Municipal Sewage System |
| Size Irregular | 0.1377 |
| Size Total | 0.1377 Ac |
| Size Total Text | 0.1377 Ac |
Rooms
| Level | Type | Length | Width | Dimensions |
|---|---|---|---|---|
| Basement | Laundry Room | 8 X 6.6 | ||
| Basement | Recreational, Games Room | 10.3 X 14.6 | ||
| Basement | Bedroom | 21 X 10.6 | ||
| Basement | Bath (# Pieces 1-6) | 4 pc | ||
| Main Level | Kitchen | 17.9 X 9 | ||
| Main Level | Living Room | 16.10 X 11.5 | ||
| Main Level | Bath (# Pieces 1-6) | 4 pc | ||
| Main Level | Bedroom | 11.4 X 10.8 | ||
| Main Level | Bedroom | 12 X 9 | ||
| Main Level | Bedroom | 11.4 X 10.8 | ||
| Main Level | Utility Room | 14 X 12.4 | ||
| Main Level | Mud Room | 9 X 7.8 |
https://www.realtor.ca/real-estate/28456650/108-ellerslie-crescent-cole-harbour-cole-harbour
Contact Us
Contact us for more information

Rena Sala
pressrealty.ca/agents/rena-sala/
233 Bedford Hwy
Halifax, Nova Scotia B3M 2J9

Davis Sala
(902) 457-1400
(902) 830-9797
233 Bedford Hwy
Halifax, Nova Scotia B3M 2J9



























