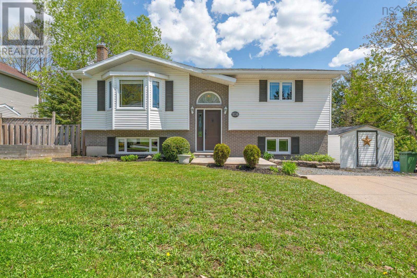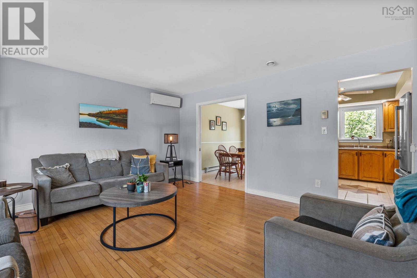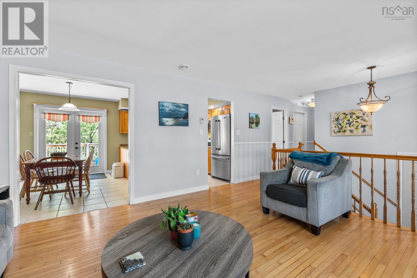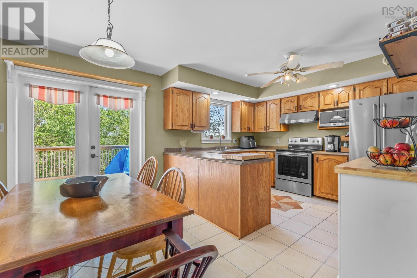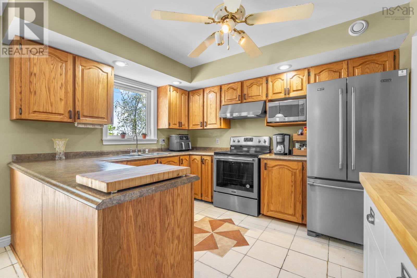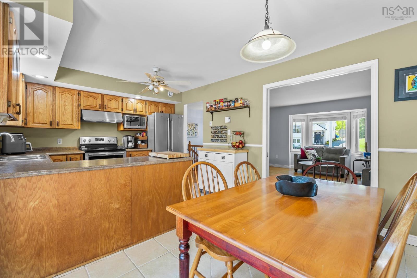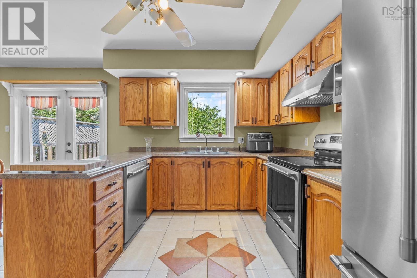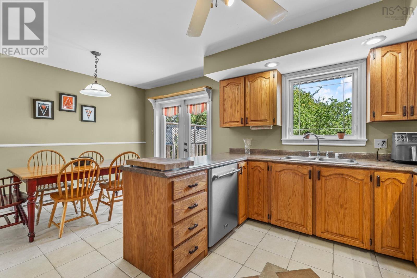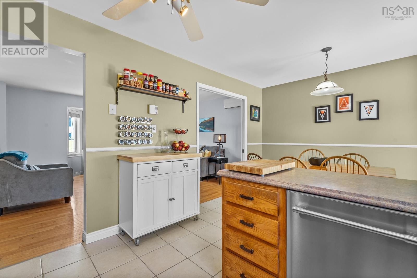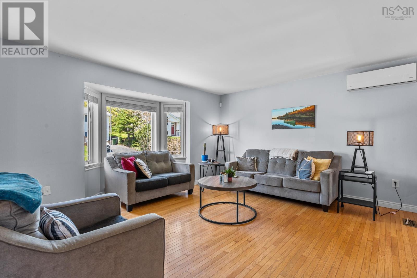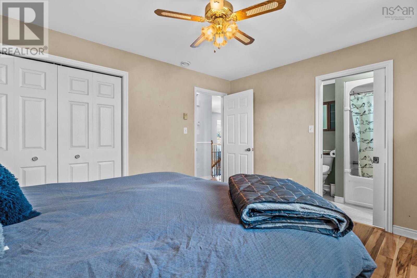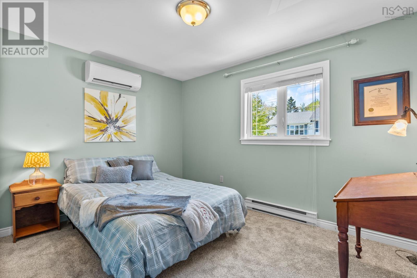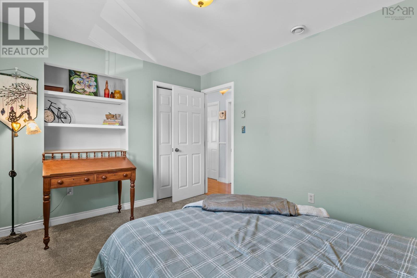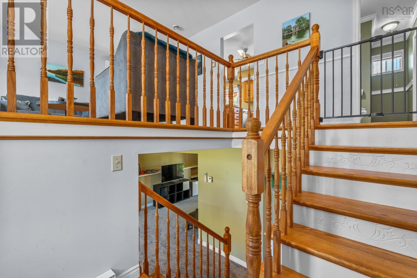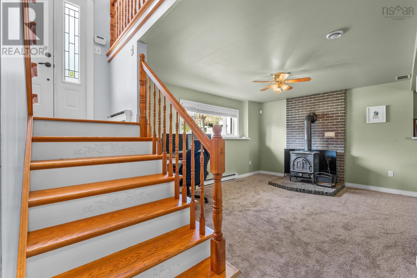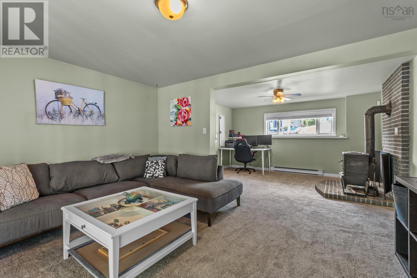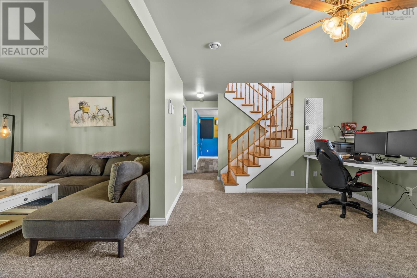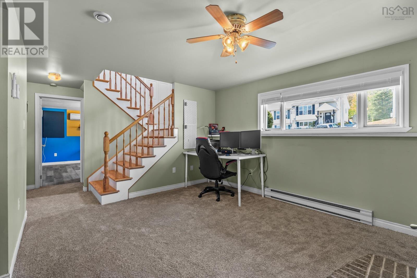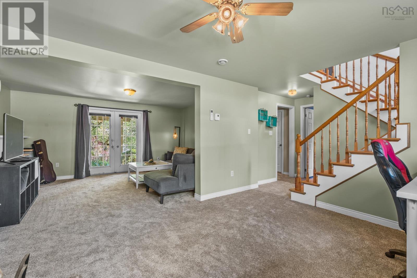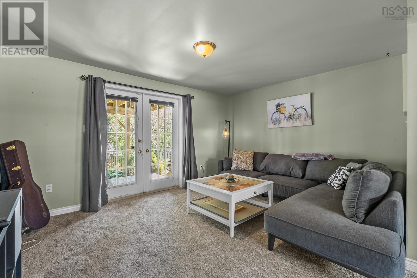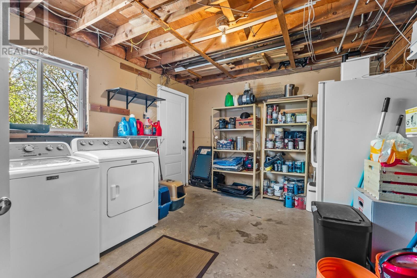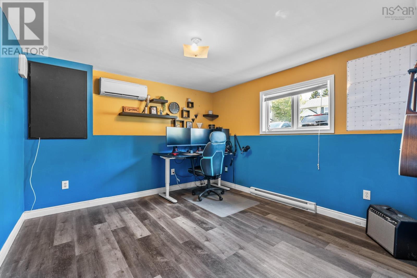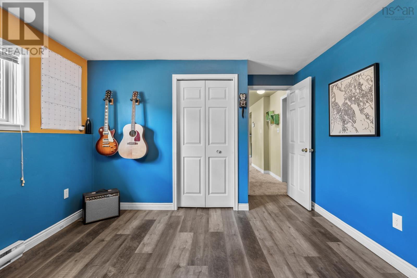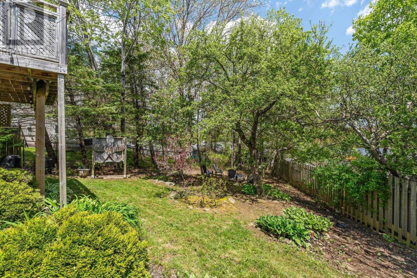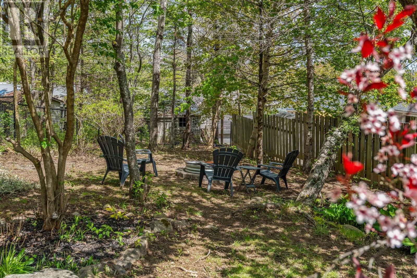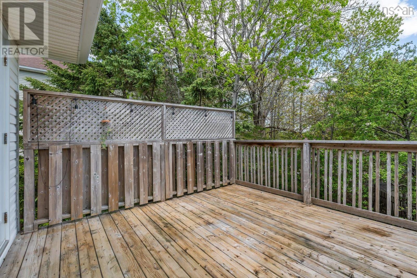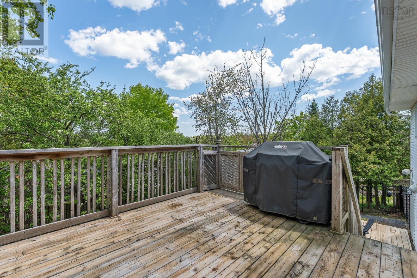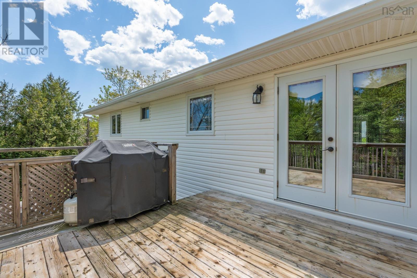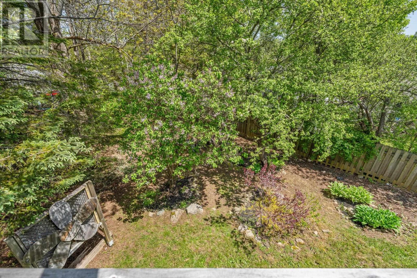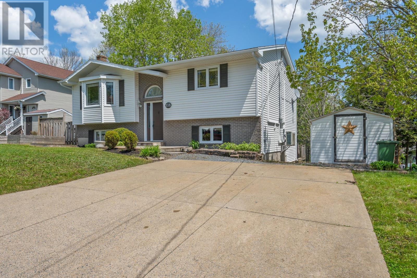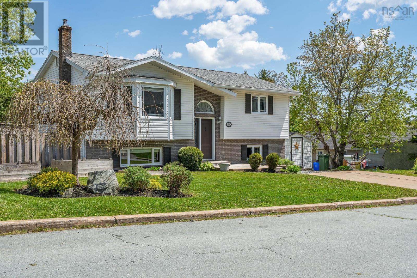108 Lumberman Drive Middle Sackville, Nova Scotia B4E 2W1
$489,900
Welcome to a great family home in the sought-after Millwood subdivision. Situated on a large lot, the fenced in back yard features tiered decks and privacy, and includes a fire pit for your enjoyment. The country kitchen features stainless steel appliances with ample counter space, and open-concept dining room. Hardwood floors throughout living room and hall provide an element of warmth that will last a lifetime. The master bedroom is spacious and features a cheater ensuite. A second generous bedroom completes the top floor. A custom hardwood staircase leads to the lower level, where you will find the a large family room featuring a wood stove and walkout to a rear patio and yard. A third large bedroom, full bathroom, laundry, and storage complete this level. Heat pumps throughout ensure comfort no matter the season, while keeping utility bills low. Recent upgrades include new carpeting and hot water heater. This is a home that is sure to move fast! Book your viewing today. (id:45785)
Open House
This property has open houses!
2:00 pm
Ends at:4:00 pm
Property Details
| MLS® Number | 202514094 |
| Property Type | Single Family |
| Neigbourhood | Millwood Village |
| Community Name | Middle Sackville |
| Amenities Near By | Park, Playground, Public Transit, Shopping, Place Of Worship |
| Community Features | School Bus |
| Features | Sloping |
| Structure | Shed |
Building
| Bathroom Total | 2 |
| Bedrooms Above Ground | 2 |
| Bedrooms Below Ground | 1 |
| Bedrooms Total | 3 |
| Appliances | Range, Dishwasher, Dryer, Washer, Refrigerator |
| Constructed Date | 1994 |
| Construction Style Attachment | Detached |
| Cooling Type | Heat Pump |
| Exterior Finish | Vinyl |
| Flooring Type | Carpeted, Ceramic Tile, Hardwood |
| Foundation Type | Poured Concrete |
| Stories Total | 1 |
| Size Interior | 1,900 Ft2 |
| Total Finished Area | 1900 Sqft |
| Type | House |
| Utility Water | Municipal Water |
Land
| Acreage | No |
| Land Amenities | Park, Playground, Public Transit, Shopping, Place Of Worship |
| Landscape Features | Partially Landscaped |
| Sewer | Municipal Sewage System |
| Size Irregular | 0.1928 |
| Size Total | 0.1928 Ac |
| Size Total Text | 0.1928 Ac |
Rooms
| Level | Type | Length | Width | Dimensions |
|---|---|---|---|---|
| Lower Level | Recreational, Games Room | 15.4x23.5 | ||
| Lower Level | Bath (# Pieces 1-6) | 6.3x6.10 | ||
| Lower Level | Laundry Room | 14x11.5 | ||
| Lower Level | Bedroom | 11.3x11.8 | ||
| Lower Level | Storage | 7.4x4.4 | ||
| Main Level | Kitchen | 17x11.2 | ||
| Main Level | Dining Room | Combined | ||
| Main Level | Living Room | 13.3x11.7 | ||
| Main Level | Bath (# Pieces 1-6) | 11.3x5 | ||
| Main Level | Primary Bedroom | 13.9x11.3 | ||
| Main Level | Bedroom | 9.9x12.3 |
https://www.realtor.ca/real-estate/28444881/108-lumberman-drive-middle-sackville-middle-sackville
Contact Us
Contact us for more information

Paul Boudreau
222 Waterfront Drive, Suite 106
Bedford, Nova Scotia B4A 0H3

