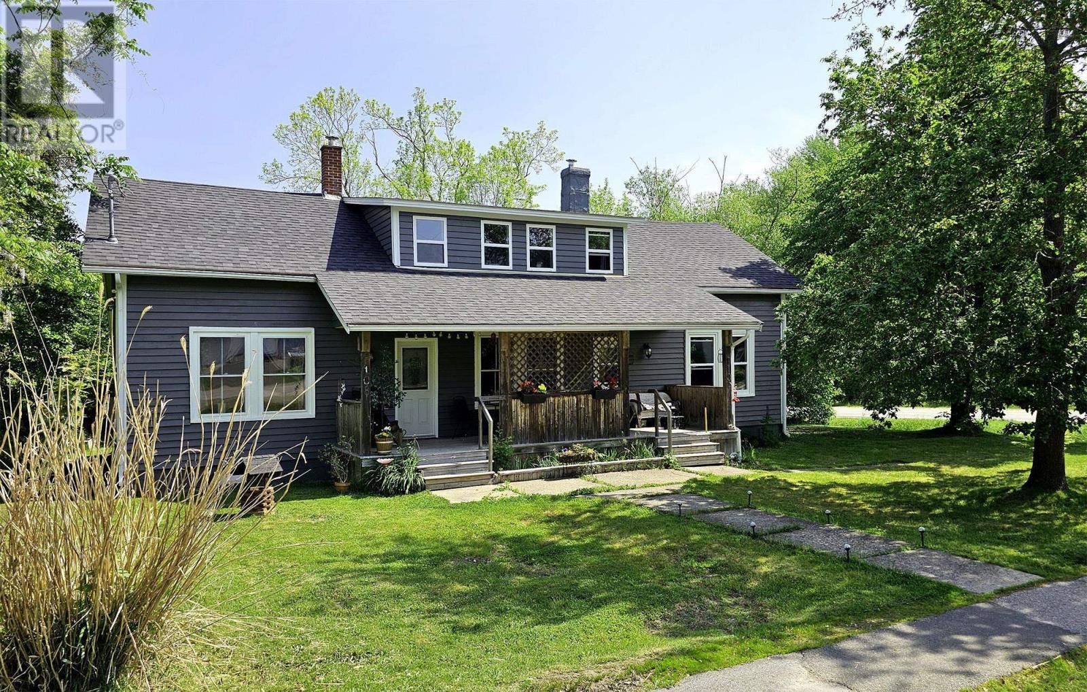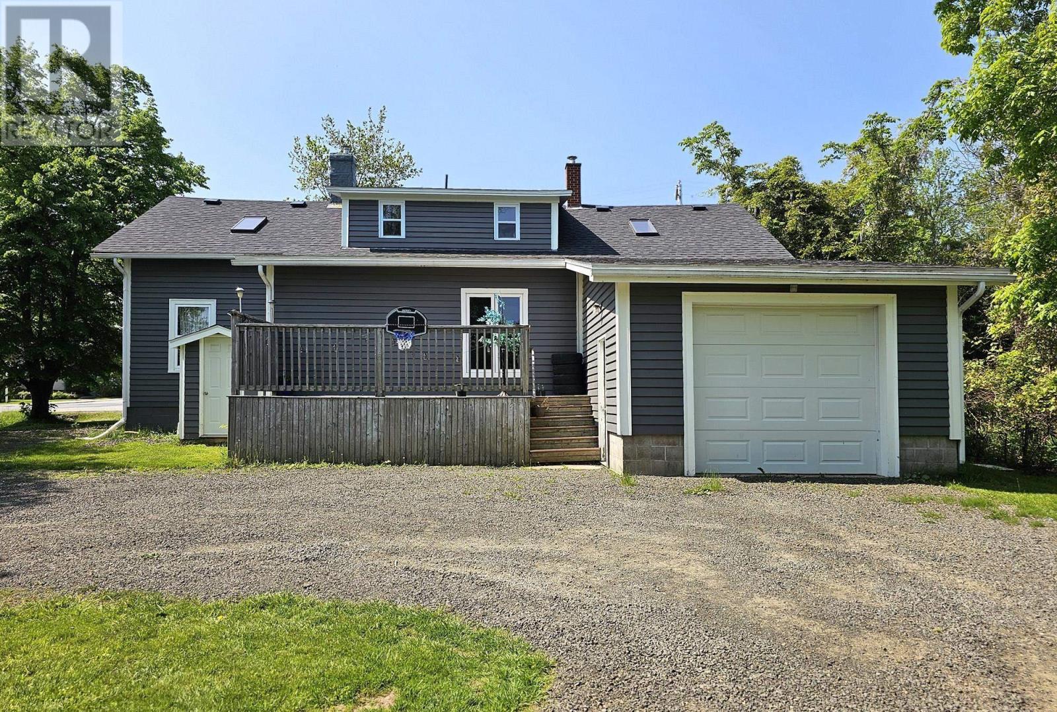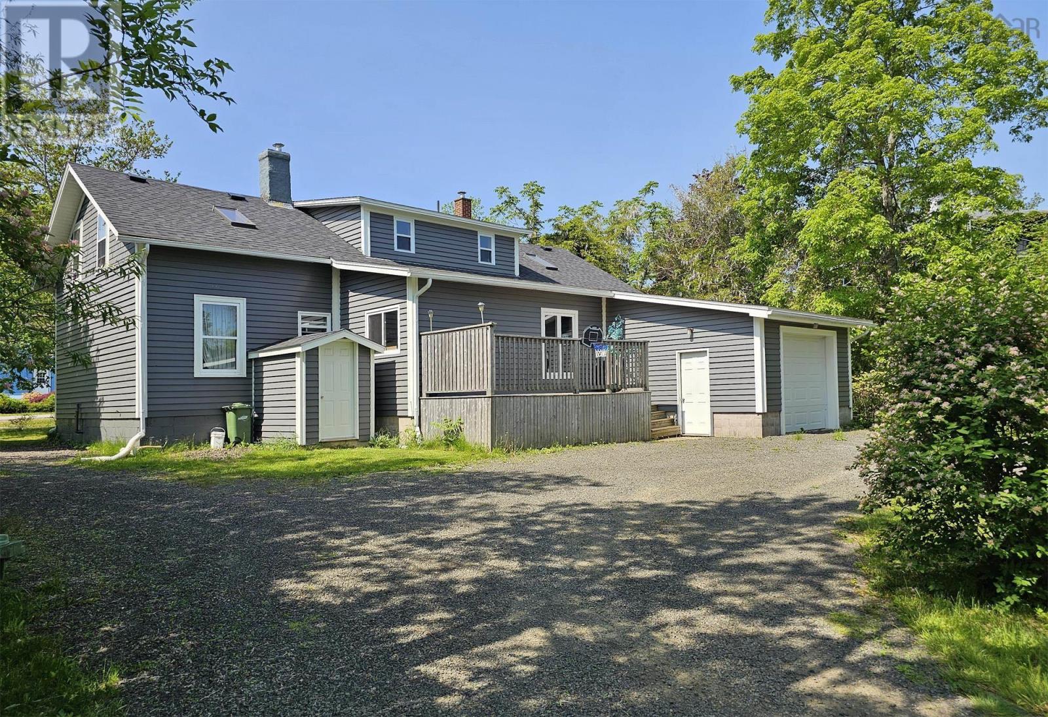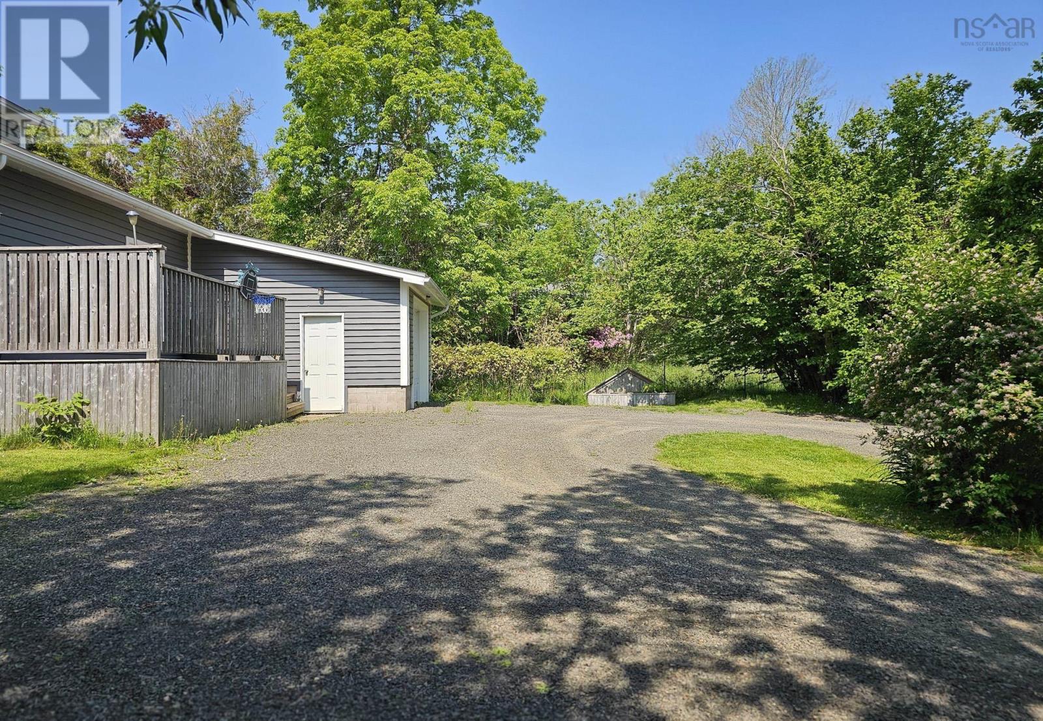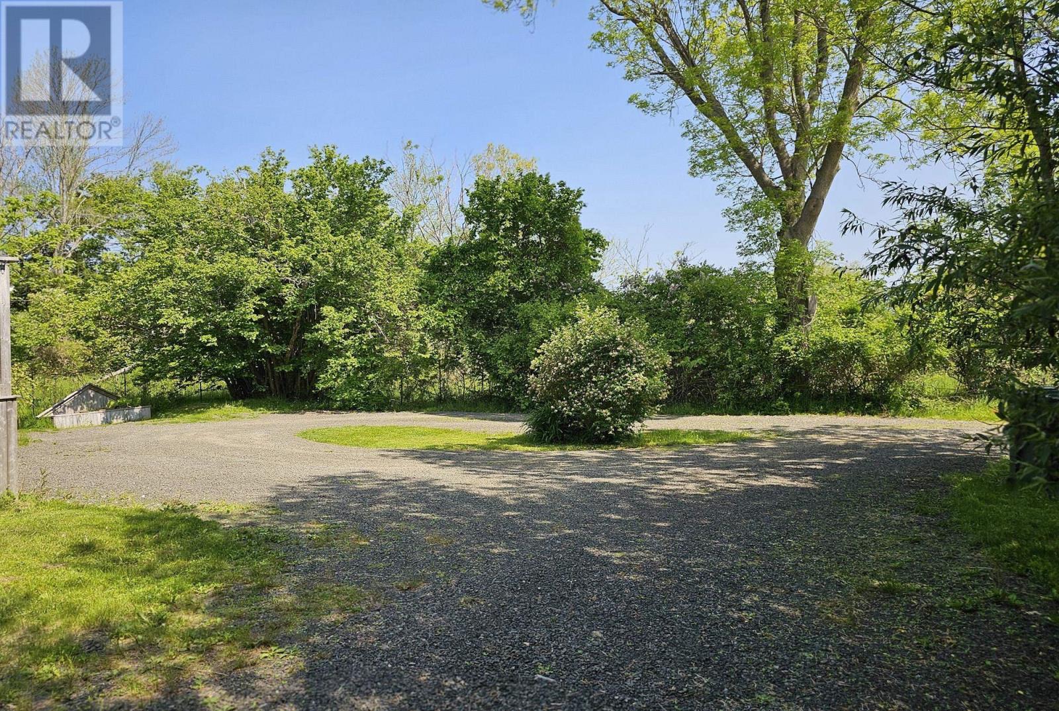108 Victoria Street Annapolis Royal, Nova Scotia B0S 1A0
$399,900
This charming, renovated century home on a corner lot has both a 3 bed/2 bath two story home with attached single garage, plus a one bedroom apartment, both with good tenants. Great opportunity to add a low maintenance rental to your property portfolio, or live on one side, rent out the other as a long term or seasonal accommodation. Perfect for a family requiring an in-law suite. The private front veranda is enjoyed by both units, and the large back deck is for the main unit. The grounds are lovely; surrounded by mature trees and flowering shrubs providing privacy and shade. There is also a circular gravel driveway and plenty of parking space. Major upgrades in the last few years include roof shingles, exterior paint, 200amp panel, and more recently a new oil tank and poured concrete floor in the basement, basement spray foam insulation, and attic insulation. The main unit has a very generous living space with living room, dining room, lounge area, office, full bathroom, a large kitchen, and a laundry with utility sink, all on the main level. Upstairs there is another full bathroom and 3 bedrooms including a primary bedroom with skylight and walk in closet. There is plenty of storage space throughout the home. The comfortable one bedroom apartment has a kitchen and living area, bedroom and bath. This well maintained property is in the heart of Annapolis Royal on municipal water and sewer. Located within an easy walk to all the amenities that this vibrant seaside community has to offer; pubs & restaurants, shops, groceries, farmers markets, historic sites, Kings Theatre and much more. The Harvest Moon walking and biking trail begins just down the road, and will take you through the beautiful Annapolis Valley via the former railway route. Come visit one of the most picturesque areas of Nova Scotia and see what all the fuss is about! (id:45785)
Property Details
| MLS® Number | 202514082 |
| Property Type | Single Family |
| Community Name | Annapolis Royal |
| Amenities Near By | Golf Course, Park, Playground, Public Transit, Shopping, Place Of Worship |
| Community Features | Recreational Facilities, School Bus |
| Features | Level, Sump Pump |
Building
| Bathroom Total | 3 |
| Bedrooms Above Ground | 4 |
| Bedrooms Total | 4 |
| Appliances | Stove, Dishwasher, Dryer, Washer, Refrigerator |
| Architectural Style | 2 Level |
| Basement Development | Unfinished |
| Basement Type | Full (unfinished) |
| Constructed Date | 1900 |
| Construction Style Attachment | Side By Side |
| Exterior Finish | Wood Siding |
| Flooring Type | Ceramic Tile, Laminate, Linoleum, Tile |
| Foundation Type | Poured Concrete |
| Stories Total | 2 |
| Size Interior | 2,125 Ft2 |
| Total Finished Area | 2125 Sqft |
| Type | Duplex |
| Utility Water | Municipal Water |
Parking
| Garage | |
| Attached Garage | |
| Gravel |
Land
| Acreage | No |
| Land Amenities | Golf Course, Park, Playground, Public Transit, Shopping, Place Of Worship |
| Landscape Features | Partially Landscaped |
| Sewer | Municipal Sewage System |
| Size Irregular | 0.2422 |
| Size Total | 0.2422 Ac |
| Size Total Text | 0.2422 Ac |
Rooms
| Level | Type | Length | Width | Dimensions |
|---|---|---|---|---|
| Second Level | Bedroom | 12. x 14 | ||
| Second Level | Bedroom | 17. x 12 | ||
| Second Level | Other | 10. x 7.-Closet | ||
| Second Level | Bedroom | 12. x 8.5 | ||
| Second Level | Bath (# Pieces 1-6) | 12.4 x 8.6-4pc | ||
| Main Level | Den | 8.3 x 7.5 | ||
| Main Level | Kitchen | 9. x 20 | ||
| Main Level | Bath (# Pieces 1-6) | 5. x 8.-4pc | ||
| Main Level | Dining Nook | 9. x 10 | ||
| Main Level | Living Room | 11. x 13.5 | ||
| Main Level | Laundry / Bath | 7.5 x 8 | ||
| Main Level | Other | 7.5 x 8.5-Nook | ||
| Main Level | Kitchen | 5. x 12.-Apt | ||
| Main Level | Living Room | 14. x 14 | ||
| Main Level | Bedroom | 10. x 7 | ||
| Main Level | Bath (# Pieces 1-6) | 5. x 7.-3pc |
https://www.realtor.ca/real-estate/28444328/108-victoria-street-annapolis-royal-annapolis-royal
Contact Us
Contact us for more information

Paula Leslie
(902) 532-2010
https://paulaleslie.evrealestate.com/
241 St. George Street
Annapolis Royal, Nova Scotia B0S 1A0

