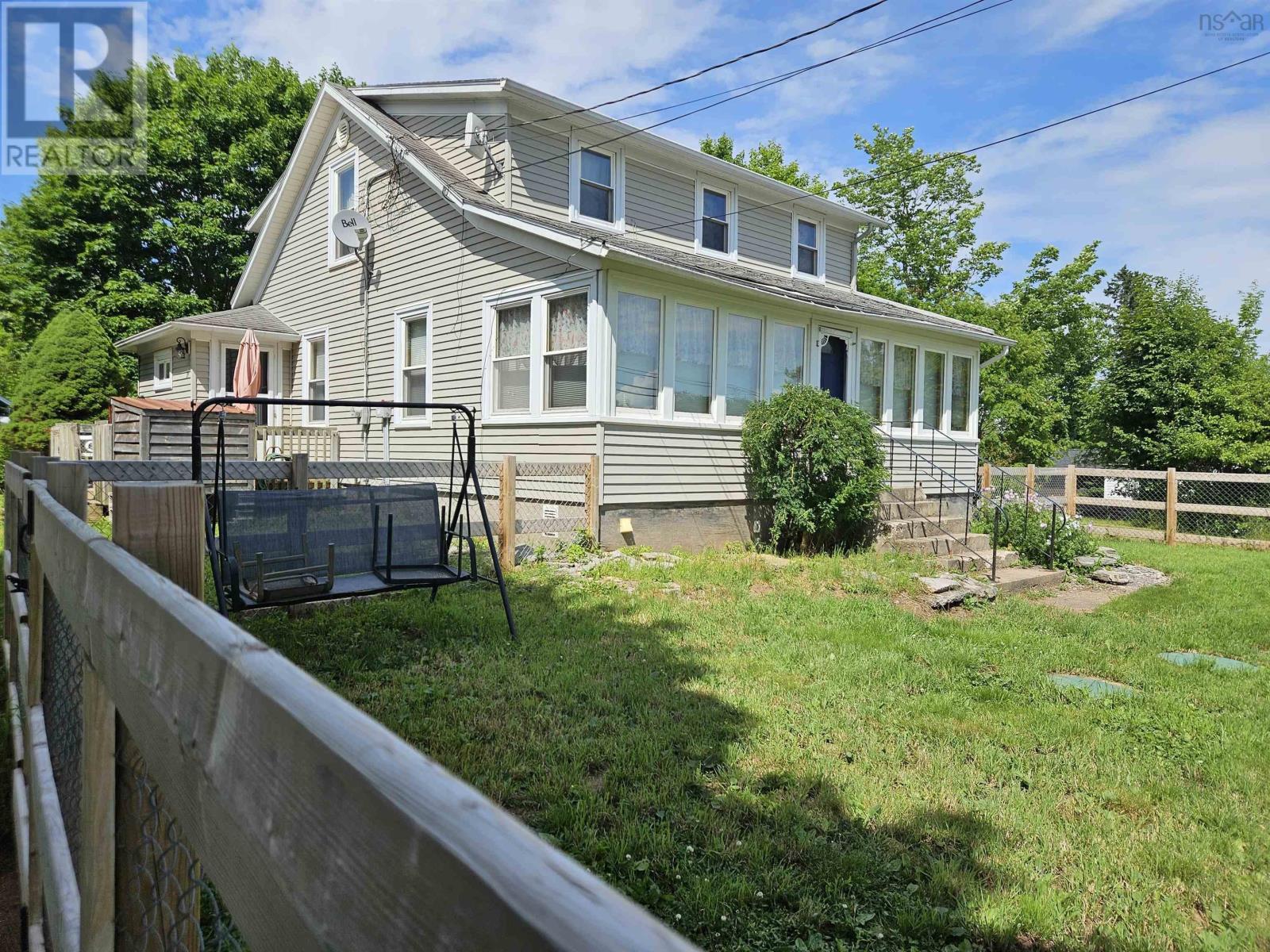10815 Highway 2 Masstown, Nova Scotia B0M 1G0
$317,500
This 4-5 bedrooms 1.5 bath home is move in ready and awaiting new owners to take possession of this fine property that is situated on a large country lot (1 acre) with fruit trees a pergola, hard top gazebo and a ideal lot for gardening. Very close to the poplar Masstown Market destination center and highway 104. The home has so many unique features such as hardwood and softwood flooring, gorgeous natural woodwork throughout, a great working kitchen with nice white cabinetry including a spice cabinet, formal dining, main floor laundry, spacious living room and a heated sunroom where you can relax and enjoy the natural light, year round. There are four bedrooms and 1/2 bath on the upper level along with a spacious landing which could be used as a home office. All appliances and generator which has its own panel remain. The entire property has been well cared for and closing date is flexible. (id:45785)
Property Details
| MLS® Number | 202516449 |
| Property Type | Single Family |
| Community Name | Masstown |
| Equipment Type | Water Heater |
| Features | Level |
| Rental Equipment Type | Water Heater |
| Structure | Shed |
Building
| Bathroom Total | 2 |
| Bedrooms Above Ground | 4 |
| Bedrooms Total | 4 |
| Appliances | Range - Electric, Dishwasher, Dryer - Electric, Washer, Refrigerator |
| Basement Development | Partially Finished |
| Basement Type | Full (partially Finished) |
| Constructed Date | 1944 |
| Construction Style Attachment | Detached |
| Cooling Type | Heat Pump |
| Exterior Finish | Vinyl |
| Flooring Type | Hardwood, Linoleum, Wood |
| Foundation Type | Poured Concrete |
| Half Bath Total | 1 |
| Stories Total | 2 |
| Size Interior | 1,420 Ft2 |
| Total Finished Area | 1420 Sqft |
| Type | House |
| Utility Water | Drilled Well |
Parking
| Gravel |
Land
| Acreage | Yes |
| Landscape Features | Partially Landscaped |
| Sewer | Septic System |
| Size Irregular | 1.0346 |
| Size Total | 1.0346 Ac |
| Size Total Text | 1.0346 Ac |
Rooms
| Level | Type | Length | Width | Dimensions |
|---|---|---|---|---|
| Second Level | Primary Bedroom | 11.1 x 10.8 | ||
| Second Level | Bedroom | 10.2 x 10.8 | ||
| Second Level | Bedroom | 14.3 x 5.9 | ||
| Second Level | Bedroom | 12.1 x 5.6 | ||
| Second Level | Bath (# Pieces 1-6) | 4.11 x 4.8 | ||
| Main Level | Living Room | 14.9 x 12.2 | ||
| Main Level | Dining Room | 11.4 x 10.4 | ||
| Main Level | Kitchen | 13.6 x 11.8 | ||
| Main Level | Den | 12.10 x 10.1 | ||
| Main Level | Bath (# Pieces 1-6) | 7.11 x 6.1 | ||
| Main Level | Porch | 9.1 x 4.5 | ||
| Main Level | Sunroom | 24.11 x 6.6 |
https://www.realtor.ca/real-estate/28552534/10815-highway-2-masstown-masstown
Contact Us
Contact us for more information

Hugh Macisaac
(902) 893-1394
(902) 899-5370
www.royallepage.ca/hughie
16 Young Street
Truro, Nova Scotia B2N 3W4



























