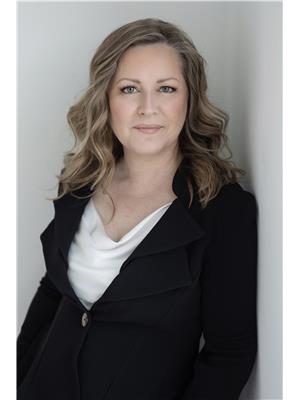1082 Sandy Court Court Aylesford, Nova Scotia B0P 1C0
$349,900
Welcome to this well-maintained bungalow, offering comfort, functionality, and charmall at an affordable price! Nestled on a private lot, the backyard is your personal retreat with a gazebo, patio, and covered breezeway, perfect for relaxing or entertaining. Enjoy the convenience of a 1.5 car garage with remote access and a double paved driveway. Inside, the spacious living room flows into an open-concept dining area and kitchen, which overlooks a bright sunroom with walk-out access to the patio. A designated main-floor laundry area with a utility sink adds to the homes practicality, alongside a full bathroom and a comfortable primary bedroom. The finished lower level expands your living space with a cozy family room featuring a propane stove, a kitchenette, half bath and a bonus room that could serve as another potential bedroom. There's also a second rec-room space, currently used as a den/office and a separate workshop for your hobbies or storage needs. Connected to municipal water and sewer, this home offers great value in a desirable location, dont miss out! (id:45785)
Property Details
| MLS® Number | 202517382 |
| Property Type | Single Family |
| Community Name | Aylesford |
| Amenities Near By | Park, Playground, Public Transit, Shopping, Place Of Worship |
| Community Features | Recreational Facilities, School Bus |
| Equipment Type | Propane Tank |
| Features | Gazebo |
| Rental Equipment Type | Propane Tank |
Building
| Bathroom Total | 2 |
| Bedrooms Above Ground | 1 |
| Bedrooms Total | 1 |
| Appliances | Stove, Dishwasher, Dryer, Washer, Refrigerator, Gas Stove(s) |
| Architectural Style | Bungalow |
| Constructed Date | 1982 |
| Construction Style Attachment | Detached |
| Cooling Type | Wall Unit, Heat Pump |
| Exterior Finish | Wood Shingles |
| Flooring Type | Laminate, Linoleum |
| Foundation Type | Concrete Block |
| Half Bath Total | 1 |
| Stories Total | 1 |
| Size Interior | 2,368 Ft2 |
| Total Finished Area | 2368 Sqft |
| Type | House |
| Utility Water | Municipal Water |
Parking
| Garage | |
| Attached Garage | |
| Paved Yard |
Land
| Acreage | No |
| Land Amenities | Park, Playground, Public Transit, Shopping, Place Of Worship |
| Landscape Features | Landscaped |
| Sewer | Municipal Sewage System |
| Size Irregular | 0.2911 |
| Size Total | 0.2911 Ac |
| Size Total Text | 0.2911 Ac |
Rooms
| Level | Type | Length | Width | Dimensions |
|---|---|---|---|---|
| Basement | Family Room | 18 17 | ||
| Basement | Dining Nook | 4.4 x 10.2 | ||
| Basement | Recreational, Games Room | 14 x 14 | ||
| Basement | Bath (# Pieces 1-6) | 3.11 x 9.1 | ||
| Basement | Other | 8.7 x 16.11 | ||
| Basement | Storage | 3.8 x 7.7 | ||
| Basement | Workshop | 7.1 x 23.3 | ||
| Main Level | Foyer | 5 x 5 | ||
| Main Level | Living Room | 20.6 x 13 | ||
| Main Level | Dining Room | 11.5 x 12.6 | ||
| Main Level | Kitchen | 8.8 x 12.2 | ||
| Main Level | Sunroom | 20 x 9 | ||
| Main Level | Laundry / Bath | 7.7 x 10.9 | ||
| Main Level | Bath (# Pieces 1-6) | 7.7 x 7.7 | ||
| Main Level | Primary Bedroom | 12.5 x 12.4 |
https://www.realtor.ca/real-estate/28594110/1082-sandy-court-court-aylesford-aylesford
Contact Us
Contact us for more information

Vanessa Duprey
https://www.vanessaduprey.com/
https://www.facebook.com/vanessaRLPA
775 Central Avenue
Greenwood, Nova Scotia B0P 1R0













































