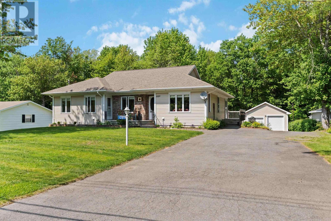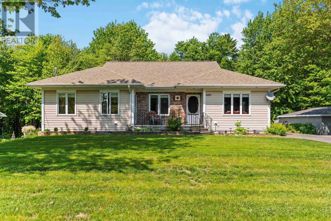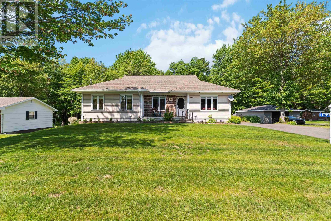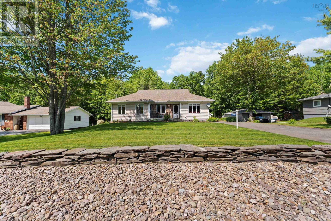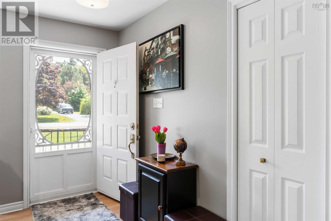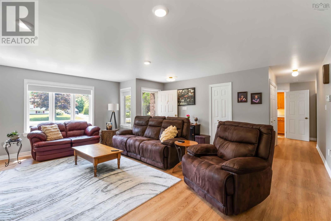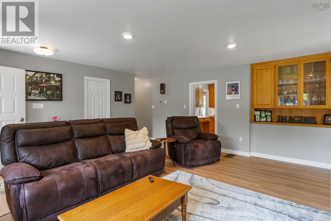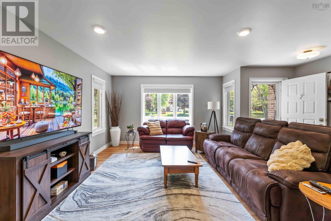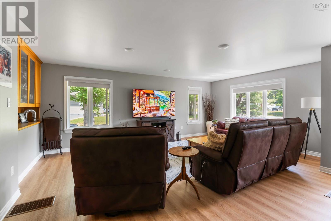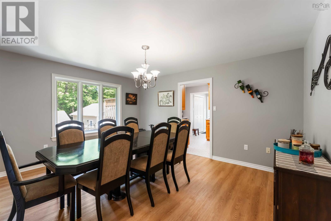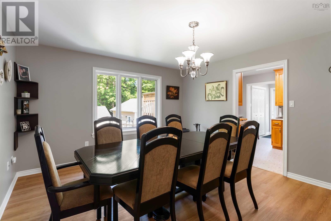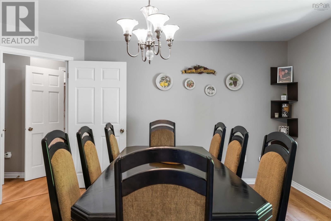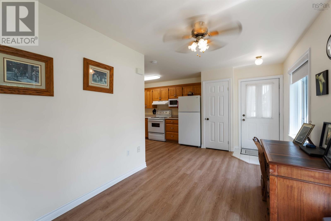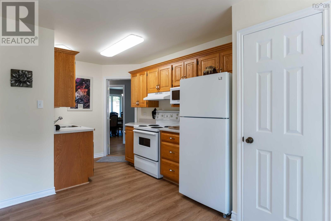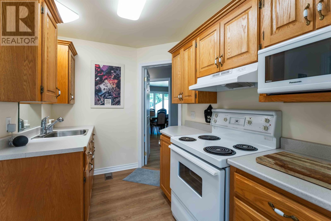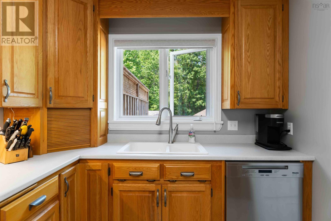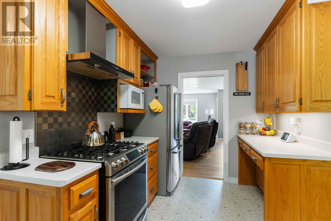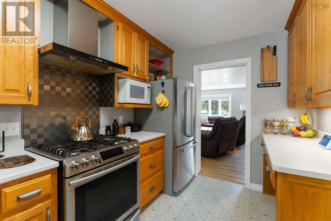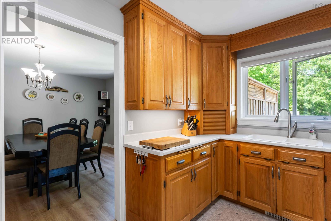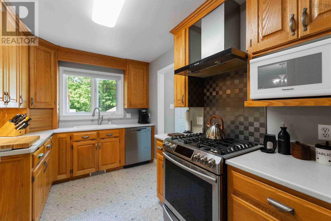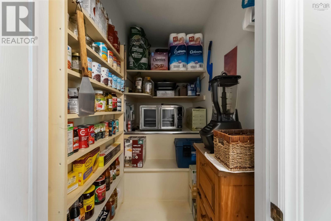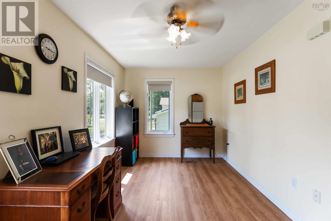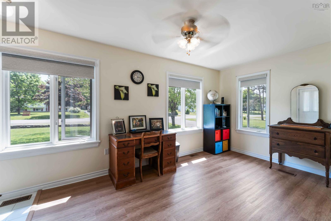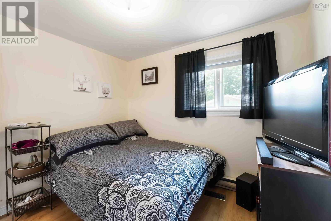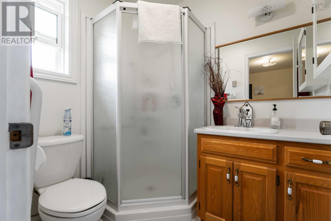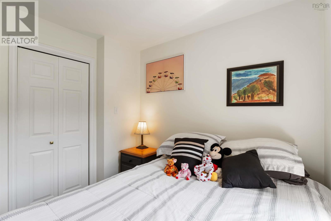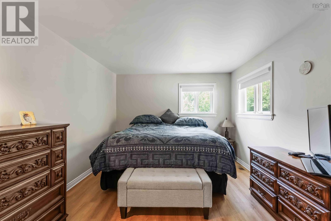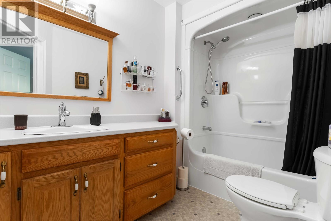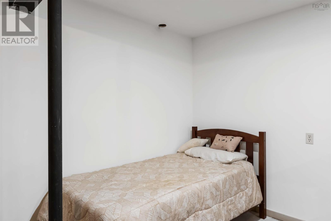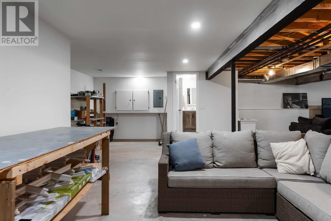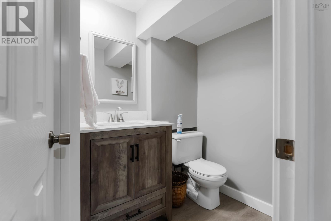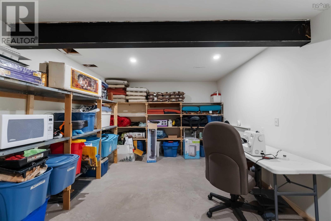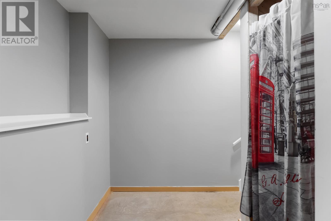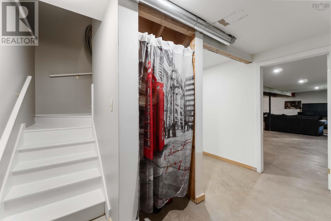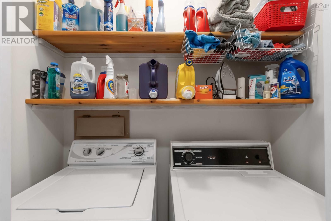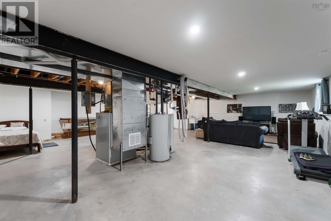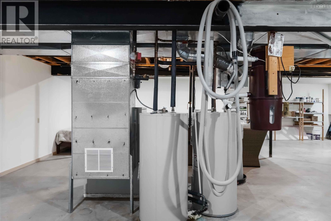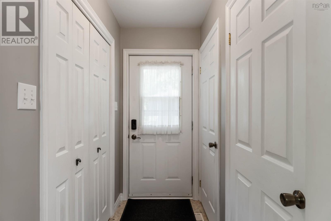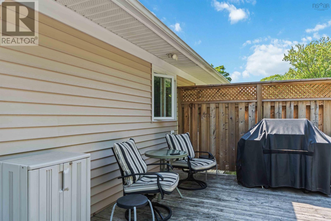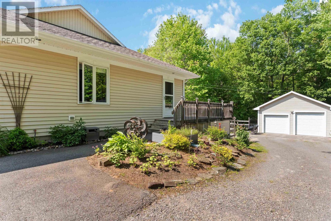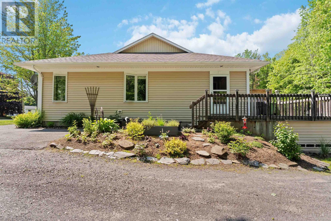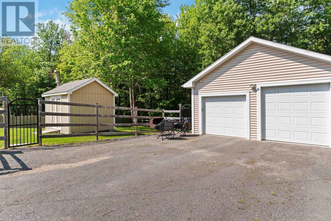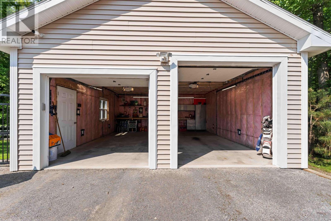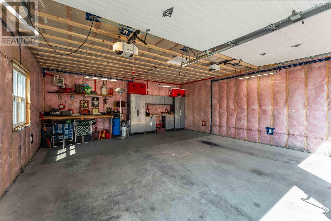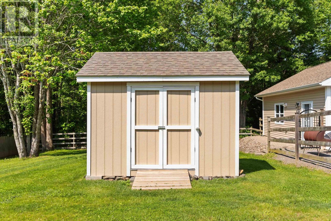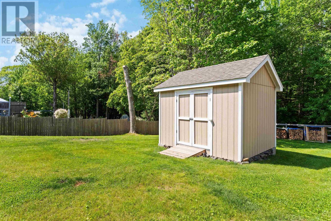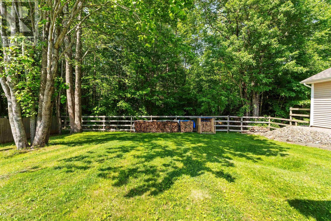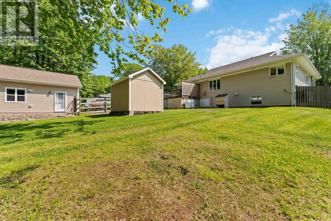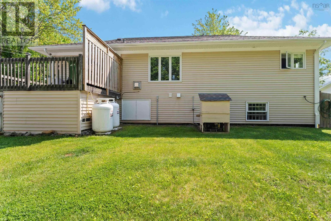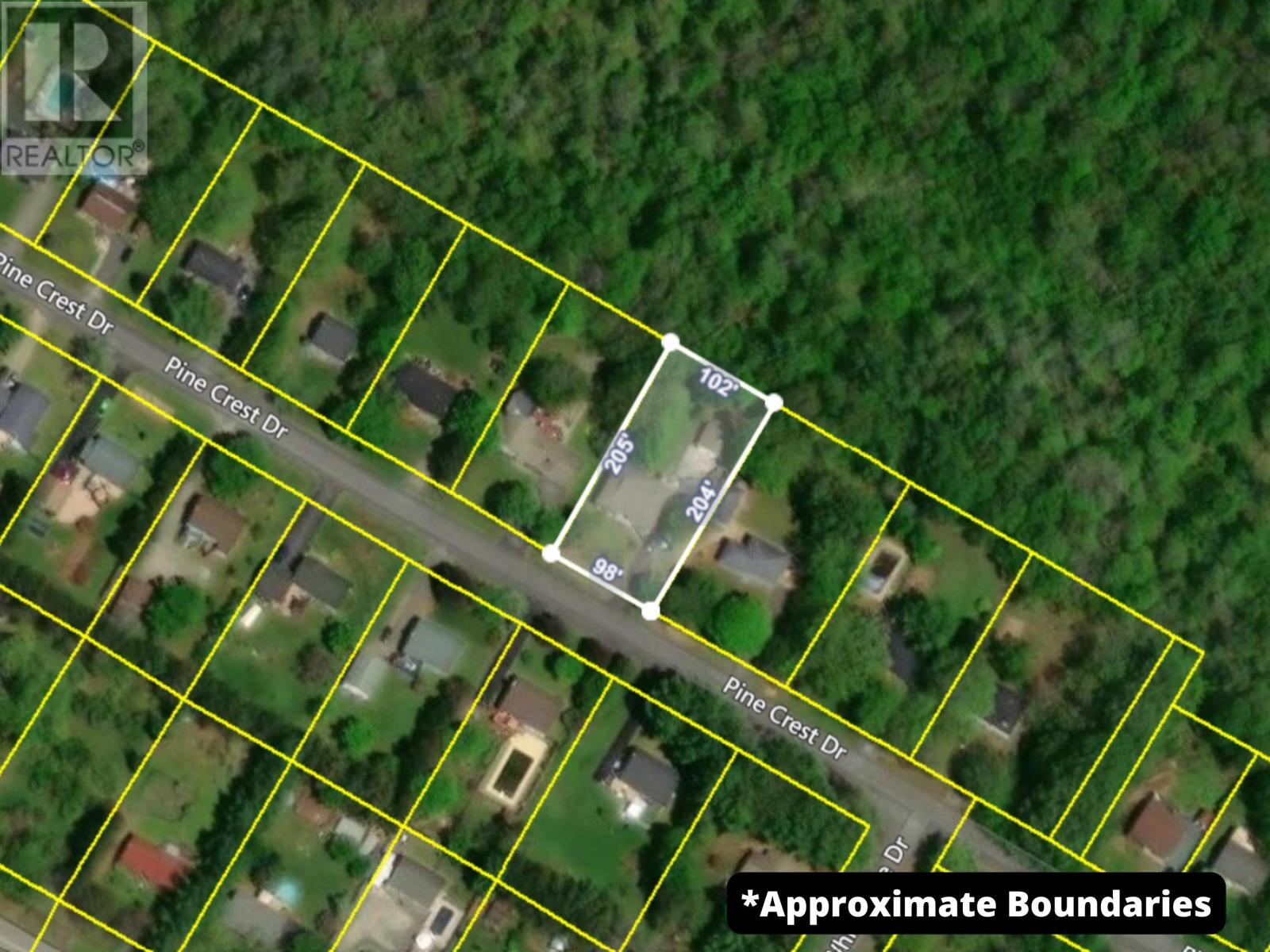1089 Pine Crest Drive Centreville, Nova Scotia B0P 1J0
$625,000
Immaculate Home in Pine Crest Subdivision - Quality, Comfort & Pride of Ownership. Welcome to this exceptionally well-built and meticulously maintained home in the highly sought-after Pine Crest subdivision. Offering over 1,900 sq. ft. of main-level living, this 3-bedroom, 3-bathroom residence is perfect for families, retirees, or anyone seeking a turnkey property with thoughtful upgrades throughout. Step inside to discover a spacious living room, ideal for entertaining or relaxing, and a chefs kitchen featuring high-end, handcrafted cabinetry that combines beauty and function. One of the standout features is the immaculate single-bedroom suite, complete with its own kitchen and full bathroom - perfect for guests, extended family, or rental potential. Downstairs, a full 30' x 34' basement includes a finished 2-piece bathroom and a 19' x 11' workshop/storage room, offering endless possibilities for hobbies or additional living space. Outside, you'll find a fully insulated, wired and heated double garage with brand-new doors, plus a 10' x 12' storage shed for added convenience. The property is equipped with a state-of-the-art geothermal heating and cooling system, ensuring year-round comfort and energy efficiency. Recent upgrades include, Renovated bathroom, New flooring and blinds, Two new hot water tanks, New screen door, Leaf guards on gutters, Smart thermostat and generator panel. This is a home that truly reflects pride of ownership and offers worry-free living. If you're searching for a property that combines craftsmanship, comfort, and peace of mind - this is it. (id:45785)
Property Details
| MLS® Number | 202513722 |
| Property Type | Single Family |
| Community Name | Centreville |
| Amenities Near By | Golf Course, Park, Playground |
| Equipment Type | Propane Tank |
| Rental Equipment Type | Propane Tank |
| Structure | Shed |
Building
| Bathroom Total | 3 |
| Bedrooms Above Ground | 3 |
| Bedrooms Total | 3 |
| Appliances | Barbeque, Stove, Dishwasher, Dryer, Washer, Microwave, Refrigerator, Central Vacuum |
| Architectural Style | Bungalow |
| Basement Development | Partially Finished |
| Basement Type | Full (partially Finished) |
| Constructed Date | 2000 |
| Construction Style Attachment | Detached |
| Cooling Type | Wall Unit |
| Exterior Finish | Vinyl |
| Fireplace Present | Yes |
| Flooring Type | Linoleum, Vinyl Plank |
| Foundation Type | Poured Concrete |
| Half Bath Total | 1 |
| Stories Total | 1 |
| Size Interior | 1,900 Ft2 |
| Total Finished Area | 1900 Sqft |
| Type | House |
| Utility Water | Drilled Well |
Parking
| Garage | |
| Gravel | |
| Paved Yard |
Land
| Acreage | No |
| Land Amenities | Golf Course, Park, Playground |
| Landscape Features | Landscaped |
| Sewer | Municipal Sewage System |
| Size Irregular | 0.4591 |
| Size Total | 0.4591 Ac |
| Size Total Text | 0.4591 Ac |
Rooms
| Level | Type | Length | Width | Dimensions |
|---|---|---|---|---|
| Basement | Recreational, Games Room | 34 x 30 | ||
| Basement | Workshop | 19.5 x 11.8 | ||
| Basement | Bath (# Pieces 1-6) | 5 x 4.7 (2pc) | ||
| Main Level | Foyer | 7.5 x 3.8 | ||
| Main Level | Dining Room | 14 x 12 | ||
| Main Level | Kitchen | 14.5 x 8.2 | ||
| Main Level | Storage | 6.9 x 3.6 (Pantry) | ||
| Main Level | Living Room | 20.2 x 17.11 | ||
| Main Level | Bath (# Pieces 1-6) | 9.5 x 6.1 (4pc) | ||
| Main Level | Primary Bedroom | 15.7 x 11.2 | ||
| Main Level | Laundry Room | 5.8 x 2.2 | ||
| Main Level | Kitchen | 12 x 9.3 | ||
| Main Level | Bedroom | 10.4 x 9.4 | ||
| Main Level | Living Room | 16.7 x 8.11 | ||
| Main Level | Bath (# Pieces 1-6) | 6.4 x 5.4 (3pc) |
https://www.realtor.ca/real-estate/28429228/1089-pine-crest-drive-centreville-centreville
Contact Us
Contact us for more information
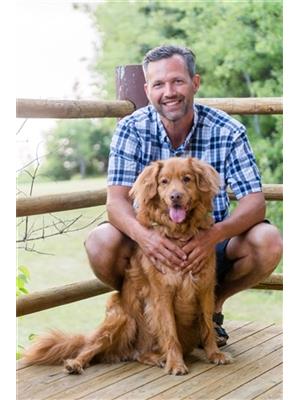
Adam Smith
Po Box 1741, 771 Central Avenue
Greenwood, Nova Scotia B0P 1N0

Rob Graves
https://www.smithandgraves.com/
https://www.linkedin.com/in/robert-graves-4072184b
Po Box 1741, 771 Central Avenue
Greenwood, Nova Scotia B0P 1N0

