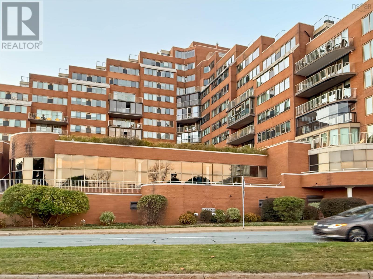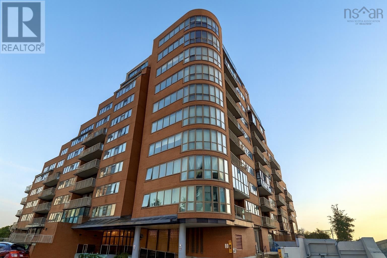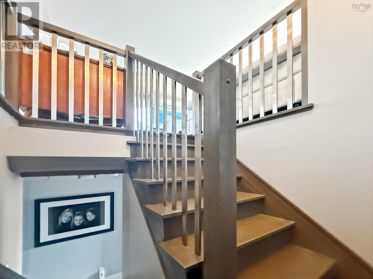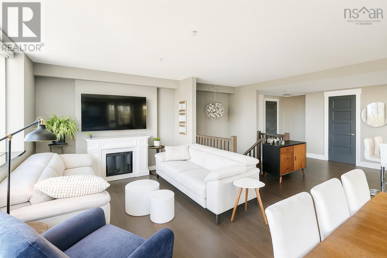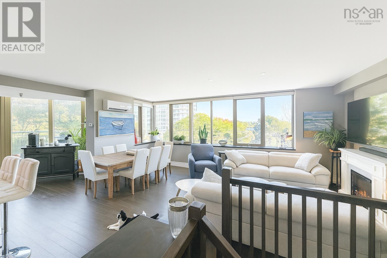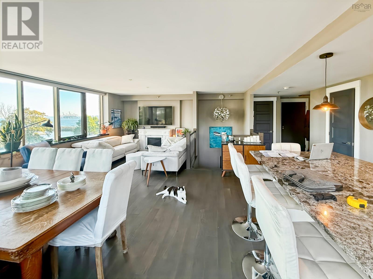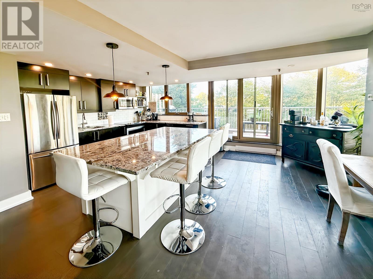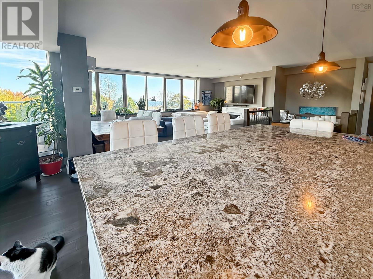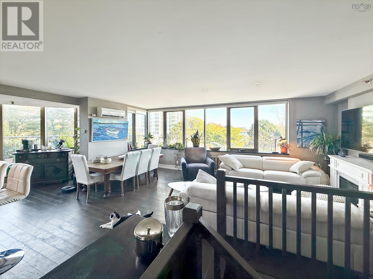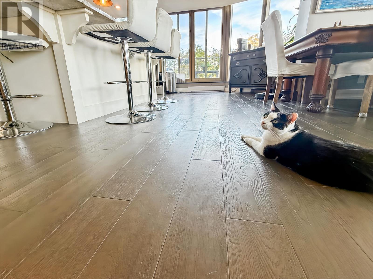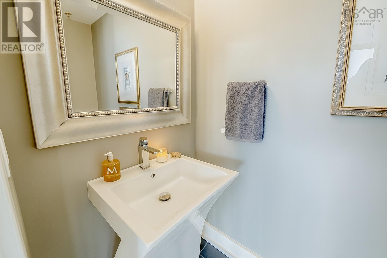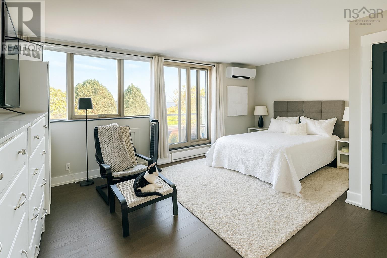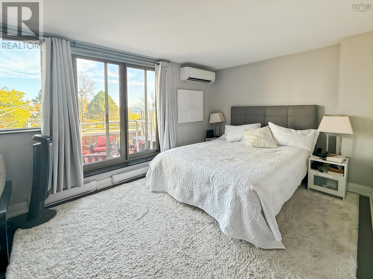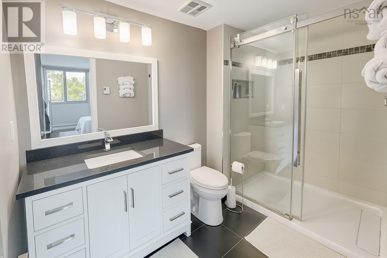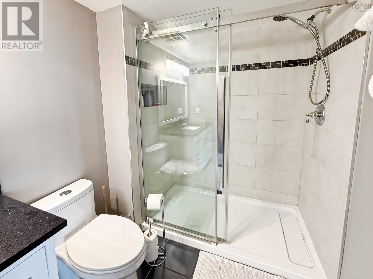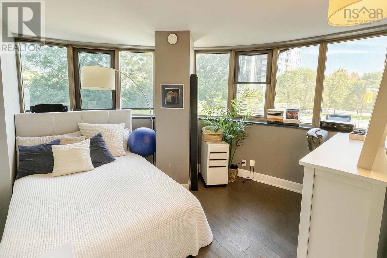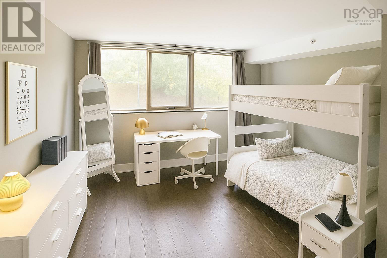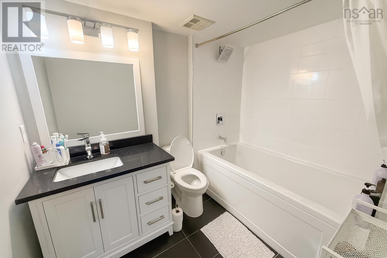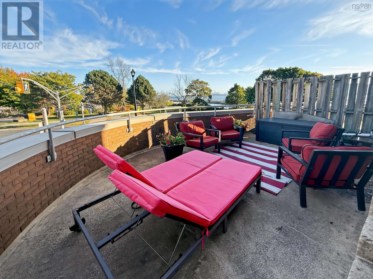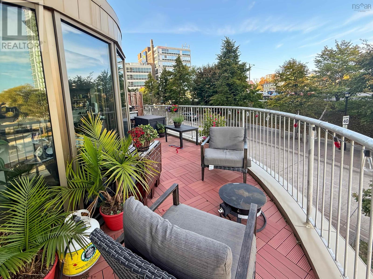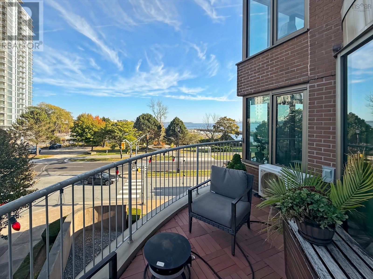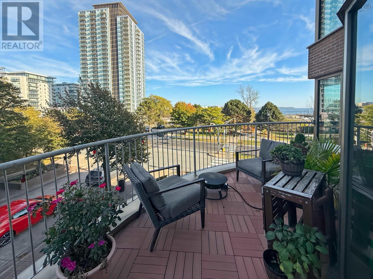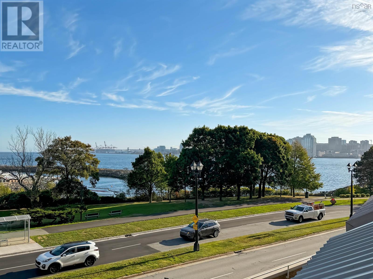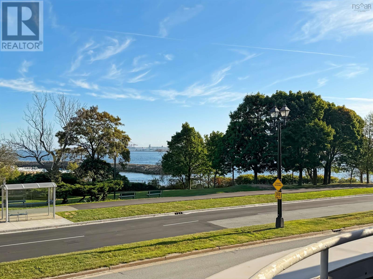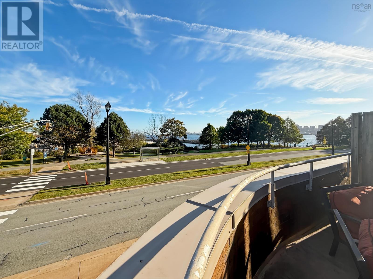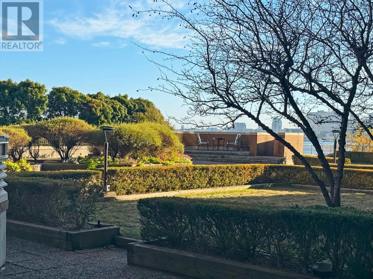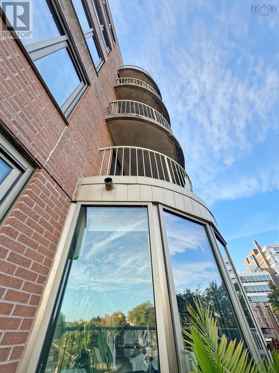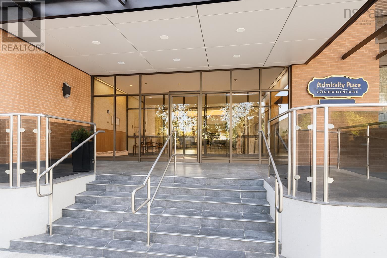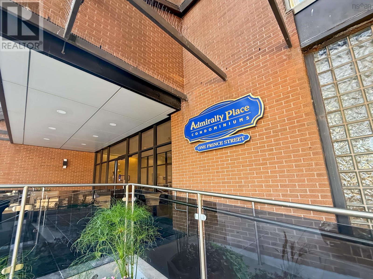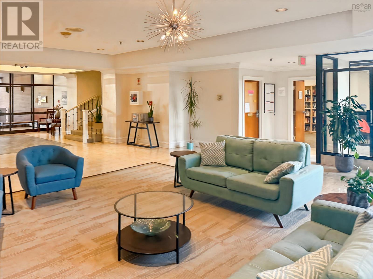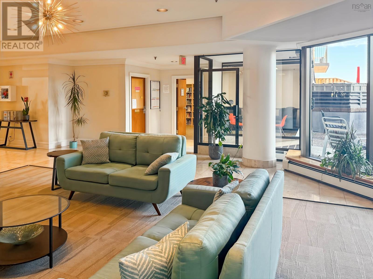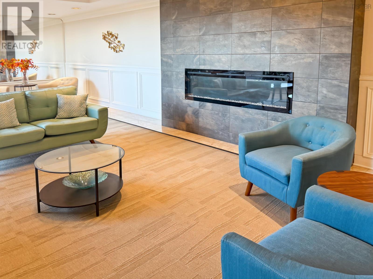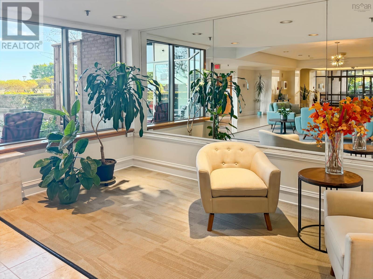109 1 Prince Street Dartmouth, Nova Scotia B2Y 4L3
$725,000Maintenance,
$903.22 Monthly
Maintenance,
$903.22 MonthlyEnjoy sweeping views of the Harbour and the Halifax skyline! Large corner unit condo with wrap-around deck, modern kitchen, two large bedrooms, plus den. Extensive, large windows bring an abundance of natural light into the modern kitchen and open concept living area. Features granite countertops, custom blinds and engineered hardwood flooring. Building features include a large function room, indoor pool, hot tub, sauna, gym and a private meeting room. Located a couple of minutes from Alderney Landing, Farmer's Market, and the ferry to Halifax, and sitting in the heart of Downtown Dartmouth with its chic and award winning coffee shops, restaurants, bars, spas, and more. Underground parking and storage included. Don't miss out on your chance to own in an iconic building on the Dartmouth waterfront. (id:45785)
Property Details
| MLS® Number | 202525449 |
| Property Type | Single Family |
| Neigbourhood | Cheltonham Court |
| Community Name | Dartmouth |
| Amenities Near By | Golf Course, Park, Playground, Public Transit, Shopping, Place Of Worship, Beach |
| Community Features | Recreational Facilities |
| Features | Balcony |
| Pool Type | Inground Pool |
| View Type | Harbour, Ocean View |
Building
| Bathroom Total | 3 |
| Bedrooms Above Ground | 2 |
| Bedrooms Total | 2 |
| Appliances | Stove, Dishwasher, Dryer, Microwave Range Hood Combo, Refrigerator, Hot Tub |
| Architectural Style | 2 Level |
| Basement Type | None |
| Constructed Date | 1986 |
| Cooling Type | Heat Pump |
| Exterior Finish | Brick |
| Flooring Type | Ceramic Tile, Engineered Hardwood, Laminate |
| Foundation Type | Poured Concrete |
| Half Bath Total | 1 |
| Stories Total | 1 |
| Size Interior | 1,548 Ft2 |
| Total Finished Area | 1548 Sqft |
| Type | Apartment |
| Utility Water | Municipal Water |
Parking
| Garage | |
| Underground | |
| Concrete |
Land
| Acreage | No |
| Land Amenities | Golf Course, Park, Playground, Public Transit, Shopping, Place Of Worship, Beach |
| Landscape Features | Landscaped |
| Sewer | Municipal Sewage System |
Rooms
| Level | Type | Length | Width | Dimensions |
|---|---|---|---|---|
| Lower Level | Primary Bedroom | 15.11 x 19.5 | ||
| Lower Level | Bath (# Pieces 1-6) | 7 x 6 | ||
| Lower Level | Ensuite (# Pieces 2-6) | 8 x 9 | ||
| Lower Level | Bedroom | 13 x 17 | ||
| Lower Level | Den | 10.5 x 10.5 | ||
| Main Level | Living Room | 20 x 18 | ||
| Main Level | Kitchen | 15 x 9 | ||
| Main Level | Bath (# Pieces 1-6) | 7 x 4 |
https://www.realtor.ca/real-estate/28967459/109-1-prince-street-dartmouth-dartmouth
Contact Us
Contact us for more information
Philip Jonker
222 Waterfront Drive, Suite 106
Bedford, Nova Scotia B4A 0H3

