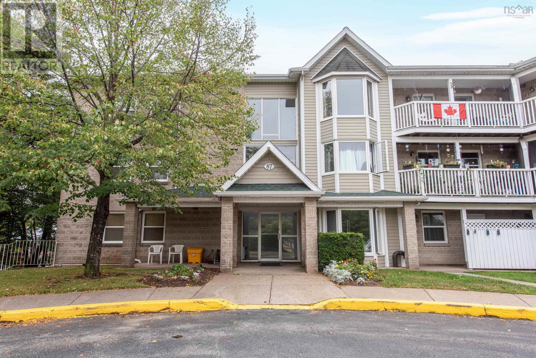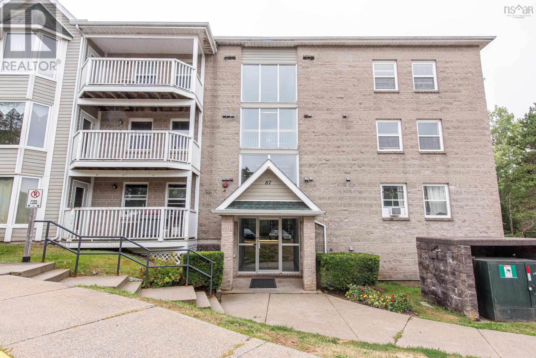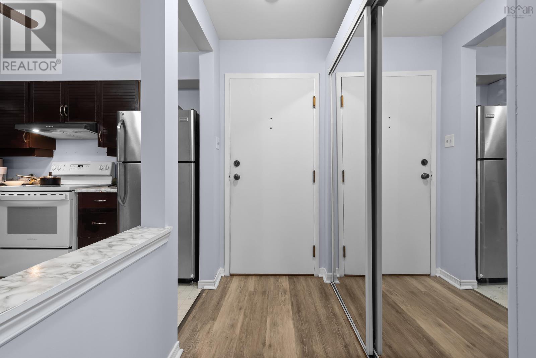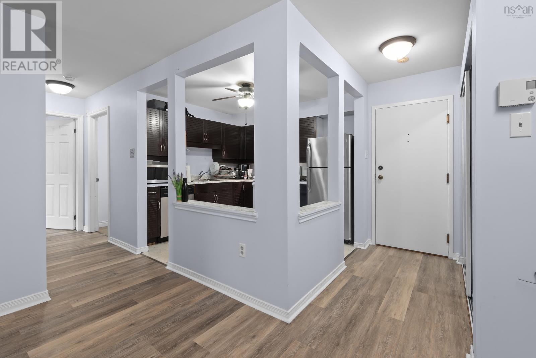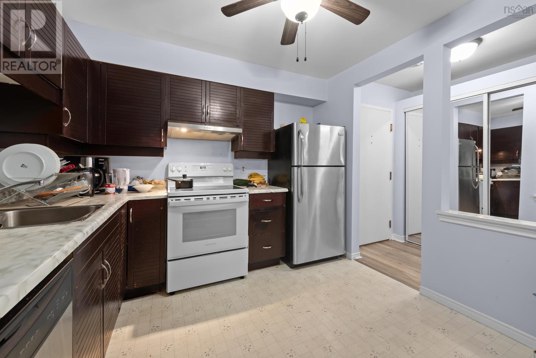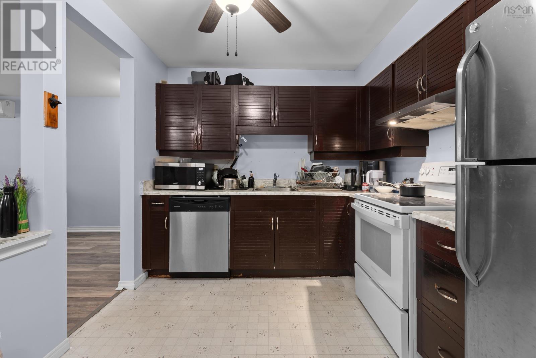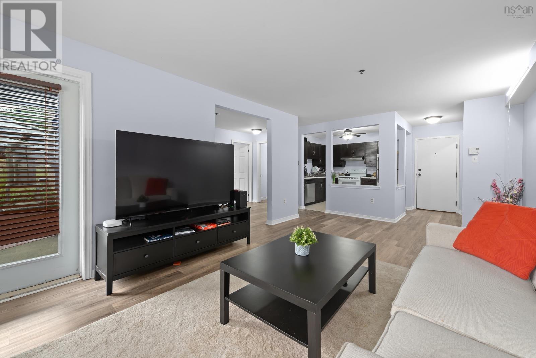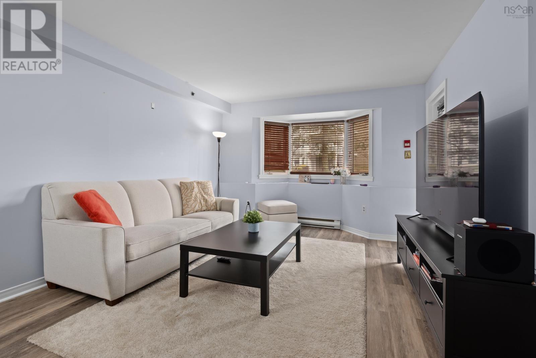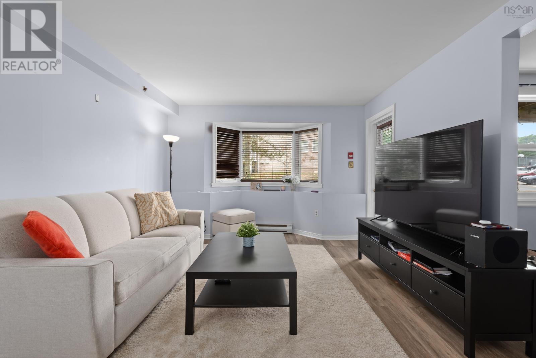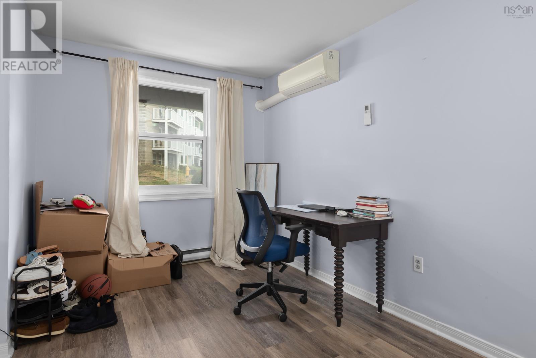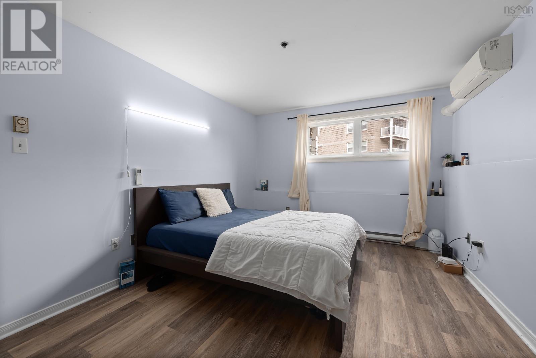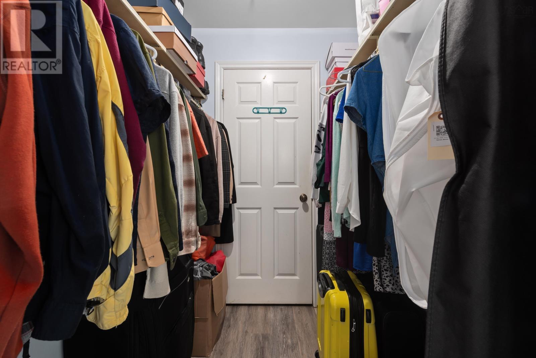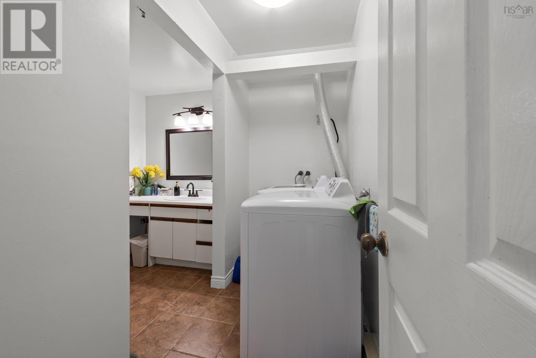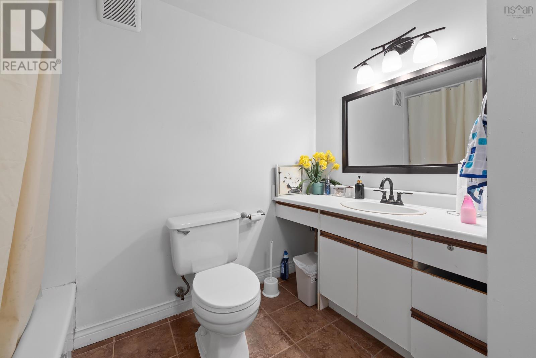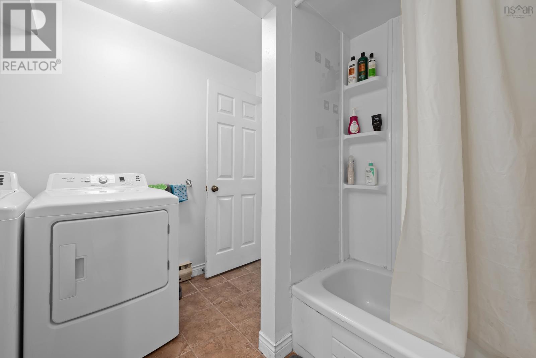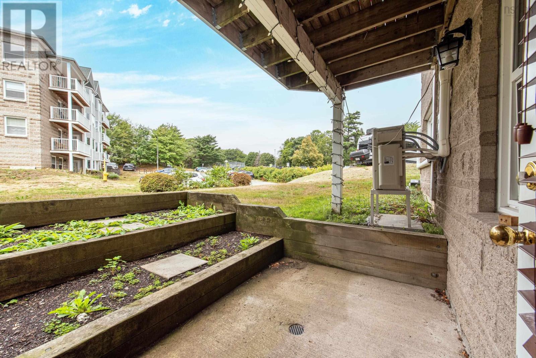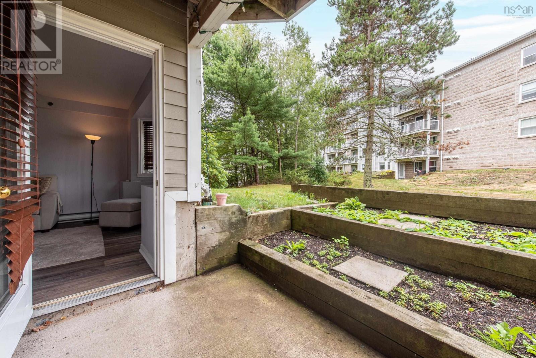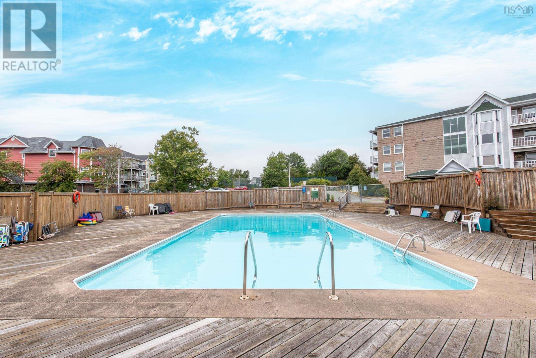109 87 Kearney Lake Road Halifax, Nova Scotia B3M 4H1
$295,000Maintenance,
$450 Monthly
Maintenance,
$450 MonthlyWelcome to Cambria Park! 87 Kearney Lake Road, Unit 109 is a 1-bedroom, 1-bath condo offering nearly 900 square feet of thoughtfully designed living space with a versatile den/dining area that can easily serve as a second bedroom or home office. Perfectly located, youre just minutes from Bayers Lake, with quick access to Highway 102, and within walking distance of Hemlock Ravine Park. Right outside your door, Castle Hill Park offers a playground, basketball court, and tennis courts, ideal for an active lifestyle. Inside this well-managed building, residents enjoy a host of amenities including an in-ground pool, common/party room, and both in-unit and additional storage. Even better, pets and BBQs are welcome! Condo fees cover water, exterior maintenance, snow removal, and pool access, making ownership simple and stress-free. Recent updates include a ductless heat pump, adding comfort and efficiency year-round. Whether youre a first-time buyer, downsizer, or investor, this condo offers the perfect combination of location, lifestyle, and convenience. (id:45785)
Property Details
| MLS® Number | 202521807 |
| Property Type | Single Family |
| Neigbourhood | Kearney Lake Park |
| Community Name | Halifax |
| Amenities Near By | Golf Course, Park, Playground, Public Transit, Shopping, Place Of Worship |
| Community Features | Recreational Facilities, School Bus |
| Features | Balcony |
| Pool Type | Inground Pool |
Building
| Bathroom Total | 1 |
| Bedrooms Above Ground | 1 |
| Bedrooms Total | 1 |
| Appliances | Stove, Dishwasher, Dryer, Washer, Refrigerator |
| Basement Type | None |
| Constructed Date | 1988 |
| Cooling Type | Heat Pump |
| Exterior Finish | Stone, Vinyl |
| Flooring Type | Linoleum, Vinyl |
| Foundation Type | Poured Concrete |
| Stories Total | 1 |
| Size Interior | 893 Ft2 |
| Total Finished Area | 893 Sqft |
| Type | Apartment |
| Utility Water | Municipal Water |
Parking
| Parking Space(s) | |
| Paved Yard |
Land
| Acreage | No |
| Land Amenities | Golf Course, Park, Playground, Public Transit, Shopping, Place Of Worship |
| Landscape Features | Landscaped |
| Sewer | Municipal Sewage System |
Rooms
| Level | Type | Length | Width | Dimensions |
|---|---|---|---|---|
| Main Level | Kitchen | 8.11 x 9.11 | ||
| Main Level | Living Room | 11.11 x 19.6 | ||
| Main Level | Dining Room | 8.3 x 15.11 | ||
| Main Level | Primary Bedroom | 11 x 15.1 + Walk in closet | ||
| Main Level | Bath (# Pieces 1-6) | 4.11 x 8.10 |
https://www.realtor.ca/real-estate/28785166/109-87-kearney-lake-road-halifax-halifax
Contact Us
Contact us for more information
Sterling Stephens
(902) 830-1737
www.homesinmetro.com/
107 - 100 Venture Run, Box 6
Dartmouth, Nova Scotia B3B 0H9
Andrew Stephens
https://www.andrealtygroup.ca/
107 - 100 Venture Run, Box 6
Dartmouth, Nova Scotia B3B 0H9

