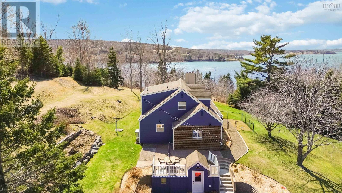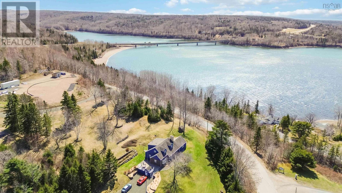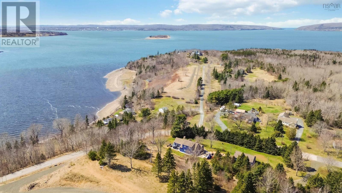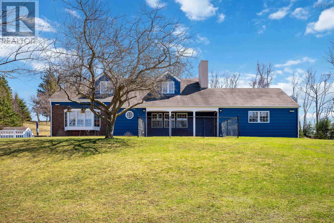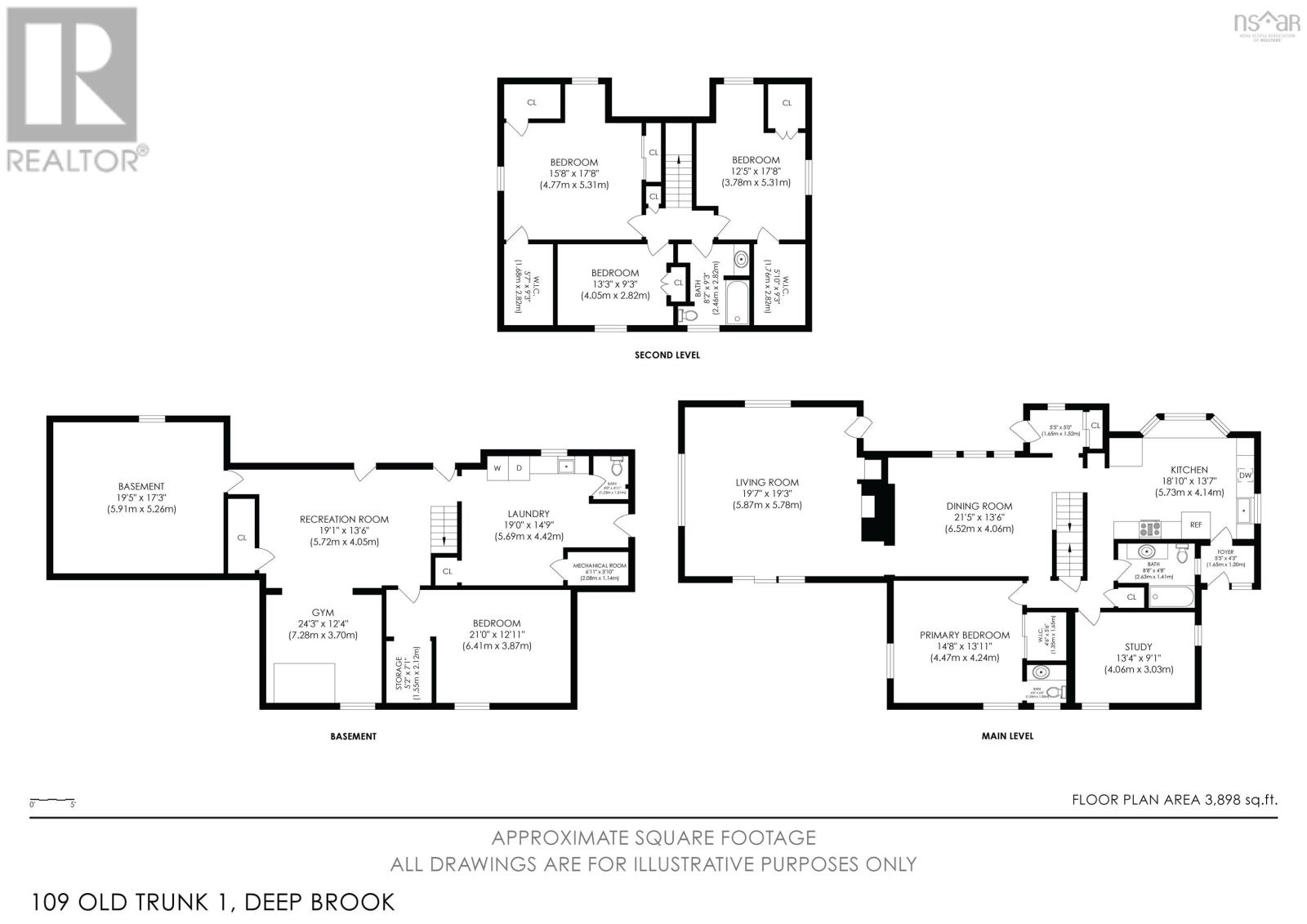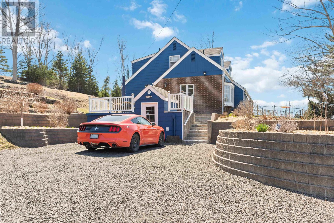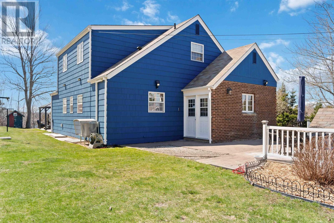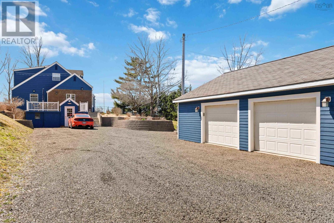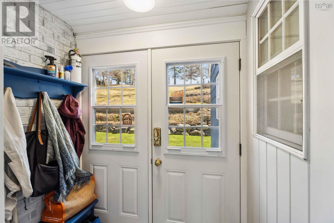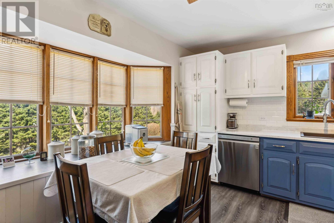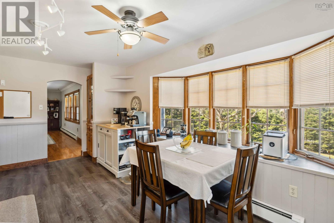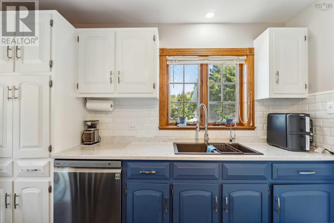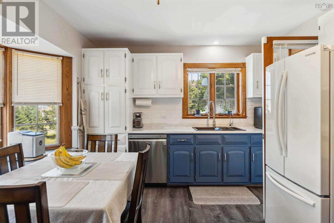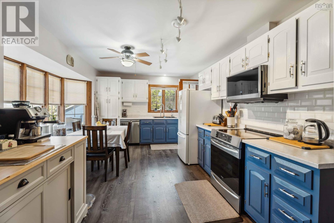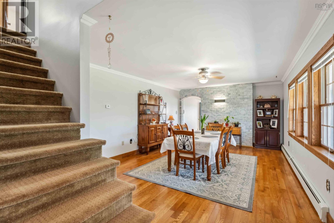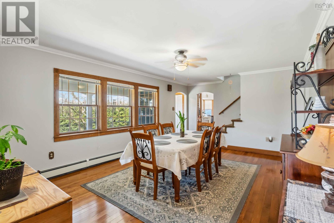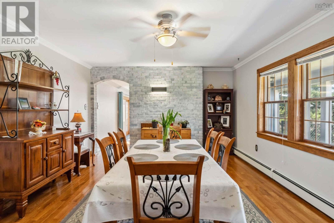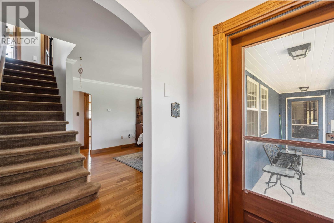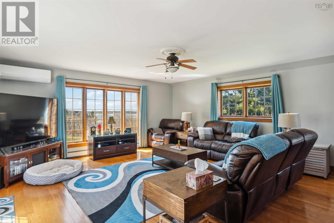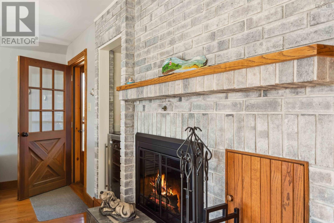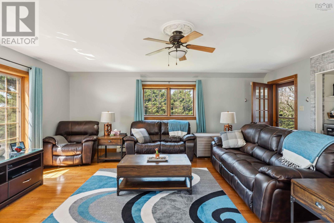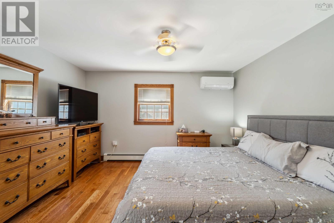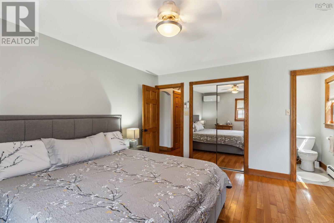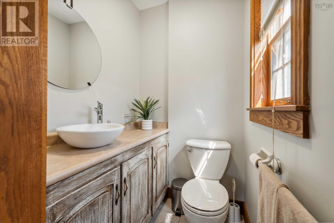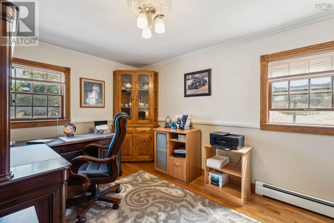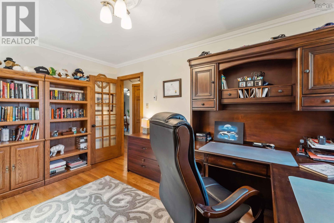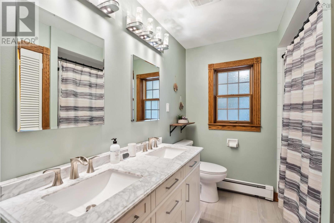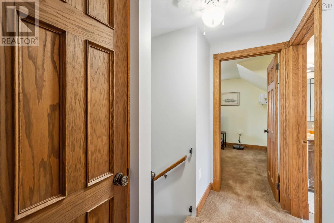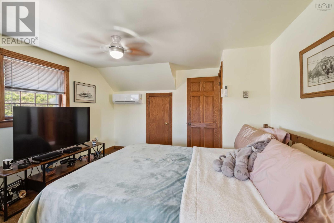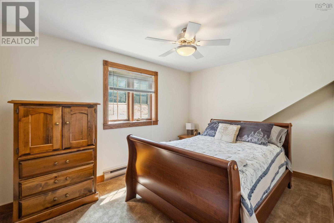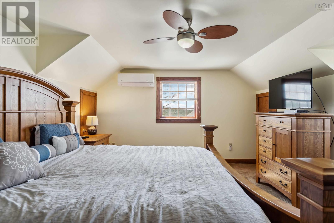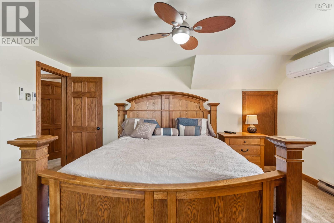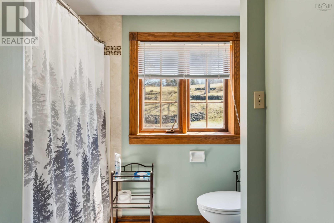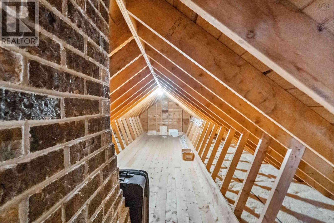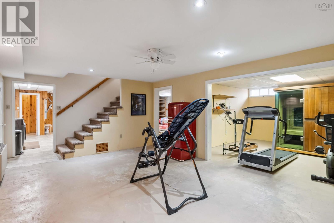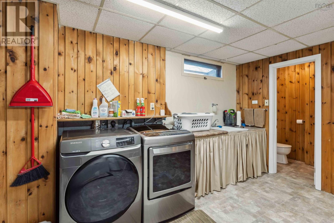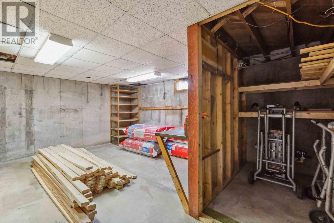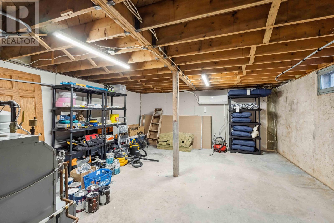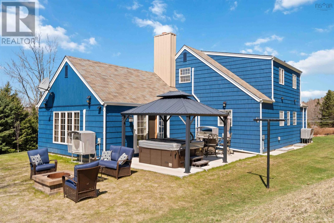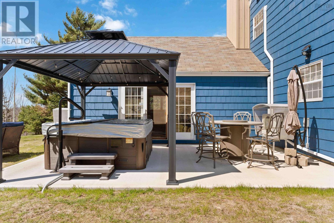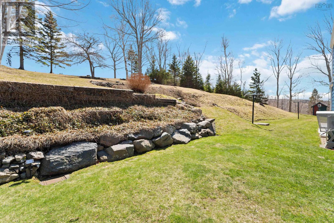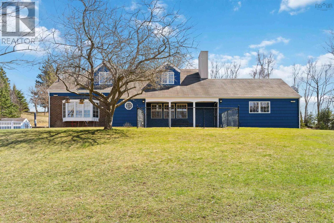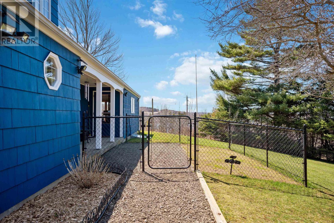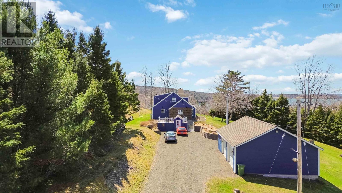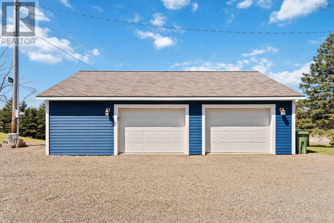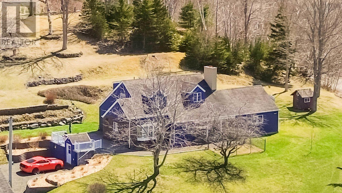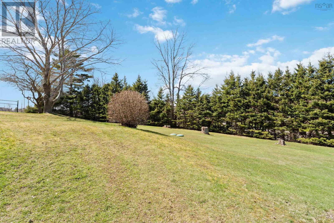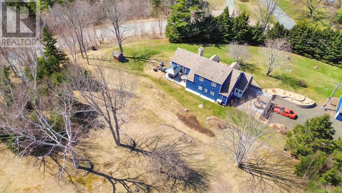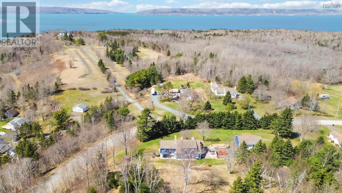109 Old Trunk 1 Deep Brook, Nova Scotia B0S 1J0
$619,000
Escape city bustle and awaken to gentle seasonal vistas across your fully landscaped 1.97-acre retreat overlooking the Annapolis Basin. This turnkey haven marries modern conveniences with original characteroak doors, hardwood floors and custom built-ins throughout. Single-level living places the primary suite, home office, kitchen and living areas all on one floor, while the upgraded kitchen showcases newer appliances and each bathroom has been thoughtfully refreshed. Rejuvenate in the infrared sauna, relax under the gazebo-sheltered hot tub, then gather around the fire pit beneath starry skies. Inside, the sunken living room features abundant natural light and a freshly updated fireplace. The fenced yard keeps pets and your garden secureyet deer often wander close by. The partially finished basement is primed for a complete conversion into a guest suite, fitness studio or private spa. Just steps from scenic hiking trails, this property blends outdoor adventure with peaceful seclusion. Priced at $619,000 and only 15 minutes from Digby and 2 hours 15 minutes from Halifax, your retreat awaits. (id:45785)
Property Details
| MLS® Number | 202508348 |
| Property Type | Single Family |
| Community Name | Deep Brook |
| Amenities Near By | Golf Course, Park, Playground, Shopping, Place Of Worship, Beach |
| Community Features | Recreational Facilities, School Bus |
| Features | Sloping, Gazebo |
| Structure | Shed |
| View Type | Harbour, Ocean View, View Of Water |
Building
| Bathroom Total | 4 |
| Bedrooms Above Ground | 4 |
| Bedrooms Total | 4 |
| Appliances | Central Vacuum, Range - Electric, Dishwasher, Dryer - Electric, Washer, Freezer - Chest, Microwave Range Hood Combo, Water Purifier, Water Softener, Hot Tub |
| Basement Development | Partially Finished |
| Basement Features | Walk Out |
| Basement Type | Full (partially Finished) |
| Constructed Date | 1983 |
| Construction Style Attachment | Detached |
| Cooling Type | Heat Pump |
| Exterior Finish | Brick, Concrete Siding, Wood Siding |
| Fireplace Present | Yes |
| Flooring Type | Carpeted, Concrete, Hardwood, Linoleum, Tile |
| Foundation Type | Poured Concrete |
| Half Bath Total | 2 |
| Stories Total | 2 |
| Size Interior | 3,500 Ft2 |
| Total Finished Area | 3500 Sqft |
| Type | House |
| Utility Water | Drilled Well |
Parking
| Garage | |
| Detached Garage | |
| Gravel | |
| Parking Space(s) |
Land
| Acreage | Yes |
| Land Amenities | Golf Course, Park, Playground, Shopping, Place Of Worship, Beach |
| Landscape Features | Landscaped |
| Sewer | Septic System |
| Size Irregular | 1.97 |
| Size Total | 1.97 Ac |
| Size Total Text | 1.97 Ac |
Rooms
| Level | Type | Length | Width | Dimensions |
|---|---|---|---|---|
| Second Level | Bedroom | 11.7 x 9 + 5.7 x 4.5 | ||
| Second Level | Bedroom | 11.11 x 8.10 - jog | ||
| Second Level | Bedroom | 15.5 x 13 + 5.7 x 4.5 | ||
| Second Level | Bath (# Pieces 1-6) | 8 x 6.8 +jog | ||
| Basement | Recreational, Games Room | 18.8 x 17.10 | ||
| Lower Level | Utility Room | 6.1 x 3.4 | ||
| Lower Level | Laundry Room | 14 x 12 + jog | ||
| Lower Level | Bath (# Pieces 1-6) | 4.11 x 3.11 | ||
| Lower Level | Other | 12.8 x 12.10(Sauna-Stretch Rm) | ||
| Lower Level | Workshop | 20.6 x 12.8 | ||
| Lower Level | Other | 15.9 x 13.11 (Exercise Rm) | ||
| Lower Level | Storage | 7.6 x 4.3 | ||
| Lower Level | Storage | 18.4 x 4.4 | ||
| Lower Level | Foyer | 18 x 3.11 (Basement Entry) | ||
| Main Level | Foyer | 5.11 x 4 | ||
| Main Level | Eat In Kitchen | 18.5 x 10.8 | ||
| Main Level | Dining Room | 17.11 x 13.2 | ||
| Main Level | Living Room | 20 x 18.6 + jog | ||
| Main Level | Bath (# Pieces 1-6) | 8.10 x 6.11 | ||
| Main Level | Den | 14 x 9.10 | ||
| Main Level | Primary Bedroom | 14.7 x 13.4 | ||
| Main Level | Ensuite (# Pieces 2-6) | 4.5 x 4.2 | ||
| Main Level | Foyer | 5.3 x 5 |
https://www.realtor.ca/real-estate/28191433/109-old-trunk-1-deep-brook-deep-brook
Contact Us
Contact us for more information

Cara Faith
Po Box 1741, 771 Central Avenue
Greenwood, Nova Scotia B0P 1N0

