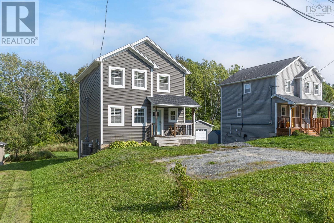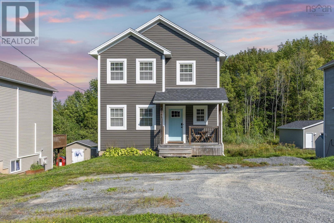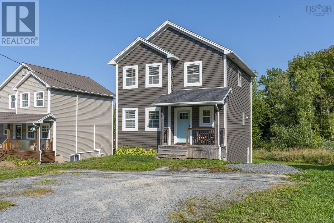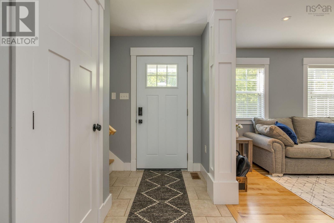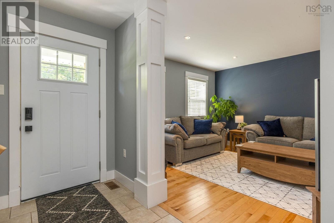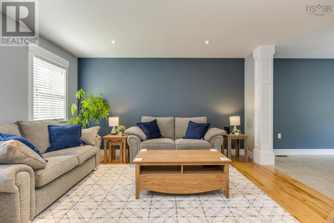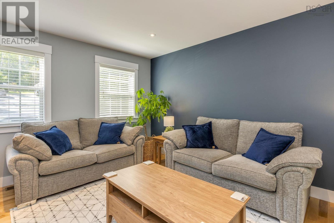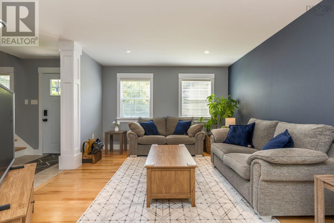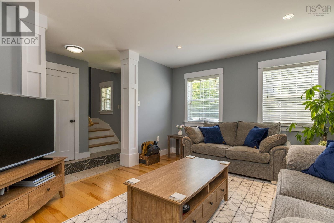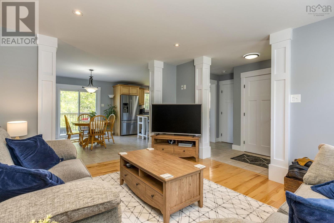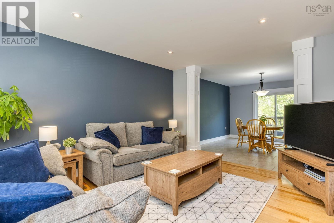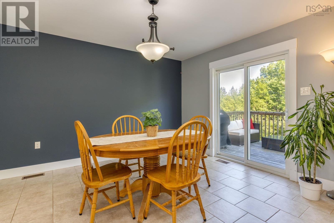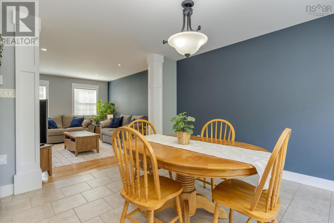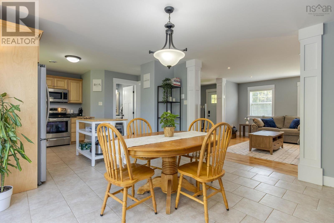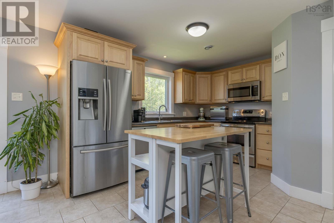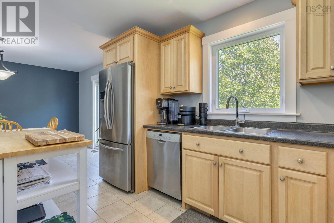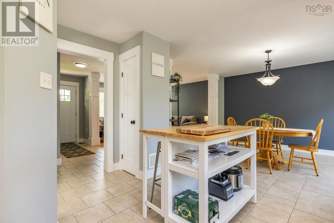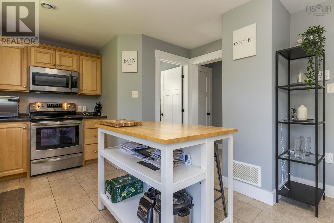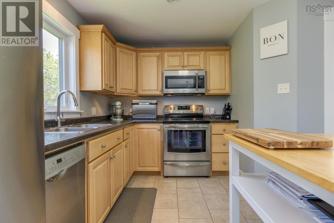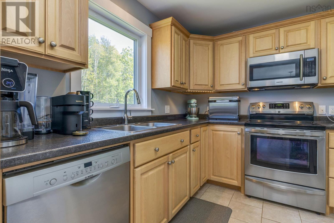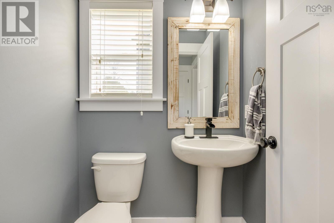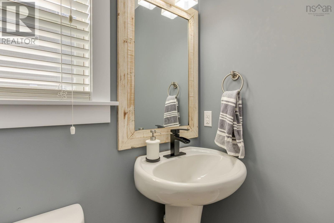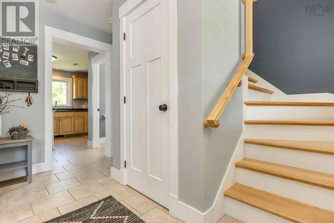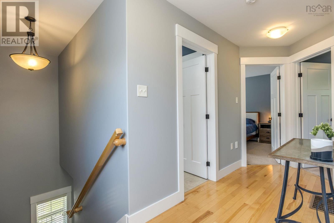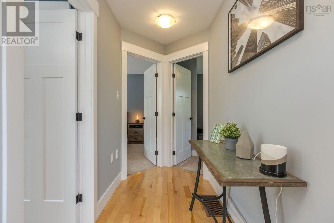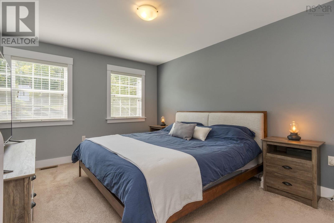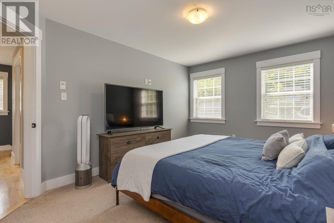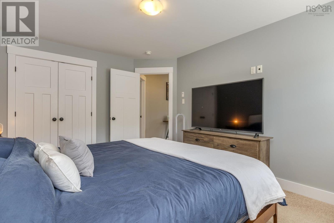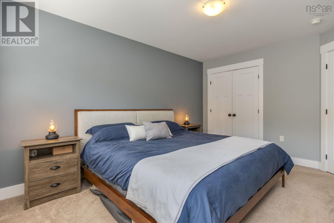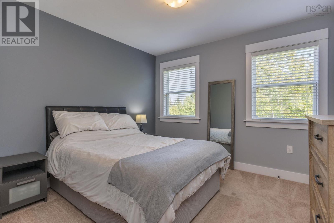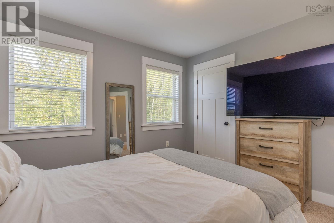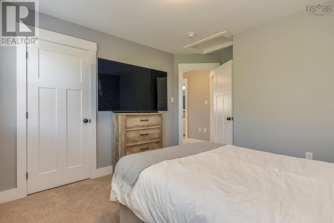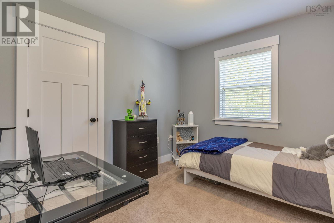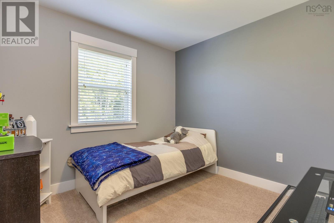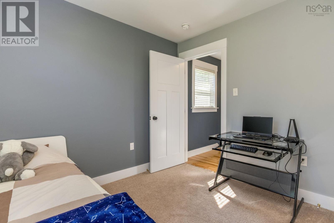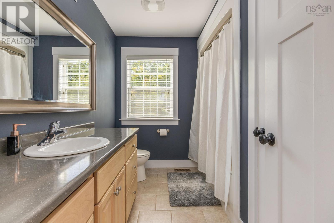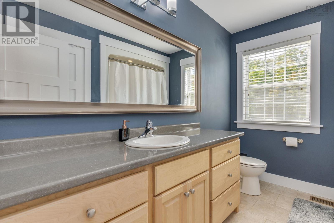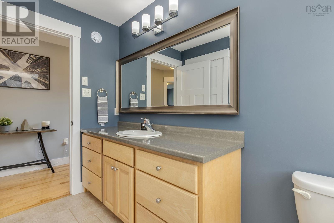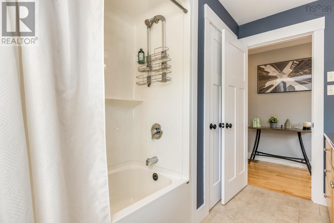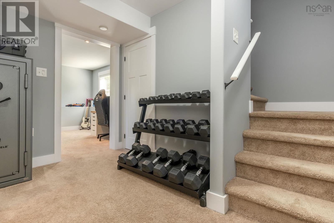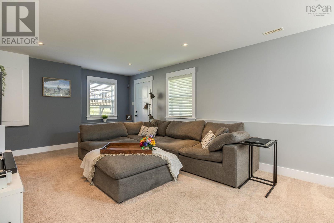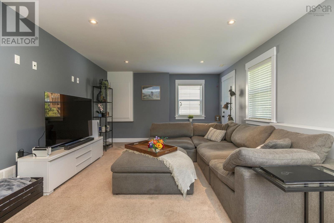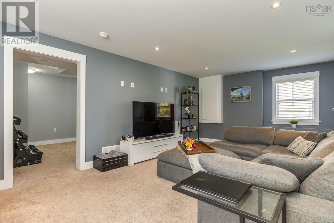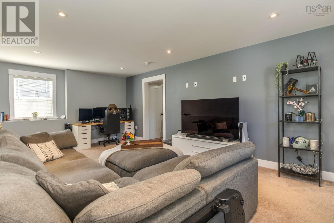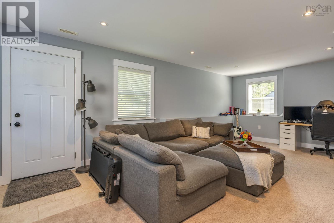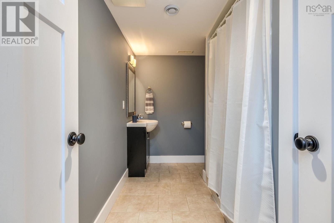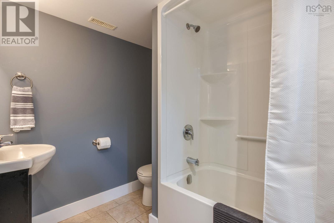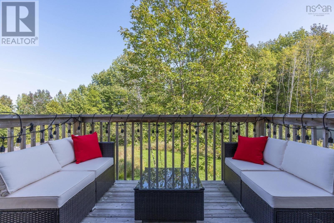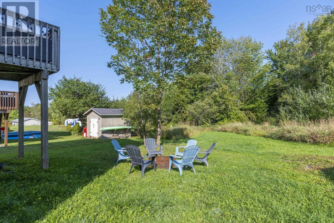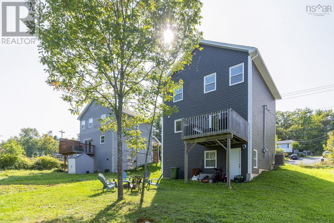1095 Beaver Bank Road Beaver Bank, Nova Scotia B4G 1B1
$549,900
Welcome to 1095 Beaver Bank Road, a beautifully maintained two-storey home that offers comfort, style, and community living all in one. Built just 10 years ago, this property blends modern efficiency with timeless design. With 3 spacious bedrooms and 2.5 bathrooms, its the perfect fit for families, first-time home buyers, or anyone looking for a well-rounded home in a welcoming area. Inside, the thoughtful layout provides open and bright living spaces. The home is equipped with a ducted heat and air system, ensuring year-round comfort and energy efficiency. Upstairs, youll find three well-sized bedrooms, including a large primary suite, offering both privacy and convenience. Located in the heart of Beaver Bank, this property offers more than just a homeit offers a lifestyle. Beaver Bank is known for its family-friendly atmosphere, community spirit, and access to both nature and city amenities. Residents enjoy nearby parks, walking trails, schools, and local shops, all while being a short drive to Sackville and Halifax for added convenience. Whether youre relaxing at home or connecting with the vibrant community around you, 1095 Beaver Bank Road is a place where you can truly feel at home. (id:45785)
Property Details
| MLS® Number | 202523717 |
| Property Type | Single Family |
| Community Name | Beaver Bank |
Building
| Bathroom Total | 3 |
| Bedrooms Above Ground | 3 |
| Bedrooms Total | 3 |
| Constructed Date | 2015 |
| Construction Style Attachment | Detached |
| Cooling Type | Heat Pump |
| Exterior Finish | Vinyl |
| Flooring Type | Carpeted, Ceramic Tile, Hardwood, Tile |
| Foundation Type | Poured Concrete |
| Half Bath Total | 1 |
| Stories Total | 2 |
| Size Interior | 2,092 Ft2 |
| Total Finished Area | 2092 Sqft |
| Type | House |
| Utility Water | Municipal Water |
Parking
| Gravel |
Land
| Acreage | No |
| Sewer | Municipal Sewage System |
| Size Irregular | 0.1961 |
| Size Total | 0.1961 Ac |
| Size Total Text | 0.1961 Ac |
Rooms
| Level | Type | Length | Width | Dimensions |
|---|---|---|---|---|
| Second Level | Primary Bedroom | 10.11x14.2 | ||
| Second Level | Bedroom | 10.10x12.6 | ||
| Second Level | Bedroom | 9.6x10.1 | ||
| Second Level | Bath (# Pieces 1-6) | 7.8x9.8 | ||
| Basement | Recreational, Games Room | 21.6x12.10 | ||
| Basement | Utility Room | 10.8x8 | ||
| Basement | Bath (# Pieces 1-6) | 10.6x6.7 | ||
| Main Level | Living Room | 12.1x13.11 | ||
| Main Level | Dining Room | 12x13.11 | ||
| Main Level | Kitchen | 11.2x12.10 | ||
| Main Level | Bath (# Pieces 1-6) | 4.6x4.11 |
https://www.realtor.ca/real-estate/28882714/1095-beaver-bank-road-beaver-bank-beaver-bank
Contact Us
Contact us for more information

William Campbell
www.williamcampbell.ca/
610 Wright Avenue, Unit 2
Dartmouth, Nova Scotia B3A 1M9

Zacharie Surette
https://searchhalifaxhomes.com/
https://www.facebook.com/Zach.CampbellGroupRE
https://www.linkedin.com/in/zach-surette-61a3531a3/
https://www.instagram.com/zach.campbellgroupre/
610 Wright Avenue, Unit 2
Dartmouth, Nova Scotia B3A 1M9

