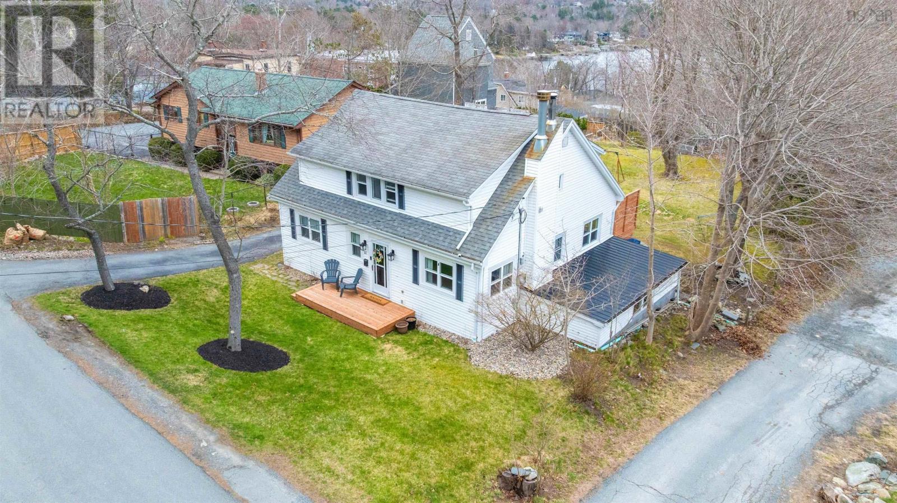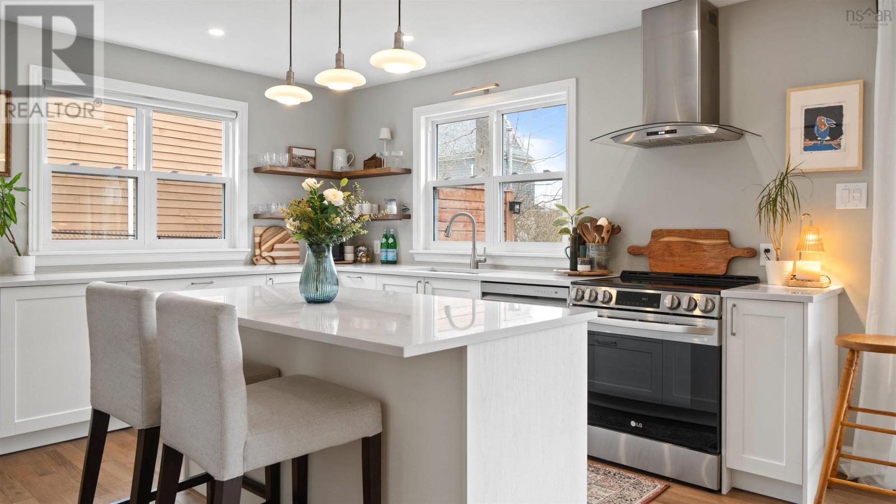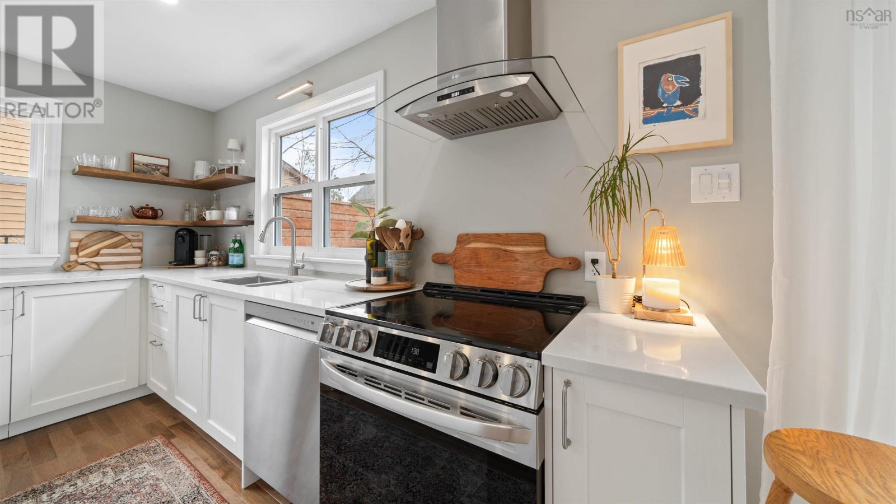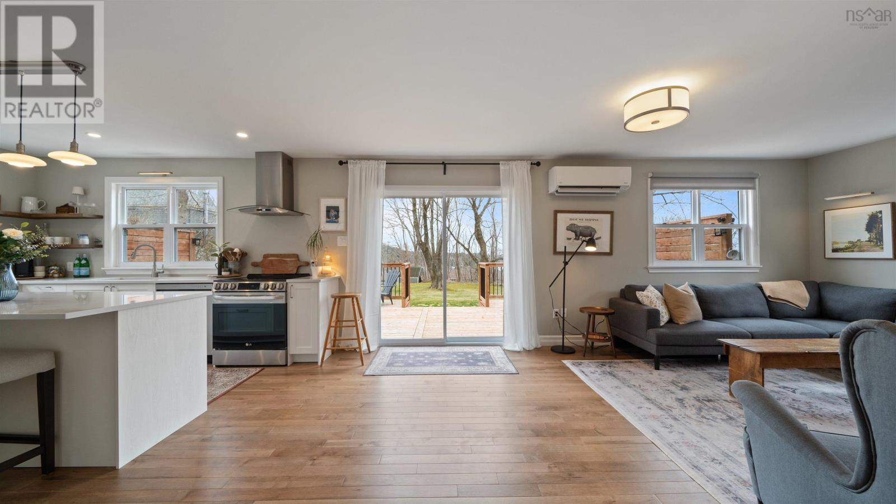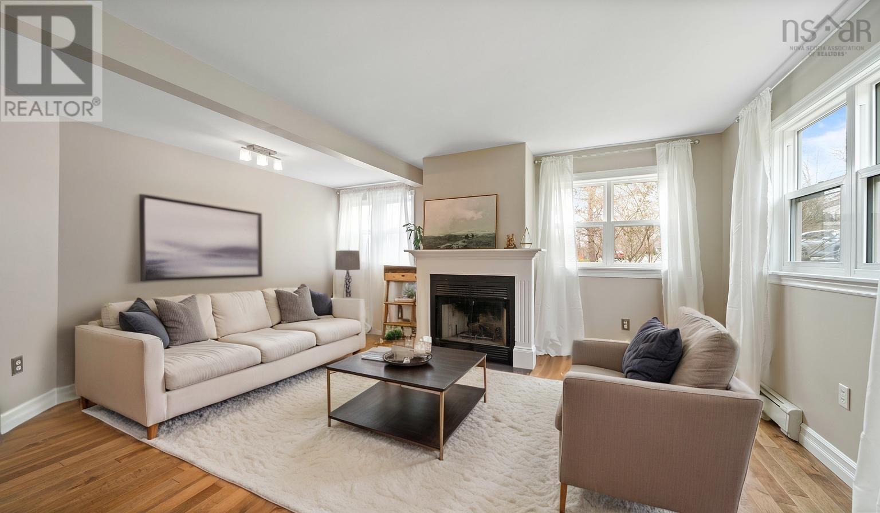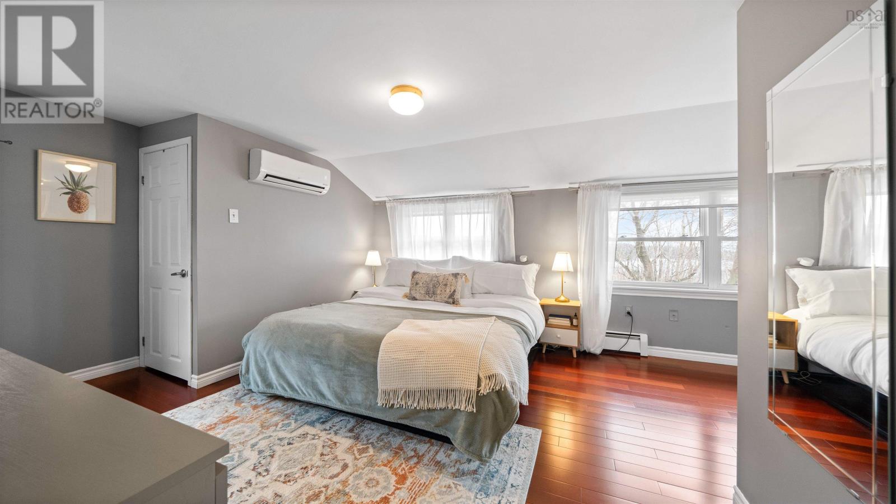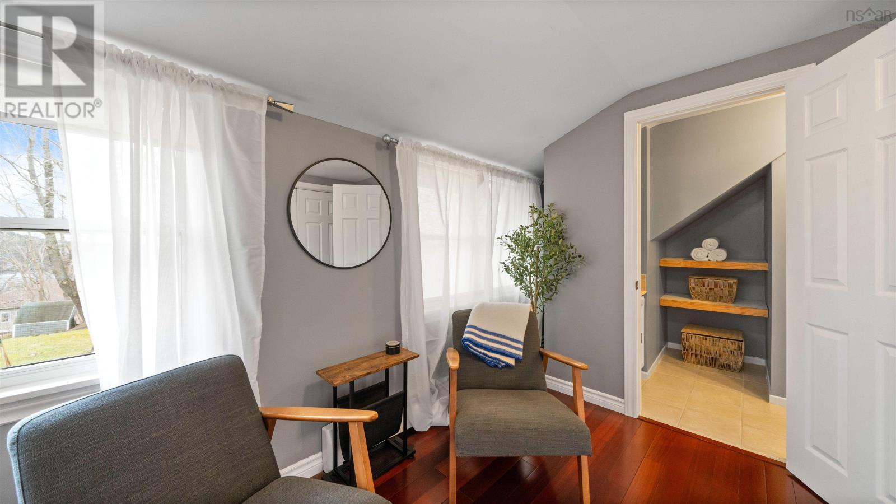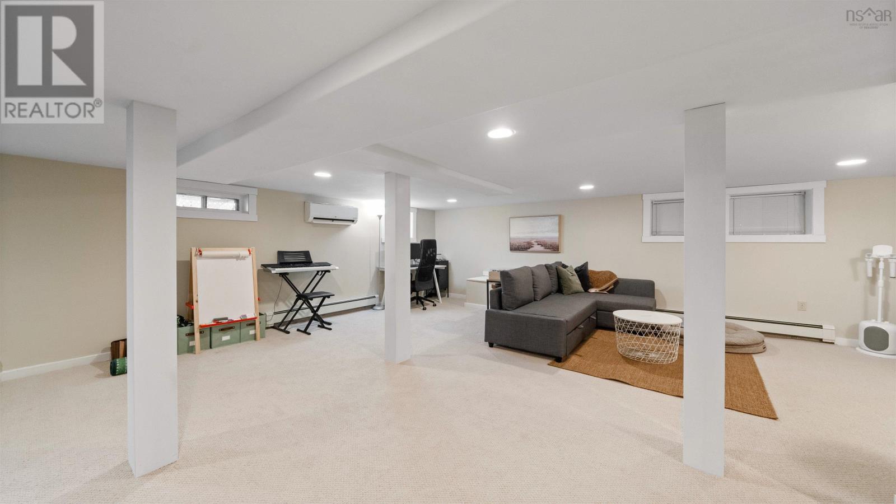11 Bedford Street Bedford, Nova Scotia B4A 1W5
$795,000
Welcome to 11 Bedford Street, a charming and move-in-ready home offering three bedrooms, two and a half bathrooms, and a spacious, level backyard. Over the past few years, this home has seen major upgrades, giving you peace of mind and a modern feel throughout. The windows and roof were replaced in 2019, and heat pumps were installed on every floor to provide efficient year-round comfort. In 2024, the kitchen was completely remodeled with fresh, stylish finishes, and new hardwood floors were added on the main level. Additional upgrades include an electric furnace (2023) and a new hot water tank (2023). Outdoor updates include a brand-new deck, front step, and mudroom steps completed between 2024 and 2025. The backyard offers plenty of space to play, entertain, or relax. 11 Bedford Street combines thoughtful updates with timeless charm ? all that?s left to do is move in and enjoy. (id:45785)
Property Details
| MLS® Number | 202509095 |
| Property Type | Single Family |
| Neigbourhood | Shoreview |
| Community Name | Bedford |
| Amenities Near By | Park, Playground, Public Transit, Shopping, Place Of Worship |
| Community Features | School Bus |
Building
| Bathroom Total | 3 |
| Bedrooms Above Ground | 3 |
| Bedrooms Total | 3 |
| Appliances | Oven, Range, Dishwasher, Dryer, Washer, Refrigerator |
| Basement Development | Finished |
| Basement Features | Walk Out |
| Basement Type | Full (finished) |
| Constructed Date | 1963 |
| Construction Style Attachment | Detached |
| Cooling Type | Heat Pump |
| Exterior Finish | Vinyl |
| Fireplace Present | Yes |
| Flooring Type | Carpeted, Ceramic Tile, Engineered Hardwood, Hardwood |
| Foundation Type | Poured Concrete |
| Half Bath Total | 1 |
| Stories Total | 2 |
| Size Interior | 2,448 Ft2 |
| Total Finished Area | 2448 Sqft |
| Type | House |
| Utility Water | Municipal Water |
Land
| Acreage | No |
| Land Amenities | Park, Playground, Public Transit, Shopping, Place Of Worship |
| Landscape Features | Landscaped |
| Sewer | Municipal Sewage System |
| Size Irregular | 0.169 |
| Size Total | 0.169 Ac |
| Size Total Text | 0.169 Ac |
Rooms
| Level | Type | Length | Width | Dimensions |
|---|---|---|---|---|
| Second Level | Primary Bedroom | 23.10 x 12.1 | ||
| Second Level | Bedroom | 13.10 x 11.8 | ||
| Second Level | Bedroom | 11.5 x 10.5 | ||
| Second Level | Bath (# Pieces 1-6) | 10.6 x 4.10 | ||
| Second Level | Ensuite (# Pieces 2-6) | 8.11 x 5.1 | ||
| Basement | Recreational, Games Room | 28.10 x 23.9 | ||
| Basement | Storage | 14.7 x 17.6 | ||
| Basement | Storage | 10.10 x 9.1 | ||
| Main Level | Foyer | 4.4 x 7.4 | ||
| Main Level | Living Room | 11.9 x 16.7 | ||
| Main Level | Family Room | 21.1 x 11.2 | ||
| Main Level | Kitchen | 10.5 x 14 | ||
| Main Level | Dining Room | 9.11 x 10.4 | ||
| Main Level | Mud Room | 4.3 x 8 | ||
| Main Level | Bath (# Pieces 1-6) | 6.6 x 2.11 |
https://www.realtor.ca/real-estate/28225118/11-bedford-street-bedford-bedford
Contact Us
Contact us for more information

Britney Berrigan
(902) 468-9827
www.britneyberrigan.ca/
397 Bedford Hwy
Halifax, Nova Scotia B3M 2L3

Stacey Devoe
(902) 482-1642
www.staceydevoe.com/
397 Bedford Hwy
Halifax, Nova Scotia B3M 2L3

