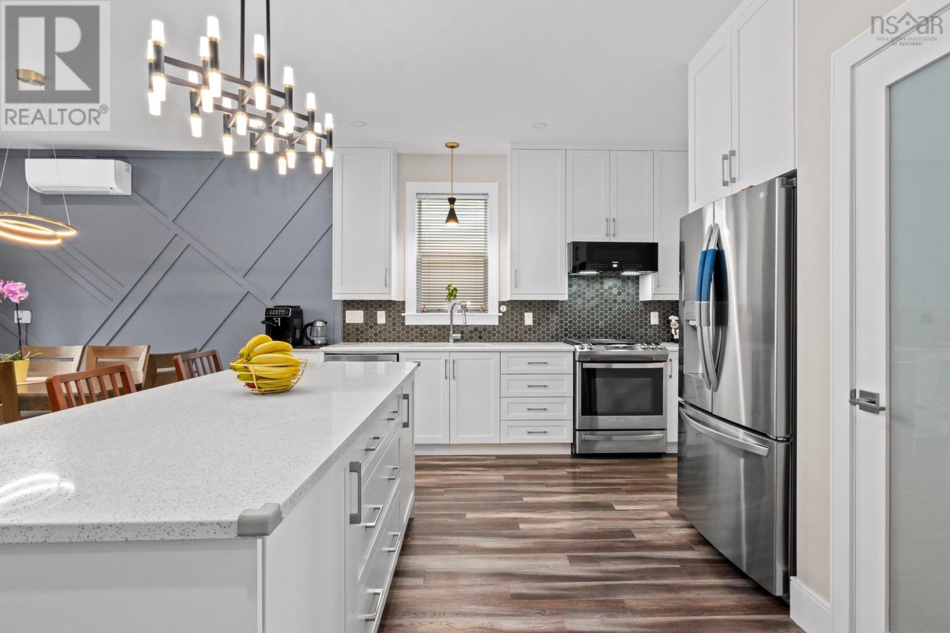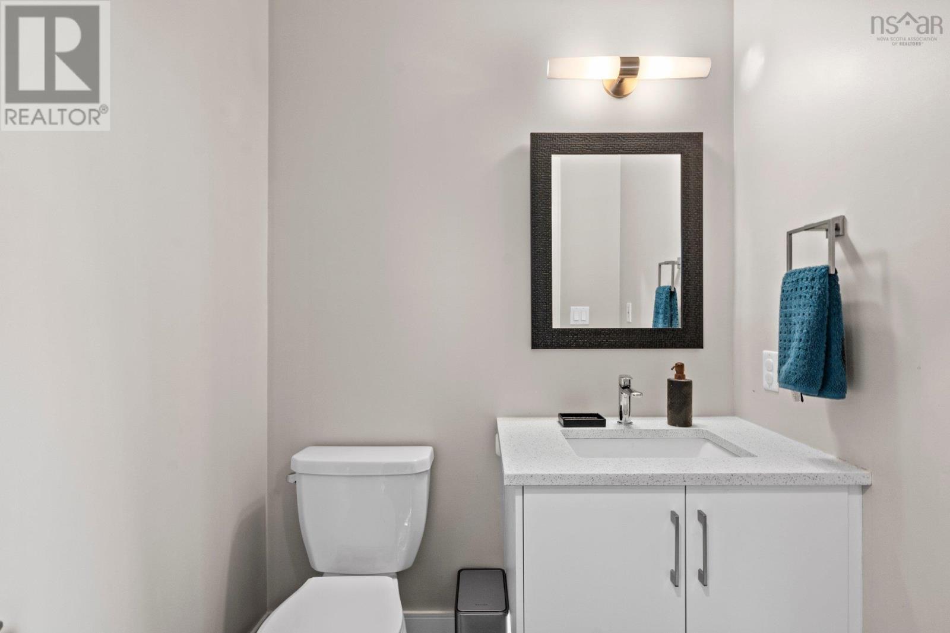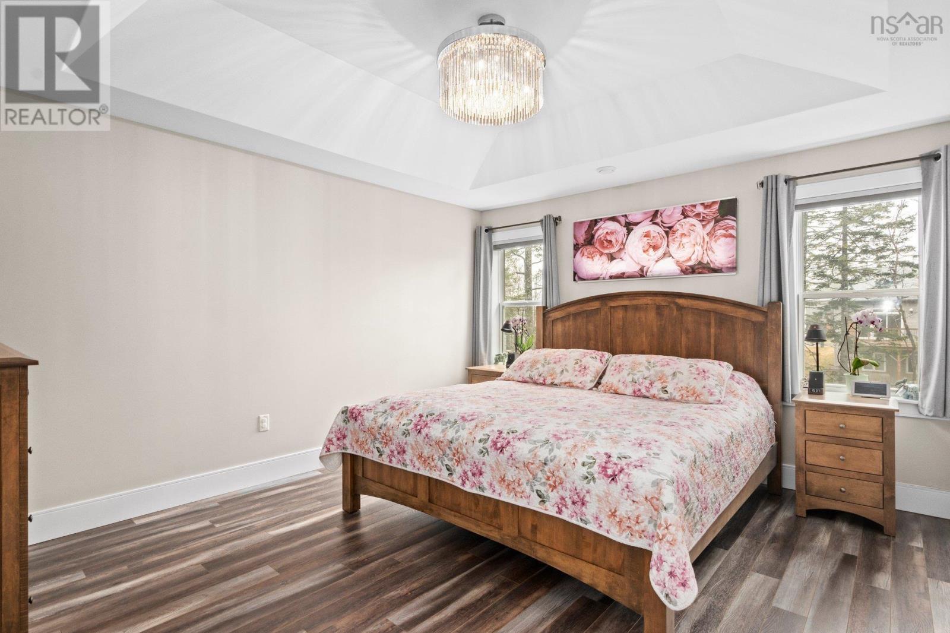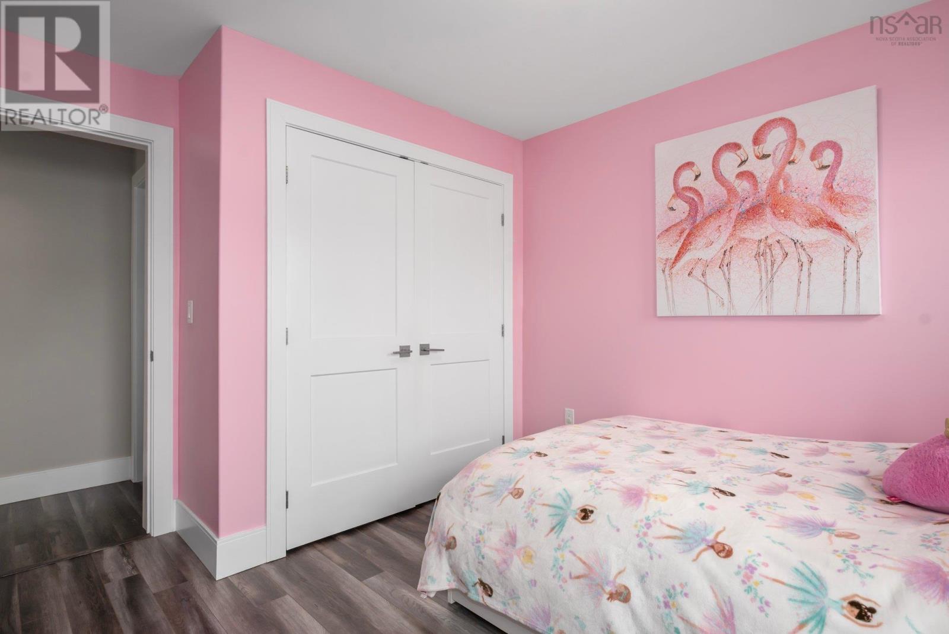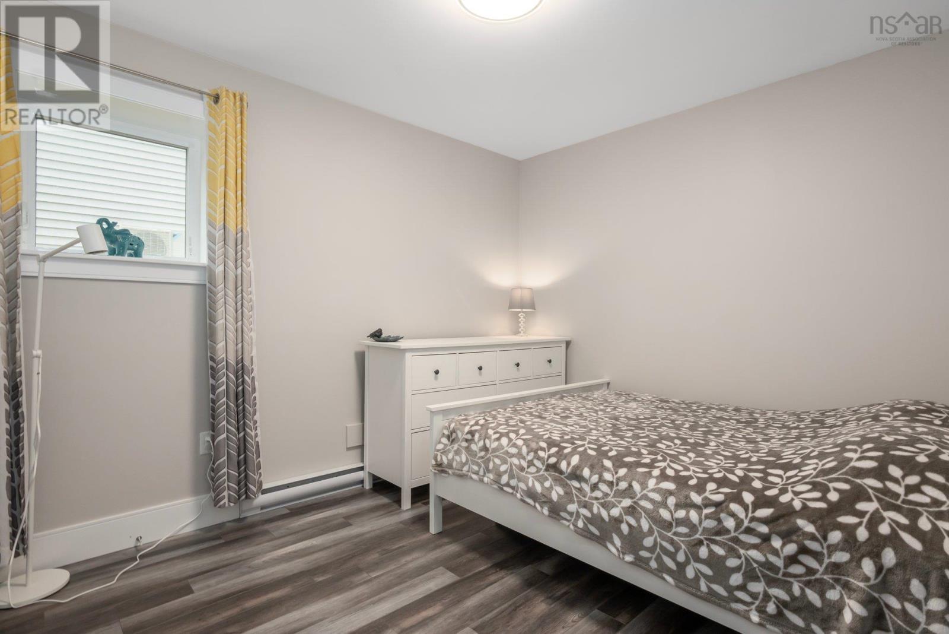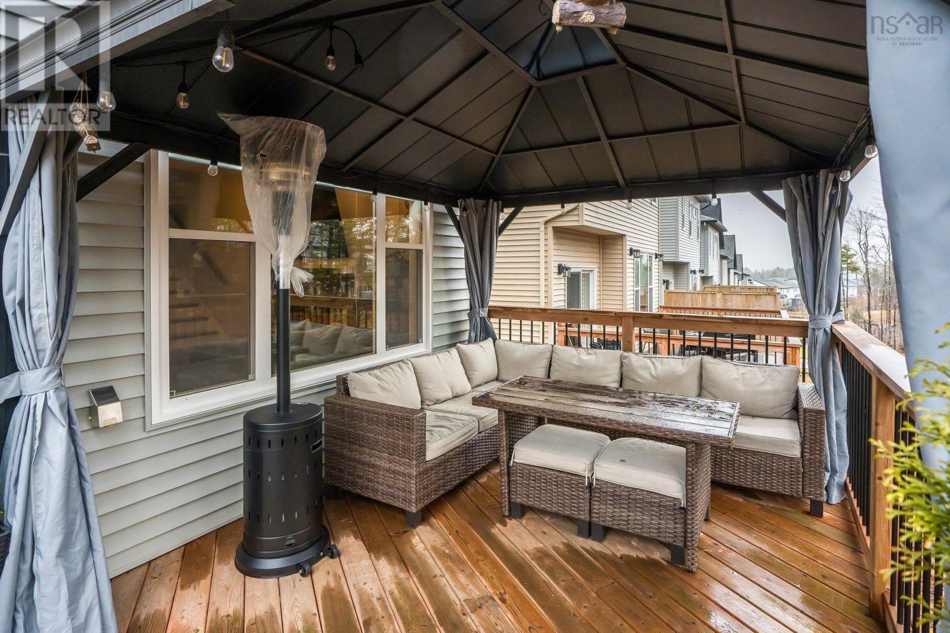11 Bristolton Avenue Bedford, Nova Scotia B4B 0Z4
$789,900
Act fast?this is the only detached home available under $800,000 in the West Bedford School District! Although just five years old, this stunning Brookline Park home with a walkout basement looks and feels brand new. With four bedrooms, 3.5 bathrooms, and an open-concept layout featuring 9-foot ceilings on the main floor, it offers both space and style. Thoughtful upgrades throughout include extended kitchen cabinets reaching the ceiling, quartz countertops, and a beautiful feature wall in the dining area. The backyard has been extended and it is larger than most, complete with a gazebo and curtains for year-round enjoyment. Enjoy the benefits of natural gas water heating, a gas fireplace, and gas lines to the stove and BBQ, along with efficient climate control from two ductless heat pumps, an electric thermal storage unit in the lower level, and programmable electric baseboards as a backup. Located just minutes from the new West Bedford School and steps from Brookline Plaza, you?ll have shopping, dining, and all your favorite amenities right at your doorstep. With five years remaining on the Atlantic Home Warranty, this home offers peace of mind in one of Bedford?s most desirable communities. This opportunity won?t last long! (id:45785)
Property Details
| MLS® Number | 202505693 |
| Property Type | Single Family |
| Neigbourhood | Brookline Park |
| Community Name | Bedford |
| Amenities Near By | Park, Playground, Public Transit, Shopping |
| Community Features | Recreational Facilities, School Bus |
Building
| Bathroom Total | 4 |
| Bedrooms Above Ground | 3 |
| Bedrooms Below Ground | 1 |
| Bedrooms Total | 4 |
| Appliances | Range - Gas, Dishwasher, Dryer, Washer, Microwave Range Hood Combo, Refrigerator |
| Constructed Date | 2020 |
| Construction Style Attachment | Detached |
| Cooling Type | Heat Pump |
| Exterior Finish | Stone, Vinyl, Wood Siding |
| Fireplace Present | Yes |
| Flooring Type | Ceramic Tile, Hardwood, Laminate |
| Foundation Type | Poured Concrete |
| Half Bath Total | 1 |
| Stories Total | 2 |
| Size Interior | 2,211 Ft2 |
| Total Finished Area | 2211 Sqft |
| Type | House |
| Utility Water | Municipal Water |
Parking
| Garage |
Land
| Acreage | No |
| Land Amenities | Park, Playground, Public Transit, Shopping |
| Landscape Features | Landscaped |
| Sewer | Municipal Sewage System |
| Size Irregular | 0.1229 |
| Size Total | 0.1229 Ac |
| Size Total Text | 0.1229 Ac |
Rooms
| Level | Type | Length | Width | Dimensions |
|---|---|---|---|---|
| Second Level | Primary Bedroom | 12.6x14.4 | ||
| Second Level | Ensuite (# Pieces 2-6) | 4 pc | ||
| Second Level | Bedroom | 10.4x12 | ||
| Second Level | Bedroom | 10.4x10.4 | ||
| Second Level | Bath (# Pieces 1-6) | 4 pc | ||
| Second Level | Laundry Room | 5.6x6.4 | ||
| Lower Level | Recreational, Games Room | 19.7x13.1 | ||
| Lower Level | Bedroom | 12x13.4 | ||
| Lower Level | Bath (# Pieces 1-6) | 3 pc | ||
| Lower Level | Utility Room | 4.4x7 | ||
| Main Level | Foyer | 7.1x7.7 | ||
| Main Level | Kitchen | 10.1x12.11 | ||
| Main Level | Family Room | 10.1x12.4 | ||
| Main Level | Dining Room | 10.1x8.8 | ||
| Main Level | Mud Room | 5.5x5.5 | ||
| Main Level | Bath (# Pieces 1-6) | 2 pc |
https://www.realtor.ca/real-estate/28066830/11-bristolton-avenue-bedford-bedford
Contact Us
Contact us for more information

Amanee Mousavi
84 Chain Lake Drive
Beechville, Nova Scotia B3S 1A2








