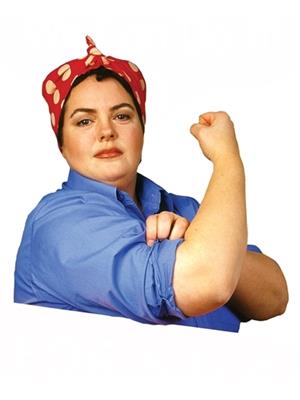11 Fourth Street Dartmouth, Nova Scotia B2X 1Y1
$400,000
A fantastic opportunity for the right buyer! This raised bungalow with seasonal water views, built in 2013 with an ICF foundation, has great potential either as a single family home with a finished basement or as a set of flats - basement is currently unfinished, but has a walkout, rough ins for plumbing and a high ceiling. The main level is currently configured with an open living room/dining room, a bright kitchen, a full bath and one large bedroom at the back, but could easily be changed into 2 bedrooms. The home sits on a large level lot right across from an elementary school and just a short walk to lakes, parks, trails and all amenities! Perfect for a contractor or a buyer with the right skills, this home is being listed at $100k under assessment to reflect the finish work required, so don't delay! (id:45785)
Property Details
| MLS® Number | 202518485 |
| Property Type | Single Family |
| Neigbourhood | Westphal |
| Community Name | Dartmouth |
| Amenities Near By | Golf Course, Park, Playground, Public Transit, Shopping, Place Of Worship, Beach |
| Community Features | Recreational Facilities, School Bus |
| Features | Level |
| View Type | Lake View |
Building
| Bathroom Total | 1 |
| Bedrooms Above Ground | 1 |
| Bedrooms Total | 1 |
| Architectural Style | Bungalow |
| Basement Development | Unfinished |
| Basement Features | Walk Out |
| Basement Type | Full (unfinished) |
| Constructed Date | 2013 |
| Construction Style Attachment | Detached |
| Exterior Finish | Vinyl |
| Flooring Type | Ceramic Tile, Hardwood |
| Stories Total | 1 |
| Size Interior | 868 Ft2 |
| Total Finished Area | 868 Sqft |
| Type | House |
| Utility Water | Municipal Water |
Parking
| Paved Yard |
Land
| Acreage | No |
| Land Amenities | Golf Course, Park, Playground, Public Transit, Shopping, Place Of Worship, Beach |
| Landscape Features | Partially Landscaped |
| Sewer | Municipal Sewage System |
| Size Irregular | 0.1308 |
| Size Total | 0.1308 Ac |
| Size Total Text | 0.1308 Ac |
Rooms
| Level | Type | Length | Width | Dimensions |
|---|---|---|---|---|
| Main Level | Living Room | 15x16+6x11 | ||
| Main Level | Dining Room | COMB | ||
| Main Level | Kitchen | 9.4x14 (UNFIN) | ||
| Main Level | Primary Bedroom | 14.2x24.6 | ||
| Main Level | Bath (# Pieces 1-6) | 8.2x6.3 |
https://www.realtor.ca/real-estate/28643055/11-fourth-street-dartmouth-dartmouth
Contact Us
Contact us for more information

Rosie Porter
(902) 461-2689
www.rosiep.ca/
84 Chain Lake Drive
Beechville, Nova Scotia B3S 1A2





























